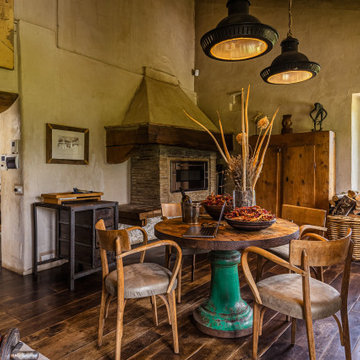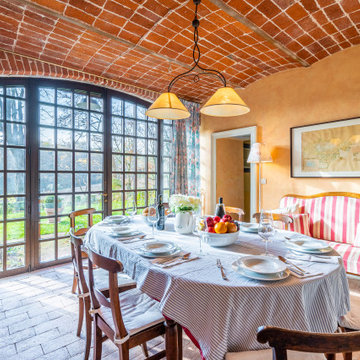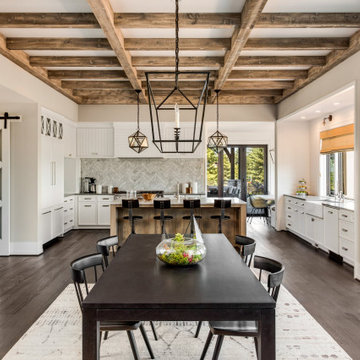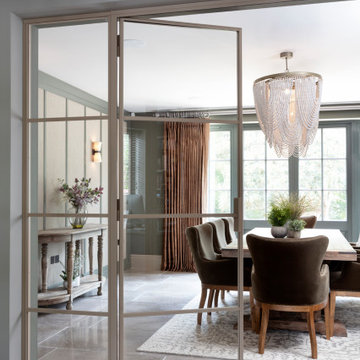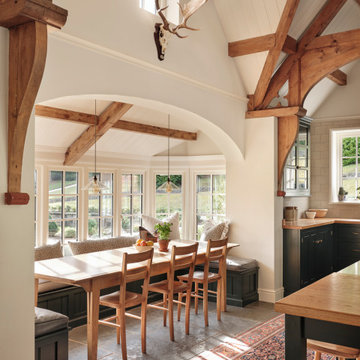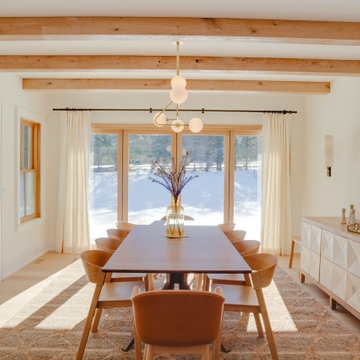Sale da Pranzo country - Foto e idee per arredare
Filtra anche per:
Budget
Ordina per:Popolari oggi
1 - 20 di 32.660 foto
1 di 2
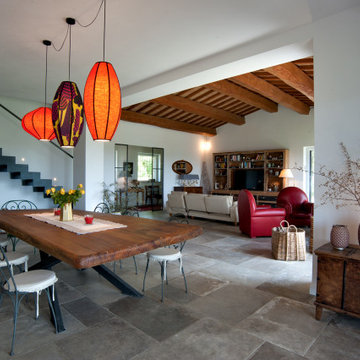
Amelia is a village in Umbria founded earlier than Rome, perched on limestone rock and replete with hidden corners, walls and Roman cisterns.
The surrounding countryside hosts some marvellous farmhouses, such as this renovation of a centuries-old stone construction composed of two buildings. The owners wanted to maintain the local colours and materials, but without sacrificing the practical characteristics and technical performance of the stone-effect porcelain stoneware in the MONTPELLIER and HERITAGE collections by Fioranese.
The Montpellier collection is also featured in the outdoor paving of the main building and the annex, with the 2cm version used under the porticos and around the pool edge.
The inevitable Fioranese decorative touch is evident in the CEMENTINE_RETRÒ and FORMELLE_20 collections used in two of the bathrooms.
Project by the architect Sergio Melchiorri
Trova il professionista locale adatto per il tuo progetto

Breakfast nook with reclaimed mixed hardwood floors.
Ispirazione per un angolo colazione country con pareti bianche, pavimento in legno massello medio e pavimento marrone
Ispirazione per un angolo colazione country con pareti bianche, pavimento in legno massello medio e pavimento marrone
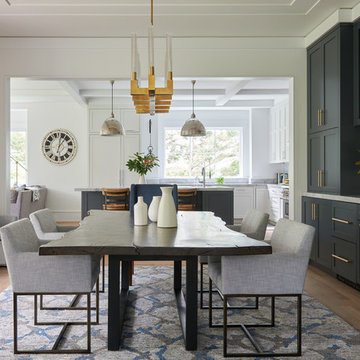
Ispirazione per una sala da pranzo country con pareti bianche, pavimento in legno massello medio e nessun camino
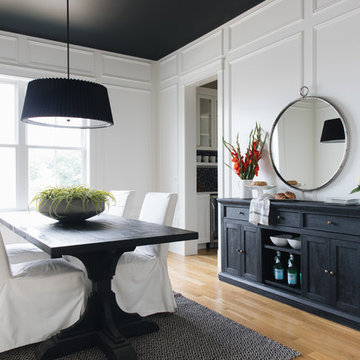
Ispirazione per una sala da pranzo country con pareti bianche, pavimento in legno massello medio e pavimento marrone
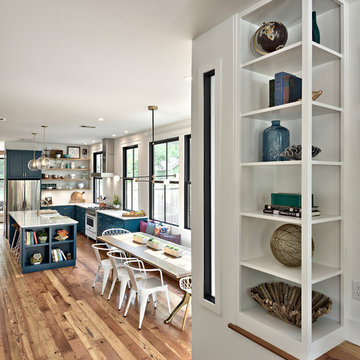
Location: Austin, Texas, United States
Renovation and addition to existing house built in 1920's. The front entry room is the original house - renovated - and we added 1600 sf to bring the total up to 2100 sf. The house features an open floor plan, large windows and plenty of natural light considering this is a dense, urban neighborhood.
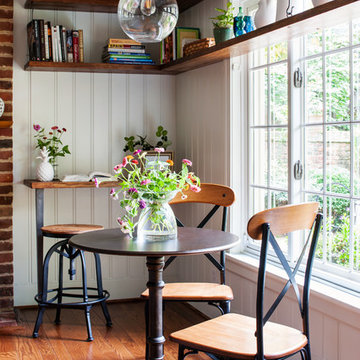
Immagine di una sala da pranzo aperta verso la cucina country con pareti bianche, pavimento in legno massello medio, camino classico, cornice del camino in mattoni e pavimento marrone
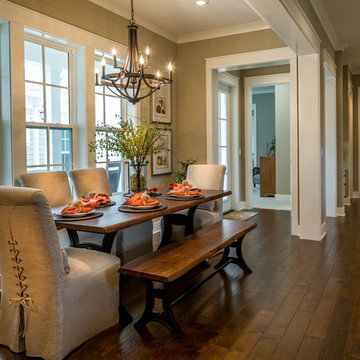
Chris Foster Photography
Foto di una sala da pranzo country di medie dimensioni con pareti marroni, nessun camino e parquet scuro
Foto di una sala da pranzo country di medie dimensioni con pareti marroni, nessun camino e parquet scuro
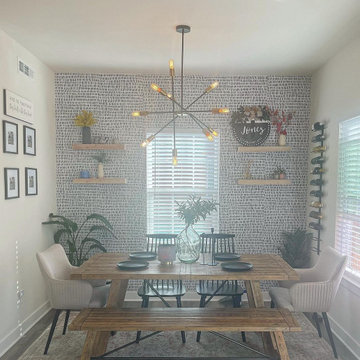
Idee per un piccolo angolo colazione country con pareti grigie, pavimento in laminato, pavimento grigio e carta da parati

Stylish study area with engineered wood flooring from Chaunceys Timber Flooring
Esempio di una piccola sala da pranzo aperta verso la cucina country con parquet chiaro e pannellatura
Esempio di una piccola sala da pranzo aperta verso la cucina country con parquet chiaro e pannellatura
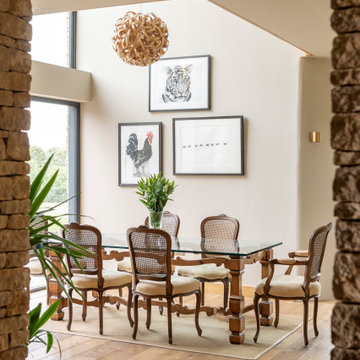
Idee per una sala da pranzo country con pareti beige, parquet chiaro e pavimento beige
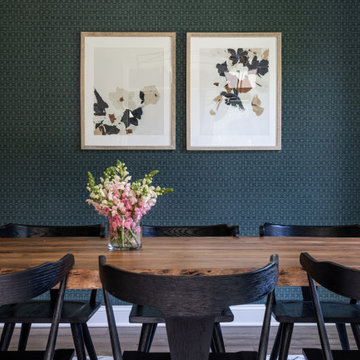
Modern farmhouse dining room with wallpapered accent wall and live edge dining table.
Idee per una sala da pranzo aperta verso la cucina country di medie dimensioni con pareti blu, pavimento in vinile, pavimento blu e carta da parati
Idee per una sala da pranzo aperta verso la cucina country di medie dimensioni con pareti blu, pavimento in vinile, pavimento blu e carta da parati
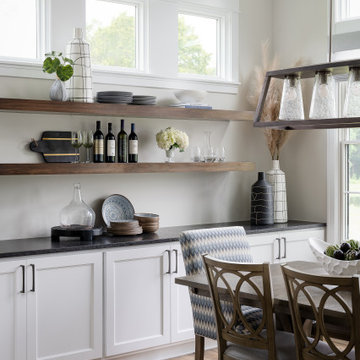
Our studio designed this beautiful home for a family of four to create a cohesive space for spending quality time. The home has an open-concept floor plan to allow free movement and aid conversations across zones. The living area is casual and comfortable and has a farmhouse feel with the stunning stone-clad fireplace and soft gray and beige furnishings. We also ensured plenty of seating for the whole family to gather around.
In the kitchen area, we used charcoal gray for the island, which complements the beautiful white countertops and the stylish black chairs. We added herringbone-style backsplash tiles to create a charming design element in the kitchen. Open shelving and warm wooden flooring add to the farmhouse-style appeal. The adjacent dining area is designed to look casual, elegant, and sophisticated, with a sleek wooden dining table and attractive chairs.
The powder room is painted in a beautiful shade of sage green. Elegant black fixtures, a black vanity, and a stylish marble countertop washbasin add a casual, sophisticated, and welcoming appeal.
---
Project completed by Wendy Langston's Everything Home interior design firm, which serves Carmel, Zionsville, Fishers, Westfield, Noblesville, and Indianapolis.
For more about Everything Home, see here: https://everythinghomedesigns.com/
To learn more about this project, see here:
https://everythinghomedesigns.com/portfolio/down-to-earth/
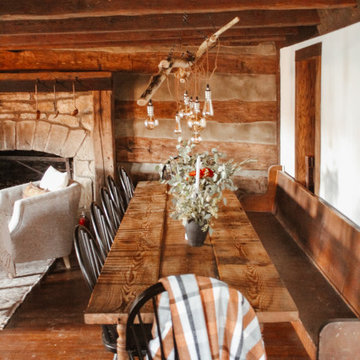
A 1791 settler cabin in Monroeville, PA. Additions and updates had been made over the years.
See before photos.
Ispirazione per una sala da pranzo aperta verso la cucina country con parquet scuro, pavimento marrone e travi a vista
Ispirazione per una sala da pranzo aperta verso la cucina country con parquet scuro, pavimento marrone e travi a vista
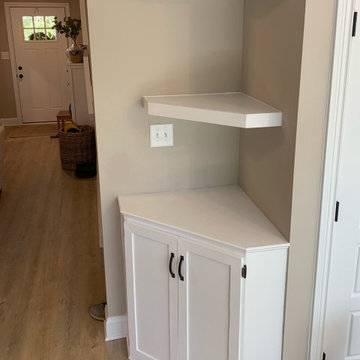
Custom corner cabinet with floating shelves
Esempio di un angolo colazione country di medie dimensioni
Esempio di un angolo colazione country di medie dimensioni
Sale da Pranzo country - Foto e idee per arredare
1
