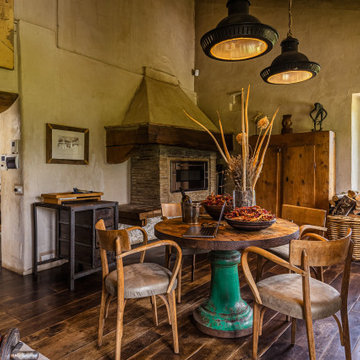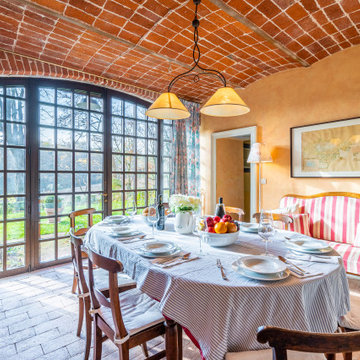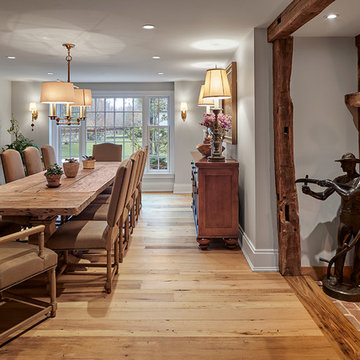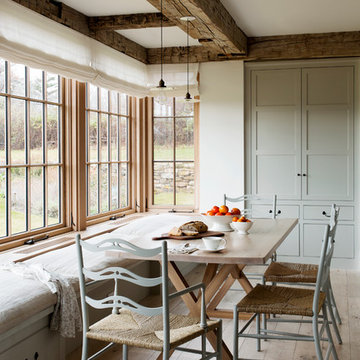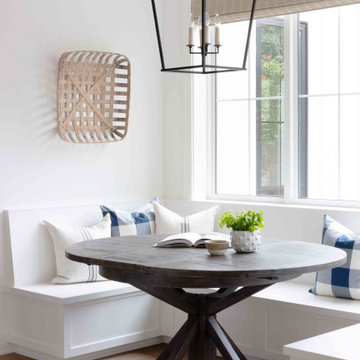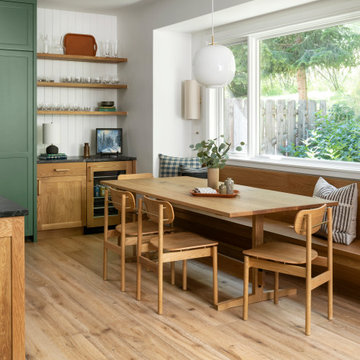Sale da Pranzo country - Foto e idee per arredare
Filtra anche per:
Budget
Ordina per:Popolari oggi
1 - 20 di 32.681 foto
1 di 2
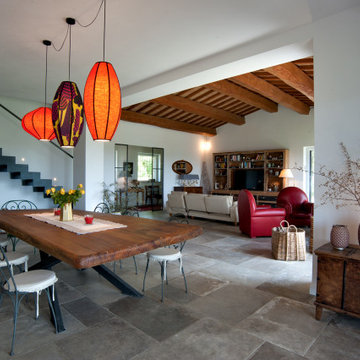
Amelia is a village in Umbria founded earlier than Rome, perched on limestone rock and replete with hidden corners, walls and Roman cisterns.
The surrounding countryside hosts some marvellous farmhouses, such as this renovation of a centuries-old stone construction composed of two buildings. The owners wanted to maintain the local colours and materials, but without sacrificing the practical characteristics and technical performance of the stone-effect porcelain stoneware in the MONTPELLIER and HERITAGE collections by Fioranese.
The Montpellier collection is also featured in the outdoor paving of the main building and the annex, with the 2cm version used under the porticos and around the pool edge.
The inevitable Fioranese decorative touch is evident in the CEMENTINE_RETRÒ and FORMELLE_20 collections used in two of the bathrooms.
Project by the architect Sergio Melchiorri
Trova il professionista locale adatto per il tuo progetto
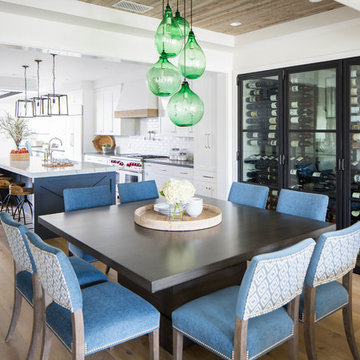
Build: Graystone Custom Builders, Interior Design: Blackband Design, Photography: Ryan Garvin
Foto di una sala da pranzo aperta verso il soggiorno country di medie dimensioni con pareti bianche, pavimento in legno massello medio e pavimento beige
Foto di una sala da pranzo aperta verso il soggiorno country di medie dimensioni con pareti bianche, pavimento in legno massello medio e pavimento beige

Informal dining room with rustic round table, gray upholstered chairs, and built in window seat with firewood storage
Photo by Stacy Zarin Goldberg Photography

Immagine di una piccola sala da pranzo aperta verso il soggiorno country con pareti bianche, pavimento in legno massello medio, nessun camino e pavimento marrone
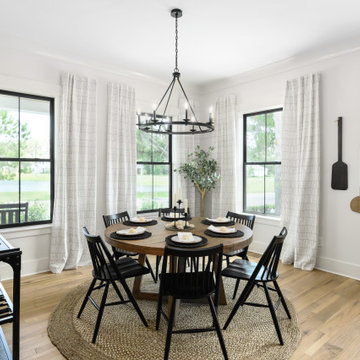
Esempio di una sala da pranzo aperta verso la cucina country di medie dimensioni con pareti bianche, parquet chiaro, nessun camino e pavimento marrone

Roehner Ryan
Ispirazione per una grande sala da pranzo aperta verso il soggiorno country con parquet chiaro, pavimento beige e pareti bianche
Ispirazione per una grande sala da pranzo aperta verso il soggiorno country con parquet chiaro, pavimento beige e pareti bianche
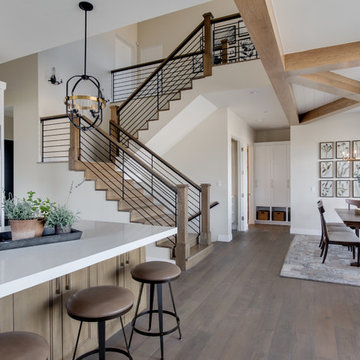
Interior Designer: Simons Design Studio
Builder: Magleby Construction
Photography: Allison Niccum
Ispirazione per una sala da pranzo aperta verso la cucina country con pareti bianche, parquet chiaro e nessun camino
Ispirazione per una sala da pranzo aperta verso la cucina country con pareti bianche, parquet chiaro e nessun camino
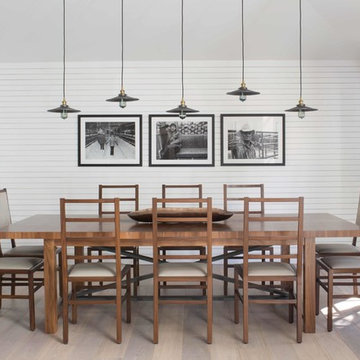
Photo: Meghan Bob Photo
Ispirazione per una sala da pranzo country chiusa e di medie dimensioni con pareti bianche, parquet chiaro e pavimento marrone
Ispirazione per una sala da pranzo country chiusa e di medie dimensioni con pareti bianche, parquet chiaro e pavimento marrone

The owners of this beautiful historic farmhouse had been painstakingly restoring it bit by bit. One of the last items on their list was to create a wrap-around front porch to create a more distinct and obvious entrance to the front of their home.
Aside from the functional reasons for the new porch, our client also had very specific ideas for its design. She wanted to recreate her grandmother’s porch so that she could carry on the same wonderful traditions with her own grandchildren someday.
Key requirements for this front porch remodel included:
- Creating a seamless connection to the main house.
- A floorplan with areas for dining, reading, having coffee and playing games.
- Respecting and maintaining the historic details of the home and making sure the addition felt authentic.
Upon entering, you will notice the authentic real pine porch decking.
Real windows were used instead of three season porch windows which also have molding around them to match the existing home’s windows.
The left wing of the porch includes a dining area and a game and craft space.
Ceiling fans provide light and additional comfort in the summer months. Iron wall sconces supply additional lighting throughout.
Exposed rafters with hidden fasteners were used in the ceiling.
Handmade shiplap graces the walls.
On the left side of the front porch, a reading area enjoys plenty of natural light from the windows.
The new porch blends perfectly with the existing home much nicer front facade. There is a clear front entrance to the home, where previously guests weren’t sure where to enter.
We successfully created a place for the client to enjoy with her future grandchildren that’s filled with nostalgic nods to the memories she made with her own grandmother.
"We have had many people who asked us what changed on the house but did not know what we did. When we told them we put the porch on, all of them made the statement that they did not notice it was a new addition and fit into the house perfectly.”
– Homeowner
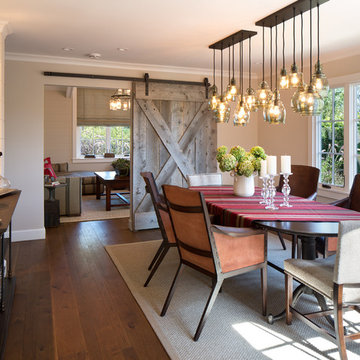
Jim Brady Architectural Photography
Foto di una sala da pranzo country con pavimento in legno massello medio e pareti beige
Foto di una sala da pranzo country con pavimento in legno massello medio e pareti beige
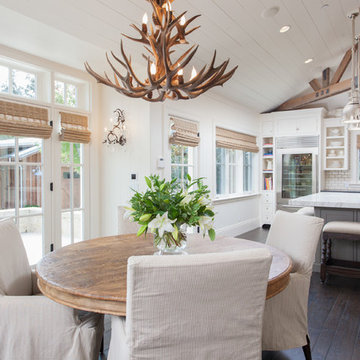
This was a new construction project photographed for Jim Clopton of McGuire Real Estate. Construction is by Lou Vierra of Vierra Fine Homes ( http://www.vierrafinehomes.com).
Photography by peterlyonsphoto.com
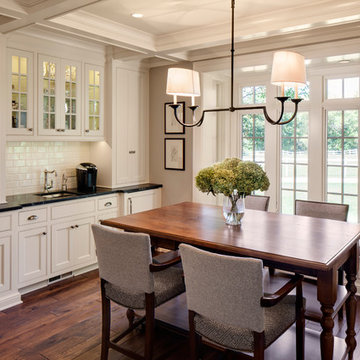
The new morning room is the size of the original kitchen. It features a beverage center, window seat, and custom table. It also showcases the pastoral views.
Photo Credit: David Bader
Interior Design Partner: Becky Howley
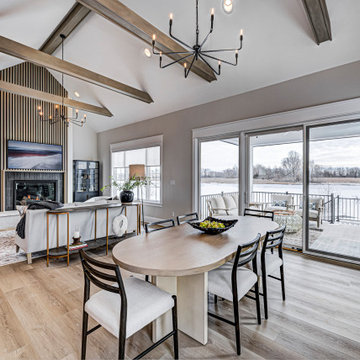
This Westfield modern farmhouse blends rustic warmth with contemporary flair. Our design features reclaimed wood accents, clean lines, and neutral palettes, offering a perfect balance of tradition and sophistication.
This dining space showcases a wooden oval-shaped table surrounded by comfortable chairs. A captivating artwork adorns the wall, serving as the focal point of this sophisticated space.
Project completed by Wendy Langston's Everything Home interior design firm, which serves Carmel, Zionsville, Fishers, Westfield, Noblesville, and Indianapolis.
For more about Everything Home, see here: https://everythinghomedesigns.com/
To learn more about this project, see here: https://everythinghomedesigns.com/portfolio/westfield-modern-farmhouse-design/
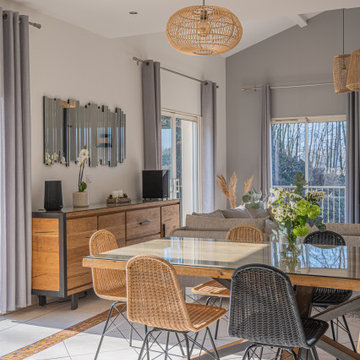
Aménagement et mise au goût du jour d'une maison de la région lyonnaise situé à FONTAINES SAINT MARTIN.
Rénovation complète de la cuisine existante avec ajout d'une verrière afin de laisser passer la lumière et ouvrir les volumes.
Mise en valeur de la pièce de vie grâce aux éclairages mettant en exergue la belle hauteur sous plafond.
Noua vous également ajouté un papier peint panoramique apportant profondeur et plue-value esthétique au projet.
Sale da Pranzo country - Foto e idee per arredare
1
