Sale da Pranzo con parquet chiaro - Foto e idee per arredare
Filtra anche per:
Budget
Ordina per:Popolari oggi
1841 - 1860 di 51.011 foto
1 di 2
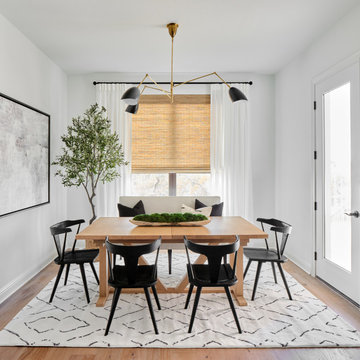
In the breakfast area, a light wood breakfast table contrasts with the black side chairs and dramatic artwork. A modern light fixture adds an unexpected touch, while long drapes and a woven window shade complete the space.
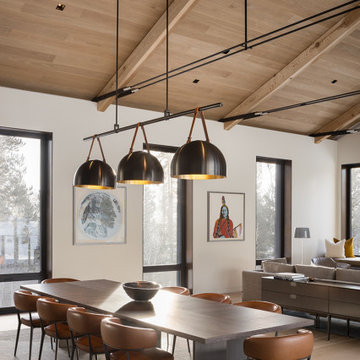
The open, second level pavilion includes the living room, dining room, and Poliform kitchen, vaulted by delicate trusses marching through the space. A stone fireplace anchors one end of the second level pavilion,
Architecture and Interior Design by CLB – Jackson, Wyoming – Bozeman, Montana.
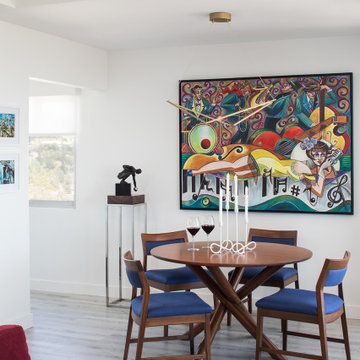
Open dining area framed by commissioned artwork. Chairs are mid-century style and custom-built. Chandelier is a suspension chandelier by Circa Lighting.
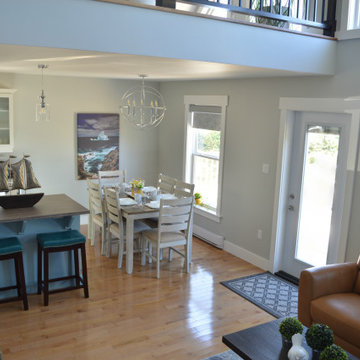
Open concept main floor:
This is a lovely rental chalet , overlooking coastal Rocky Harbor on the beautiful island of Newfoundland, Canada. The whole decorating concept is inspired the peaceful tranquility of its surroundings and the spectacular views of the ocean, harbor and town.
The open concept is light and airy with a coastal, contemporary look. It has an art gallery feel as it displays art and canvas photos from Newfoundland artists.
The living room, bathroom and entry showcases art from local Rocky Harbor artist Miranda Reid.
The dining room displays the 'Grates Cove Iceberg' photo by Newfoundland photographer Eric Bartlett.
The windows make you feel like you are living in the open air as you look out at the nature and coastal views surrounding this chalet.
There are three bedrooms and two bathrooms, including a Master bedroom loft with its own en-suite and reading area with a peaceful view of the harbor.
The accent walls and interior doors are painted with Benjamin Moore paint in Whale Grey. This creates an even flow of colors throughout this space . It boasts beautiful hardwood flooring and contemporary fixtures and decor throughout its interior that reflect a travelers urge to explore.
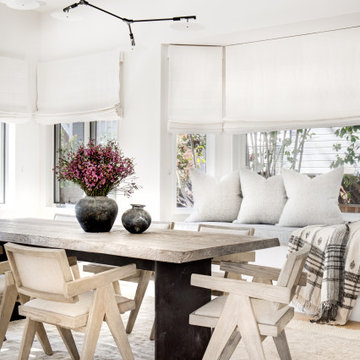
Immagine di una sala da pranzo scandinava di medie dimensioni con pareti bianche, parquet chiaro e pavimento beige
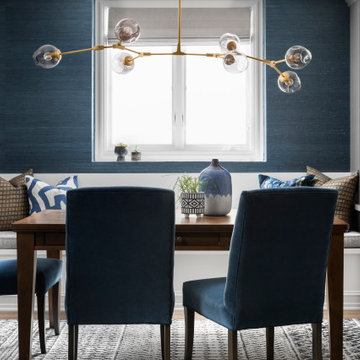
Family dinner is a welcome happening in this casual dining room.
Esempio di una sala da pranzo classica con pareti multicolore, parquet chiaro e pavimento beige
Esempio di una sala da pranzo classica con pareti multicolore, parquet chiaro e pavimento beige
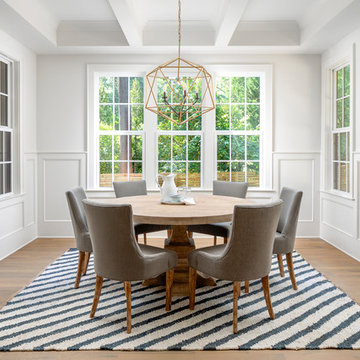
Joe Purvis Photos
Esempio di una grande sala da pranzo classica chiusa con pareti bianche, parquet chiaro e nessun camino
Esempio di una grande sala da pranzo classica chiusa con pareti bianche, parquet chiaro e nessun camino
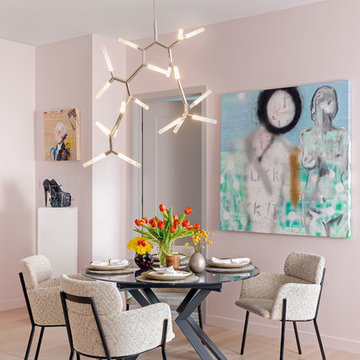
This chic couple from Manhattan requested for a fashion-forward focus for their new Boston condominium. Textiles by Christian Lacroix, Faberge eggs, and locally designed stilettos once owned by Lady Gaga are just a few of the inspirations they offered.
Project designed by Boston interior design studio Dane Austin Design. They serve Boston, Cambridge, Hingham, Cohasset, Newton, Weston, Lexington, Concord, Dover, Andover, Gloucester, as well as surrounding areas.
For more about Dane Austin Design, click here: https://daneaustindesign.com/
To learn more about this project, click here:
https://daneaustindesign.com/seaport-high-rise
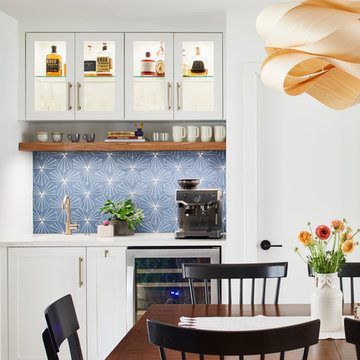
By moving the exterior wall to the patio out two feet, we were able to create an open kitchen/dining/living space in perfect proportion for this mid-century style home. We were able to create a recessed nook across from the kitchen by taking some space out of their existing laundry room. The niche is enhanced by the custom sized Dandy ceramic tile, designed to perfectly match the kitchen cabinet color. The Link Suspension Lighting over the table complimets the wood flooring perfectly, and adds a soft touch to this modern space.
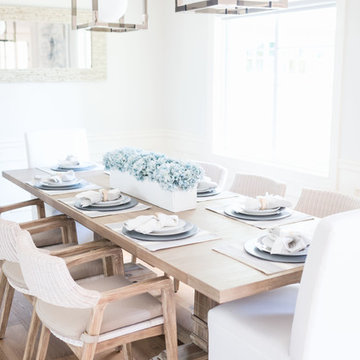
Esempio di una sala da pranzo classica chiusa e di medie dimensioni con pareti blu, parquet chiaro, nessun camino e pavimento marrone
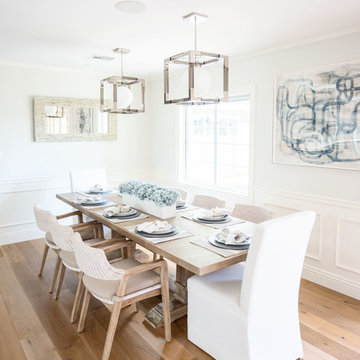
Immagine di una sala da pranzo tradizionale chiusa e di medie dimensioni con pareti blu, parquet chiaro, nessun camino e pavimento marrone
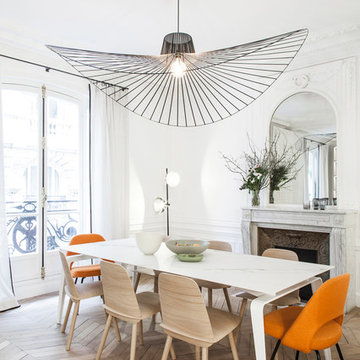
Bertrand Fompeyrine Photographe
Esempio di una sala da pranzo scandinava con pareti bianche, parquet chiaro e camino classico
Esempio di una sala da pranzo scandinava con pareti bianche, parquet chiaro e camino classico
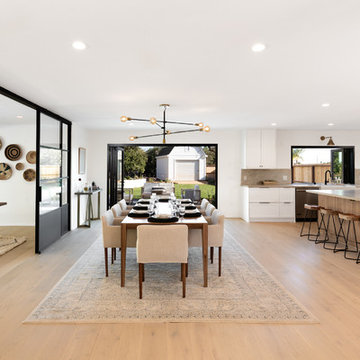
Atlas Imagery
Esempio di una grande sala da pranzo aperta verso il soggiorno stile marino con pareti bianche e parquet chiaro
Esempio di una grande sala da pranzo aperta verso il soggiorno stile marino con pareti bianche e parquet chiaro
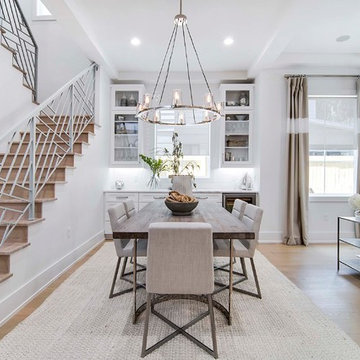
Immagine di una sala da pranzo costiera di medie dimensioni con parquet chiaro, pareti bianche e pavimento beige
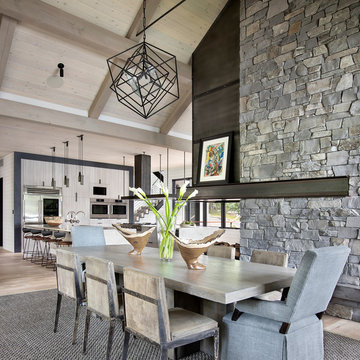
Ispirazione per una sala da pranzo aperta verso la cucina country con parquet chiaro, camino bifacciale e pavimento beige
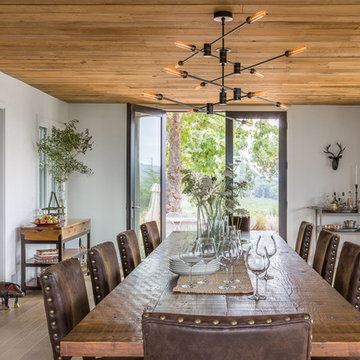
Photography by David Duncan Livingston
Esempio di una sala da pranzo country con pareti bianche, parquet chiaro e nessun camino
Esempio di una sala da pranzo country con pareti bianche, parquet chiaro e nessun camino
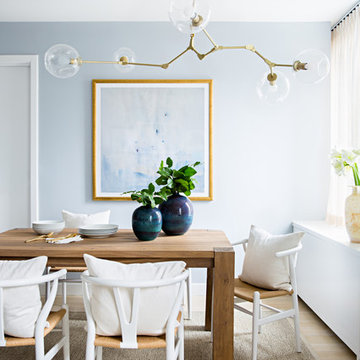
Brittany Ambridge
Immagine di una sala da pranzo stile marino con pareti blu, parquet chiaro e pavimento beige
Immagine di una sala da pranzo stile marino con pareti blu, parquet chiaro e pavimento beige
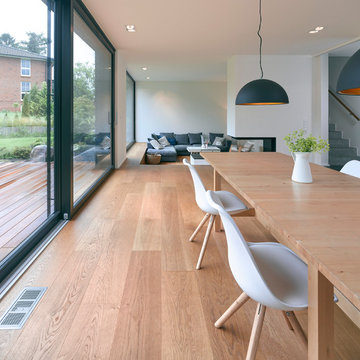
Foto di una grande sala da pranzo aperta verso il soggiorno nordica con pareti bianche, parquet chiaro, camino bifacciale e cornice del camino in intonaco
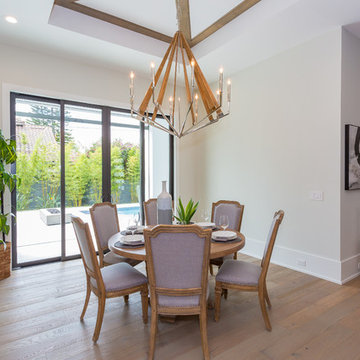
Idee per un piccolo angolo colazione tradizionale con pareti beige, parquet chiaro, pavimento beige e travi a vista
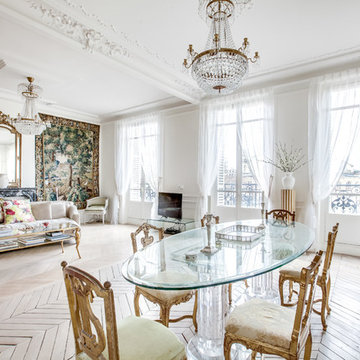
Foto di una sala da pranzo aperta verso il soggiorno classica con pareti bianche, parquet chiaro, camino classico, cornice del camino in pietra e pavimento beige
Sale da Pranzo con parquet chiaro - Foto e idee per arredare
93