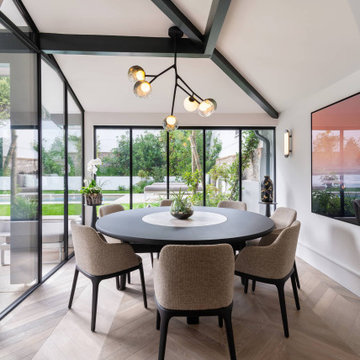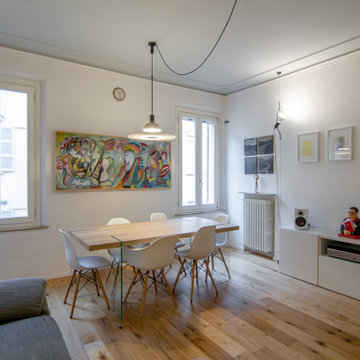Sale da Pranzo con parquet chiaro - Foto e idee per arredare
Filtra anche per:
Budget
Ordina per:Popolari oggi
401 - 420 di 51.004 foto
1 di 2
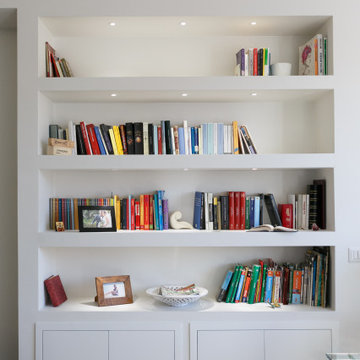
Idee per una sala da pranzo aperta verso il soggiorno minimalista di medie dimensioni con pareti bianche e parquet chiaro

Immagine di un piccolo angolo colazione classico con pareti grigie, parquet chiaro, pavimento marrone, soffitto ribassato e pareti in legno
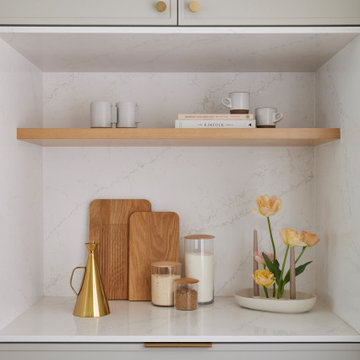
This single family home had been recently flipped with builder-grade materials. We touched each and every room of the house to give it a custom designer touch, thoughtfully marrying our soft minimalist design aesthetic with the graphic designer homeowner’s own design sensibilities. One of the most notable transformations in the home was opening up the galley kitchen to create an open concept great room with large skylight to give the illusion of a larger communal space.
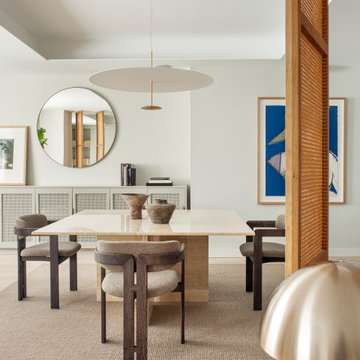
Ispirazione per una sala da pranzo aperta verso il soggiorno chic con pareti bianche, parquet chiaro e pavimento beige
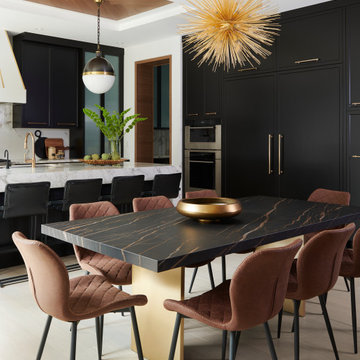
Esempio di una grande sala da pranzo aperta verso il soggiorno minimal con parquet chiaro e soffitto ribassato

Обеденная зона, стол выполнен из натурального слэба дерева и вмещает до 8 персон.
Esempio di una grande sala da pranzo aperta verso la cucina scandinava con pareti bianche, parquet chiaro, pavimento beige e travi a vista
Esempio di una grande sala da pranzo aperta verso la cucina scandinava con pareti bianche, parquet chiaro, pavimento beige e travi a vista
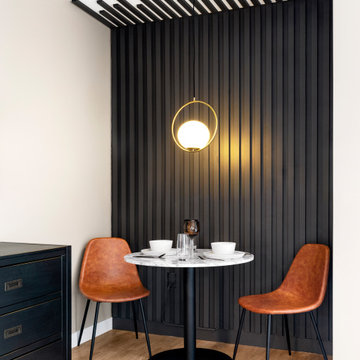
Dinning nook with bistro table and slat wall.
Esempio di un piccolo angolo colazione design con pareti nere, parquet chiaro, pavimento beige e pareti in legno
Esempio di un piccolo angolo colazione design con pareti nere, parquet chiaro, pavimento beige e pareti in legno
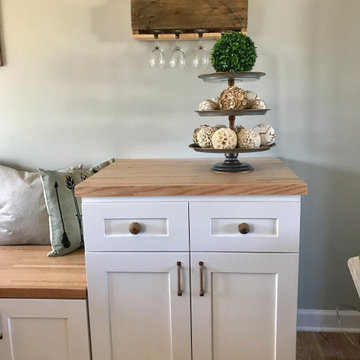
Dining room design with lots of storage and complete with a mini bar
Foto di un angolo colazione stile marinaro di medie dimensioni con pareti verdi e parquet chiaro
Foto di un angolo colazione stile marinaro di medie dimensioni con pareti verdi e parquet chiaro
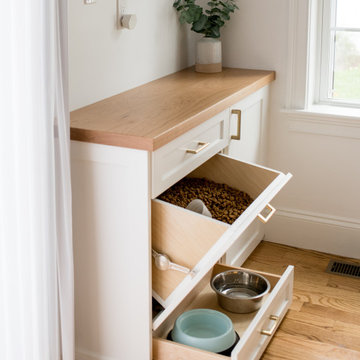
After receiving a referral by a family friend, these clients knew that Rebel Builders was the Design + Build company that could transform their space for a new lifestyle: as grandparents!
As young grandparents, our clients wanted a better flow to their first floor so that they could spend more quality time with their growing family.
The challenge, of creating a fun-filled space that the grandkids could enjoy while being a relaxing oasis when the clients are alone, was one that the designers accepted eagerly. Additionally, designers also wanted to give the clients a more cohesive flow between the kitchen and dining area.
To do this, the team moved the existing fireplace to a central location to open up an area for a larger dining table and create a designated living room space. On the opposite end, we placed the "kids area" with a large window seat and custom storage. The built-ins and archway leading to the mudroom brought an elegant, inviting and utilitarian atmosphere to the house.
The careful selection of the color palette connected all of the spaces and infused the client's personal touch into their home.
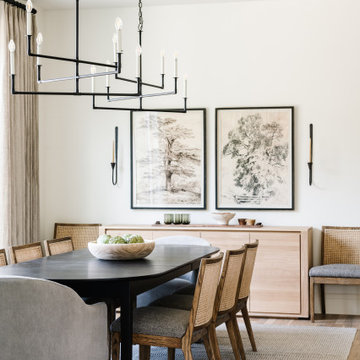
Idee per una sala da pranzo tradizionale con pareti bianche, parquet chiaro e pavimento beige
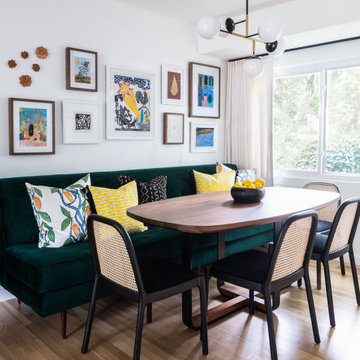
Ispirazione per una piccola sala da pranzo aperta verso la cucina design con pareti bianche, parquet chiaro e pavimento beige
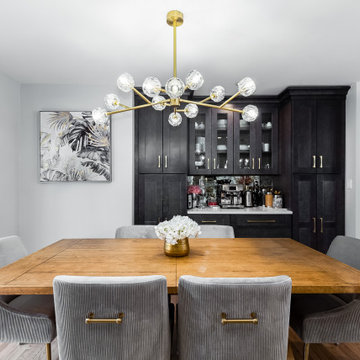
Modern white shaker kitchen featuring a waterfall peninsula and open floor plan with a modern farmhouse dining table. Stainless steel appliances with accent coffee bar, providing ample cabinet space.

A window seat was added to the front window and the existing fireplace was transformed dramatic porcelain tiles and a gas insert. The vertical oak slats separate the entry door and hold a pair of floating wood drawers. Below is a shoe cabinet - making sure all clutter is hidden behind modern finishes.
Photograph: Jeffrey Totaro
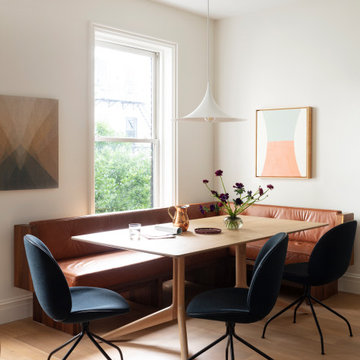
Notable decor elements include: Semi pendant by Gubi,
Beetle chair by Gubi, custom Banquette with cushions upholstered in Keleen Chicago leather, Art by Scott Sueme and Rachel Garrard courtesy of Uprise Art
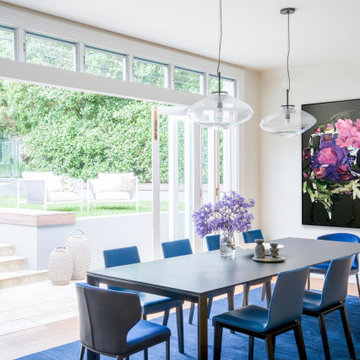
This fresh extension to the heritage listed Killara House by Nathan Gornall Design offers a light-filled, contemporary new dining room and open plan kitchen for the family who own the property. Against a fairly neutral backdrop these bold colours in the rug, furniture and art have room to create impact without overpowering.

Built in benches around three sides of the dining room make four ample seating.
Immagine di un piccolo angolo colazione stile americano con pareti bianche, parquet chiaro e pavimento giallo
Immagine di un piccolo angolo colazione stile americano con pareti bianche, parquet chiaro e pavimento giallo
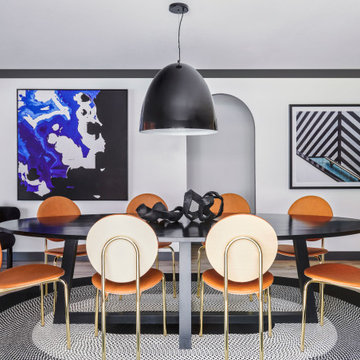
Kaiko Design were engaged by a professional couple and their growing family, to breathe life into this timeworn 90’s
brick bungalow in Sydney, Australia.

The room was used as a home office, by opening the kitchen onto it, we've created a warm and inviting space, where the family loves gathering.
Foto di una grande sala da pranzo contemporanea chiusa con pareti blu, parquet chiaro, camino sospeso, cornice del camino in pietra, pavimento beige e soffitto a cassettoni
Foto di una grande sala da pranzo contemporanea chiusa con pareti blu, parquet chiaro, camino sospeso, cornice del camino in pietra, pavimento beige e soffitto a cassettoni
Sale da Pranzo con parquet chiaro - Foto e idee per arredare
21
