Sale da Pranzo con cornice del camino in mattoni - Foto e idee per arredare
Filtra anche per:
Budget
Ordina per:Popolari oggi
161 - 180 di 3.013 foto
1 di 2
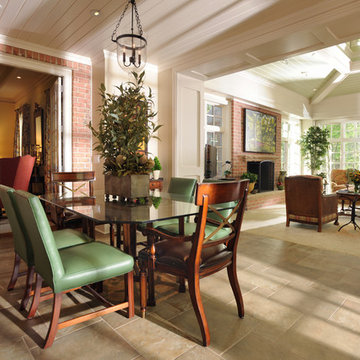
Reed Brown Photography
Immagine di una grande sala da pranzo chic con cornice del camino in mattoni, pavimento in travertino e camino classico
Immagine di una grande sala da pranzo chic con cornice del camino in mattoni, pavimento in travertino e camino classico

The Malibu Oak from the Alta Vista Collection is such a rich medium toned hardwood floor with longer and wider planks.
PC: Abby Joeilers
Idee per una grande sala da pranzo minimalista chiusa con pareti beige, pavimento in legno massello medio, nessun camino, cornice del camino in mattoni, pavimento multicolore, soffitto a volta e pannellatura
Idee per una grande sala da pranzo minimalista chiusa con pareti beige, pavimento in legno massello medio, nessun camino, cornice del camino in mattoni, pavimento multicolore, soffitto a volta e pannellatura

Galley Kitchen and Dining room with a Corner Fire Place and a Nano Door to give that great Indoor/Outdoor living space that we absolutely love here in Santa Barbara
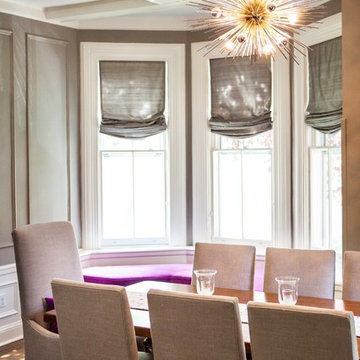
Elegant Dining Room, Painted Lady
Ispirazione per una grande sala da pranzo chic chiusa con pareti grigie, parquet scuro, camino ad angolo, cornice del camino in mattoni e pavimento multicolore
Ispirazione per una grande sala da pranzo chic chiusa con pareti grigie, parquet scuro, camino ad angolo, cornice del camino in mattoni e pavimento multicolore

Dining area to the great room, designed with the focus on the short term rental users wanting to stay in a Texas Farmhouse style.
Foto di una grande sala da pranzo aperta verso la cucina con pareti grigie, parquet scuro, camino classico, cornice del camino in mattoni, pavimento marrone, soffitto a cassettoni e pannellatura
Foto di una grande sala da pranzo aperta verso la cucina con pareti grigie, parquet scuro, camino classico, cornice del camino in mattoni, pavimento marrone, soffitto a cassettoni e pannellatura
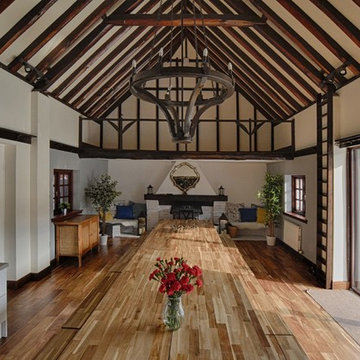
This 18th century New Forest cottage has been sympathetically renovated, retaining much of its original character including exposed beams and stunning fireplaces.
The centre piece of the property is the barn, which boasts two open planned mezzanine floors. The high vaulted ceilings give a sense of space and grandeur. The contemporary solid wood benches give ample seating capacity, while imparting a rustic countryside feel.
Photography: Infocus Interiors
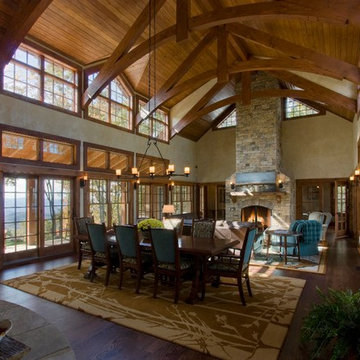
J Weiland
Immagine di una grande sala da pranzo aperta verso il soggiorno stile rurale con pareti beige, parquet scuro, camino classico e cornice del camino in mattoni
Immagine di una grande sala da pranzo aperta verso il soggiorno stile rurale con pareti beige, parquet scuro, camino classico e cornice del camino in mattoni

Danny Piassick
Immagine di una grande sala da pranzo aperta verso il soggiorno minimalista con pareti beige, pavimento in cemento, camino classico, cornice del camino in mattoni e pavimento grigio
Immagine di una grande sala da pranzo aperta verso il soggiorno minimalista con pareti beige, pavimento in cemento, camino classico, cornice del camino in mattoni e pavimento grigio
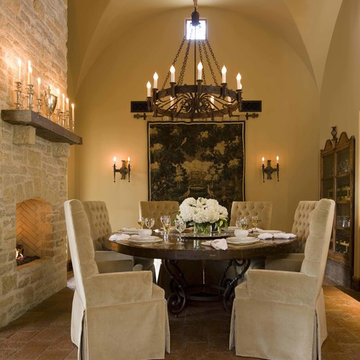
This formal dining room is the perfect place for an intimate dinner or entertaining friends. Sitting before a beautiful brick fireplace, the dark wooden table is surrounded by luxuriously covered chairs. Candles placed along the mantle provide soft light from the wrought iron chandelier above. This space, with rugged flagstone flooring and high arched ceilings, simply exudes elegance.
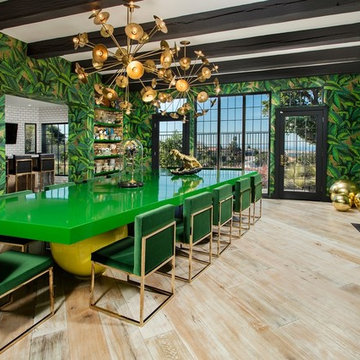
Immagine di una sala da pranzo contemporanea con pareti verdi, parquet chiaro, camino classico e cornice del camino in mattoni
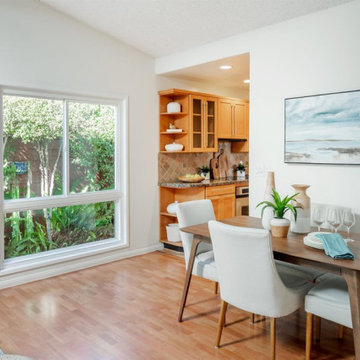
This mid-century modern home features tons of natural light, wonderful hardwood floors and an open concept with lots of outdoor living area and a large pool

Immagine di una sala da pranzo aperta verso il soggiorno moderna di medie dimensioni con pareti bianche, pavimento in cemento, camino lineare Ribbon, cornice del camino in mattoni e pavimento beige
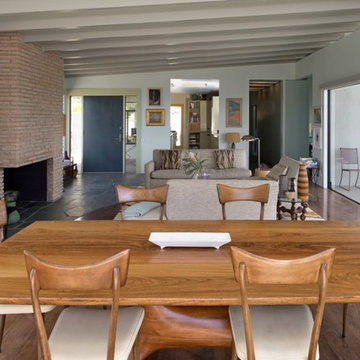
Esempio di una sala da pranzo aperta verso il soggiorno minimalista con pavimento in legno massello medio, camino bifacciale e cornice del camino in mattoni
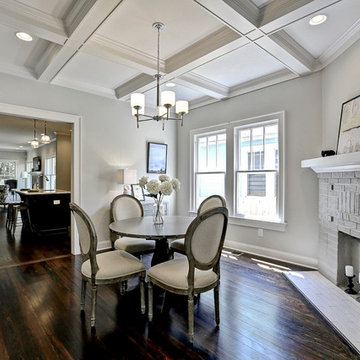
Original dining room after renovation. Coffered ceilings added and fireplace was opened back up. New hearth tile added and new light fixture. Original windows and floors remain.
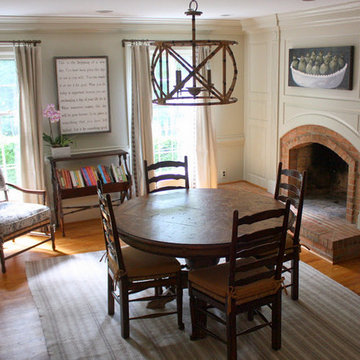
Updated traditional dining room to be used as a multi purpose eating, homework, reading, mud room/storage area. Custom, made in the US, storage benches provide a home for backpacks, homework and more. Sunbrella covered dining chairs are kid friendly. Dash & Albert indoor/outdoor rug by Bunny Williams is pet and kid friendly and perfect for dining spaces. Wall color is Jute by Benjamin Moore. Palm Beach chandelier by Currey & Company. Reupholstered chair cushion fabric by Lee Industries. Window panels by Lacefield Designs. Art quote by Sugarboo Designs.
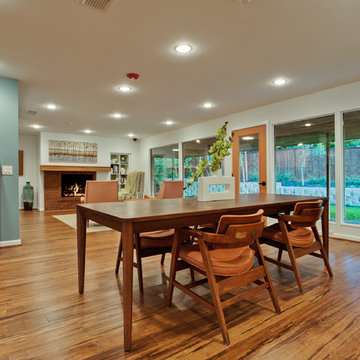
Idee per una grande sala da pranzo aperta verso il soggiorno minimalista con pareti bianche, pavimento in bambù, camino classico e cornice del camino in mattoni
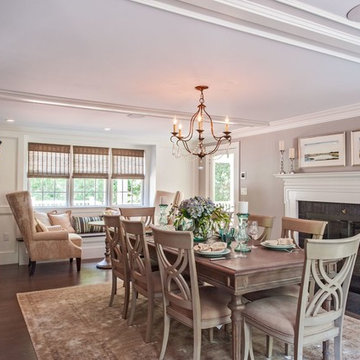
Farmhouse renovation for a 50 year old colonial. The kitchen was equipped with professional grade appliances, leathered finish granite counters called fantasy brown, bluish-gray cabinets, and whitewashed barn board to add character and charm. The floors was stained in a grey finish to accentuate the style.
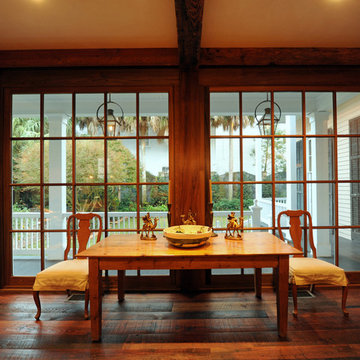
Idee per una sala da pranzo aperta verso il soggiorno stile rurale di medie dimensioni con parquet scuro, pareti bianche, camino classico e cornice del camino in mattoni
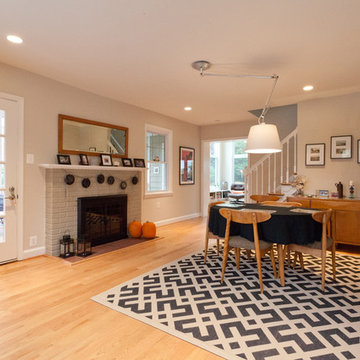
www.sagatovhomes.com
Ispirazione per una sala da pranzo moderna con cornice del camino in mattoni
Ispirazione per una sala da pranzo moderna con cornice del camino in mattoni
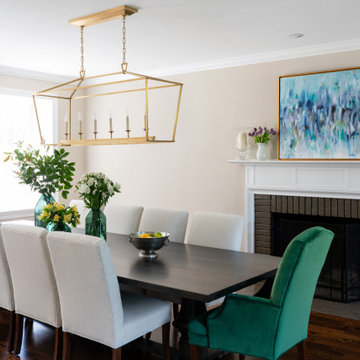
This dining room is off of the foyer, and off center because the space is a pass through to the family room addition.
Foto di una grande sala da pranzo tradizionale chiusa con pareti beige, pavimento in legno massello medio, camino classico, cornice del camino in mattoni e pavimento marrone
Foto di una grande sala da pranzo tradizionale chiusa con pareti beige, pavimento in legno massello medio, camino classico, cornice del camino in mattoni e pavimento marrone
Sale da Pranzo con cornice del camino in mattoni - Foto e idee per arredare
9