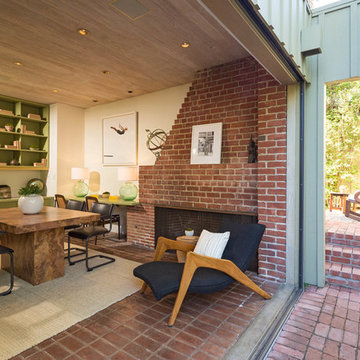Sale da Pranzo con cornice del camino in mattoni - Foto e idee per arredare
Filtra anche per:
Budget
Ordina per:Popolari oggi
181 - 200 di 3.013 foto
1 di 2
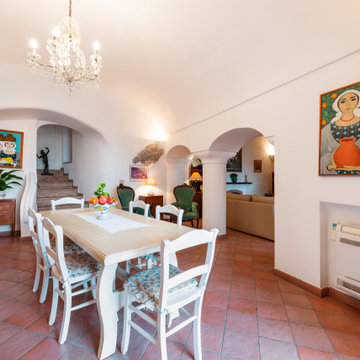
Sala da pranzo | Dining room
Esempio di una sala da pranzo aperta verso il soggiorno mediterranea di medie dimensioni con pareti bianche, pavimento in terracotta, camino classico, cornice del camino in mattoni, pavimento marrone e soffitto a volta
Esempio di una sala da pranzo aperta verso il soggiorno mediterranea di medie dimensioni con pareti bianche, pavimento in terracotta, camino classico, cornice del camino in mattoni, pavimento marrone e soffitto a volta

Below Buchanan is a basement renovation that feels as light and welcoming as one of our outdoor living spaces. The project is full of unique details, custom woodworking, built-in storage, and gorgeous fixtures. Custom carpentry is everywhere, from the built-in storage cabinets and molding to the private booth, the bar cabinetry, and the fireplace lounge.
Creating this bright, airy atmosphere was no small challenge, considering the lack of natural light and spatial restrictions. A color pallet of white opened up the space with wood, leather, and brass accents bringing warmth and balance. The finished basement features three primary spaces: the bar and lounge, a home gym, and a bathroom, as well as additional storage space. As seen in the before image, a double row of support pillars runs through the center of the space dictating the long, narrow design of the bar and lounge. Building a custom dining area with booth seating was a clever way to save space. The booth is built into the dividing wall, nestled between the support beams. The same is true for the built-in storage cabinet. It utilizes a space between the support pillars that would otherwise have been wasted.
The small details are as significant as the larger ones in this design. The built-in storage and bar cabinetry are all finished with brass handle pulls, to match the light fixtures, faucets, and bar shelving. White marble counters for the bar, bathroom, and dining table bring a hint of Hollywood glamour. White brick appears in the fireplace and back bar. To keep the space feeling as lofty as possible, the exposed ceilings are painted black with segments of drop ceilings accented by a wide wood molding, a nod to the appearance of exposed beams. Every detail is thoughtfully chosen right down from the cable railing on the staircase to the wood paneling behind the booth, and wrapping the bar.
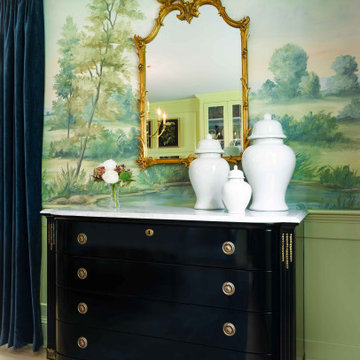
High glossed marble chest of drawers
Ispirazione per una sala da pranzo classica con pareti verdi, parquet chiaro, camino classico, cornice del camino in mattoni e carta da parati
Ispirazione per una sala da pranzo classica con pareti verdi, parquet chiaro, camino classico, cornice del camino in mattoni e carta da parati
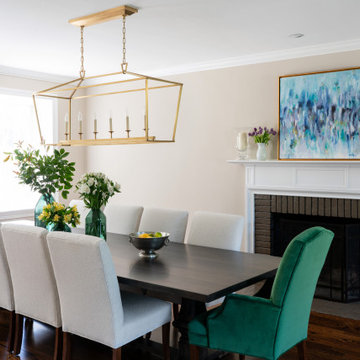
The new red oak flooring continues in this bright dining room. We also added crown molding to the ceiling, painted the walls and the fireplace surround.
The main projects in this Wayne, PA home were renovating the kitchen and the master bathroom, but we also updated the mudroom and the dining room. Using different materials and textures in light colors, we opened up and brightened this lovely home giving it an overall light and airy feel. Interior Designer Larina Kase, of Wayne, PA, used furniture and accent pieces in bright or contrasting colors that really shine against the light, neutral colored palettes in each room.
Rudloff Custom Builders has won Best of Houzz for Customer Service in 2014, 2015 2016, 2017 and 2019. We also were voted Best of Design in 2016, 2017, 2018, 2019 which only 2% of professionals receive. Rudloff Custom Builders has been featured on Houzz in their Kitchen of the Week, What to Know About Using Reclaimed Wood in the Kitchen as well as included in their Bathroom WorkBook article. We are a full service, certified remodeling company that covers all of the Philadelphia suburban area. This business, like most others, developed from a friendship of young entrepreneurs who wanted to make a difference in their clients’ lives, one household at a time. This relationship between partners is much more than a friendship. Edward and Stephen Rudloff are brothers who have renovated and built custom homes together paying close attention to detail. They are carpenters by trade and understand concept and execution. Rudloff Custom Builders will provide services for you with the highest level of professionalism, quality, detail, punctuality and craftsmanship, every step of the way along our journey together.
Specializing in residential construction allows us to connect with our clients early in the design phase to ensure that every detail is captured as you imagined. One stop shopping is essentially what you will receive with Rudloff Custom Builders from design of your project to the construction of your dreams, executed by on-site project managers and skilled craftsmen. Our concept: envision our client’s ideas and make them a reality. Our mission: CREATING LIFETIME RELATIONSHIPS BUILT ON TRUST AND INTEGRITY.
Photo Credit: Jon Friedrich
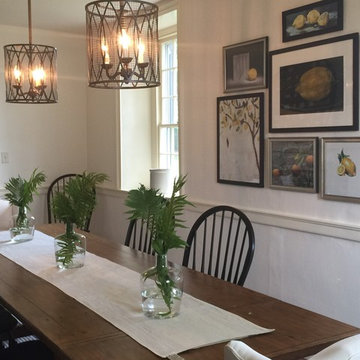
Idee per una sala da pranzo country chiusa e di medie dimensioni con pareti bianche, pavimento in legno massello medio, camino ad angolo, cornice del camino in mattoni e pavimento grigio
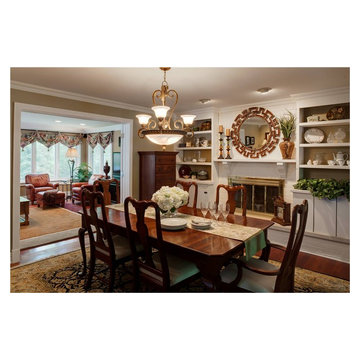
photos by Eric Hausman
Ispirazione per una sala da pranzo tradizionale chiusa e di medie dimensioni con pareti beige, parquet scuro e cornice del camino in mattoni
Ispirazione per una sala da pranzo tradizionale chiusa e di medie dimensioni con pareti beige, parquet scuro e cornice del camino in mattoni
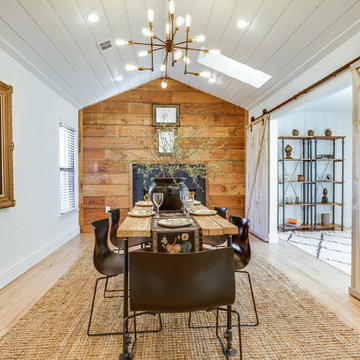
Immagine di una sala da pranzo aperta verso la cucina country di medie dimensioni con pareti bianche, parquet chiaro, pavimento beige, camino classico e cornice del camino in mattoni

Our clients relocated to Ann Arbor and struggled to find an open layout home that was fully functional for their family. We worked to create a modern inspired home with convenient features and beautiful finishes.
This 4,500 square foot home includes 6 bedrooms, and 5.5 baths. In addition to that, there is a 2,000 square feet beautifully finished basement. It has a semi-open layout with clean lines to adjacent spaces, and provides optimum entertaining for both adults and kids.
The interior and exterior of the home has a combination of modern and transitional styles with contrasting finishes mixed with warm wood tones and geometric patterns.
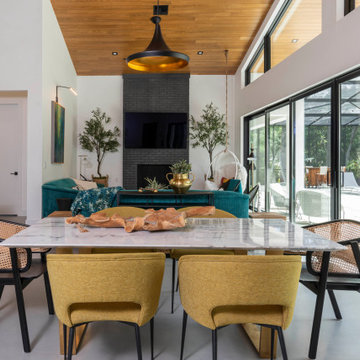
Idee per una sala da pranzo aperta verso il soggiorno minimalista con pareti bianche, camino classico, cornice del camino in mattoni, pavimento grigio e soffitto a volta
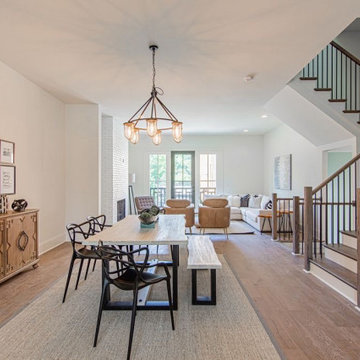
Esempio di una grande sala da pranzo aperta verso il soggiorno tradizionale con pareti bianche, parquet chiaro, camino classico, cornice del camino in mattoni e pavimento beige
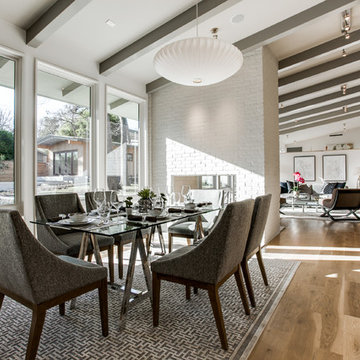
Ispirazione per una sala da pranzo moderna chiusa e di medie dimensioni con pareti bianche, pavimento in legno massello medio, camino bifacciale, cornice del camino in mattoni e pavimento marrone
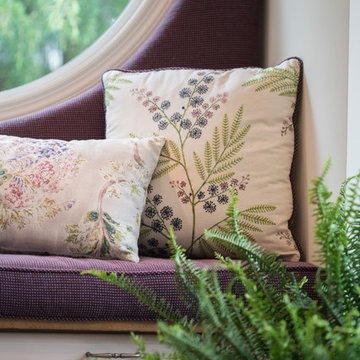
A British client requested an 'unfitted' look. Robinson Interiors was called in to help create a space that appeared built up over time, with vintage elements. For this kitchen reclaimed wood was used along with three distinctly different cabinet finishes (Stained Wood, Ivory, and Vintage Green), multiple hardware styles (Black, Bronze and Pewter) and two different backsplash tiles. We even used some freestanding furniture (A vintage French armoire) to give it that European cottage feel. A fantastic 'SubZero 48' Refrigerator, a British Racing Green Aga stove, the super cool Waterstone faucet with farmhouse sink all hep create a quirky, fun, and eclectic space! We also included a few distinctive architectural elements, like the Oculus Window Seat (part of a bump-out addition at one end of the space) and an awesome bronze compass inlaid into the newly installed hardwood floors. This bronze plaque marks a pivotal crosswalk central to the home's floor plan. Finally, the wonderful purple and green color scheme is super fun and definitely makes this kitchen feel like springtime all year round! Masterful use of Pantone's Color of the year, Ultra Violet, keeps this traditional cottage kitchen feeling fresh and updated.
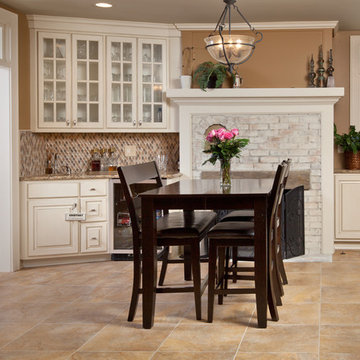
Casual kitchen dining & wetbar
Casual family dining area is open to the kitchen and family room. A flexible space that can easily expand dining area for more people when entertaining.
JE Evans Photography

Dining Room
Esempio di una sala da pranzo aperta verso la cucina moderna di medie dimensioni con pareti bianche, parquet chiaro, camino bifacciale, cornice del camino in mattoni, pavimento beige e travi a vista
Esempio di una sala da pranzo aperta verso la cucina moderna di medie dimensioni con pareti bianche, parquet chiaro, camino bifacciale, cornice del camino in mattoni, pavimento beige e travi a vista
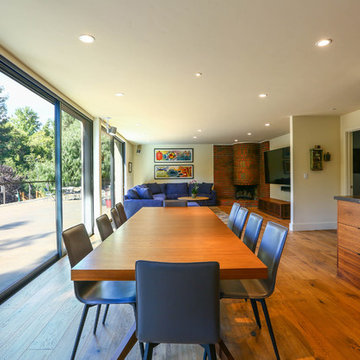
White Oak floor, Walnut Cabinets + a 12' retractable door
Esempio di una grande sala da pranzo aperta verso il soggiorno contemporanea con pareti bianche, pavimento in legno massello medio, camino classico e cornice del camino in mattoni
Esempio di una grande sala da pranzo aperta verso il soggiorno contemporanea con pareti bianche, pavimento in legno massello medio, camino classico e cornice del camino in mattoni

Idee per un angolo colazione contemporaneo di medie dimensioni con pareti bianche, pavimento in marmo, camino classico, cornice del camino in mattoni, pavimento bianco e soffitto a cassettoni
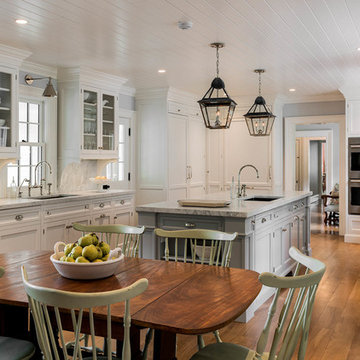
Kitchen
Photo by Rob Karosis
Immagine di una grande sala da pranzo aperta verso la cucina country con pareti grigie, pavimento in legno massello medio, camino classico, cornice del camino in mattoni e pavimento marrone
Immagine di una grande sala da pranzo aperta verso la cucina country con pareti grigie, pavimento in legno massello medio, camino classico, cornice del camino in mattoni e pavimento marrone

Long time clients called us (Landmark Remodeling and PID) back to tackle their kitchen and subsequently remainder of the main floor. We had worked away over the last 5 years doing smaller projects, knowing one day they would pull the trigger on their kitchen space.
After two small boys and working from home through the pandemic they decided it was time to tear down the wall separating the kitchen and formal dining room and make one large kitchen for their busy, growing family.
We proposed a few layout options and when they chose the one with a 14 foot island we were so excited!
Photographer- Chris Holden Photos
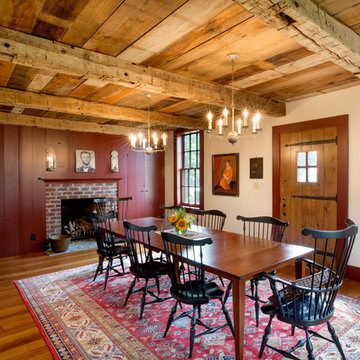
Idee per una sala da pranzo country chiusa con pareti rosse, pavimento in legno massello medio, camino classico e cornice del camino in mattoni
Sale da Pranzo con cornice del camino in mattoni - Foto e idee per arredare
10
