Sale da Pranzo con cornice del camino in mattoni - Foto e idee per arredare
Filtra anche per:
Budget
Ordina per:Popolari oggi
1 - 20 di 173 foto
1 di 3

The Dining Room was restored to its original appearance with new custom paneling and reclaimed antique pine flooring.
Robert Benson Photography
Idee per un'ampia sala da pranzo country chiusa con pavimento in legno massello medio, camino classico e cornice del camino in mattoni
Idee per un'ampia sala da pranzo country chiusa con pavimento in legno massello medio, camino classico e cornice del camino in mattoni

The formal dining room looks out to the spacious backyard with French doors opening to the pool and spa area. The wood burning brick fireplace was painted white in the renovation and white wainscoting surrounds the room, keeping it fresh and modern. The dramatic wood pitched roof has skylights that bring in light and keep things bright and airy.

View to double-height dining room
Immagine di una grande sala da pranzo aperta verso il soggiorno design con pareti bianche, pavimento in cemento, stufa a legna, cornice del camino in mattoni, pavimento grigio, travi a vista e pannellatura
Immagine di una grande sala da pranzo aperta verso il soggiorno design con pareti bianche, pavimento in cemento, stufa a legna, cornice del camino in mattoni, pavimento grigio, travi a vista e pannellatura

Erhard Pfeiffer
Esempio di un'ampia sala da pranzo aperta verso il soggiorno country con pareti bianche, pavimento in legno massello medio, camino classico e cornice del camino in mattoni
Esempio di un'ampia sala da pranzo aperta verso il soggiorno country con pareti bianche, pavimento in legno massello medio, camino classico e cornice del camino in mattoni

Ispirazione per una sala da pranzo aperta verso il soggiorno design di medie dimensioni con parquet scuro, camino classico, cornice del camino in mattoni e pareti grigie
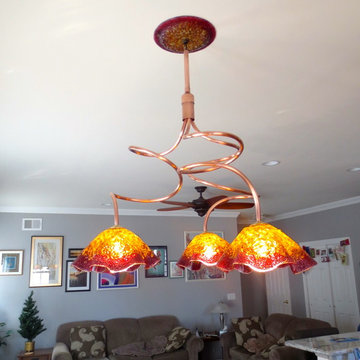
Blown Glass Chandelier by Primo Glass www.primoglass.com 908-670-3722 We specialize in designing, fabricating, and installing custom one of a kind lighting fixtures and chandeliers that are handcrafted in the USA. Please contact us with your lighting needs, and see our 5 star customer reviews here on Houzz. CLICK HERE to watch our video and learn more about Primo Glass!
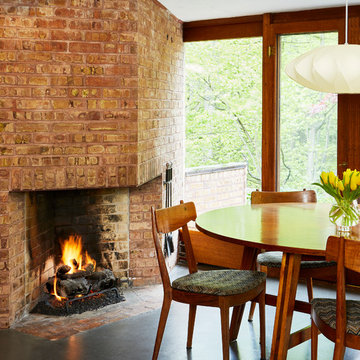
©Brett Bulthuis 2018
Esempio di una piccola sala da pranzo aperta verso la cucina minimalista con pavimento in cemento, camino ad angolo e cornice del camino in mattoni
Esempio di una piccola sala da pranzo aperta verso la cucina minimalista con pavimento in cemento, camino ad angolo e cornice del camino in mattoni
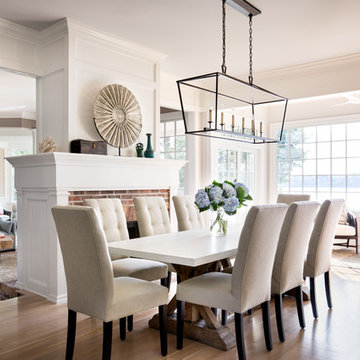
Foto di una sala da pranzo aperta verso il soggiorno chic con pavimento in legno massello medio, pareti bianche, camino bifacciale e cornice del camino in mattoni
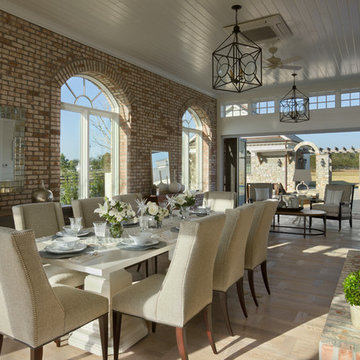
Zoltan Construction, Roger Wade Photography
Foto di un'ampia sala da pranzo aperta verso la cucina chic con pareti multicolore, parquet scuro e cornice del camino in mattoni
Foto di un'ampia sala da pranzo aperta verso la cucina chic con pareti multicolore, parquet scuro e cornice del camino in mattoni

Previously unused corner of long family room gets functional update with game table for poker/ bridge/ cocktails; abstract art complements the walls for a minimalist high style vibe.

Foto di una sala da pranzo aperta verso il soggiorno american style di medie dimensioni con pareti grigie, camino bifacciale e cornice del camino in mattoni

Danny Piassick
Immagine di una grande sala da pranzo aperta verso il soggiorno minimalista con pareti beige, pavimento in cemento, camino classico, cornice del camino in mattoni e pavimento grigio
Immagine di una grande sala da pranzo aperta verso il soggiorno minimalista con pareti beige, pavimento in cemento, camino classico, cornice del camino in mattoni e pavimento grigio

Below Buchanan is a basement renovation that feels as light and welcoming as one of our outdoor living spaces. The project is full of unique details, custom woodworking, built-in storage, and gorgeous fixtures. Custom carpentry is everywhere, from the built-in storage cabinets and molding to the private booth, the bar cabinetry, and the fireplace lounge.
Creating this bright, airy atmosphere was no small challenge, considering the lack of natural light and spatial restrictions. A color pallet of white opened up the space with wood, leather, and brass accents bringing warmth and balance. The finished basement features three primary spaces: the bar and lounge, a home gym, and a bathroom, as well as additional storage space. As seen in the before image, a double row of support pillars runs through the center of the space dictating the long, narrow design of the bar and lounge. Building a custom dining area with booth seating was a clever way to save space. The booth is built into the dividing wall, nestled between the support beams. The same is true for the built-in storage cabinet. It utilizes a space between the support pillars that would otherwise have been wasted.
The small details are as significant as the larger ones in this design. The built-in storage and bar cabinetry are all finished with brass handle pulls, to match the light fixtures, faucets, and bar shelving. White marble counters for the bar, bathroom, and dining table bring a hint of Hollywood glamour. White brick appears in the fireplace and back bar. To keep the space feeling as lofty as possible, the exposed ceilings are painted black with segments of drop ceilings accented by a wide wood molding, a nod to the appearance of exposed beams. Every detail is thoughtfully chosen right down from the cable railing on the staircase to the wood paneling behind the booth, and wrapping the bar.
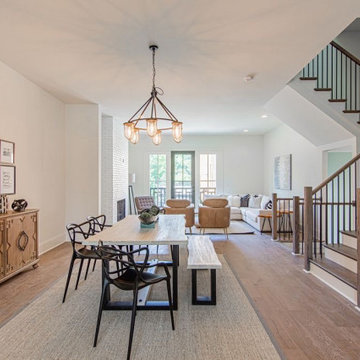
Esempio di una grande sala da pranzo aperta verso il soggiorno tradizionale con pareti bianche, parquet chiaro, camino classico, cornice del camino in mattoni e pavimento beige
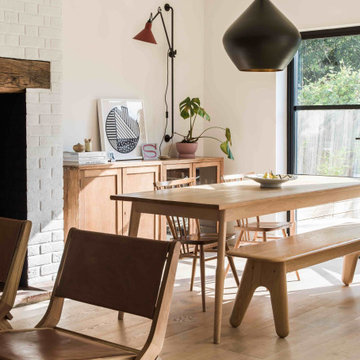
Esempio di una grande sala da pranzo aperta verso il soggiorno nordica con pareti bianche, pavimento in laminato, stufa a legna, cornice del camino in mattoni e pavimento grigio

Foto di una grande sala da pranzo aperta verso il soggiorno mediterranea con pareti bianche, pavimento con piastrelle in ceramica, camino bifacciale, cornice del camino in mattoni, pavimento beige, soffitto a cassettoni e pannellatura
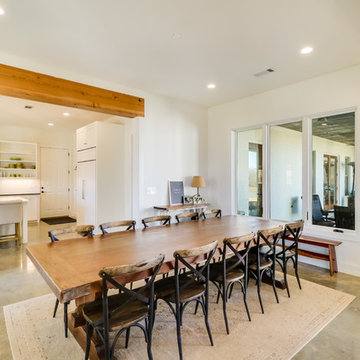
Esempio di una grande sala da pranzo aperta verso il soggiorno country con pareti bianche, pavimento in cemento, camino classico, cornice del camino in mattoni e pavimento grigio
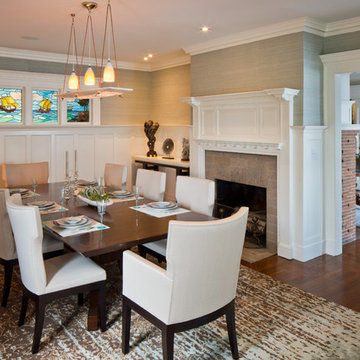
A desire for a more modern and zen-like environment in a historical, turn of the century stone and stucco house was the drive and challenge for this sophisticated Siemasko + Verbridge Interiors project. Along with a fresh color palette, new furniture is woven with antiques, books, and artwork to enliven the space. Carefully selected finishes enhance the openness of the glass pool structure, without competing with the grand ocean views. Thoughtfully designed cabinetry and family friendly furnishings, including a kitchenette, billiard area, and home theater, were designed for both kids and adults.
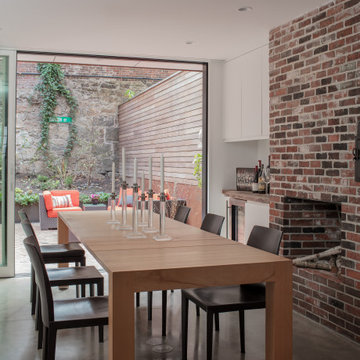
The Dining space flows from the Kitchen where retractable glass doors open to the private urban garden. A built-in bar is topped with salvaged wood from the 200 yr old floor joists that were removed when the first floor was lowered. The original fireplace has been modified to function as a pizza oven.
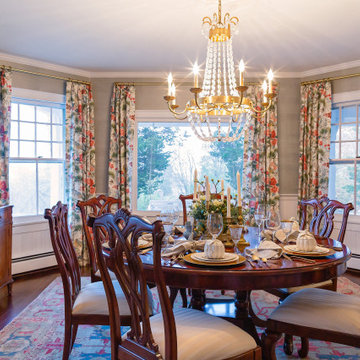
A lovely traditional dining room, a nod to the historic architecture of the 1908 home. An imported handmade area rug is the foundation of the room. Scalamandre floral linen drapery fabric adds elegance and pops of color. Grass cloth wallpaper provides interesting texture and a suitable backdrop for the Client's original art.
Sale da Pranzo con cornice del camino in mattoni - Foto e idee per arredare
1