Sale da Pranzo aperte verso la Cucina con cornice del camino in mattoni - Foto e idee per arredare
Filtra anche per:
Budget
Ordina per:Popolari oggi
1 - 20 di 904 foto
1 di 3

The Breakfast Room leading onto the kitchen through pockets doors using reclaimed Victorian pine doors. A dining area on one side and a seating area around the wood burner create a very cosy atmosphere.
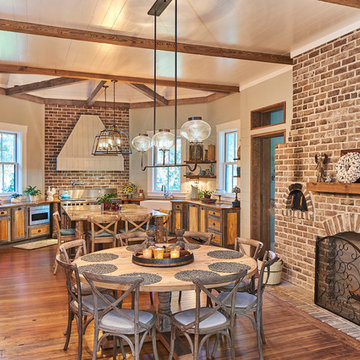
Photography by Tom Jenkins
TomJenkinsFilms.com
Foto di una sala da pranzo aperta verso la cucina country con pavimento in legno massello medio, camino classico e cornice del camino in mattoni
Foto di una sala da pranzo aperta verso la cucina country con pavimento in legno massello medio, camino classico e cornice del camino in mattoni
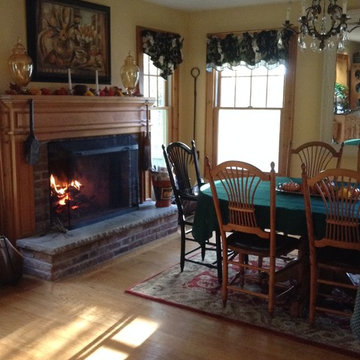
This cozy dining room is flooded with light from tall windows as well as the glow from the wood burning fireplace. The reclaimed brick is capped with a limestone hearth and a custom mantel. The wrought iron antique italian chandelier ties together the black accents throughout.

Esempio di una piccola sala da pranzo aperta verso la cucina stile marinaro con pareti bianche, pavimento in legno massello medio, camino classico, cornice del camino in mattoni e pavimento grigio

Scott Amundson
Idee per una grande sala da pranzo aperta verso la cucina moderna con pareti verdi, camino classico, cornice del camino in mattoni, pavimento marrone e pavimento in legno massello medio
Idee per una grande sala da pranzo aperta verso la cucina moderna con pareti verdi, camino classico, cornice del camino in mattoni, pavimento marrone e pavimento in legno massello medio
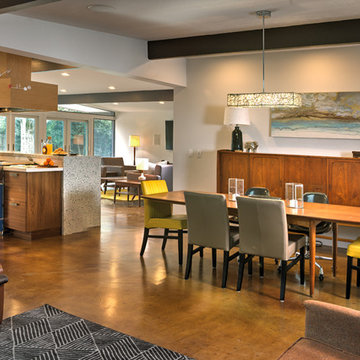
Dave Adams Photography
Immagine di una sala da pranzo aperta verso la cucina minimalista di medie dimensioni con pareti bianche, pavimento in cemento, camino classico e cornice del camino in mattoni
Immagine di una sala da pranzo aperta verso la cucina minimalista di medie dimensioni con pareti bianche, pavimento in cemento, camino classico e cornice del camino in mattoni
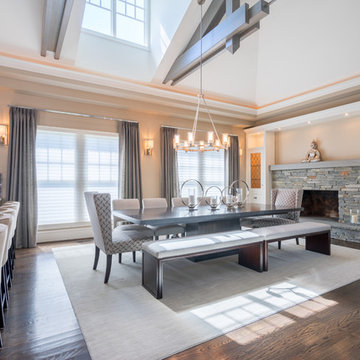
Nomoi Design LLC
Ispirazione per una grande sala da pranzo aperta verso la cucina classica con pareti beige, parquet scuro, camino bifacciale e cornice del camino in mattoni
Ispirazione per una grande sala da pranzo aperta verso la cucina classica con pareti beige, parquet scuro, camino bifacciale e cornice del camino in mattoni

Immagine di una sala da pranzo aperta verso la cucina moderna con pareti bianche, parquet scuro, pavimento marrone, soffitto a volta, camino classico e cornice del camino in mattoni
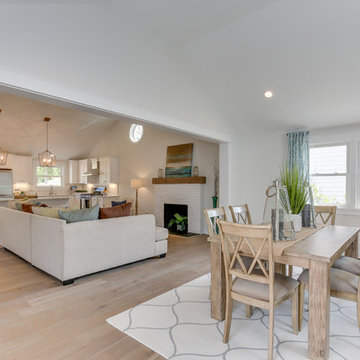
Ispirazione per una sala da pranzo aperta verso la cucina stile marinaro di medie dimensioni con pareti bianche, parquet chiaro, camino classico, cornice del camino in mattoni e pavimento marrone
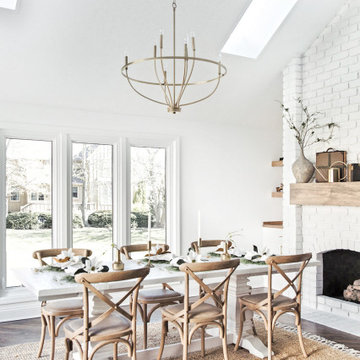
Esempio di una sala da pranzo aperta verso la cucina costiera con pareti bianche, parquet scuro, camino bifacciale e cornice del camino in mattoni
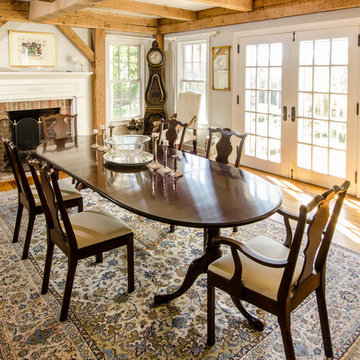
Paul Rogers
Esempio di una sala da pranzo aperta verso la cucina country di medie dimensioni con pareti beige, pavimento in legno massello medio, camino classico e cornice del camino in mattoni
Esempio di una sala da pranzo aperta verso la cucina country di medie dimensioni con pareti beige, pavimento in legno massello medio, camino classico e cornice del camino in mattoni
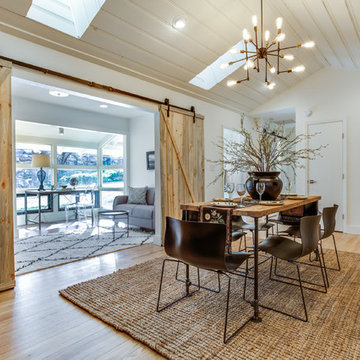
Esempio di una sala da pranzo aperta verso la cucina country di medie dimensioni con pareti bianche, parquet chiaro, pavimento beige, camino classico e cornice del camino in mattoni
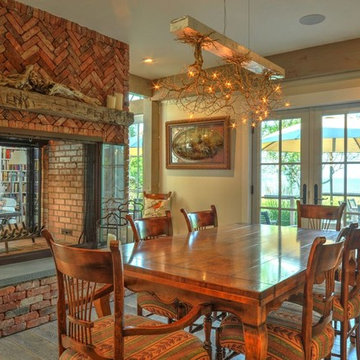
Barn House Dining Room
Chris Foster Photography
Immagine di una grande sala da pranzo aperta verso la cucina country con pareti beige, parquet chiaro, camino bifacciale e cornice del camino in mattoni
Immagine di una grande sala da pranzo aperta verso la cucina country con pareti beige, parquet chiaro, camino bifacciale e cornice del camino in mattoni
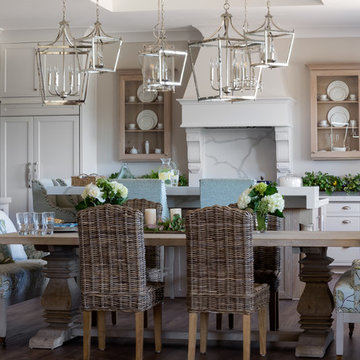
Inset limed oak cabinets flanking a custom hood at the range call attention to the couple's wedding china. The oak carries through the kitchen with the gigantic custom island and the trestle table. Performance fabrics, a serene floral and wicker all combine to provide multiple options for seating. This kitchen is the centerpiece of the home and it does not disappoint.
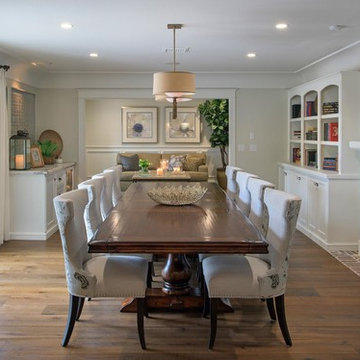
Idee per una sala da pranzo aperta verso la cucina tradizionale di medie dimensioni con pareti beige, parquet scuro, camino classico, cornice del camino in mattoni e pavimento marrone
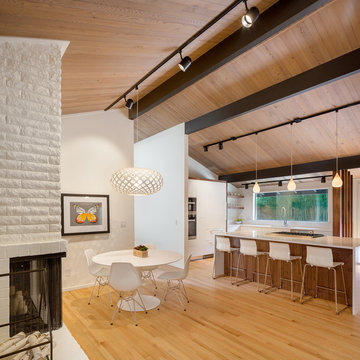
Design/Build by Vanillawood
Photography by Josh Partee
Immagine di una sala da pranzo aperta verso la cucina moderna con pareti bianche, pavimento in legno massello medio, camino bifacciale, cornice del camino in mattoni e pavimento bianco
Immagine di una sala da pranzo aperta verso la cucina moderna con pareti bianche, pavimento in legno massello medio, camino bifacciale, cornice del camino in mattoni e pavimento bianco
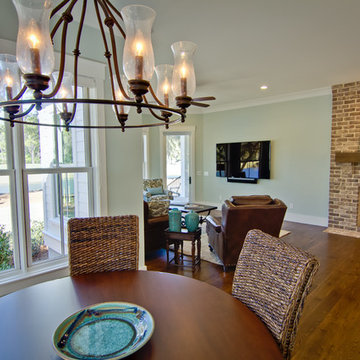
Immagine di una sala da pranzo aperta verso la cucina tradizionale di medie dimensioni con pareti verdi, parquet scuro, camino classico e cornice del camino in mattoni
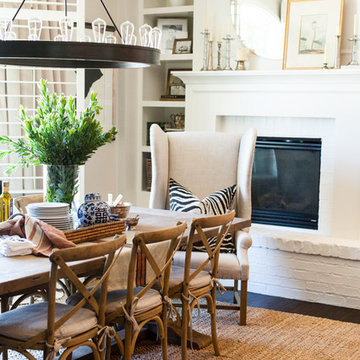
Cabinetry by Sollid Cabinets
Photo by Ace and Whim
Foto di una sala da pranzo aperta verso la cucina classica di medie dimensioni con pareti beige, parquet scuro, camino lineare Ribbon, cornice del camino in mattoni e pavimento marrone
Foto di una sala da pranzo aperta verso la cucina classica di medie dimensioni con pareti beige, parquet scuro, camino lineare Ribbon, cornice del camino in mattoni e pavimento marrone
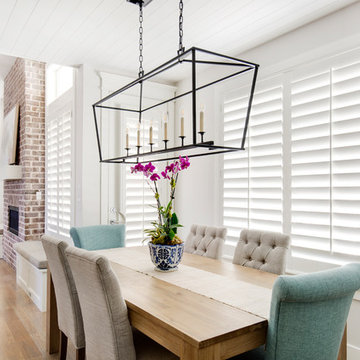
A modern, open-concept home with wood floors, midcentury modern touches, and contemporary design. The dining room and living room feature white plantation shutters.
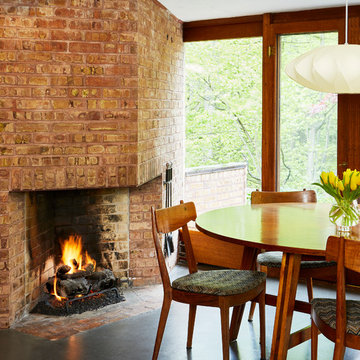
©Brett Bulthuis 2018
Esempio di una piccola sala da pranzo aperta verso la cucina minimalista con pavimento in cemento, camino ad angolo e cornice del camino in mattoni
Esempio di una piccola sala da pranzo aperta verso la cucina minimalista con pavimento in cemento, camino ad angolo e cornice del camino in mattoni
Sale da Pranzo aperte verso la Cucina con cornice del camino in mattoni - Foto e idee per arredare
1