Sale da Pranzo aperte verso la Cucina con cornice del camino in mattoni - Foto e idee per arredare
Filtra anche per:
Budget
Ordina per:Popolari oggi
61 - 80 di 897 foto
1 di 3
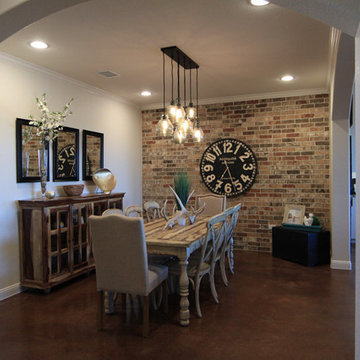
Idee per una sala da pranzo aperta verso la cucina tradizionale di medie dimensioni con pareti beige, pavimento in cemento, camino ad angolo e cornice del camino in mattoni
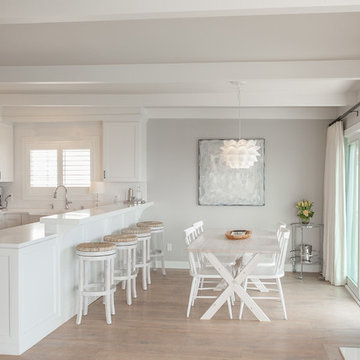
Photo Credit: Melissa Di Meglio / Designed by: Aboutspace Studios
Ispirazione per una sala da pranzo aperta verso la cucina costiera con pareti bianche, parquet chiaro, camino classico, pavimento marrone e cornice del camino in mattoni
Ispirazione per una sala da pranzo aperta verso la cucina costiera con pareti bianche, parquet chiaro, camino classico, pavimento marrone e cornice del camino in mattoni
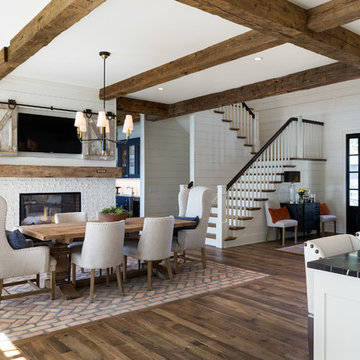
The Entire Main Level, Stairwell and Upper Level Hall are wrapped in Shiplap, Painted in Benjamin Moore White Dove. The Flooring, Beams, Mantel and Fireplace TV Doors are all reclaimed barnwood. The inset floor in the dining room is brick veneer. The Fireplace is brick on all sides. The lighting is by Visual Comfort. Photo by Spacecrafting
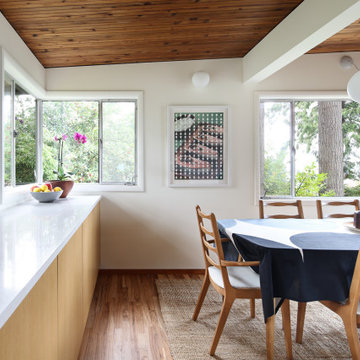
The dining room and kitchen flow seamlessly in this mid-century home. The white walls and countertops create visual space while the beautiful white oak cabinets provide abundant storage. Both the exposed wood ceiling and oak floors were existing, we refinished them and color matched new trim as needed.
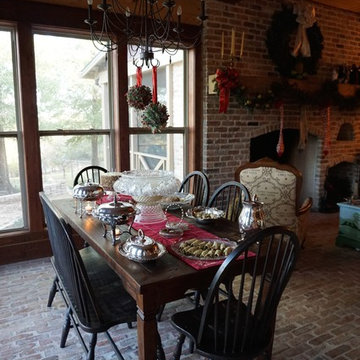
Instead of the usual fare, we chose to have a Christmas lunch buffet. Here you can see our table, and a peek of the fireplace, exquisitely dressed for Christmas.
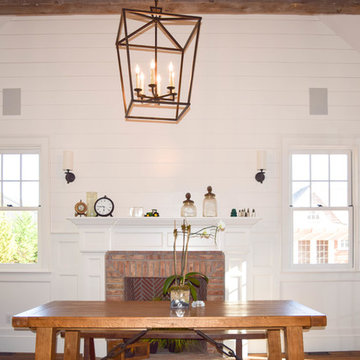
Ally Young
Idee per una grande sala da pranzo aperta verso la cucina country con pareti bianche, pavimento in legno massello medio, camino classico e cornice del camino in mattoni
Idee per una grande sala da pranzo aperta verso la cucina country con pareti bianche, pavimento in legno massello medio, camino classico e cornice del camino in mattoni
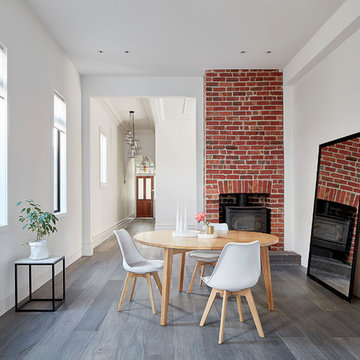
Photographer Jack Lovel-Stylist Beckie Littler
Idee per una sala da pranzo aperta verso la cucina contemporanea di medie dimensioni con pareti bianche, parquet chiaro, stufa a legna, cornice del camino in mattoni e pavimento grigio
Idee per una sala da pranzo aperta verso la cucina contemporanea di medie dimensioni con pareti bianche, parquet chiaro, stufa a legna, cornice del camino in mattoni e pavimento grigio
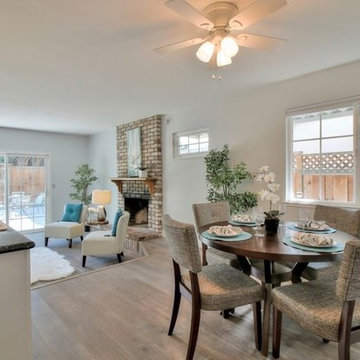
Immagine di una piccola sala da pranzo aperta verso la cucina minimal con pareti bianche, parquet chiaro, camino classico, cornice del camino in mattoni e pavimento grigio
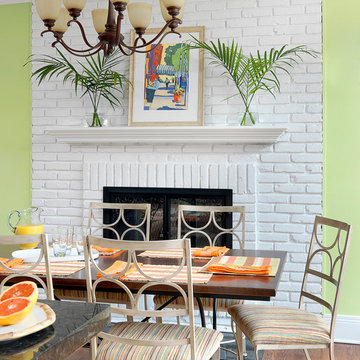
Alise O'Brien Photography
Foto di una grande sala da pranzo aperta verso la cucina stile marinaro con pareti verdi, pavimento in legno massello medio, cornice del camino in mattoni e camino classico
Foto di una grande sala da pranzo aperta verso la cucina stile marinaro con pareti verdi, pavimento in legno massello medio, cornice del camino in mattoni e camino classico
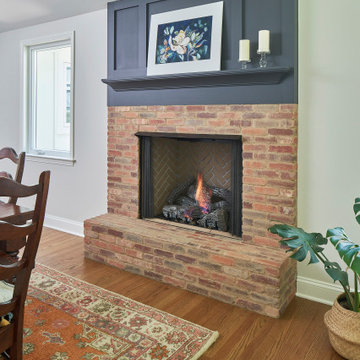
© Lassiter Photography | ReVisionCharlotte.com
Foto di una sala da pranzo aperta verso la cucina country di medie dimensioni con pareti bianche, pavimento in legno massello medio, camino classico, cornice del camino in mattoni, pavimento marrone e soffitto a volta
Foto di una sala da pranzo aperta verso la cucina country di medie dimensioni con pareti bianche, pavimento in legno massello medio, camino classico, cornice del camino in mattoni, pavimento marrone e soffitto a volta
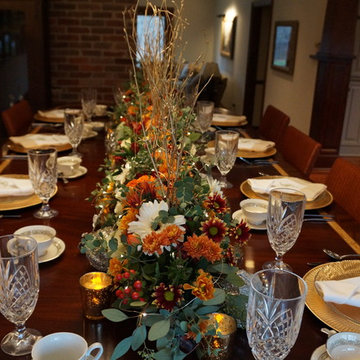
festive fall table setting
Foto di una sala da pranzo aperta verso la cucina bohémian con pareti beige, pavimento in legno massello medio, camino classico e cornice del camino in mattoni
Foto di una sala da pranzo aperta verso la cucina bohémian con pareti beige, pavimento in legno massello medio, camino classico e cornice del camino in mattoni

The cabin typology redux came out of the owner’s desire to have a house that is warm and familiar, but also “feels like you are on vacation.” The basis of the “Hewn House” design starts with a cabin’s simple form and materiality: a gable roof, a wood-clad body, a prominent fireplace that acts as the hearth, and integrated indoor-outdoor spaces. However, rather than a rustic style, the scheme proposes a clean-lined and “hewned” form, sculpted, to best fit on its urban infill lot.
The plan and elevation geometries are responsive to the unique site conditions. Existing prominent trees determined the faceted shape of the main house, while providing shade that projecting eaves of a traditional log cabin would otherwise offer. Deferring to the trees also allows the house to more readily tuck into its leafy East Austin neighborhood, and is therefore more quiet and secluded.
Natural light and coziness are key inside the home. Both the common zone and the private quarters extend to sheltered outdoor spaces of varying scales: the front porch, the private patios, and the back porch which acts as a transition to the backyard. Similar to the front of the house, a large cedar elm was preserved in the center of the yard. Sliding glass doors open up the interior living zone to the backyard life while clerestory windows bring in additional ambient light and tree canopy views. The wood ceiling adds warmth and connection to the exterior knotted cedar tongue & groove. The iron spot bricks with an earthy, reddish tone around the fireplace cast a new material interest both inside and outside. The gable roof is clad with standing seam to reinforced the clean-lined and faceted form. Furthermore, a dark gray shade of stucco contrasts and complements the warmth of the cedar with its coolness.
A freestanding guest house both separates from and connects to the main house through a small, private patio with a tall steel planter bed.
Photo by Charles Davis Smith
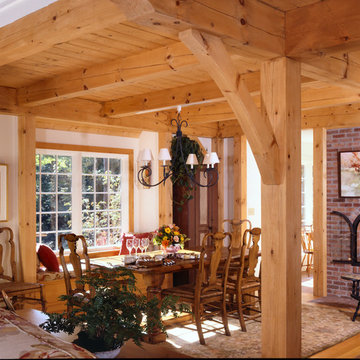
Bob Britton Timberpeg Regional Manager Serving, Massachusetts
Esempio di una sala da pranzo aperta verso la cucina chic con parquet chiaro, camino bifacciale, cornice del camino in mattoni e pareti beige
Esempio di una sala da pranzo aperta verso la cucina chic con parquet chiaro, camino bifacciale, cornice del camino in mattoni e pareti beige
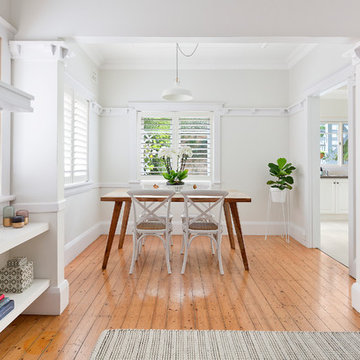
Ispirazione per una piccola sala da pranzo aperta verso la cucina country con pareti bianche, pavimento in legno massello medio, pavimento marrone, camino classico e cornice del camino in mattoni
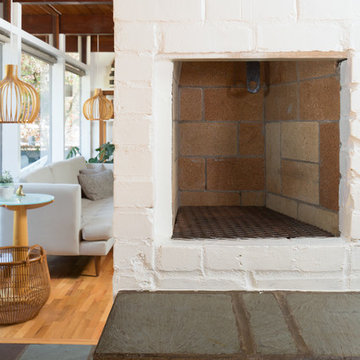
Photography by Alex Crook
www.alexcrook.com
Ispirazione per una piccola sala da pranzo aperta verso la cucina moderna con pareti nere, pavimento in legno massello medio, camino bifacciale, cornice del camino in mattoni e pavimento giallo
Ispirazione per una piccola sala da pranzo aperta verso la cucina moderna con pareti nere, pavimento in legno massello medio, camino bifacciale, cornice del camino in mattoni e pavimento giallo
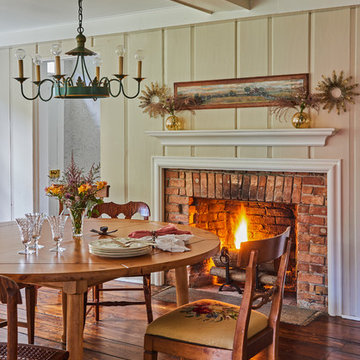
Immagine di una grande sala da pranzo aperta verso la cucina country con pareti beige, parquet scuro, camino classico, cornice del camino in mattoni e pavimento marrone
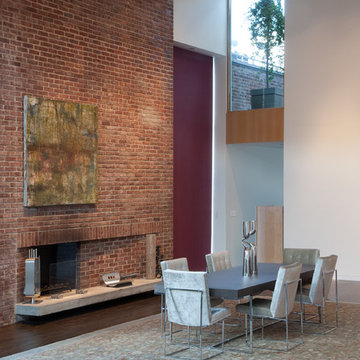
Large dining room with very high ceilings, existing exposed brick fireplace to add warmth and comfort. Mid century upholstered chairs with silk velvet surround a large rectangular modern wood table with polished chrome legs.
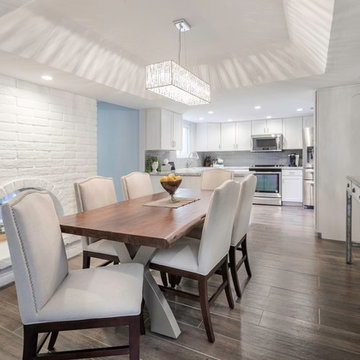
An inviting and comfortable eating area gets a dose of glamour with this antique mirrored console table and mirror. Photography by Brian Bossert Photography.
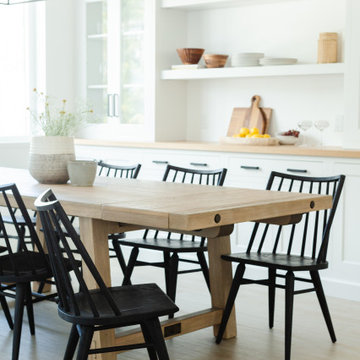
Idee per una grande sala da pranzo aperta verso la cucina stile marinaro con pareti bianche, pavimento in gres porcellanato, camino classico, cornice del camino in mattoni e pavimento beige
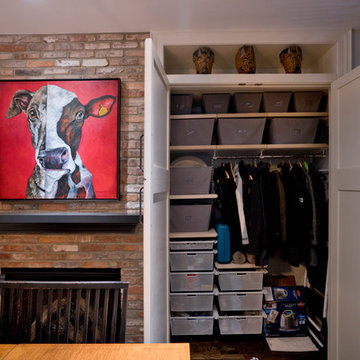
This award-winning whole house renovation of a circa 1875 single family home in the historic Capitol Hill neighborhood of Washington DC provides the client with an open and more functional layout without requiring an addition. After major structural repairs and creating one uniform floor level and ceiling height, we were able to make a truly open concept main living level, achieving the main goal of the client. The large kitchen was designed for two busy home cooks who like to entertain, complete with a built-in mud bench. The water heater and air handler are hidden inside full height cabinetry. A new gas fireplace clad with reclaimed vintage bricks graces the dining room. A new hand-built staircase harkens to the home's historic past. The laundry was relocated to the second floor vestibule. The three upstairs bathrooms were fully updated as well. Final touches include new hardwood floor and color scheme throughout the home.
Sale da Pranzo aperte verso la Cucina con cornice del camino in mattoni - Foto e idee per arredare
4