Sale da Pranzo aperte verso la Cucina con cornice del camino in mattoni - Foto e idee per arredare
Filtra anche per:
Budget
Ordina per:Popolari oggi
41 - 60 di 897 foto
1 di 3
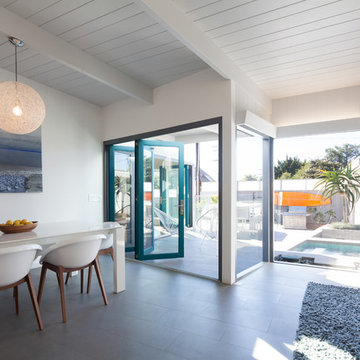
Chang Kyun Kim
Immagine di una sala da pranzo aperta verso la cucina moderna con pareti bianche e cornice del camino in mattoni
Immagine di una sala da pranzo aperta verso la cucina moderna con pareti bianche e cornice del camino in mattoni

Idee per una sala da pranzo aperta verso la cucina minimalista con pareti bianche, parquet scuro, camino classico e cornice del camino in mattoni

Ispirazione per un'ampia sala da pranzo aperta verso la cucina industriale con pareti beige, parquet scuro, nessun camino, cornice del camino in mattoni e pavimento marrone
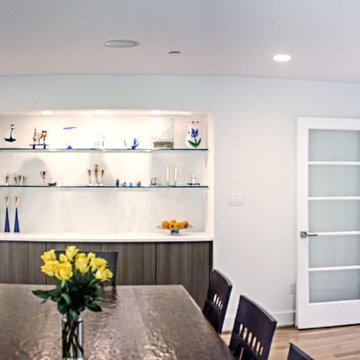
The built-in buffet and glass shelves are perfect for entertaining
Foto di una sala da pranzo aperta verso la cucina design di medie dimensioni con pareti bianche, parquet chiaro, camino classico e cornice del camino in mattoni
Foto di una sala da pranzo aperta verso la cucina design di medie dimensioni con pareti bianche, parquet chiaro, camino classico e cornice del camino in mattoni
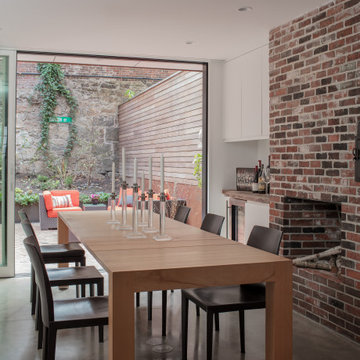
The Dining space flows from the Kitchen where retractable glass doors open to the private urban garden. A built-in bar is topped with salvaged wood from the 200 yr old floor joists that were removed when the first floor was lowered. The original fireplace has been modified to function as a pizza oven.

A bright white kitchen centered by a large oversized island painted in Benjamin Moore Hail Navy. Beautiful white oak floors run through the entire first floor. Ceiling has white shiplap between exposed beams in kitchen and dining room. Stunning pendant lighting ties in the black accents and gold hardware.
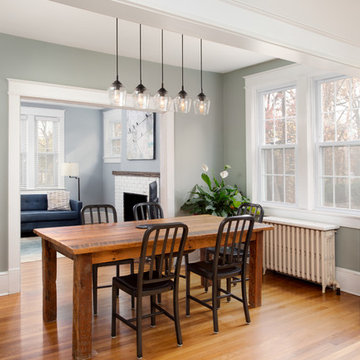
We removed a wall between the old kitchen and an adjacent and underutilized sunroom. By expanding the kitchen and opening it up to the dining room, we improved circulation and made this house a more welcoming place to to entertain friends and family.
Photos: Jenn Verrier Photography

THE COMPLETE RENOVATION OF A LARGE DETACHED FAMILY HOME
This project was a labour of love from start to finish and we think it shows. We worked closely with the architect and contractor to create the interiors of this stunning house in Richmond, West London. The existing house was just crying out for a new lease of life, it was so incredibly tired and dated. An interior designer’s dream.
A new rear extension was designed to house the vast kitchen diner. Below that in the basement – a cinema, games room and bar. In addition, the drawing room, entrance hall, stairwell master bedroom and en-suite also came under our remit. We took all these areas on plan and articulated our concepts to the client in 3D. Then we implemented the whole thing for them. So Timothy James Interiors were responsible for curating or custom-designing everything you see in these photos
OUR FULL INTERIOR DESIGN SERVICE INCLUDING PROJECT COORDINATION AND IMPLEMENTATION
Our brief for this interior design project was to create a ‘private members club feel’. Precedents included Soho House and Firmdale Hotels. This is very much our niche so it’s little wonder we were appointed. Cosy but luxurious interiors with eye-catching artwork, bright fabrics and eclectic furnishings.
The scope of services for this project included both the interior design and the interior architecture. This included lighting plan , kitchen and bathroom designs, bespoke joinery drawings and a design for a stained glass window.
This project also included the full implementation of the designs we had conceived. We liaised closely with appointed contractor and the trades to ensure the work was carried out in line with the designs. We ordered all of the interior finishes and had them delivered to the relevant specialists. Furniture, soft furnishings and accessories were ordered alongside the site works. When the house was finished we conducted a full installation of the furnishings, artwork and finishing touches.
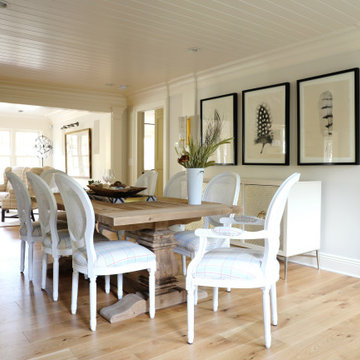
A rustic dining experience along side an original to the home brick gas fireplace. Custom upholstered chairs, trestle table, and brand new white oak, wide plank flooring.
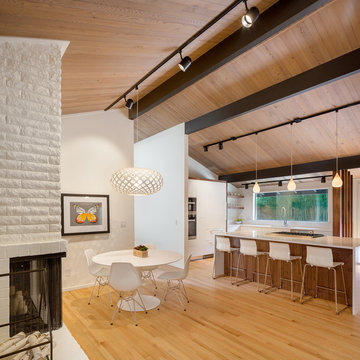
Design/Build by Vanillawood
Photography by Josh Partee
Immagine di una sala da pranzo aperta verso la cucina moderna con pareti bianche, pavimento in legno massello medio, camino bifacciale, cornice del camino in mattoni e pavimento bianco
Immagine di una sala da pranzo aperta verso la cucina moderna con pareti bianche, pavimento in legno massello medio, camino bifacciale, cornice del camino in mattoni e pavimento bianco
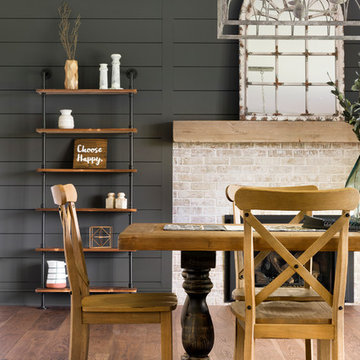
Foto di una sala da pranzo aperta verso la cucina country di medie dimensioni con pareti nere, pavimento in legno massello medio, camino classico, cornice del camino in mattoni e pavimento marrone
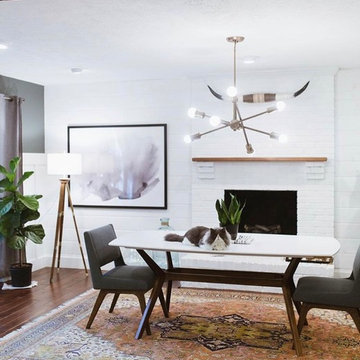
Foto di una grande sala da pranzo aperta verso la cucina con pareti bianche, pavimento in legno massello medio, camino classico, cornice del camino in mattoni e pavimento marrone
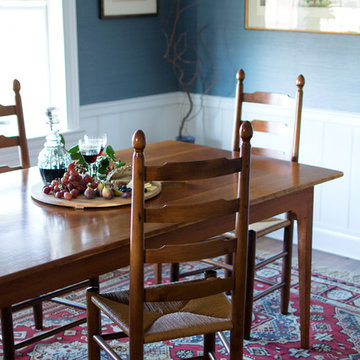
Vintage Kilim Rug purchased from Carefull Carpets, Marshall, VA.
Idee per una piccola sala da pranzo aperta verso la cucina classica con pareti bianche, parquet scuro, nessun camino e cornice del camino in mattoni
Idee per una piccola sala da pranzo aperta verso la cucina classica con pareti bianche, parquet scuro, nessun camino e cornice del camino in mattoni
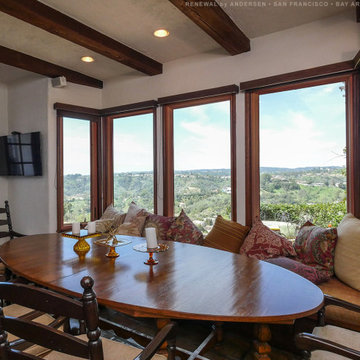
Warm and inviting dining room with all new wood interior windows we installed. This fantastic window seat area surrounding a gorgeous round dining room table looks cozy and stylish with these new wood casement and picture windows. Now is the perfect time to replace your windows with Renewal by Andersen of San Francisco serving the whole Bay Area.
. . . . . . . . . .
We offer home windows in a variety of styles -- Contact Us Today! 844-245-2799
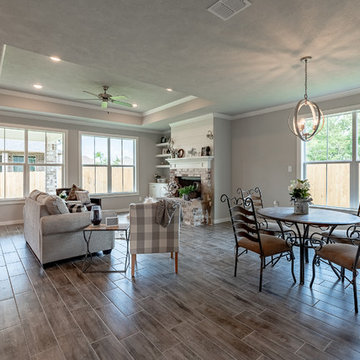
Foto di una sala da pranzo aperta verso la cucina country di medie dimensioni con pareti grigie, pavimento con piastrelle in ceramica, camino classico, cornice del camino in mattoni e pavimento grigio
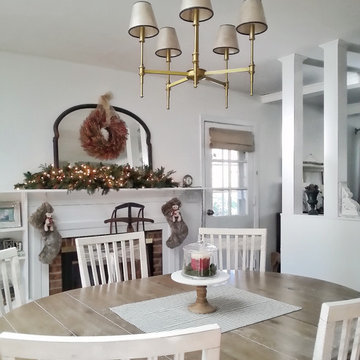
Foto di una sala da pranzo aperta verso la cucina country di medie dimensioni con pareti bianche, parquet scuro, camino classico e cornice del camino in mattoni
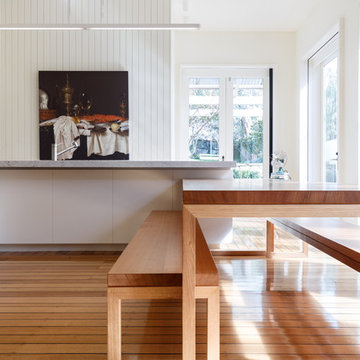
Peter Mathew
Esempio di una sala da pranzo aperta verso la cucina classica di medie dimensioni con pareti bianche, parquet chiaro, camino bifacciale e cornice del camino in mattoni
Esempio di una sala da pranzo aperta verso la cucina classica di medie dimensioni con pareti bianche, parquet chiaro, camino bifacciale e cornice del camino in mattoni

Second floor main living area and open concept kitchen.
Immagine di una grande sala da pranzo aperta verso la cucina stile marinaro con pareti bianche, parquet chiaro, camino classico, cornice del camino in mattoni, soffitto in legno e pareti in perlinato
Immagine di una grande sala da pranzo aperta verso la cucina stile marinaro con pareti bianche, parquet chiaro, camino classico, cornice del camino in mattoni, soffitto in legno e pareti in perlinato
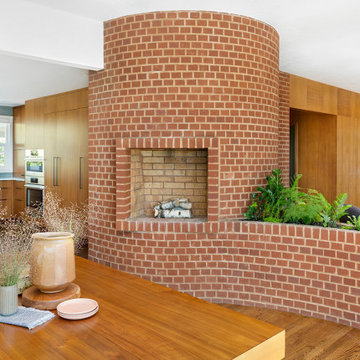
Zooming out, we see the relationship of spaces centered around the circular fireplace.
We love the interplay between the kitchen cabinets and restored mahogany panel walls & doors- one picks up where the other leaves off.
The floor tone also changed as we evaluated the new/restored mahogany finish, and in relation to white walls; we chose a medium dark brown to provide contrast with both finishes and help ground the palette.

This photo of the kitchen features the built-in entertainment center TV and electric ribbon fireplace directly beneath. Brick surrounds the fireplace and custom multi-colored tile provide accents below. Open shelving on each side provide space for curios. A close-up can also be seen of the multicolored distressed wood kitchen table and chairs.
Sale da Pranzo aperte verso la Cucina con cornice del camino in mattoni - Foto e idee per arredare
3