Sale da Pranzo aperte verso la Cucina con cornice del camino in mattoni - Foto e idee per arredare
Filtra anche per:
Budget
Ordina per:Popolari oggi
81 - 100 di 897 foto
1 di 3
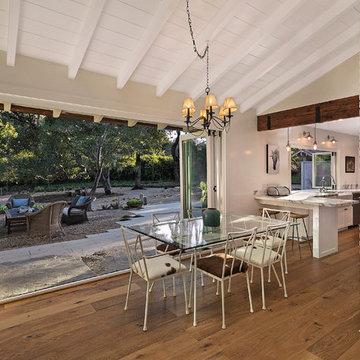
We LOVE our Bi-Fold Doors that give us the indoor/outdoor dining room. Cool Corner Fire Place and rustic wood header added. We reupholstered dining chairs with cowhides.
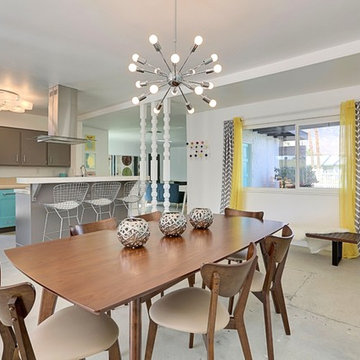
Kelly Peak Photography
Idee per una grande sala da pranzo aperta verso la cucina moderna con pareti bianche, pavimento in cemento, camino ad angolo e cornice del camino in mattoni
Idee per una grande sala da pranzo aperta verso la cucina moderna con pareti bianche, pavimento in cemento, camino ad angolo e cornice del camino in mattoni
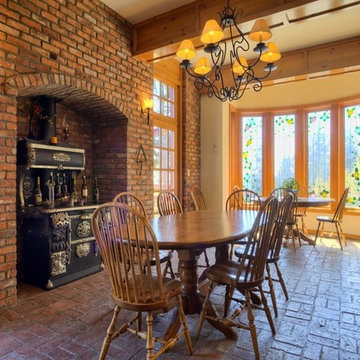
Immagine di una grande sala da pranzo aperta verso la cucina stile rurale con pareti beige, pavimento in mattoni, stufa a legna e cornice del camino in mattoni

Esempio di una piccola sala da pranzo aperta verso la cucina stile marinaro con pareti bianche, pavimento in legno massello medio, camino classico, cornice del camino in mattoni e pavimento grigio
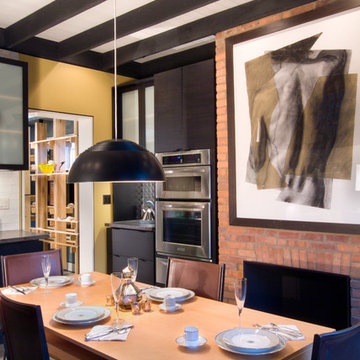
Photography by Nathan Webb, AIA
Esempio di una sala da pranzo aperta verso la cucina moderna con pareti gialle, camino classico e cornice del camino in mattoni
Esempio di una sala da pranzo aperta verso la cucina moderna con pareti gialle, camino classico e cornice del camino in mattoni
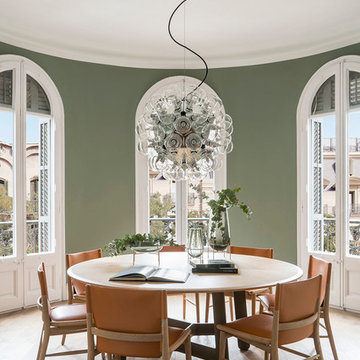
Proyecto realizado por Meritxell Ribé - The Room Studio
Construcción: The Room Work
Fotografías: Mauricio Fuertes
Idee per una sala da pranzo aperta verso la cucina mediterranea di medie dimensioni con pareti verdi, pavimento in legno massello medio, cornice del camino in mattoni e pavimento beige
Idee per una sala da pranzo aperta verso la cucina mediterranea di medie dimensioni con pareti verdi, pavimento in legno massello medio, cornice del camino in mattoni e pavimento beige

This project included the total interior remodeling and renovation of the Kitchen, Living, Dining and Family rooms. The Dining and Family rooms switched locations, and the Kitchen footprint expanded, with a new larger opening to the new front Family room. New doors were added to the kitchen, as well as a gorgeous buffet cabinetry unit - with windows behind the upper glass-front cabinets.
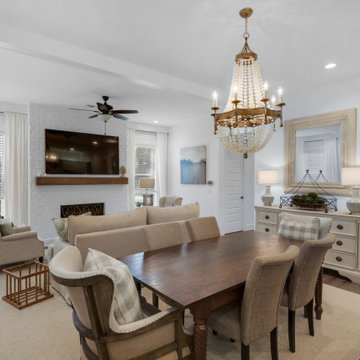
Immagine di una sala da pranzo aperta verso la cucina costiera con pareti bianche, pavimento in legno massello medio, camino classico, cornice del camino in mattoni e pavimento marrone
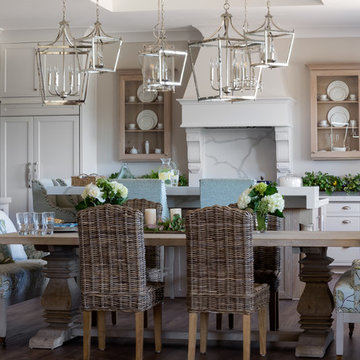
Inset limed oak cabinets flanking a custom hood at the range call attention to the couple's wedding china. The oak carries through the kitchen with the gigantic custom island and the trestle table. Performance fabrics, a serene floral and wicker all combine to provide multiple options for seating. This kitchen is the centerpiece of the home and it does not disappoint.
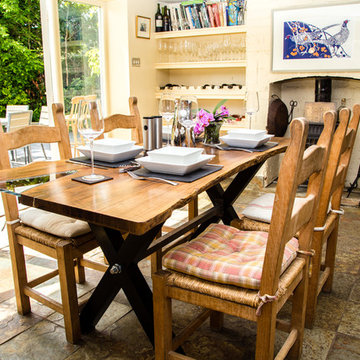
On top, an air-dried walnut slab with live edges preserved on opposing sides. Where the trunk naturally branches, glass has been installed to enhance its raw beauty.
Its original shakes, knots and cracks are accentuated with natural pewter. This table top sits upon ash legs, stabilised by a bracing bar of finished steel, anchored with our own lathe-cut bolt. The piece is finished for hardwearing protection that emphasises the grain of the wood.
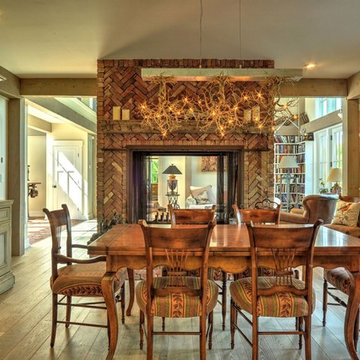
Barn House Dining Room
Chris Foster Photography
Esempio di una grande sala da pranzo aperta verso la cucina country con pareti beige, parquet chiaro, camino bifacciale, cornice del camino in mattoni e pavimento marrone
Esempio di una grande sala da pranzo aperta verso la cucina country con pareti beige, parquet chiaro, camino bifacciale, cornice del camino in mattoni e pavimento marrone

Foto di un'ampia sala da pranzo aperta verso la cucina minimal con pareti marroni, pavimento in laminato, pavimento marrone, camino bifacciale e cornice del camino in mattoni
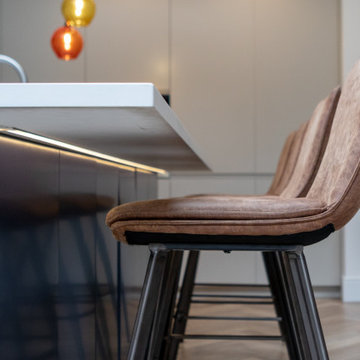
THE COMPLETE RENOVATION OF A LARGE DETACHED FAMILY HOME
This project was a labour of love from start to finish and we think it shows. We worked closely with the architect and contractor to create the interiors of this stunning house in Richmond, West London. The existing house was just crying out for a new lease of life, it was so incredibly tired and dated. An interior designer’s dream.
A new rear extension was designed to house the vast kitchen diner. Below that in the basement – a cinema, games room and bar. In addition, the drawing room, entrance hall, stairwell master bedroom and en-suite also came under our remit. We took all these areas on plan and articulated our concepts to the client in 3D. Then we implemented the whole thing for them. So Timothy James Interiors were responsible for curating or custom-designing everything you see in these photos
OUR FULL INTERIOR DESIGN SERVICE INCLUDING PROJECT COORDINATION AND IMPLEMENTATION
Our brief for this interior design project was to create a ‘private members club feel’. Precedents included Soho House and Firmdale Hotels. This is very much our niche so it’s little wonder we were appointed. Cosy but luxurious interiors with eye-catching artwork, bright fabrics and eclectic furnishings.
The scope of services for this project included both the interior design and the interior architecture. This included lighting plan , kitchen and bathroom designs, bespoke joinery drawings and a design for a stained glass window.
This project also included the full implementation of the designs we had conceived. We liaised closely with appointed contractor and the trades to ensure the work was carried out in line with the designs. We ordered all of the interior finishes and had them delivered to the relevant specialists. Furniture, soft furnishings and accessories were ordered alongside the site works. When the house was finished we conducted a full installation of the furnishings, artwork and finishing touches.
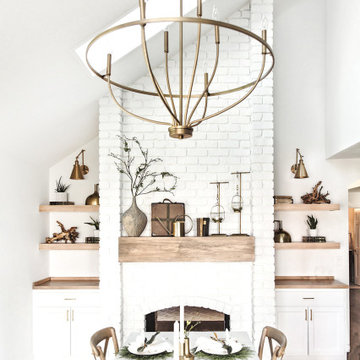
Idee per una sala da pranzo aperta verso la cucina stile marinaro con pareti bianche, parquet scuro, camino bifacciale, cornice del camino in mattoni e soffitto a volta

This award-winning whole house renovation of a circa 1875 single family home in the historic Capitol Hill neighborhood of Washington DC provides the client with an open and more functional layout without requiring an addition. After major structural repairs and creating one uniform floor level and ceiling height, we were able to make a truly open concept main living level, achieving the main goal of the client. The large kitchen was designed for two busy home cooks who like to entertain, complete with a built-in mud bench. The water heater and air handler are hidden inside full height cabinetry. A new gas fireplace clad with reclaimed vintage bricks graces the dining room. A new hand-built staircase harkens to the home's historic past. The laundry was relocated to the second floor vestibule. The three upstairs bathrooms were fully updated as well. Final touches include new hardwood floor and color scheme throughout the home.
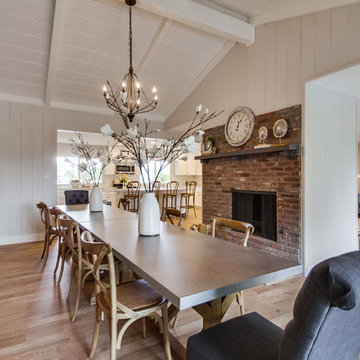
Dining Room - Home Staging by White Oak Home Staging
Idee per una grande sala da pranzo aperta verso la cucina country con pareti bianche, camino bifacciale, cornice del camino in mattoni e pavimento in legno massello medio
Idee per una grande sala da pranzo aperta verso la cucina country con pareti bianche, camino bifacciale, cornice del camino in mattoni e pavimento in legno massello medio
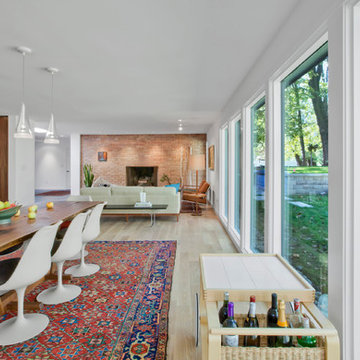
Dining Room features live edge Walnut table, vintage Eames fiberglass shell chairs, and Saarinen wine cart - Architecture: HAUS | Architecture For Modern Lifestyles - Interior Architecture: HAUS with Design Studio Vriesman, General Contractor: Wrightworks, Landscape Architecture: A2 Design, Photography: HAUS
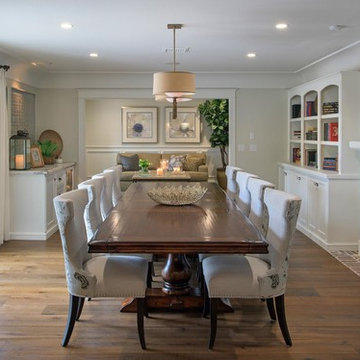
Idee per una sala da pranzo aperta verso la cucina tradizionale di medie dimensioni con pareti beige, parquet scuro, camino classico, cornice del camino in mattoni e pavimento marrone
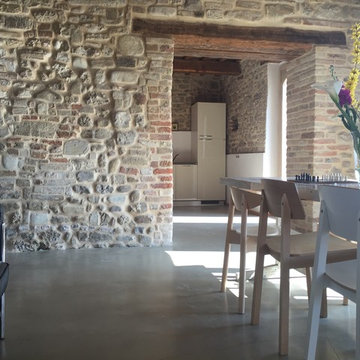
Foto di una sala da pranzo aperta verso la cucina country di medie dimensioni con pareti multicolore, pavimento in cemento, camino classico e cornice del camino in mattoni
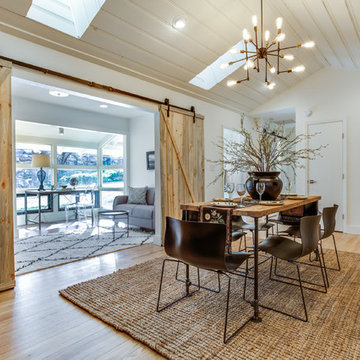
Esempio di una sala da pranzo aperta verso la cucina country di medie dimensioni con pareti bianche, parquet chiaro, pavimento beige, camino classico e cornice del camino in mattoni
Sale da Pranzo aperte verso la Cucina con cornice del camino in mattoni - Foto e idee per arredare
5