Sale da Pranzo con cornice del camino in mattoni - Foto e idee per arredare
Filtra anche per:
Budget
Ordina per:Popolari oggi
1 - 20 di 2.759 foto
1 di 3
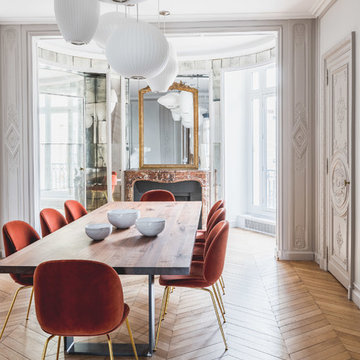
Studio Chevojon
Esempio di una sala da pranzo design con pareti bianche, pavimento in legno massello medio, camino classico, cornice del camino in mattoni e pavimento marrone
Esempio di una sala da pranzo design con pareti bianche, pavimento in legno massello medio, camino classico, cornice del camino in mattoni e pavimento marrone
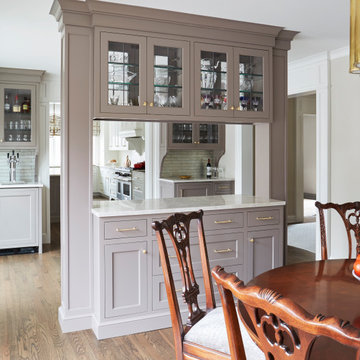
Idee per una piccola sala da pranzo tradizionale chiusa con pareti grigie, pavimento in legno massello medio, camino classico, cornice del camino in mattoni e pavimento marrone

Brick by Endicott; white oak flooring and millwork; custom wool/silk rug. White paint color is Benjamin Moore, Cloud Cover.
Photo by Whit Preston.
Foto di una sala da pranzo minimalista con pareti bianche, parquet chiaro, camino ad angolo, cornice del camino in mattoni e pavimento marrone
Foto di una sala da pranzo minimalista con pareti bianche, parquet chiaro, camino ad angolo, cornice del camino in mattoni e pavimento marrone

The Dining Room was restored to its original appearance with new custom paneling and reclaimed antique pine flooring.
Robert Benson Photography
Idee per un'ampia sala da pranzo country chiusa con pavimento in legno massello medio, camino classico e cornice del camino in mattoni
Idee per un'ampia sala da pranzo country chiusa con pavimento in legno massello medio, camino classico e cornice del camino in mattoni
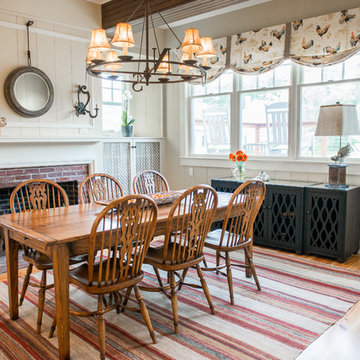
Kristina O'Brien Photography
Foto di una sala da pranzo country con pareti bianche, pavimento in legno massello medio, camino classico e cornice del camino in mattoni
Foto di una sala da pranzo country con pareti bianche, pavimento in legno massello medio, camino classico e cornice del camino in mattoni

The homeowner of this ranch style home in Orange Park Acres wanted the Kitchen Breakfast Nook to become a large informal Dining Room that was an extension of the new Great Room. A new painted limestone effect on the used brick fireplace sets the tone for a lighter, more open and airy space. Using a bench for part of the seating helps to eliminate crowding and give a place for the grandkids to sit that can handle sticky hands. Custom designed dining chairs in a heavy duty velvet add to the luxurious feeling of the room and can be used in the adjacent Great Room for additional seating. A heavy dark iron chandelier was replaced with the lovely fixture that was hanging in another room; it's pale tones perfect for the new scheme. The window seat cushions were updated in a serviceable ostrich print taupe vinyl enhanced by rich cut velvet brocade and metallic woven pillows, making it a perfect place to sit and enjoy the outdoors. Photo by Anthony Gomez.

The Breakfast Room leading onto the kitchen through pockets doors using reclaimed Victorian pine doors. A dining area on one side and a seating area around the wood burner create a very cosy atmosphere.

Lato Signature from the Modin Rigid LVP Collection - Crisp tones of maple and birch. The enhanced bevels accentuate the long length of the planks.
Foto di una sala da pranzo aperta verso il soggiorno minimalista di medie dimensioni con pareti grigie, pavimento in vinile, camino classico, cornice del camino in mattoni e pavimento giallo
Foto di una sala da pranzo aperta verso il soggiorno minimalista di medie dimensioni con pareti grigie, pavimento in vinile, camino classico, cornice del camino in mattoni e pavimento giallo
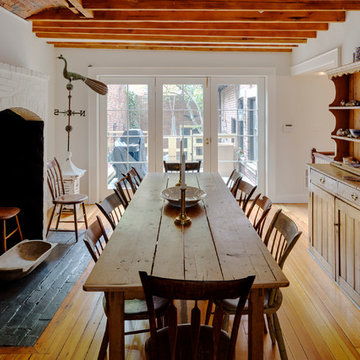
Photography by Greg Premru
Esempio di una grande sala da pranzo country chiusa con pareti bianche, pavimento in legno massello medio, camino classico e cornice del camino in mattoni
Esempio di una grande sala da pranzo country chiusa con pareti bianche, pavimento in legno massello medio, camino classico e cornice del camino in mattoni
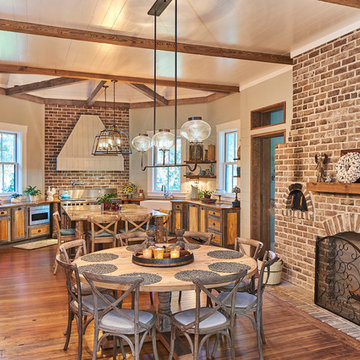
Photography by Tom Jenkins
TomJenkinsFilms.com
Foto di una sala da pranzo aperta verso la cucina country con pavimento in legno massello medio, camino classico e cornice del camino in mattoni
Foto di una sala da pranzo aperta verso la cucina country con pavimento in legno massello medio, camino classico e cornice del camino in mattoni
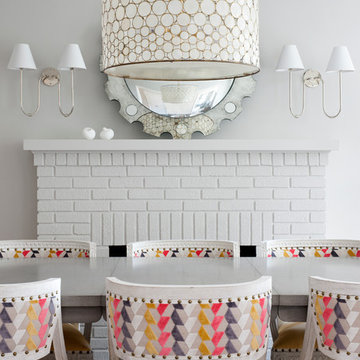
Stacy Zarin Goldberg
Esempio di una sala da pranzo classica di medie dimensioni con pareti grigie, camino classico e cornice del camino in mattoni
Esempio di una sala da pranzo classica di medie dimensioni con pareti grigie, camino classico e cornice del camino in mattoni
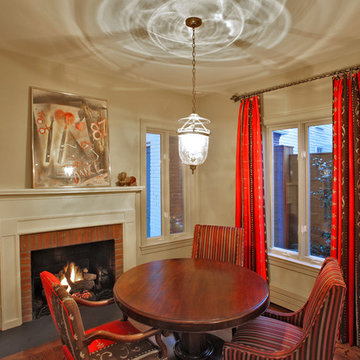
Kitchen eat-in breakfast area
Idee per una piccola sala da pranzo eclettica con cornice del camino in mattoni, parquet scuro e camino classico
Idee per una piccola sala da pranzo eclettica con cornice del camino in mattoni, parquet scuro e camino classico

Idee per una sala da pranzo classica chiusa e di medie dimensioni con pareti beige, pavimento in legno massello medio, camino classico e cornice del camino in mattoni
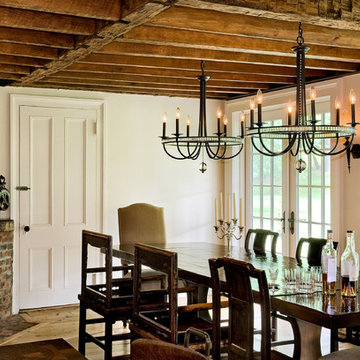
Renovated kitchen in old home with low ceilings.
Dining room.
Photography: Rob Karosis
Immagine di una sala da pranzo country con pareti bianche, camino ad angolo e cornice del camino in mattoni
Immagine di una sala da pranzo country con pareti bianche, camino ad angolo e cornice del camino in mattoni
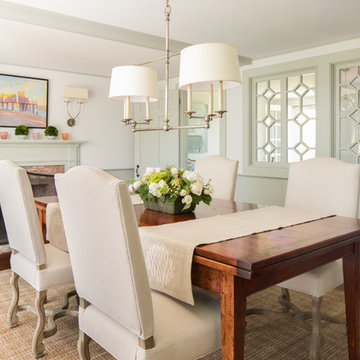
Idee per una sala da pranzo chic chiusa e di medie dimensioni con pareti bianche, parquet scuro, camino classico, cornice del camino in mattoni e pavimento marrone

Ispirazione per un piccolo angolo colazione eclettico con pareti beige, pavimento in legno massello medio, stufa a legna, cornice del camino in mattoni, pavimento marrone e travi a vista

The formal dining room looks out to the spacious backyard with French doors opening to the pool and spa area. The wood burning brick fireplace was painted white in the renovation and white wainscoting surrounds the room, keeping it fresh and modern. The dramatic wood pitched roof has skylights that bring in light and keep things bright and airy.

We updated this 1907 two-story family home for re-sale. We added modern design elements and amenities while retaining the home’s original charm in the layout and key details. The aim was to optimize the value of the property for a prospective buyer, within a reasonable budget.
New French doors from kitchen and a rear bedroom open out to a new bi-level deck that allows good sight lines, functional outdoor living space, and easy access to a garden full of mature fruit trees. French doors from an upstairs bedroom open out to a private high deck overlooking the garden. The garage has been converted to a family room that opens to the garden.
The bathrooms and kitchen were remodeled the kitchen with simple, light, classic materials and contemporary lighting fixtures. New windows and skylights flood the spaces with light. Stained wood windows and doors at the kitchen pick up on the original stained wood of the other living spaces.
New redwood picture molding was created for the living room where traces in the plaster suggested that picture molding has originally been. A sweet corner window seat at the living room was restored. At a downstairs bedroom we created a new plate rail and other redwood trim matching the original at the dining room. The original dining room hutch and woodwork were restored and a new mantel built for the fireplace.
We built deep shelves into space carved out of the attic next to upstairs bedrooms and added other built-ins for character and usefulness. Storage was created in nooks throughout the house. A small room off the kitchen was set up for efficient laundry and pantry space.
We provided the future owner of the house with plans showing design possibilities for expanding the house and creating a master suite with upstairs roof dormers and a small addition downstairs. The proposed design would optimize the house for current use while respecting the original integrity of the house.
Photography: John Hayes, Open Homes Photography
https://saikleyarchitects.com/portfolio/classic-craftsman-update/
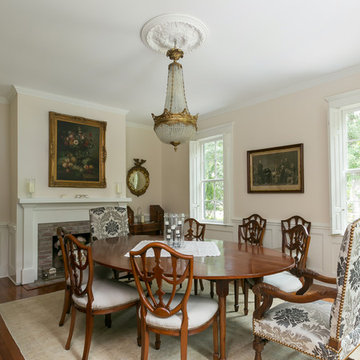
This 1880’s Victorian style home was completely renovated and expanded with a kitchen addition. The charm of the old home was preserved with character features and fixtures throughout the renovation while updating and expanding the home to luxurious modern living.
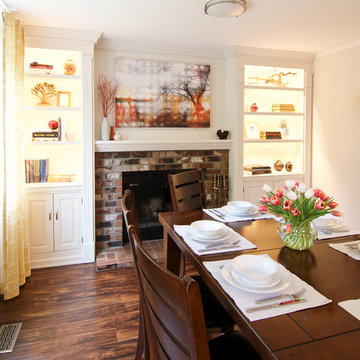
This project is a great example of how small changes can have a huge impact on a space.
Our clients wanted to have a more functional dining and living areas while combining his modern and hers more traditional style. The goal was to bring the space into the 21st century aesthetically without breaking the bank.
We first tackled the massive oak built-in fireplace surround in the dining area, by painting it a lighter color. We added built-in LED lights, hidden behind each shelf ledge, to provide soft accent lighting. By changing the color of the trim and walls, we lightened the whole space up. We turned a once unused space, adjacent to the living room into a much-needed library, accommodating an area for the electric piano. We added light modern sectional, an elegant coffee table, and a contemporary TV media unit in the living room.
New dark wood floors, stylish accessories and yellow drapery add warmth to the space and complete the look.
The home is now ready for a grand party with champagne and live entertainment.
Sale da Pranzo con cornice del camino in mattoni - Foto e idee per arredare
1