Sale da Pranzo con cornice del camino in mattoni - Foto e idee per arredare
Filtra anche per:
Budget
Ordina per:Popolari oggi
101 - 120 di 2.746 foto
1 di 3
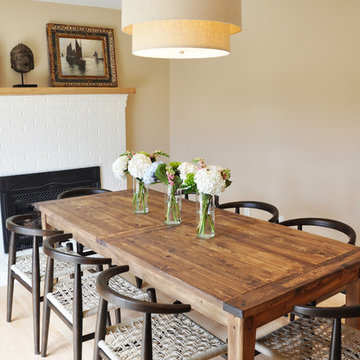
Lindsay Parnagian
Esempio di una grande sala da pranzo aperta verso la cucina chic con pareti beige, parquet chiaro, camino classico e cornice del camino in mattoni
Esempio di una grande sala da pranzo aperta verso la cucina chic con pareti beige, parquet chiaro, camino classico e cornice del camino in mattoni

Foto di una piccola sala da pranzo tradizionale con pavimento in legno massello medio, camino classico, cornice del camino in mattoni, pareti bianche e pavimento marrone
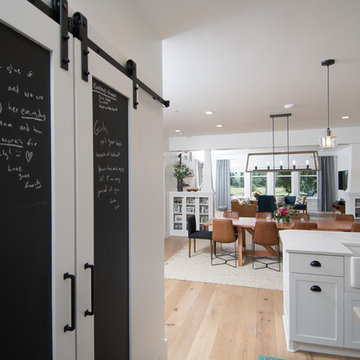
This 1914 family farmhouse was passed down from the original owners to their grandson and his young family. The original goal was to restore the old home to its former glory. However, when we started planning the remodel, we discovered the foundation needed to be replaced, the roof framing didn’t meet code, all the electrical, plumbing and mechanical would have to be removed, siding replaced, and much more. We quickly realized that instead of restoring the home, it would be more cost effective to deconstruct the home, recycle the materials, and build a replica of the old house using as much of the salvaged materials as we could.
The design of the new construction is greatly influenced by the old home with traditional craftsman design interiors. We worked with a deconstruction specialist to salvage the old-growth timber and reused or re-purposed many of the original materials. We moved the house back on the property, connecting it to the existing garage, and lowered the elevation of the home which made it more accessible to the existing grades. The new home includes 5-panel doors, columned archways, tall baseboards, reused wood for architectural highlights in the kitchen, a food-preservation room, exercise room, playful wallpaper in the guest bath and fun era-specific fixtures throughout.
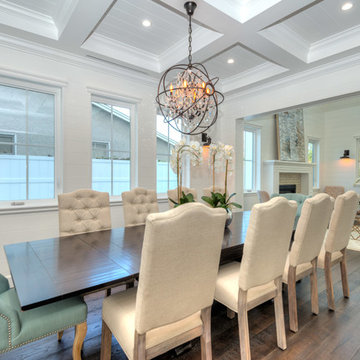
Dining room of the modern home construction in Sherman Oaks which included the installation of ceiling, windows, dark hardwood floors, wall paint, recessed lighting, pendant lighting and dining room furniture.
This traditional dining room has an oak floor with dining furniture from Bylaw Furniture. The chairs are covered in Sanderson Clovelly fabric, and the curtains are in James Hare Orissa Silk Gilver, teamed with Bradley Collection curtain poles. The inglenook fireplace houses a wood burner, and the original cheese cabinet creates a traditional feel to this room. The original oak beams in the ceiling ensures this space is intimate for formal dining. Photos by Steve Russell Studios
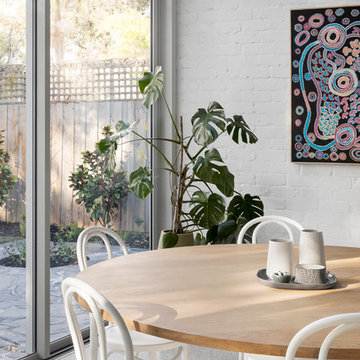
Dylan Lark - Photographer
Ispirazione per una sala da pranzo aperta verso il soggiorno contemporanea di medie dimensioni con pareti bianche, pavimento in cemento, camino classico e cornice del camino in mattoni
Ispirazione per una sala da pranzo aperta verso il soggiorno contemporanea di medie dimensioni con pareti bianche, pavimento in cemento, camino classico e cornice del camino in mattoni

This former family room was transformed to be a gathering room with so much more function. Now it serves as a Dining room, TV room, Family room, Home Office and meeting space. Beige walls and white crown molding surround white bookshelves and cabinets giving storage. Brick fireplace and wood mantel has been painted white. Furniture includes: wood farmhouse dining table and black windsor style chairs.
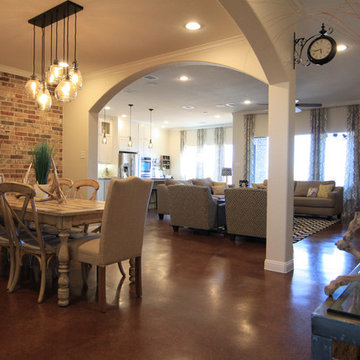
Esempio di una sala da pranzo aperta verso la cucina classica di medie dimensioni con pareti beige, pavimento in cemento, camino ad angolo e cornice del camino in mattoni
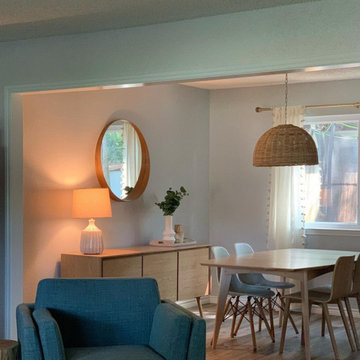
The client wanted a quiet mix of warm, and soft earth tones with clean and contemporary lines. The result was a harmony of subtle texture in the wicker pendant and fun tassled, curtain panels and smooth finished of the natural wood, contemporary furniture.
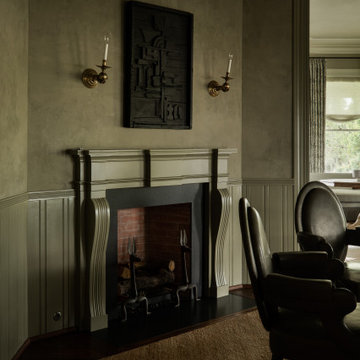
Foto di una grande sala da pranzo vittoriana chiusa con pareti grigie, parquet scuro, camino classico e cornice del camino in mattoni
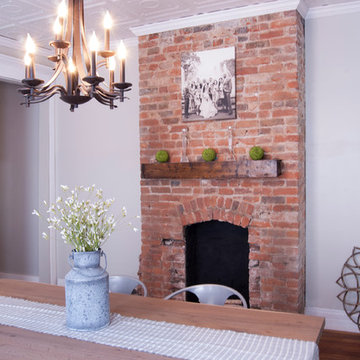
Photo: Adrienne DeRosa © 2015 Houzz
Although the original plan was to refurbish the existing mantelpieces in the living and dining rooms, the Williamsons opted for a complete change of perspective. “One thing led to another, and they came out,” Catherine explains. “First, we removed them to check if the pest problem that had hit the rest of the house had hit the mantels, and it did.” After removing the original pieces, the couple fell in love with the brick arches underneath.
Flexing their skills as DIYers, the couple designed and built a floating mantel to highlight the fireplace. Its modern lines play against rich grain and warm tones to embody the marriage of Bryan and Catherine’s diverse styles. “Our style is unique because we tend to mix elements of different design styles,” Catherine says. “We love mixing old and new, masculine and feminine, and so on…. He tends to gravitate toward contemporary, sleek designs, where I gravitate toward more eclectic, feminine elements.”
Instructions for creating a mantlepice like this one can be found on the Williamson's blog: www.beginninginthemiddle.net/2014/12/30/i-just-want-brick/
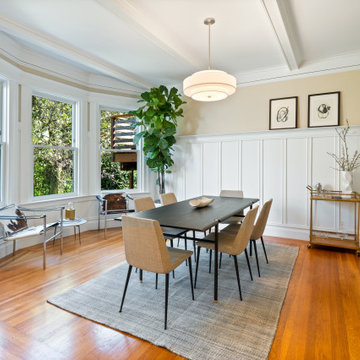
Immagine di una sala da pranzo chic con pavimento in legno massello medio, camino classico, cornice del camino in mattoni e boiserie

Esempio di una sala da pranzo aperta verso la cucina minimalista di medie dimensioni con pareti bianche, pavimento in cemento, camino ad angolo, cornice del camino in mattoni, pavimento grigio e travi a vista
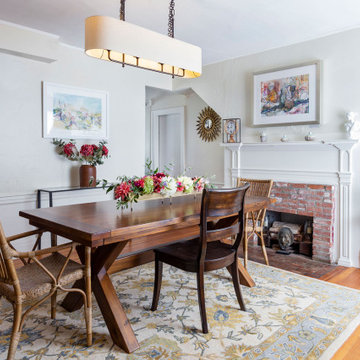
Ispirazione per una grande sala da pranzo chic chiusa con pareti beige, camino classico, pavimento marrone, pavimento in legno massello medio e cornice del camino in mattoni
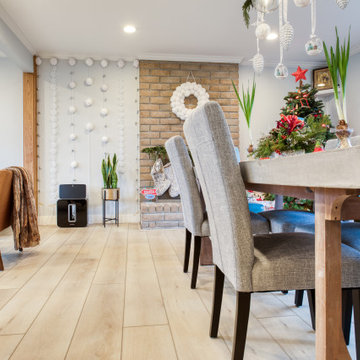
Lato Signature from the Modin Rigid LVP Collection - Crisp tones of maple and birch. The enhanced bevels accentuate the long length of the planks.
Esempio di una sala da pranzo aperta verso il soggiorno moderna di medie dimensioni con pareti grigie, pavimento in vinile, camino classico, cornice del camino in mattoni e pavimento giallo
Esempio di una sala da pranzo aperta verso il soggiorno moderna di medie dimensioni con pareti grigie, pavimento in vinile, camino classico, cornice del camino in mattoni e pavimento giallo

Brick by Endicott; white oak flooring and millwork; custom wool/silk rug. White paint color is Benjamin Moore, Cloud Cover.
Photo by Whit Preston.
Foto di una sala da pranzo minimalista con pareti bianche, parquet chiaro, camino ad angolo, cornice del camino in mattoni e pavimento marrone
Foto di una sala da pranzo minimalista con pareti bianche, parquet chiaro, camino ad angolo, cornice del camino in mattoni e pavimento marrone
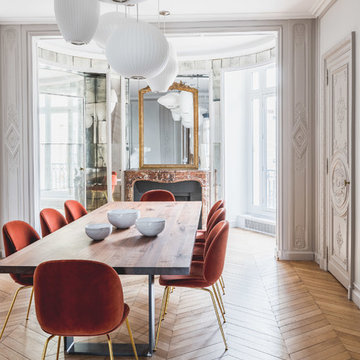
Studio Chevojon
Esempio di una sala da pranzo design con pareti bianche, pavimento in legno massello medio, camino classico, cornice del camino in mattoni e pavimento marrone
Esempio di una sala da pranzo design con pareti bianche, pavimento in legno massello medio, camino classico, cornice del camino in mattoni e pavimento marrone
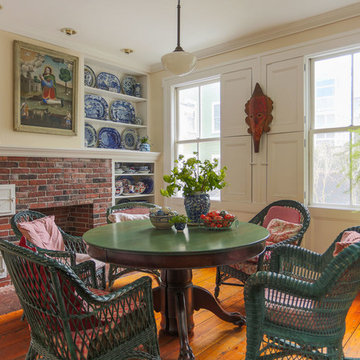
Ispirazione per una sala da pranzo eclettica con pareti beige, pavimento in legno massello medio, camino classico e cornice del camino in mattoni
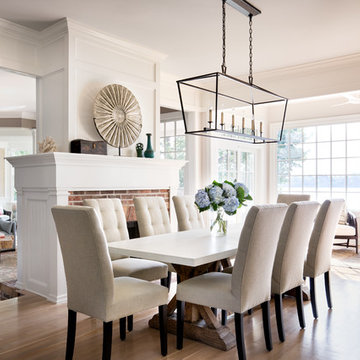
Immagine di una grande sala da pranzo aperta verso il soggiorno classica con pareti bianche, parquet chiaro, cornice del camino in mattoni e camino classico
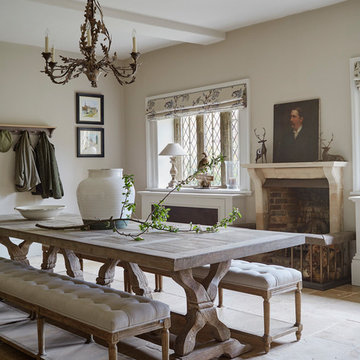
16th Century Manor Dining Area
Ispirazione per una sala da pranzo chic di medie dimensioni e chiusa con pareti beige, pavimento beige, camino classico e cornice del camino in mattoni
Ispirazione per una sala da pranzo chic di medie dimensioni e chiusa con pareti beige, pavimento beige, camino classico e cornice del camino in mattoni
Sale da Pranzo con cornice del camino in mattoni - Foto e idee per arredare
6