Sale da Pranzo con cornice del camino in mattoni - Foto e idee per arredare
Filtra anche per:
Budget
Ordina per:Popolari oggi
121 - 140 di 3.013 foto
1 di 2
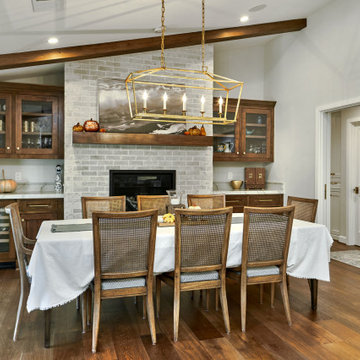
Idee per una grande sala da pranzo aperta verso il soggiorno tradizionale con pareti grigie, pavimento in legno massello medio, camino classico, cornice del camino in mattoni, pavimento marrone e soffitto a volta
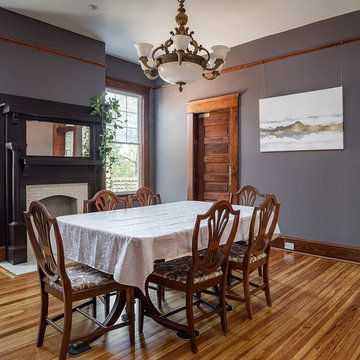
Imagine enjoying holiday dinners by the fireplace in this timeless dining room!
Idee per una grande sala da pranzo stile americano chiusa con pareti grigie, parquet chiaro, camino classico, cornice del camino in mattoni e pavimento marrone
Idee per una grande sala da pranzo stile americano chiusa con pareti grigie, parquet chiaro, camino classico, cornice del camino in mattoni e pavimento marrone
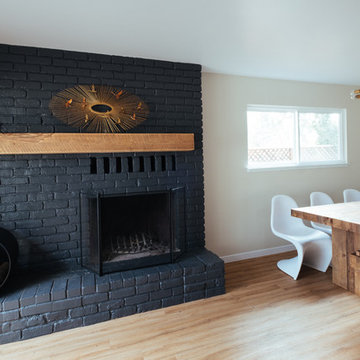
Idee per una sala da pranzo aperta verso la cucina eclettica di medie dimensioni con pareti beige, pavimento in vinile, camino classico e cornice del camino in mattoni
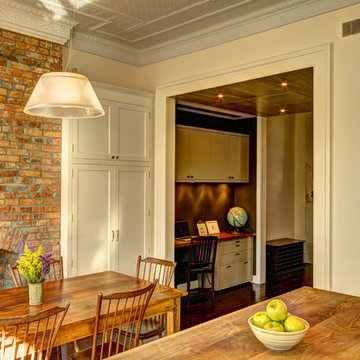
Dining room and office niche.
Photography by Marco Valencia.
Idee per una sala da pranzo chic con pareti beige e cornice del camino in mattoni
Idee per una sala da pranzo chic con pareti beige e cornice del camino in mattoni

Previously unused corner of long family room gets functional update with game table for poker/ bridge/ cocktails; abstract art complements the walls for a minimalist high style vibe.
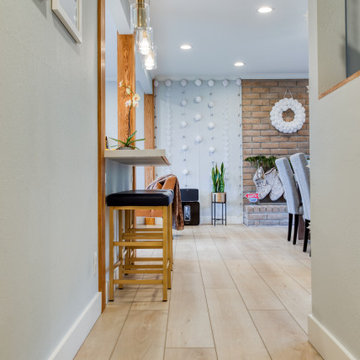
Lato Signature from the Modin Rigid LVP Collection - Crisp tones of maple and birch. The enhanced bevels accentuate the long length of the planks.
Ispirazione per una sala da pranzo aperta verso il soggiorno moderna di medie dimensioni con pareti grigie, pavimento in vinile, camino classico, cornice del camino in mattoni e pavimento giallo
Ispirazione per una sala da pranzo aperta verso il soggiorno moderna di medie dimensioni con pareti grigie, pavimento in vinile, camino classico, cornice del camino in mattoni e pavimento giallo
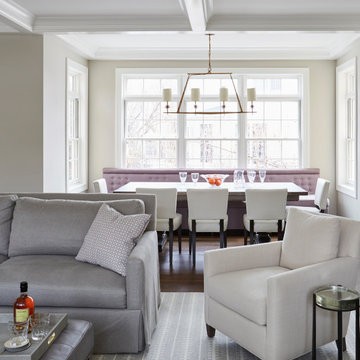
Immagine di una piccola sala da pranzo chic chiusa con pareti grigie, pavimento in legno massello medio, camino classico, cornice del camino in mattoni e pavimento marrone
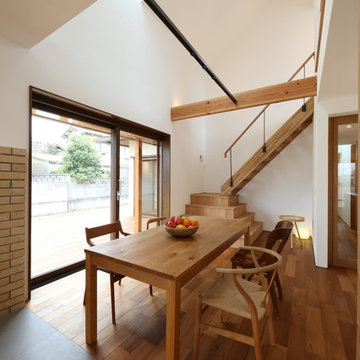
木製のサッシから暖かい朝日が差し込むダイニング
Foto di una sala da pranzo aperta verso il soggiorno minimalista con pareti bianche, parquet scuro, stufa a legna, cornice del camino in mattoni e pavimento marrone
Foto di una sala da pranzo aperta verso il soggiorno minimalista con pareti bianche, parquet scuro, stufa a legna, cornice del camino in mattoni e pavimento marrone
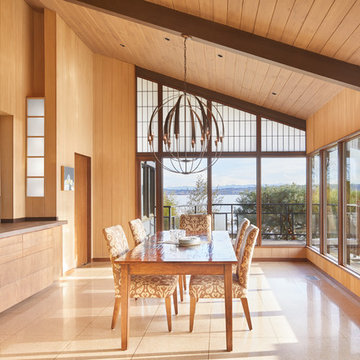
Immagine di una grande sala da pranzo aperta verso il soggiorno minimalista con pareti beige, pavimento con piastrelle in ceramica, camino ad angolo, cornice del camino in mattoni e pavimento beige
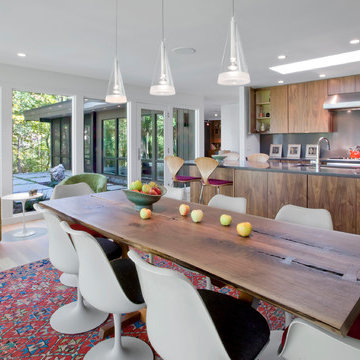
Dining Room features live edge Walnut table, vintage Eames fiberglass shell chairs, and Saarinen wine cart - Architecture: HAUS | Architecture For Modern Lifestyles - Interior Architecture: HAUS with Design Studio Vriesman, General Contractor: Wrightworks, Landscape Architecture: A2 Design, Photography: HAUS
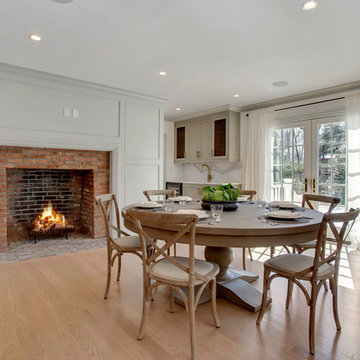
The large great room of this updated 1940's Custom Cape Ranch features a U-shaped kitchen with a large center island and white marble-patterned backsplash and countertops, a dining area, and a small living area. A large skylight above the island and large French windows bring plenty of light into the space, brightening the white recessed panel cabinets. The living/dining area of the great room features an original red brick fireplace with the original wainscot paneling that, along with other Traditional features were kept to balance the contemporary renovations resulting in a Transitional style throughout the home. Finally, there is a butlers pantry / serving area with built-in wine storage and cabinets to match the kitchen.
Architect: T.J. Costello - Hierarchy Architecture + Design, PLLC
Interior Designer: Helena Clunies-Ross
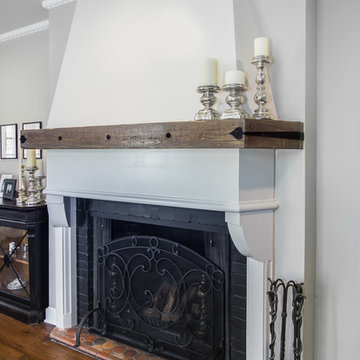
Rustic fireplace mantle ties in with hardwood flooring.
Esempio di una sala da pranzo rustica chiusa con pareti grigie, pavimento in legno massello medio, camino classico, cornice del camino in mattoni e pavimento marrone
Esempio di una sala da pranzo rustica chiusa con pareti grigie, pavimento in legno massello medio, camino classico, cornice del camino in mattoni e pavimento marrone
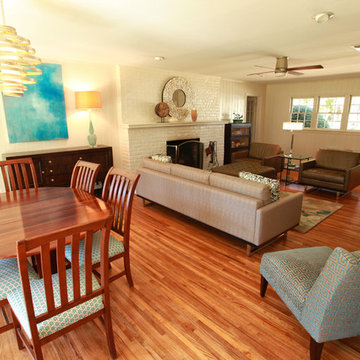
This dining space from a 1940's era home was updated to new milinneum standards for a client who enjoys entertaining. Ceiling beams were removed and updated lighting, including a unique chandalier and contemporary low-profile ceiling fan, was added. Original hardwood floors were patched and refinished. A solid door going to the back patio was replaced with a french door giving it continuity with surrounding large mirrors and adding to the open feeling. "Heaven" original painting anchors the space open to the living room.
Clay Bostian; Creative Photography

A generous dining area joining onto kitchen and family room
Idee per una grande sala da pranzo aperta verso il soggiorno contemporanea con pareti bianche, pavimento in vinile, camino classico, cornice del camino in mattoni e pavimento grigio
Idee per una grande sala da pranzo aperta verso il soggiorno contemporanea con pareti bianche, pavimento in vinile, camino classico, cornice del camino in mattoni e pavimento grigio

Our Brookmans Park project was a single storey rear extension. The clients wanted to open up the back of the house to create an open plan living space. As it was such a large space we wanted to create something special which felt open but inviting at the same time. We created several zones and added pops of colour in the furniture and accessories. We created a Shoreditch vibe to the space with Crittall doors and a huge central fireplace placed in exposed London brick chimney. We then followed the exposed brick into the glass box zone. We loved the result of this project!
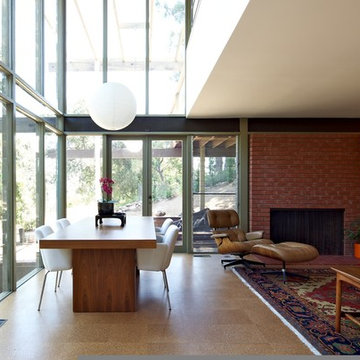
Dining and Living rooms totally restored back to 1957
Immagine di una sala da pranzo minimalista con cornice del camino in mattoni e pavimento in legno massello medio
Immagine di una sala da pranzo minimalista con cornice del camino in mattoni e pavimento in legno massello medio

Enhance your home design with a few upgrades. New moulding creates a flow throughout your house, new doors create that new home feel and barn door hardware is a great way to create privacy without taking up extra room with a regular door.
Barn Doors: SSLG-216
Interior Door: SSW-286
Exterior Door: VSG120010LEX2668
Base: 392MUL-5
Case: 197MUL
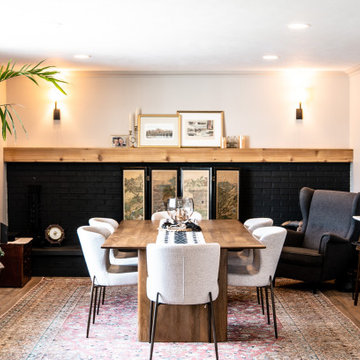
Kitchen and Bathroom remodel. This was completed by reworking the space and opening up the original kitchen and extending it into the old dining room. The space is now open concept and flows nicely from one room to the next.
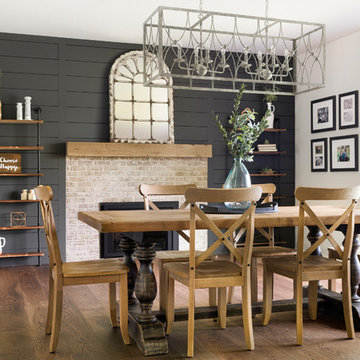
Ispirazione per una sala da pranzo aperta verso la cucina country di medie dimensioni con pareti nere, pavimento in legno massello medio, camino classico, cornice del camino in mattoni e pavimento marrone
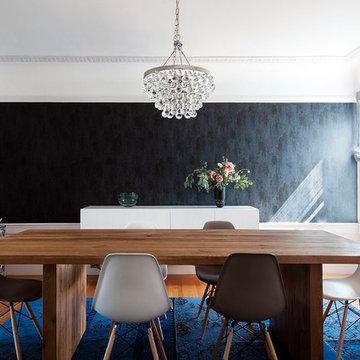
Crystal Waye Photo Design
Idee per una sala da pranzo classica chiusa e di medie dimensioni con pavimento in legno massello medio, pareti bianche, camino classico, cornice del camino in mattoni e pavimento marrone
Idee per una sala da pranzo classica chiusa e di medie dimensioni con pavimento in legno massello medio, pareti bianche, camino classico, cornice del camino in mattoni e pavimento marrone
Sale da Pranzo con cornice del camino in mattoni - Foto e idee per arredare
7