Sale da Pranzo con cornice del camino in mattoni - Foto e idee per arredare
Filtra anche per:
Budget
Ordina per:Popolari oggi
81 - 100 di 3.013 foto
1 di 2

Interior Design, Custom Furniture Design & Art Curation by Chango & Co.
Construction by G. B. Construction and Development, Inc.
Photography by Jonathan Pilkington
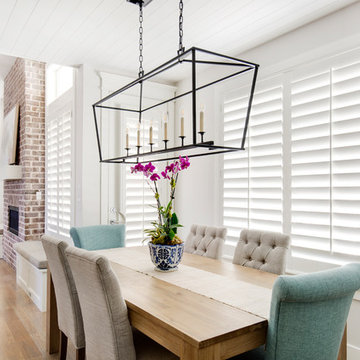
A modern, open-concept home with wood floors, midcentury modern touches, and contemporary design. The dining room and living room feature white plantation shutters.
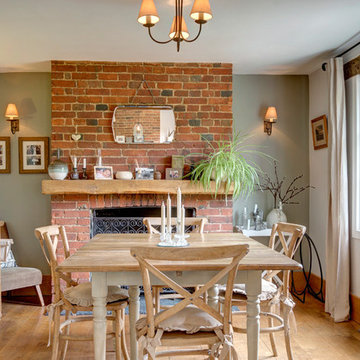
Idee per una sala da pranzo country chiusa e di medie dimensioni con pareti verdi, parquet chiaro, camino classico, cornice del camino in mattoni e pavimento marrone
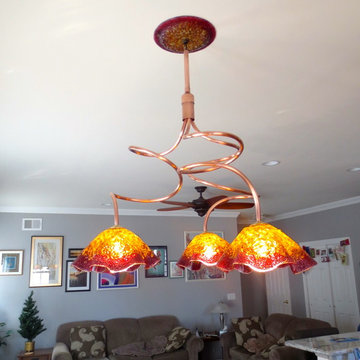
Blown Glass Chandelier by Primo Glass www.primoglass.com 908-670-3722 We specialize in designing, fabricating, and installing custom one of a kind lighting fixtures and chandeliers that are handcrafted in the USA. Please contact us with your lighting needs, and see our 5 star customer reviews here on Houzz. CLICK HERE to watch our video and learn more about Primo Glass!
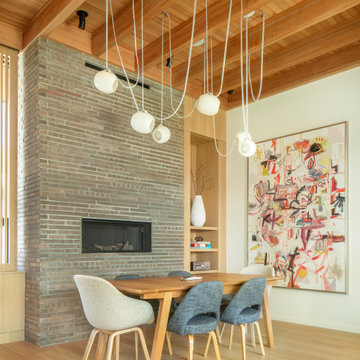
Foto di una sala da pranzo aperta verso il soggiorno moderna con pareti bianche, parquet chiaro, camino lineare Ribbon, cornice del camino in mattoni, soffitto in legno e pareti in legno
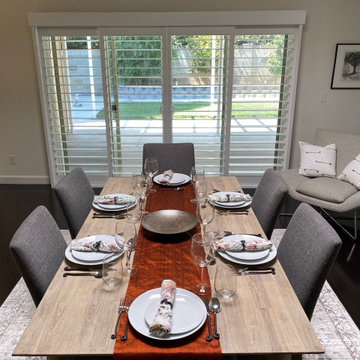
Detail of staged table.
Idee per una sala da pranzo aperta verso il soggiorno minimalista di medie dimensioni con pareti bianche, pavimento in laminato, camino bifacciale, cornice del camino in mattoni, pavimento nero e soffitto a volta
Idee per una sala da pranzo aperta verso il soggiorno minimalista di medie dimensioni con pareti bianche, pavimento in laminato, camino bifacciale, cornice del camino in mattoni, pavimento nero e soffitto a volta

Foto di una piccola sala da pranzo chic chiusa con pareti grigie, pavimento in legno massello medio, camino classico, cornice del camino in mattoni e pavimento marrone

When this 6,000-square-foot vacation home suffered water damage in its family room, the homeowners decided it was time to update the interiors at large. They wanted an elegant, sophisticated, and comfortable style that served their lives but also required a design that would preserve and enhance various existing details.
To begin, we focused on the timeless and most interesting aspects of the existing design. Details such as Spanish tile floors in the entry and kitchen were kept, as were the dining room's spirited marine-blue combed walls, which were refinished to add even more depth. A beloved lacquered linen coffee table was also incorporated into the great room's updated design.
To modernize the interior, we looked to the home's gorgeous water views, bringing in colors and textures that related to sand, sea, and sky. In the great room, for example, textured wall coverings, nubby linen, woven chairs, and a custom mosaic backsplash all refer to the natural colors and textures just outside. Likewise, a rose garden outside the master bedroom and study informed color selections there. We updated lighting and plumbing fixtures and added a mix of antique and new furnishings.
In the great room, seating and tables were specified to fit multiple configurations – the sofa can be moved to a window bay to maximize summer views, for example, but can easily be moved by the fireplace during chillier months.
Project designed by Boston interior design Dane Austin Design. Dane serves Boston, Cambridge, Hingham, Cohasset, Newton, Weston, Lexington, Concord, Dover, Andover, Gloucester, as well as surrounding areas.
For more about Dane Austin Design, click here: https://daneaustindesign.com/
To learn more about this project, click here:
https://daneaustindesign.com/oyster-harbors-estate
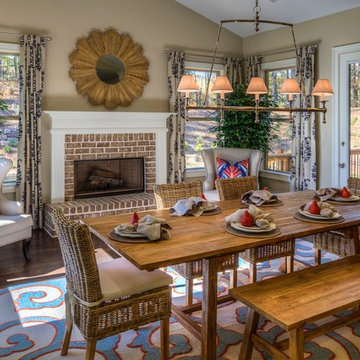
The dining room is well lit and serves as a charming place to dine with family and friends. (Designed by CDC Designs)
Foto di una sala da pranzo tradizionale con pareti beige, parquet scuro, camino classico e cornice del camino in mattoni
Foto di una sala da pranzo tradizionale con pareti beige, parquet scuro, camino classico e cornice del camino in mattoni
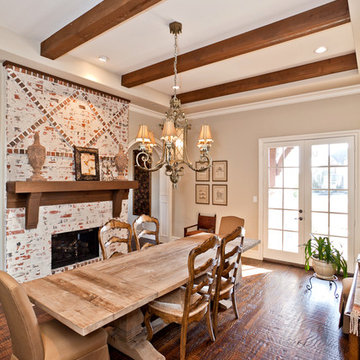
James Hurt
Idee per una sala da pranzo con pareti beige, parquet scuro, camino classico e cornice del camino in mattoni
Idee per una sala da pranzo con pareti beige, parquet scuro, camino classico e cornice del camino in mattoni
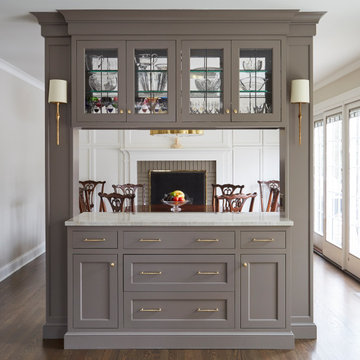
Foto di una sala da pranzo tradizionale chiusa e di medie dimensioni con pareti beige, pavimento in legno massello medio, camino classico, cornice del camino in mattoni e pavimento marrone
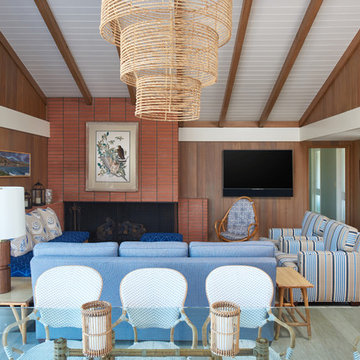
1950's mid-century modern beach house built by architect Richard Leitch in Carpinteria, California. Leitch built two one-story adjacent homes on the property which made for the perfect space to share seaside with family. In 2016, Emily restored the homes with a goal of melding past and present. Emily kept the beloved simple mid-century atmosphere while enhancing it with interiors that were beachy and fun yet durable and practical. The project also required complete re-landscaping by adding a variety of beautiful grasses and drought tolerant plants, extensive decking, fire pits, and repaving the driveway with cement and brick.
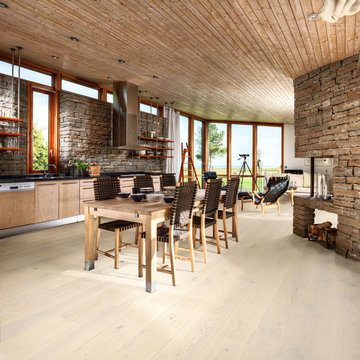
Color: Bayside Oak Hilo
Idee per una sala da pranzo aperta verso il soggiorno stile americano di medie dimensioni con pareti marroni, pavimento in legno massello medio, cornice del camino in mattoni e camino bifacciale
Idee per una sala da pranzo aperta verso il soggiorno stile americano di medie dimensioni con pareti marroni, pavimento in legno massello medio, cornice del camino in mattoni e camino bifacciale
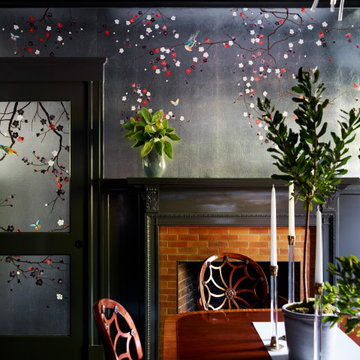
Ispirazione per una grande sala da pranzo chiusa con pareti con effetto metallico, parquet scuro, camino classico, cornice del camino in mattoni, pavimento nero, travi a vista e carta da parati
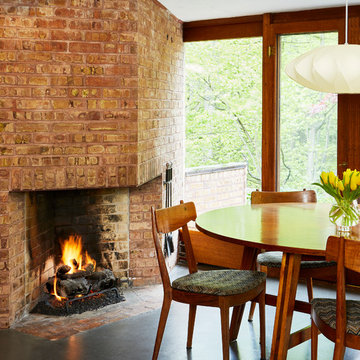
©Brett Bulthuis 2018
Esempio di una piccola sala da pranzo aperta verso la cucina minimalista con pavimento in cemento, camino ad angolo e cornice del camino in mattoni
Esempio di una piccola sala da pranzo aperta verso la cucina minimalista con pavimento in cemento, camino ad angolo e cornice del camino in mattoni
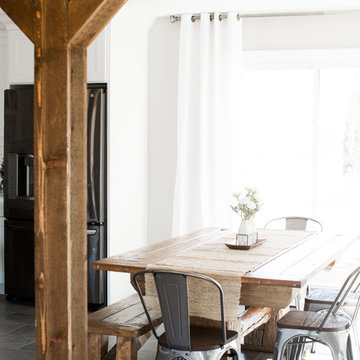
Laura Rae Photography
Esempio di una sala da pranzo aperta verso la cucina country di medie dimensioni con pavimento con piastrelle in ceramica, pavimento grigio, pareti grigie, camino bifacciale e cornice del camino in mattoni
Esempio di una sala da pranzo aperta verso la cucina country di medie dimensioni con pavimento con piastrelle in ceramica, pavimento grigio, pareti grigie, camino bifacciale e cornice del camino in mattoni
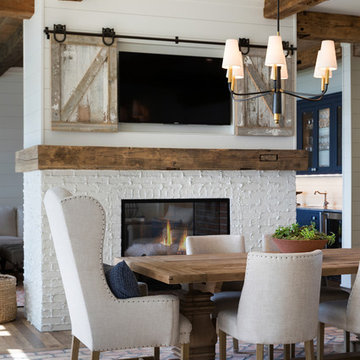
The Entire Main Level, Stairwell and Upper Level Hall are wrapped in Shiplap, Painted in Benjamin Moore White Dove. The Flooring, Beams, Mantel and Fireplace TV Doors are all reclaimed barnwood. The inset floor in the dining room is brick veneer. The Fireplace is brick on all sides. The lighting is by Visual Comfort. Photo by Spacecrafting
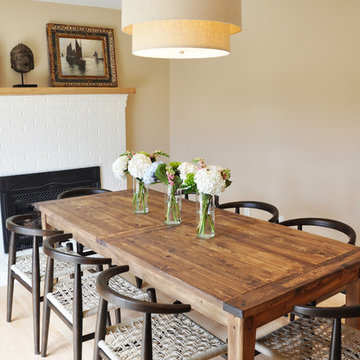
Lindsay Parnagian
Esempio di una grande sala da pranzo aperta verso la cucina chic con pareti beige, parquet chiaro, camino classico e cornice del camino in mattoni
Esempio di una grande sala da pranzo aperta verso la cucina chic con pareti beige, parquet chiaro, camino classico e cornice del camino in mattoni
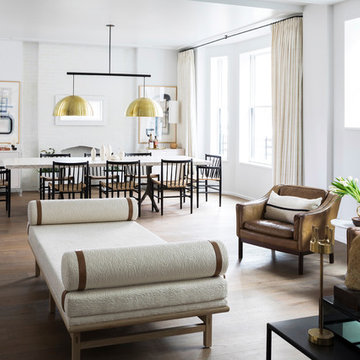
Photo by Costas Picadas
Foto di una grande sala da pranzo aperta verso il soggiorno moderna con pareti grigie, pavimento in legno massello medio, camino classico e cornice del camino in mattoni
Foto di una grande sala da pranzo aperta verso il soggiorno moderna con pareti grigie, pavimento in legno massello medio, camino classico e cornice del camino in mattoni

Nick Glimenakis
Esempio di una sala da pranzo aperta verso il soggiorno chic di medie dimensioni con pareti bianche, parquet chiaro, camino ad angolo, cornice del camino in mattoni e pavimento beige
Esempio di una sala da pranzo aperta verso il soggiorno chic di medie dimensioni con pareti bianche, parquet chiaro, camino ad angolo, cornice del camino in mattoni e pavimento beige
Sale da Pranzo con cornice del camino in mattoni - Foto e idee per arredare
5