Sale da Pranzo con cornice del camino in mattoni e pannellatura - Foto e idee per arredare
Filtra anche per:
Budget
Ordina per:Popolari oggi
1 - 20 di 28 foto
1 di 3

View to double-height dining room
Immagine di una grande sala da pranzo aperta verso il soggiorno design con pareti bianche, pavimento in cemento, stufa a legna, cornice del camino in mattoni, pavimento grigio, travi a vista e pannellatura
Immagine di una grande sala da pranzo aperta verso il soggiorno design con pareti bianche, pavimento in cemento, stufa a legna, cornice del camino in mattoni, pavimento grigio, travi a vista e pannellatura

The Malibu Oak from the Alta Vista Collection is such a rich medium toned hardwood floor with longer and wider planks.
PC: Abby Joeilers
Idee per una grande sala da pranzo minimalista chiusa con pareti beige, pavimento in legno massello medio, nessun camino, cornice del camino in mattoni, pavimento multicolore, soffitto a volta e pannellatura
Idee per una grande sala da pranzo minimalista chiusa con pareti beige, pavimento in legno massello medio, nessun camino, cornice del camino in mattoni, pavimento multicolore, soffitto a volta e pannellatura

Dining area to the great room, designed with the focus on the short term rental users wanting to stay in a Texas Farmhouse style.
Foto di una grande sala da pranzo aperta verso la cucina con pareti grigie, parquet scuro, camino classico, cornice del camino in mattoni, pavimento marrone, soffitto a cassettoni e pannellatura
Foto di una grande sala da pranzo aperta verso la cucina con pareti grigie, parquet scuro, camino classico, cornice del camino in mattoni, pavimento marrone, soffitto a cassettoni e pannellatura

Foto di una grande sala da pranzo aperta verso il soggiorno mediterranea con pareti bianche, pavimento con piastrelle in ceramica, camino bifacciale, cornice del camino in mattoni, pavimento beige, soffitto a cassettoni e pannellatura

Having worked ten years in hospitality, I understand the challenges of restaurant operation and how smart interior design can make a huge difference in overcoming them.
This once country cottage café needed a facelift to bring it into the modern day but we honoured its already beautiful features by stripping back the lack lustre walls to expose the original brick work and constructing dark paneling to contrast.
The rustic bar was made out of 100 year old floorboards and the shelves and lighting fixtures were created using hand-soldered scaffold pipe for an industrial edge. The old front of house bar was repurposed to make bespoke banquet seating with storage, turning the high traffic hallway area from an avoid zone for couples to an enviable space for groups.
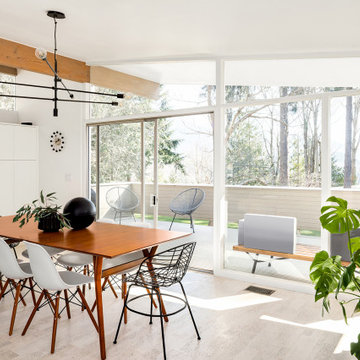
Esempio di una sala da pranzo moderna con pareti bianche, cornice del camino in mattoni, pavimento bianco e pannellatura
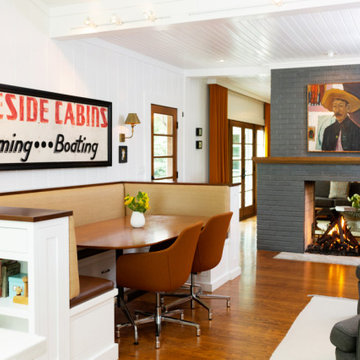
Idee per una sala da pranzo aperta verso la cucina chic con pareti bianche, pavimento in legno massello medio, camino bifacciale, cornice del camino in mattoni, pavimento marrone, soffitto in perlinato e pannellatura
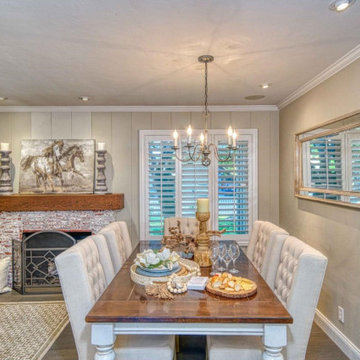
Light from a large window is reflected in the wall hung mirror, privacy can be had by adjusting the wood shutters. Upholstered dining chairs offer an invitation to sit and relax over a meal.
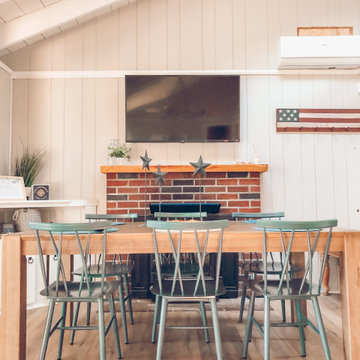
Open dining area
Idee per una sala da pranzo stile marino con pareti bianche, pavimento in laminato, cornice del camino in mattoni, pavimento grigio, travi a vista e pannellatura
Idee per una sala da pranzo stile marino con pareti bianche, pavimento in laminato, cornice del camino in mattoni, pavimento grigio, travi a vista e pannellatura

Midcentury modern kitchen and dining updated with white quartz countertops, charcoal cabinets, stainless steel appliances, stone look flooring and copper accents and lighting
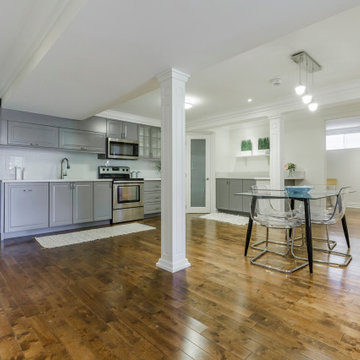
Six-bedroom house converted into student accommodation. The project was to redesign the basement into a communal kitchen to maximize the number of student rooms for rental purposes and financial gain.
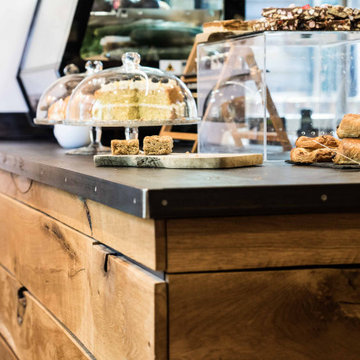
Having worked ten years in hospitality, I understand the challenges of restaurant operation and how smart interior design can make a huge difference in overcoming them.
This once country cottage café needed a facelift to bring it into the modern day but we honoured its already beautiful features by stripping back the lack lustre walls to expose the original brick work and constructing dark paneling to contrast.
The rustic bar was made out of 100 year old floorboards and the shelves and lighting fixtures were created using hand-soldered scaffold pipe for an industrial edge. The old front of house bar was repurposed to make bespoke banquet seating with storage, turning the high traffic hallway area from an avoid zone for couples to an enviable space for groups.
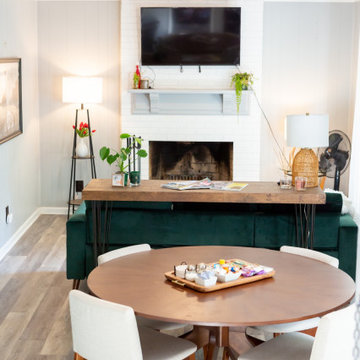
Immagine di una piccola sala da pranzo aperta verso il soggiorno design con pareti grigie, pavimento in vinile, camino classico, cornice del camino in mattoni, pavimento multicolore e pannellatura
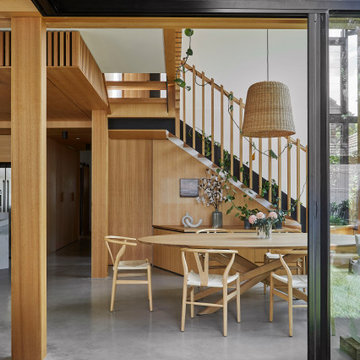
View to dining room
Foto di una grande sala da pranzo aperta verso il soggiorno minimal con pareti bianche, pavimento in cemento, stufa a legna, cornice del camino in mattoni, pavimento grigio, travi a vista e pannellatura
Foto di una grande sala da pranzo aperta verso il soggiorno minimal con pareti bianche, pavimento in cemento, stufa a legna, cornice del camino in mattoni, pavimento grigio, travi a vista e pannellatura
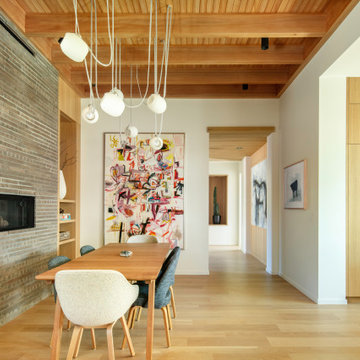
Ispirazione per una sala da pranzo aperta verso il soggiorno minimalista con pareti bianche, parquet chiaro, camino lineare Ribbon, cornice del camino in mattoni, soffitto in legno e pannellatura

Midcentury modern kitchen and dining updated with white quartz countertops, charcoal cabinets, stainless steel appliances, stone look flooring and copper accents and lighting
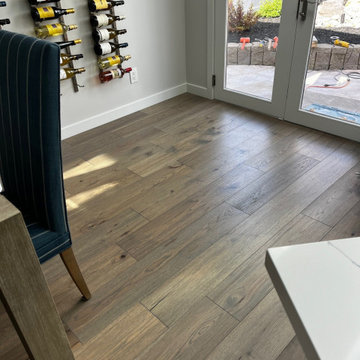
The Sandbar Hickory brings a traditional rustic design to the home with planks that are 7.5" in length and 6'2" in length.
Foto di una sala da pranzo aperta verso la cucina chic di medie dimensioni con pareti grigie, pavimento in legno massello medio, nessun camino, cornice del camino in mattoni, pavimento multicolore, soffitto a volta e pannellatura
Foto di una sala da pranzo aperta verso la cucina chic di medie dimensioni con pareti grigie, pavimento in legno massello medio, nessun camino, cornice del camino in mattoni, pavimento multicolore, soffitto a volta e pannellatura
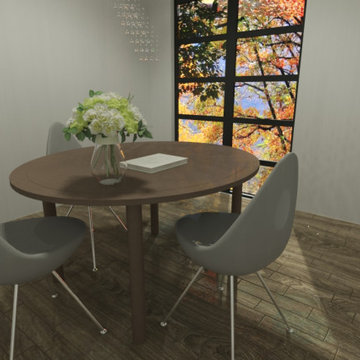
Ispirazione per una sala da pranzo aperta verso la cucina minimalista di medie dimensioni con pareti grigie, pavimento in laminato, camino classico, cornice del camino in mattoni, pavimento marrone, soffitto ribassato e pannellatura
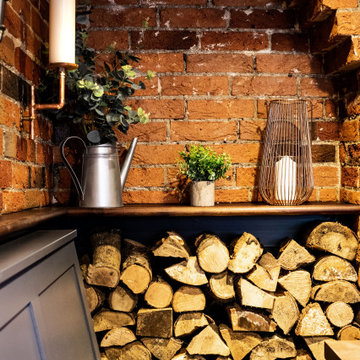
Having worked ten years in hospitality, I understand the challenges of restaurant operation and how smart interior design can make a huge difference in overcoming them.
This once country cottage café needed a facelift to bring it into the modern day but we honoured its already beautiful features by stripping back the lack lustre walls to expose the original brick work and constructing dark paneling to contrast.
The rustic bar was made out of 100 year old floorboards and the shelves and lighting fixtures were created using hand-soldered scaffold pipe for an industrial edge. The old front of house bar was repurposed to make bespoke banquet seating with storage, turning the high traffic hallway area from an avoid zone for couples to an enviable space for groups.

Having worked ten years in hospitality, I understand the challenges of restaurant operation and how smart interior design can make a huge difference in overcoming them.
This once country cottage café needed a facelift to bring it into the modern day but we honoured its already beautiful features by stripping back the lack lustre walls to expose the original brick work and constructing dark paneling to contrast.
The rustic bar was made out of 100 year old floorboards and the shelves and lighting fixtures were created using hand-soldered scaffold pipe for an industrial edge. The old front of house bar was repurposed to make bespoke banquet seating with storage, turning the high traffic hallway area from an avoid zone for couples to an enviable space for groups.
Sale da Pranzo con cornice del camino in mattoni e pannellatura - Foto e idee per arredare
1