Sala da Pranzo
Filtra anche per:
Budget
Ordina per:Popolari oggi
1 - 20 di 46 foto
1 di 3

Ispirazione per una grande sala da pranzo classica chiusa con pareti nere, cornice del camino in mattoni, parquet scuro e nessun camino

Foto di una piccola sala da pranzo tradizionale con pavimento in legno massello medio, camino classico, cornice del camino in mattoni, pareti bianche e pavimento marrone
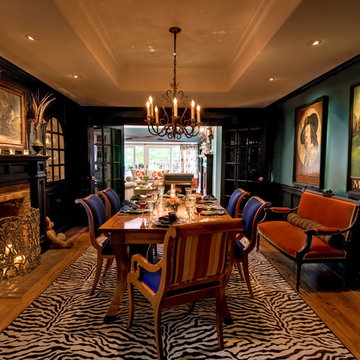
Immagine di una sala da pranzo tradizionale chiusa e di medie dimensioni con parquet scuro, camino classico, cornice del camino in mattoni e pareti verdi
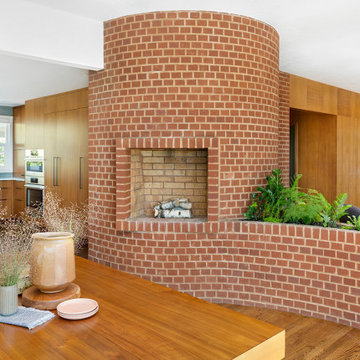
Zooming out, we see the relationship of spaces centered around the circular fireplace.
We love the interplay between the kitchen cabinets and restored mahogany panel walls & doors- one picks up where the other leaves off.
The floor tone also changed as we evaluated the new/restored mahogany finish, and in relation to white walls; we chose a medium dark brown to provide contrast with both finishes and help ground the palette.
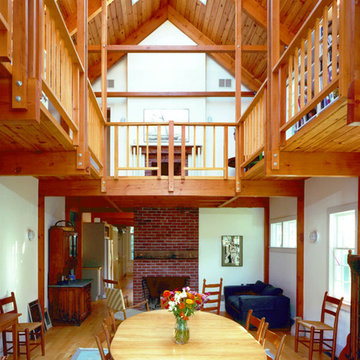
Immagine di una sala da pranzo aperta verso la cucina country di medie dimensioni con pareti bianche, pavimento in legno massello medio, camino classico e cornice del camino in mattoni
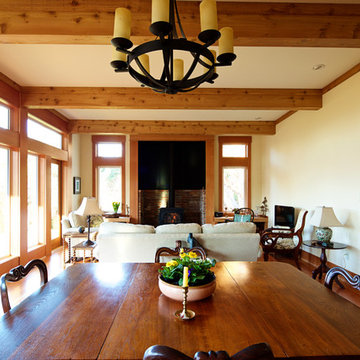
This rancher features an open concept dining and living space, heated by an energy efficient wood burning fireplace. The floor to ceiling windows and wood beams complete this cozy space.
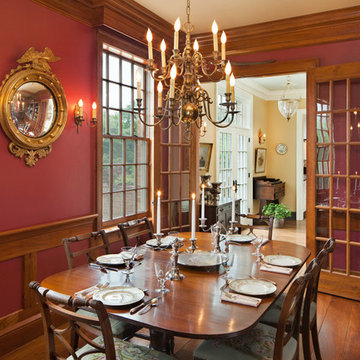
David Lena Photography
Immagine di una grande sala da pranzo aperta verso il soggiorno country con pareti rosse, pavimento in legno massello medio, camino classico e cornice del camino in mattoni
Immagine di una grande sala da pranzo aperta verso il soggiorno country con pareti rosse, pavimento in legno massello medio, camino classico e cornice del camino in mattoni
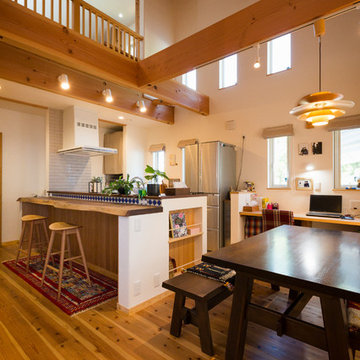
キッチンと吹抜けで繋がるワークスぺース
Ispirazione per una sala da pranzo aperta verso la cucina rustica con pareti bianche, pavimento in legno massello medio, stufa a legna e cornice del camino in mattoni
Ispirazione per una sala da pranzo aperta verso la cucina rustica con pareti bianche, pavimento in legno massello medio, stufa a legna e cornice del camino in mattoni
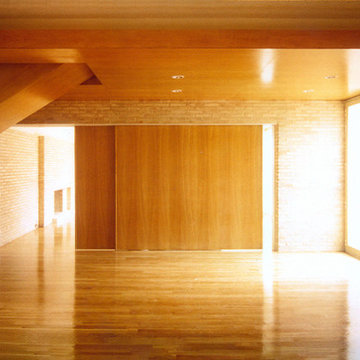
Immagine di una grande sala da pranzo aperta verso il soggiorno tradizionale con pavimento in legno massello medio, camino classico, cornice del camino in mattoni e pareti in mattoni
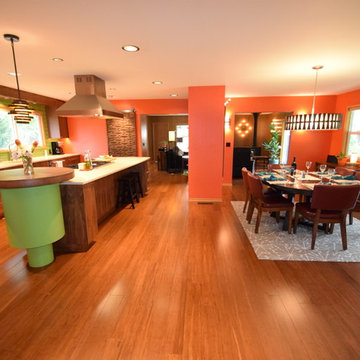
Round shapes and walnut woodwork pull the whole space together. The sputnik shapes in the rug are mimicked in the Living Room light sconces and the artwork on the wall near the Entry Door. The Pantry Door pulls the circular and walnut together as well.
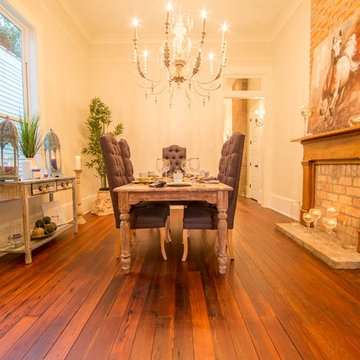
Esempio di una sala da pranzo vittoriana chiusa e di medie dimensioni con pareti bianche, parquet scuro, camino classico e cornice del camino in mattoni
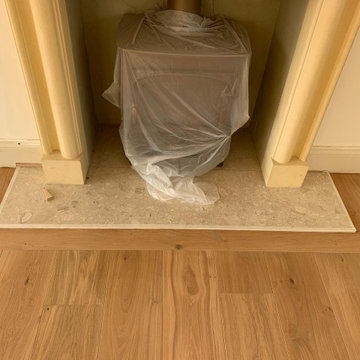
We pride ourselves in the detail we provide when given a task??
This job in Hunsdon involved some tricky carpentry round the boiler and this gorgeous fire place...?
All our fitters are in-house and we work efficiently, accordingly and at a dynamic pace...??.
Image 5/6
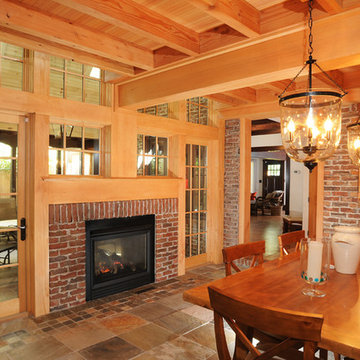
2013 Red Diamond Achiever Award winner: Randy Burton of Burton Builders
Distributor: Super Enterprises
Products Used: Wood-Ultrex® Double Hung, Inswing French Door, and Casement & Awning windows.
Wood-Ultrex® IMPACT (IZ3) Casement & Awning, and Double Hung windows.
Marvin® windows.
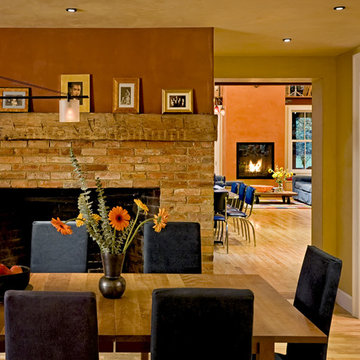
Rob Karosis Photography
www.robkarosis.com
Idee per una sala da pranzo contemporanea con cornice del camino in mattoni
Idee per una sala da pranzo contemporanea con cornice del camino in mattoni
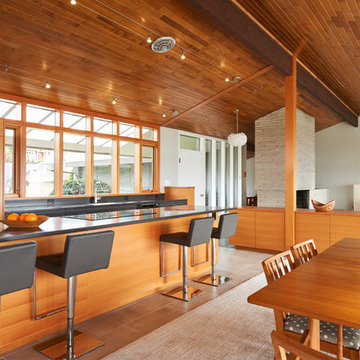
Ispirazione per una grande sala da pranzo aperta verso il soggiorno minimalista con moquette, cornice del camino in mattoni e pavimento beige
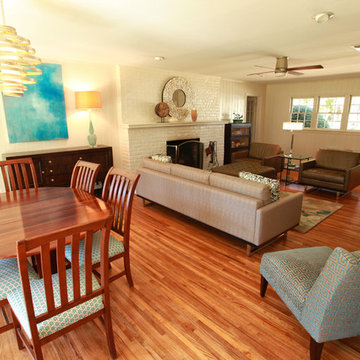
This dining space from a 1940's era home was updated to new milinneum standards for a client who enjoys entertaining. Ceiling beams were removed and updated lighting, including a unique chandalier and contemporary low-profile ceiling fan, was added. Original hardwood floors were patched and refinished. A solid door going to the back patio was replaced with a french door giving it continuity with surrounding large mirrors and adding to the open feeling. "Heaven" original painting anchors the space open to the living room.
Clay Bostian; Creative Photography

Immagine di una grande sala da pranzo aperta verso il soggiorno minimalista con pareti beige, pavimento con piastrelle in ceramica, camino ad angolo, cornice del camino in mattoni e pavimento beige
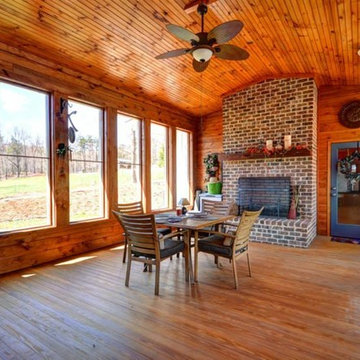
Immagine di una sala da pranzo country con parquet chiaro, camino classico e cornice del camino in mattoni
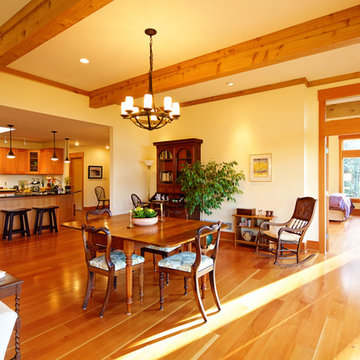
This retirement rancher features an open concept kitchen, dining and living space, heated by an energy efficient wood burning fireplace. The floor to ceiling windows and wood beams complete this space.
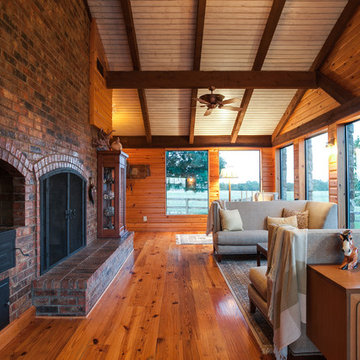
Ariana Miller with ANM Photography. www.anmphoto.com.
Immagine di una grande sala da pranzo aperta verso il soggiorno bohémian con pareti marroni, parquet scuro, camino classico e cornice del camino in mattoni
Immagine di una grande sala da pranzo aperta verso il soggiorno bohémian con pareti marroni, parquet scuro, camino classico e cornice del camino in mattoni
1