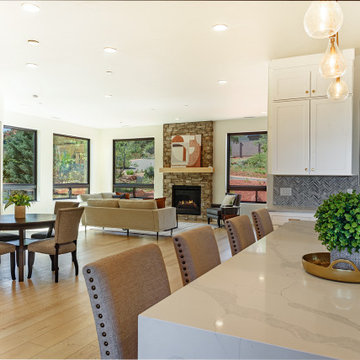Sale da Pranzo bianche con cornice del camino in mattoni - Foto e idee per arredare
Filtra anche per:
Budget
Ordina per:Popolari oggi
1 - 20 di 442 foto
1 di 3

Our Brookmans Park project was a single storey rear extension. The clients wanted to open up the back of the house to create an open plan living space. As it was such a large space we wanted to create something special which felt open but inviting at the same time. We created several zones and added pops of colour in the furniture and accessories. We created a Shoreditch vibe to the space with Crittall doors and a huge central fireplace placed in exposed London brick chimney. We then followed the exposed brick into the glass box zone. We loved the result of this project!

Acucraft custom gas linear fireplace with glass reveal and blue glass media.
Ispirazione per un'ampia sala da pranzo aperta verso la cucina minimalista con pareti bianche, pavimento in travertino, camino bifacciale, cornice del camino in mattoni e pavimento grigio
Ispirazione per un'ampia sala da pranzo aperta verso la cucina minimalista con pareti bianche, pavimento in travertino, camino bifacciale, cornice del camino in mattoni e pavimento grigio

Photos by Andrew Giammarco Photography.
Ispirazione per una grande sala da pranzo aperta verso il soggiorno country con parquet scuro, camino classico, pareti blu, cornice del camino in mattoni e pavimento marrone
Ispirazione per una grande sala da pranzo aperta verso il soggiorno country con parquet scuro, camino classico, pareti blu, cornice del camino in mattoni e pavimento marrone

Idee per una grande sala da pranzo aperta verso il soggiorno minimalista con parquet chiaro, camino bifacciale, cornice del camino in mattoni e soffitto in legno

Idee per una sala da pranzo aperta verso la cucina minimalista con pareti bianche, parquet scuro, camino classico e cornice del camino in mattoni
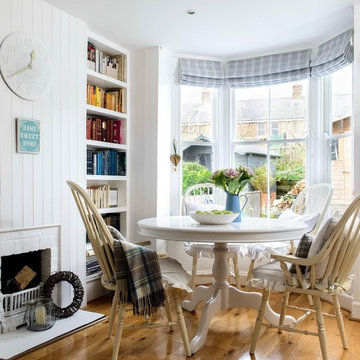
Foto di una piccola sala da pranzo costiera con pareti bianche, pavimento in legno massello medio, camino classico e cornice del camino in mattoni

Interior Design, Custom Furniture Design & Art Curation by Chango & Co.
Construction by G. B. Construction and Development, Inc.
Photography by Jonathan Pilkington
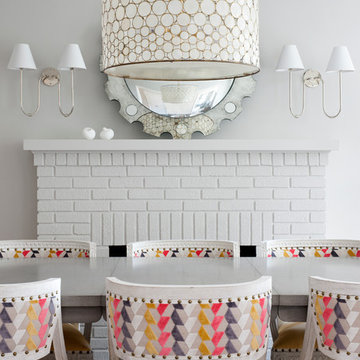
Stacy Zarin Goldberg
Esempio di una sala da pranzo classica di medie dimensioni con pareti grigie, camino classico e cornice del camino in mattoni
Esempio di una sala da pranzo classica di medie dimensioni con pareti grigie, camino classico e cornice del camino in mattoni
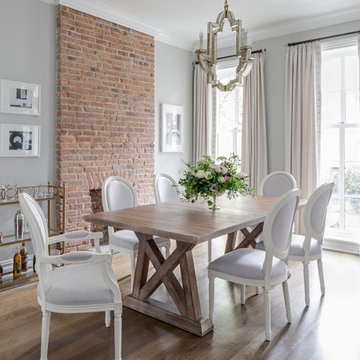
The gut renovation of this historic home included interior an exterior work: new HVAC, electrical, plumbing, doors & windows and custom millwork. This beautiful home was published on Rue Magazine.
http://ruemag.com/home-tour-2/historic-charm-meets-contemporary-elegance-in-jersey-city-nj

Brooke Littell Photography
Foto di una sala da pranzo aperta verso il soggiorno classica di medie dimensioni con parquet scuro, camino bifacciale, cornice del camino in mattoni, pavimento marrone e pareti bianche
Foto di una sala da pranzo aperta verso il soggiorno classica di medie dimensioni con parquet scuro, camino bifacciale, cornice del camino in mattoni, pavimento marrone e pareti bianche
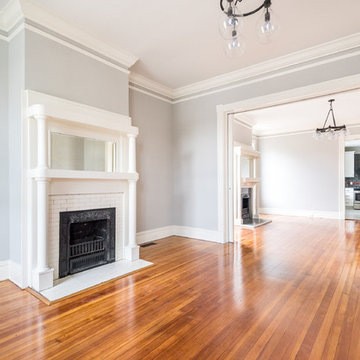
Located in Church Hill, Richmond’s oldest neighborhood, this very early 1900s Victorian had tons of historical details, but the house itself had been neglected (badly!). The home had two major renovation periods – one in 1950’s, and then again in the 1980s’s, which covered over or disrupted the original aesthetics of the house (think open ductwork, framing and drywall obscuring the beautiful mantels and moldings, and the hot water heater taking up valuable kitchen space). Our Piperbear team had to “undo” much before we could tackle the restoration of the historical features, while at the same time modernizing the layout.
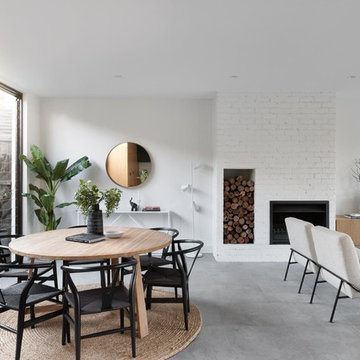
KAG Developments
Styling - TRES
Photograph - Dylan Lark
Esempio di una sala da pranzo aperta verso il soggiorno contemporanea con pareti bianche, camino lineare Ribbon, cornice del camino in mattoni e pavimento grigio
Esempio di una sala da pranzo aperta verso il soggiorno contemporanea con pareti bianche, camino lineare Ribbon, cornice del camino in mattoni e pavimento grigio

Immagine di una sala da pranzo aperta verso la cucina moderna con pareti bianche, parquet scuro, pavimento marrone, soffitto a volta, camino classico e cornice del camino in mattoni

A bright white kitchen centered by a large oversized island painted in Benjamin Moore Hail Navy. Beautiful white oak floors run through the entire first floor. Ceiling has white shiplap between exposed beams in kitchen and dining room. Stunning pendant lighting ties in the black accents and gold hardware.
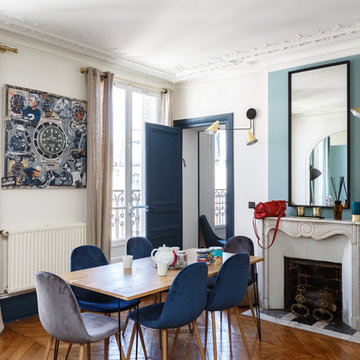
Immagine di una sala da pranzo contemporanea chiusa con pareti bianche, pavimento in legno massello medio, camino classico, cornice del camino in mattoni e pavimento marrone
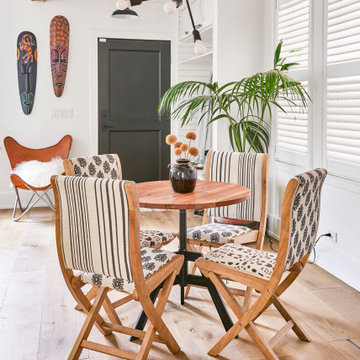
In the heart of Lakeview, Wrigleyville, our team completely remodeled a condo: master and guest bathrooms, kitchen, living room, and mudroom.
Master Bath Floating Vanity by Metropolis (Flame Oak)
Guest Bath Vanity by Bertch
Tall Pantry by Breckenridge (White)
Somerset Light Fixtures by Hinkley Lighting
Design & build by 123 Remodeling - Chicago general contractor https://123remodeling.com/
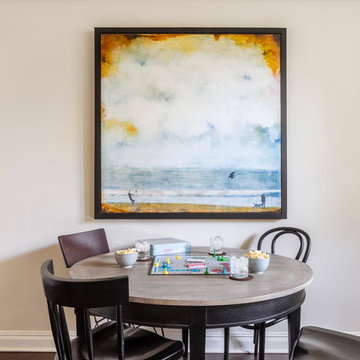
A newly finished basement apartment in one of Portland’s gorgeous historic homes was a beautiful canvas for ATIID to create a warm, welcoming guest house. Area rugs provided rich texture, pattern and color inspiration for each room. Comfortable furnishings, cozy beds and thoughtful touches welcome guests for any length of stay. Our Signature Cocktail Table and Perfect Console and Cubes are showcased in the living room, and an extraordinary original work by Molly Cliff-Hilts pulls the warm color palette to the casual dining area. Custom window treatments offer texture and privacy. We provided every convenience for guests, from luxury layers of bedding and plenty of fluffy white towels to a kitchen stocked with the home chef’s every desire. Welcome home!
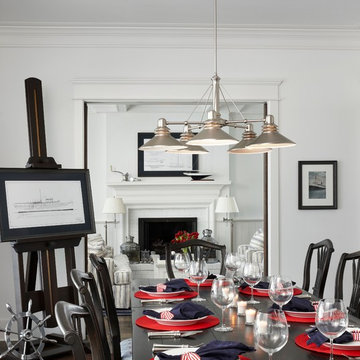
Beth Singer
Foto di una grande sala da pranzo aperta verso la cucina tradizionale con pareti bianche, parquet scuro, camino classico e cornice del camino in mattoni
Foto di una grande sala da pranzo aperta verso la cucina tradizionale con pareti bianche, parquet scuro, camino classico e cornice del camino in mattoni

Idee per una sala da pranzo aperta verso il soggiorno classica con pareti blu, parquet scuro, camino classico, cornice del camino in mattoni, pavimento marrone, soffitto in perlinato e soffitto a volta
Sale da Pranzo bianche con cornice del camino in mattoni - Foto e idee per arredare
1
