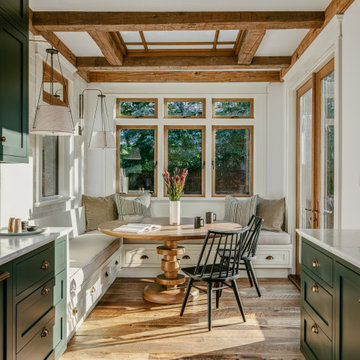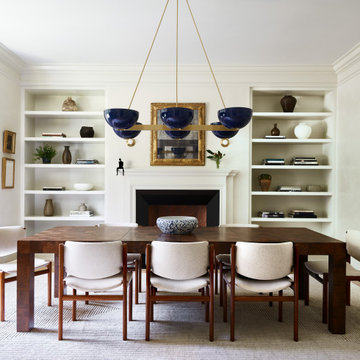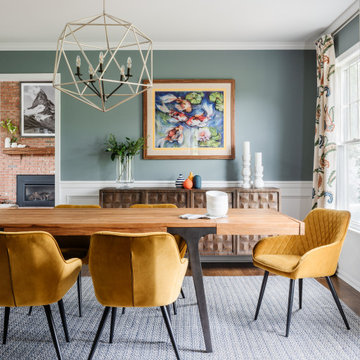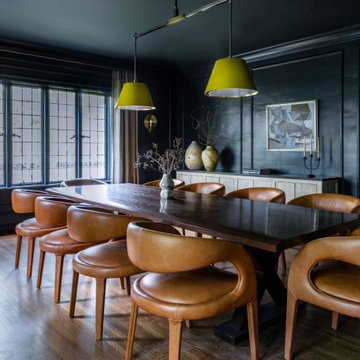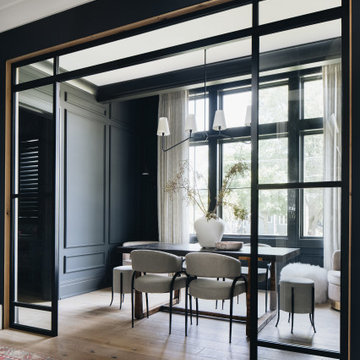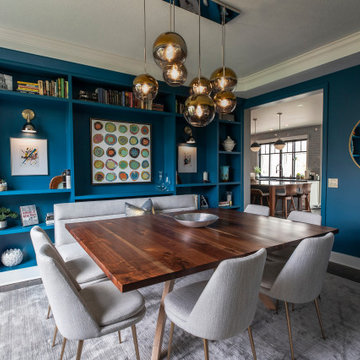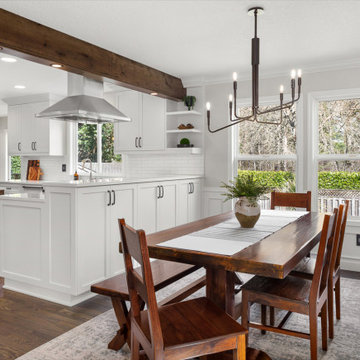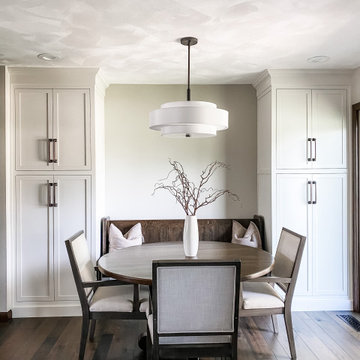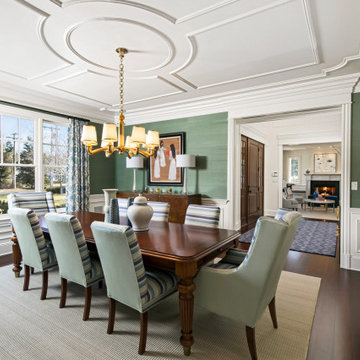Sale da Pranzo classiche - Foto e idee per arredare
Filtra anche per:
Budget
Ordina per:Popolari oggi
61 - 80 di 273.706 foto
1 di 5

Ispirazione per una sala da pranzo tradizionale con pareti bianche, parquet chiaro e pavimento beige
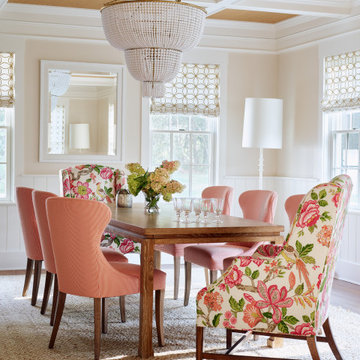
The dining room at this project features custom fabric wraps for our head seating arm chairs.
Idee per una sala da pranzo chic
Idee per una sala da pranzo chic
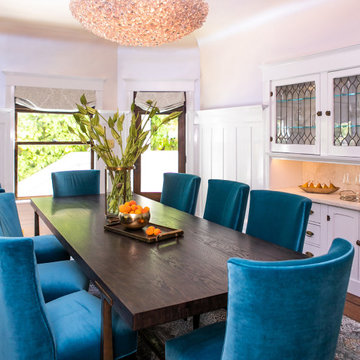
Our challenge was to transform key areas of this home that were somewhat ignored in a previous renovation. Located in the heart of Larkspur, the reveal was a bright and modern home that marries seamlessly with the rest of the updates.
This home is a Historical Landmark, so we worked diligently to honor and protect the architecture and history as we design updates to the Entry, Stairs, Living Room and Dining Room. Splashes of color, texture, pattern, and shine were introduced to add charisma and breath new life. Now, the entire home serves all aspects of life for this happy family.
Trova il professionista locale adatto per il tuo progetto
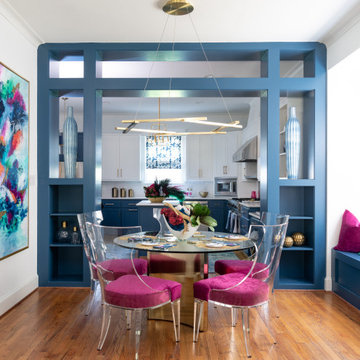
Foto di una sala da pranzo chic con pareti bianche, pavimento in legno massello medio, nessun camino e pavimento marrone

Room by room, we’re taking on this 1970’s home and bringing it into 2021’s aesthetic and functional desires. The homeowner’s started with the bar, lounge area, and dining room. Bright white paint sets the backdrop for these spaces and really brightens up what used to be light gold walls.
We leveraged their beautiful backyard landscape by incorporating organic patterns and earthy botanical colors to play off the nature just beyond the huge sliding doors.
Since the rooms are in one long galley orientation, the design flow was extremely important. Colors pop in the dining room chandelier (the showstopper that just makes this room “wow”) as well as in the artwork and pillows. The dining table, woven wood shades, and grasscloth offer multiple textures throughout the zones by adding depth, while the marble tops’ and tiles’ linear and geometric patterns give a balanced contrast to the other solids in the areas. The result? A beautiful and comfortable entertaining space!
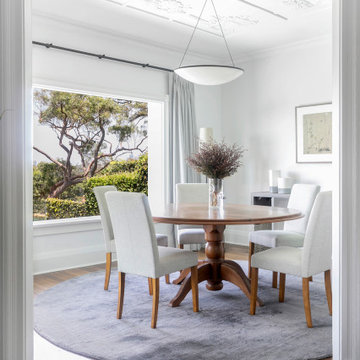
Solid Tallowwood refurbishment and custom stain.
Idee per una sala da pranzo classica
Idee per una sala da pranzo classica
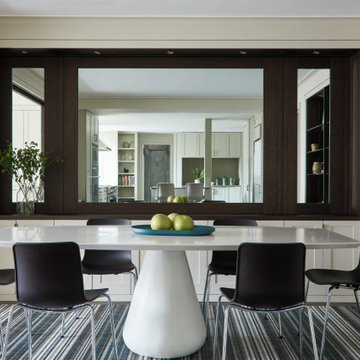
This pedestal dining table is a work of art but also allows for lots of extra seats as needed.
Ispirazione per una sala da pranzo chic con pareti beige, moquette e pavimento multicolore
Ispirazione per una sala da pranzo chic con pareti beige, moquette e pavimento multicolore

This beautiful custom home built by Bowlin Built and designed by Boxwood Avenue in the Reno Tahoe area features creamy walls painted with Benjamin Moore's Swiss Coffee and white oak custom cabinetry. This dining room design is complete with a custom floating brass bistro bar and gorgeous brass light fixture.

Ispirazione per una grande sala da pranzo aperta verso la cucina classica con pareti bianche, pavimento in legno massello medio e pavimento marrone
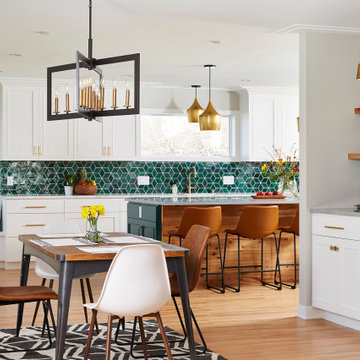
Our clients moved into their 1957 home a year prior and needed more space with their 1st child on the way! We decided to bump the kitchen out 13' to gain approximately 300 square feet of new space to meet their needs. The new space included an ample sized mudroom, kitchen and dining area, as well as a new bar. The transformation was very rewarding as the light began to pour into the entire house, not to mention all the handcrafted custom finishes!
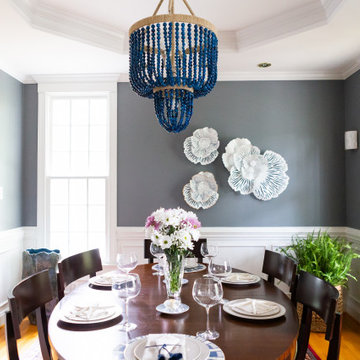
Foto di una sala da pranzo chic chiusa con pareti grigie, pavimento in legno massello medio, nessun camino, pavimento marrone, pannellatura e boiserie
Sale da Pranzo classiche - Foto e idee per arredare
4
