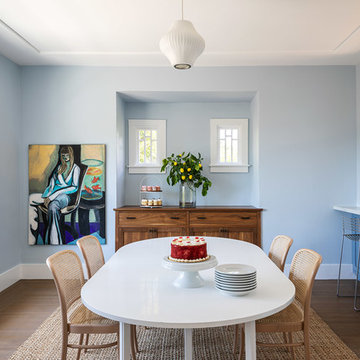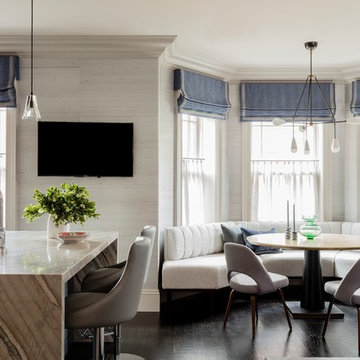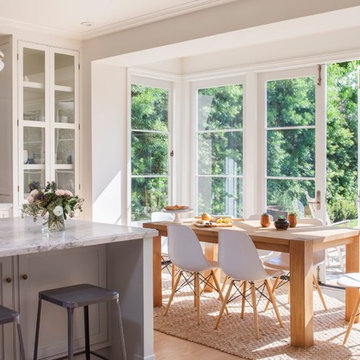Sale da Pranzo classiche - Foto e idee per arredare
Filtra anche per:
Budget
Ordina per:Popolari oggi
41 - 60 di 273.458 foto
1 di 5

Starlight Images Inc
Esempio di un'ampia sala da pranzo classica chiusa con pareti bianche, parquet chiaro e pavimento beige
Esempio di un'ampia sala da pranzo classica chiusa con pareti bianche, parquet chiaro e pavimento beige
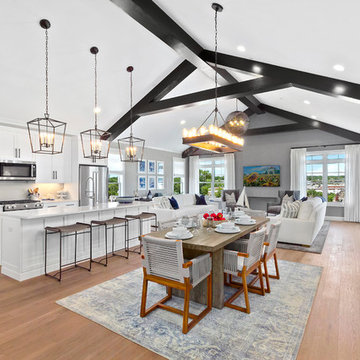
Foto di una sala da pranzo aperta verso il soggiorno chic con pareti grigie, pavimento in legno massello medio e pavimento marrone
Trova il professionista locale adatto per il tuo progetto
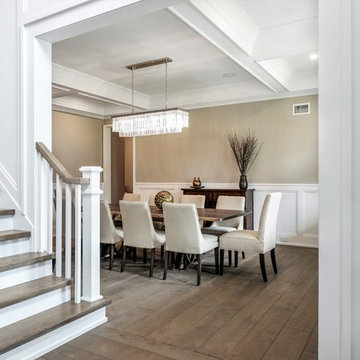
Foto di una sala da pranzo chic chiusa e di medie dimensioni con pareti beige, pavimento in legno massello medio, nessun camino e pavimento marrone
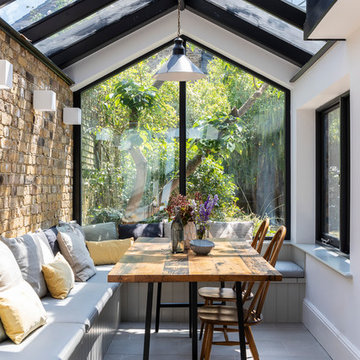
Chris Snook
Esempio di una sala da pranzo aperta verso la cucina tradizionale di medie dimensioni con pavimento grigio e pareti bianche
Esempio di una sala da pranzo aperta verso la cucina tradizionale di medie dimensioni con pavimento grigio e pareti bianche

Reagan Taylor Photography
Esempio di una sala da pranzo tradizionale con pareti grigie, pavimento in legno massello medio, camino classico, cornice del camino piastrellata e pavimento marrone
Esempio di una sala da pranzo tradizionale con pareti grigie, pavimento in legno massello medio, camino classico, cornice del camino piastrellata e pavimento marrone

Two rooms with three doors were merged to make one large kitchen.
Architecture by Gisela Schmoll Architect PC
Interior Design by JL Interior Design
Photography by Thomas Kuoh
Engineering by Framework Engineering
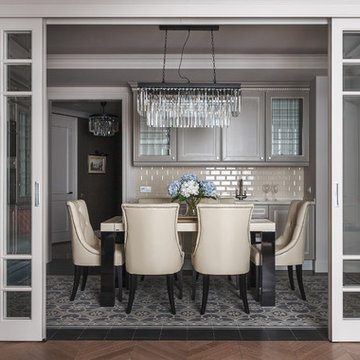
Ispirazione per una sala da pranzo aperta verso la cucina classica con pavimento grigio e pareti beige
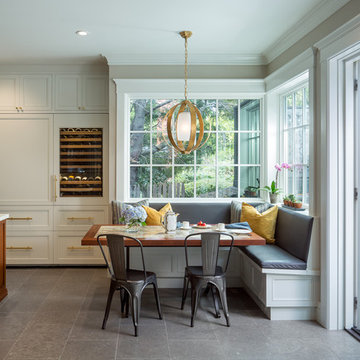
Traditional Custom Kitchen
Foto di una sala da pranzo aperta verso la cucina tradizionale con pareti beige e pavimento grigio
Foto di una sala da pranzo aperta verso la cucina tradizionale con pareti beige e pavimento grigio

Interior Design by ecd Design LLC
This newly remodeled home was transformed top to bottom. It is, as all good art should be “A little something of the past and a little something of the future.” We kept the old world charm of the Tudor style, (a popular American theme harkening back to Great Britain in the 1500’s) and combined it with the modern amenities and design that many of us have come to love and appreciate. In the process, we created something truly unique and inspiring.
RW Anderson Homes is the premier home builder and remodeler in the Seattle and Bellevue area. Distinguished by their excellent team, and attention to detail, RW Anderson delivers a custom tailored experience for every customer. Their service to clients has earned them a great reputation in the industry for taking care of their customers.
Working with RW Anderson Homes is very easy. Their office and design team work tirelessly to maximize your goals and dreams in order to create finished spaces that aren’t only beautiful, but highly functional for every customer. In an industry known for false promises and the unexpected, the team at RW Anderson is professional and works to present a clear and concise strategy for every project. They take pride in their references and the amount of direct referrals they receive from past clients.
RW Anderson Homes would love the opportunity to talk with you about your home or remodel project today. Estimates and consultations are always free. Call us now at 206-383-8084 or email Ryan@rwandersonhomes.com.

Idee per una sala da pranzo aperta verso il soggiorno tradizionale di medie dimensioni con pareti beige, pavimento in vinile e pavimento marrone

Ispirazione per una sala da pranzo aperta verso la cucina classica di medie dimensioni con parquet chiaro, pareti bianche, nessun camino e pavimento marrone
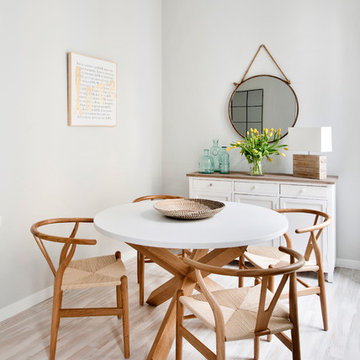
Idee per una sala da pranzo aperta verso il soggiorno classica di medie dimensioni con pareti grigie, parquet chiaro, nessun camino e pavimento beige

JPM Construction offers complete support for designing, building, and renovating homes in Atherton, Menlo Park, Portola Valley, and surrounding mid-peninsula areas. With a focus on high-quality craftsmanship and professionalism, our clients can expect premium end-to-end service.
The promise of JPM is unparalleled quality both on-site and off, where we value communication and attention to detail at every step. Onsite, we work closely with our own tradesmen, subcontractors, and other vendors to bring the highest standards to construction quality and job site safety. Off site, our management team is always ready to communicate with you about your project. The result is a beautiful, lasting home and seamless experience for you.

Seating area featuring built in bench seating and plenty of natural light. Table top is made of reclaimed lumber done by Longleaf Lumber. The bottom table legs are reclaimed Rockford Lathe Legs.
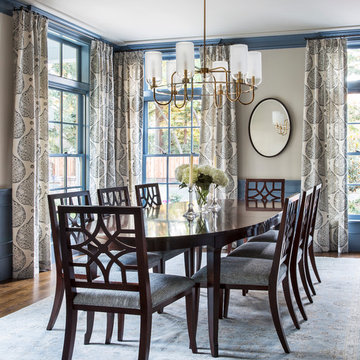
Idee per una sala da pranzo chic chiusa e di medie dimensioni con pareti beige, parquet scuro e pavimento marrone

Esempio di una grande sala da pranzo chic con pavimento in legno massello medio, nessun camino, pareti grigie e pavimento marrone
Sale da Pranzo classiche - Foto e idee per arredare
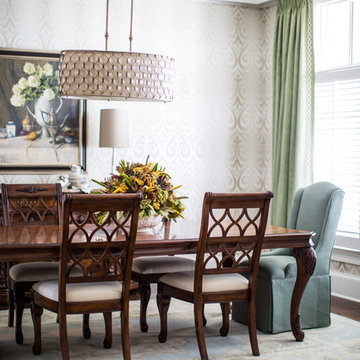
Traditional / Transitional Dining Room with coffered ceiling, champagne & beige patterned wallpaper and glass beaded light fixture. Keeping the dining room interesting by accompanying dining table and wood dining chairs with custom upholstered dining chairs at either ends of the table. Photography by Andrea Behrends.
3
