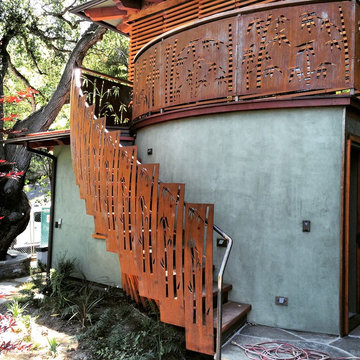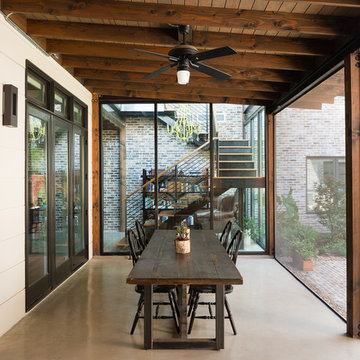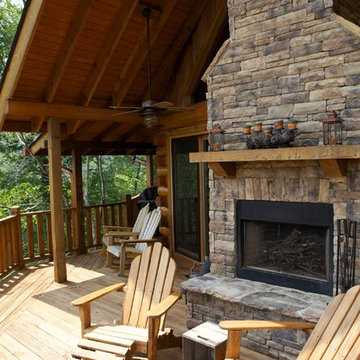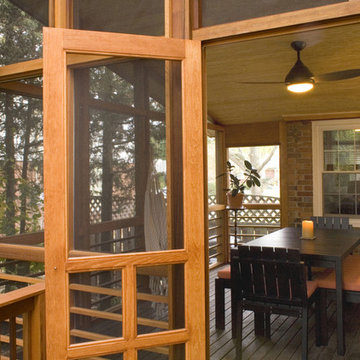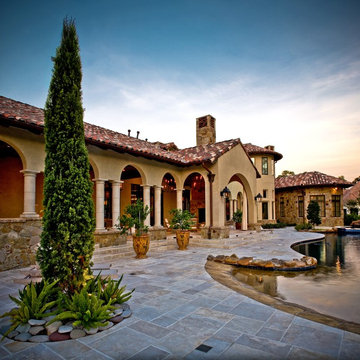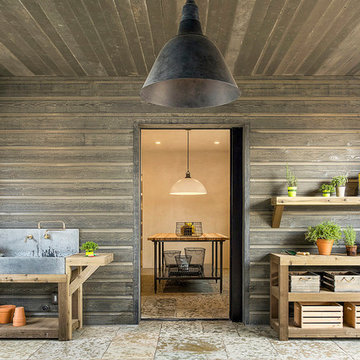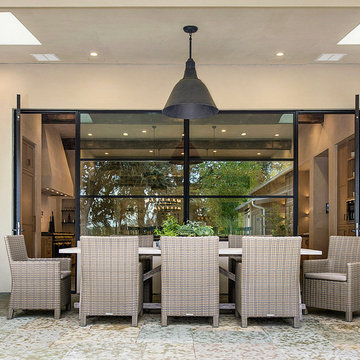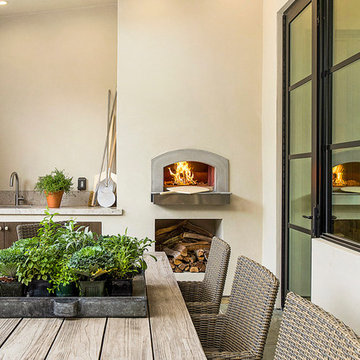Patii e Portici rustici - Foto e idee
Filtra anche per:
Budget
Ordina per:Popolari oggi
2941 - 2960 di 28.461 foto
1 di 2
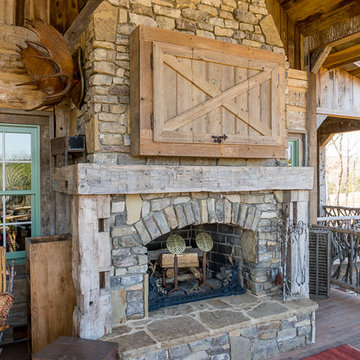
This backwoods lodge is nothing short of a true mountain retreat. Hand Hewn Timbers and Locus Railing set the framework for the wrap-around porch overlooking the lake. Our custom cabinetry team crafted the kitchen cabinets, bar top and bathroom vanities. The inside on this home features a variety of our wall and ceiling materials. The walls are lined with our painted Barn Wood, Hayley Bark and Veneers. The vaulted ceiling is outfitted with our mixed Barn Wood to tie in the color variety and texture across the entire home. Photo by Kevin Meechan
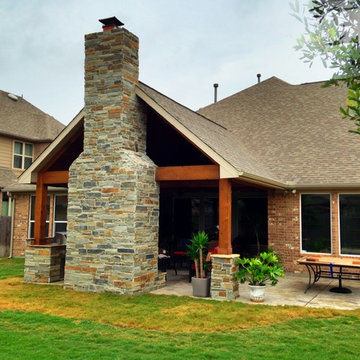
External view of this patio highlights the massive stone fireplace and matching stone footings on the cedar-wrapped beams, plus an extended patio area.
Trova il professionista locale adatto per il tuo progetto
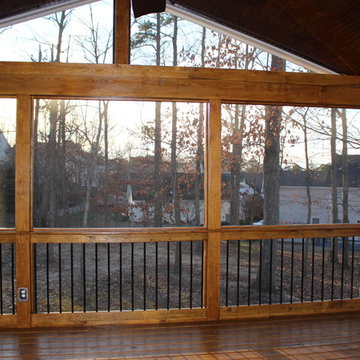
Foto di un portico rustico di medie dimensioni e dietro casa con un portico chiuso e pedane
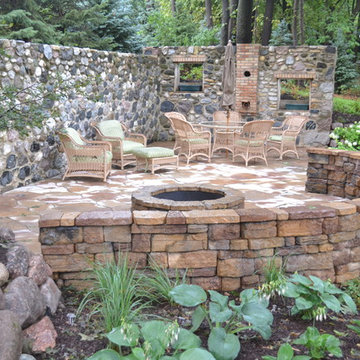
Immagine di un grande patio o portico stile rurale davanti casa con un focolare, lastre di cemento e nessuna copertura
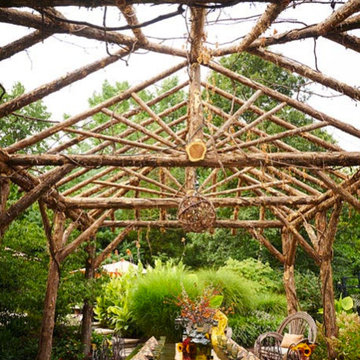
Photographed by Gregg Rannells
Spread in studio3magazine.com
Designed by Tamsin Design Group
Esempio di un grande patio o portico stile rurale dietro casa con pavimentazioni in pietra naturale e una pergola
Esempio di un grande patio o portico stile rurale dietro casa con pavimentazioni in pietra naturale e una pergola
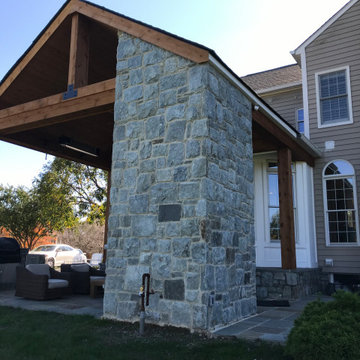
Our client came to us with the objective of building an outdoor living space for his family to always come back to instead of going on separate vacations. They needed a space that felt like a retreat from the world. A space for relaxing and spending quality family time together without the day-to-day distractions.
Our team provided a rustic, industrial looking outdoor entertaining area with sports watching as the main goal to provide years of family fun through the seasons!
Our biggest challenge on this project was to design and build a beautiful, custom triangular floor to ceiling outdoor fireplace that was the centerpiece of this project.
The entire project included building a porch roof over a flagstone patio. All surfaces were clad in cedar with built in bluetooth speakers, ceiling fan, recessed lighting, and a gas heater. We also built an outdoor kitchen with bar height table top and gas grill. The floor to ceiling stone fireplace in the corner of the patio included a custom mantle and mounted TV.
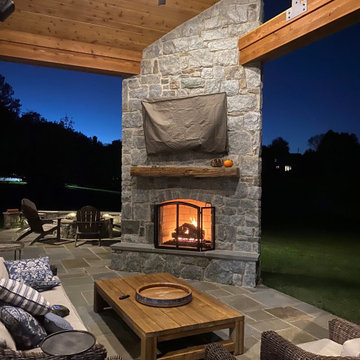
Our client came to us with the objective of building an outdoor living space for his family to always come back to instead of going on separate vacations. They needed a space that felt like a retreat from the world. A space for relaxing and spending quality family time together without the day-to-day distractions.
Our team provided a rustic, industrial looking outdoor entertaining area with sports watching as the main goal to provide years of family fun through the seasons!
Our biggest challenge on this project was to design and build a beautiful, custom triangular floor to ceiling outdoor fireplace that was the centerpiece of this project.
The entire project included building a porch roof over a flagstone patio. All surfaces were clad in cedar with built in bluetooth speakers, ceiling fan, recessed lighting, and a gas heater. We also built an outdoor kitchen with bar height table top and gas grill. The floor to ceiling stone fireplace in the corner of the patio included a custom mantle and mounted TV.
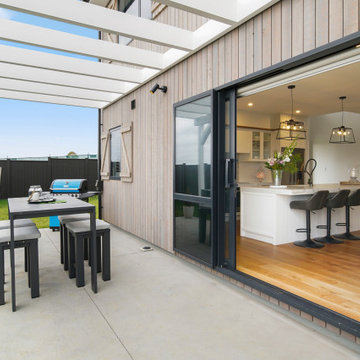
Esempio di un grande patio o portico stile rurale nel cortile laterale con lastre di cemento e una pergola
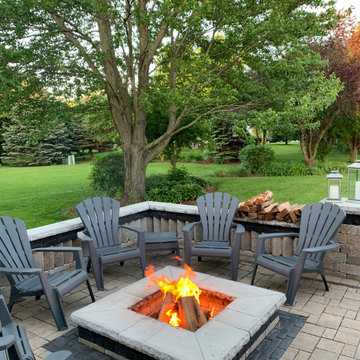
Unilock Olde Quarry Stone Blocks River Color with Ledgestone Grey Coping & Copthorne Basalt Sailor Detail.
Belgard Laffit Paver Floor
Foto di un patio o portico stile rurale di medie dimensioni e dietro casa con un focolare, pavimentazioni in cemento e una pergola
Foto di un patio o portico stile rurale di medie dimensioni e dietro casa con un focolare, pavimentazioni in cemento e una pergola
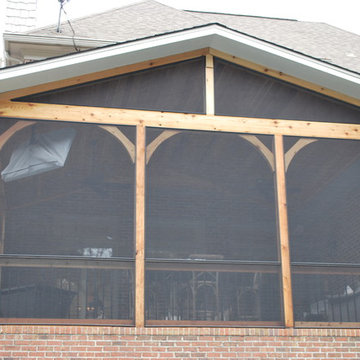
These Greystone residents had a very nice, conventional brick and tile deck. This wasn’t so much a case of replacing an old, rickety structure, but more so an opportunity for the family to get more use of the space. We designed and built a cedar screened porch right on top of their existing deck. The porch is cedar-framed with custom trim, which conforms to the archway design in the patio below. We kept the existing spiral staircase that leads between the new porch and the ground level outdoor amenities, but we added cedar railing framing with aluminum balusters around the screened porch area. This enclosed screen porch area will give the homeowners and their guests a new way to enjoy time in both outdoor areas, as both spaces will complement the use of the other.
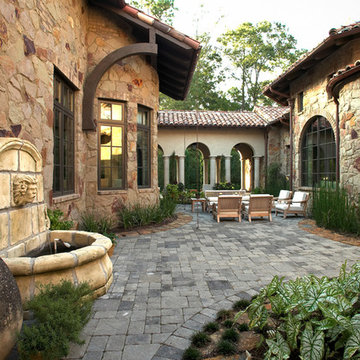
Esempio di un ampio patio o portico rustico in cortile con fontane, pavimentazioni in pietra naturale e nessuna copertura
Patii e Portici rustici - Foto e idee
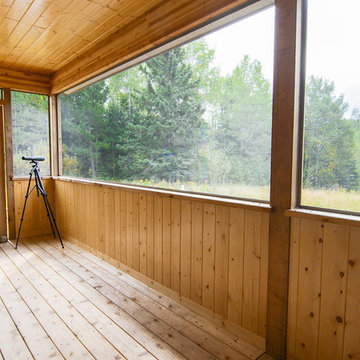
Custom cedar doors on each end of the screened in porch make the area readily accessible from three sides.
Esempio di un portico rustico
Esempio di un portico rustico
148
