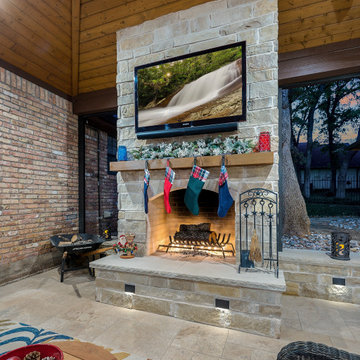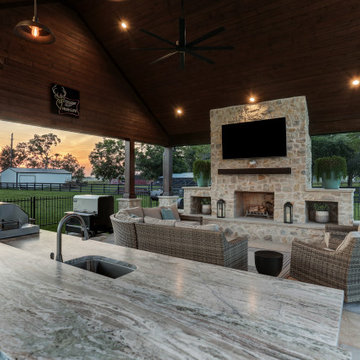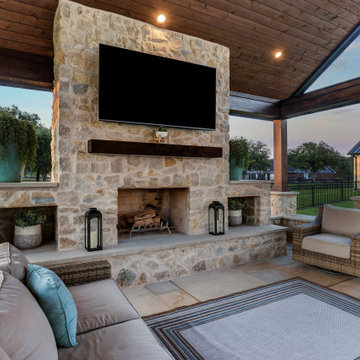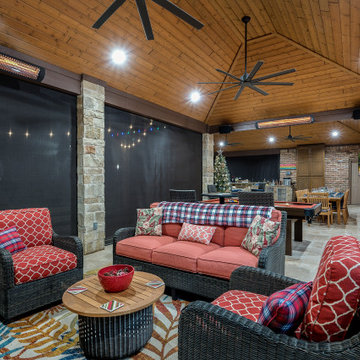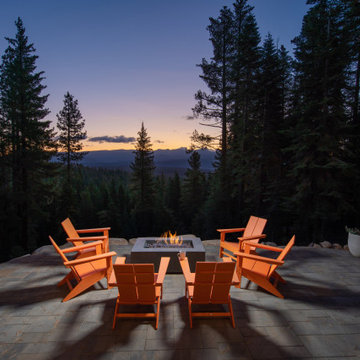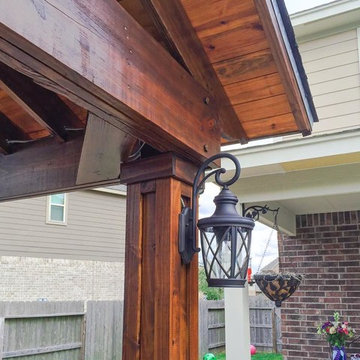Patii e Portici rustici - Foto e idee
Filtra anche per:
Budget
Ordina per:Popolari oggi
2921 - 2940 di 28.461 foto
1 di 2
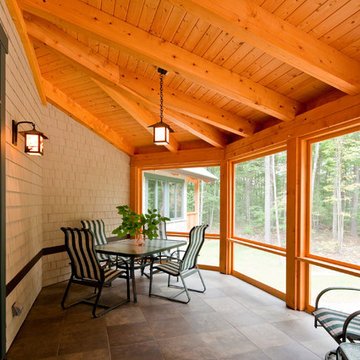
The private home, reminiscent of Maine lodges and family camps, was designed to be a sanctuary for the family and their many relatives. Lassel Architects worked closely with the owners to meet their needs and wishes and collaborated thoroughly with the builder during the construction process to provide a meticulously crafted home.
The open-concept plan, framed by a unique timber frame inspired by Greene & Greene’s designs, provides large open spaces for entertaining with generous views to the lake, along with sleeping lofts that comfortably host a crowd overnight. Each of the family members' bedrooms was configured to provide a view to the lake. The bedroom wings pivot off a staircase which winds around a natural tree trunk up to a tower room with 360-degree views of the surrounding lake and forest. All interiors are framed with natural wood and custom-built furniture and cabinets reinforce daily use and activities.
The family enjoys the home throughout the entire year; therefore careful attention was paid to insulation, air tightness and efficient mechanical systems, including in-floor heating. The house was integrated into the natural topography of the site to connect the interior and exterior spaces and encourage an organic circulation flow. Solar orientation and summer and winter sun angles were studied to shade in the summer and take advantage of passive solar gain in the winter.
Equally important was the use of natural ventilation. The design takes into account cross-ventilation for each bedroom while high and low awning windows to allow cool air to move through the home replacing warm air in the upper floor. The tower functions as a private space with great light and views with the advantage of the Venturi effect on warm summer evenings.
Sandy Agrafiotis
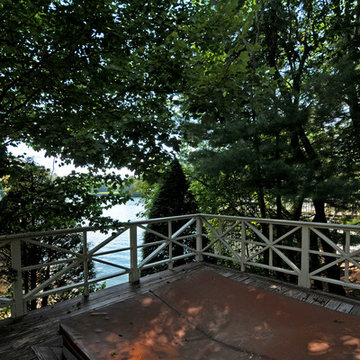
Stuart Wade, Envision Web
Lake Rabun is the third lake out of six managed by the Georgia Power Company. Mathis Dam was completed in 1915, but the lake was not actually impounded until almost ten years late . This delay was due to construction of a mile long tunnel dug between the lake and the power generator at Tallulah Falls. By 1925 the lake became a haven for many residents of Atlanta, who would make the day long trip by car to enjoy the area. Lake Rabun at an elevation of 1689 feet , with a surface area of 835 acres and 25 miles of , is the second largest lake in the six lake chain. While not as large as Lake Burton, Rabun offers water skiing, fishing, and wonderful afternoon cruises.
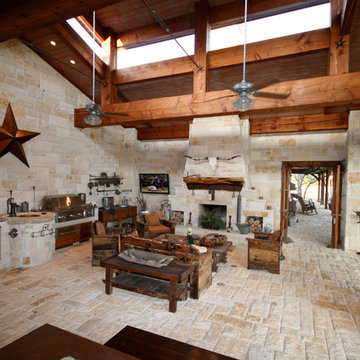
A Texas Hill Country style outdoor living area, cooking area with refrigerator and ice machine as well as sink, Fireplace, HDTV, bar, eating area. Built with Austin Chop Stone, Cedar beams and mantle,
Trova il professionista locale adatto per il tuo progetto
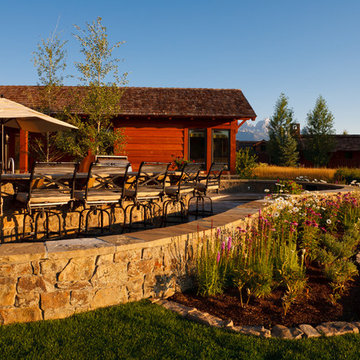
Landscaping around outdoor patio.
Location: Jackson Hole, WY
Project Manager: Keith A. Benjamin
Superintendent: Matthew C. Niska
Architect: Strout Architects
Photographer: David Swift Photography
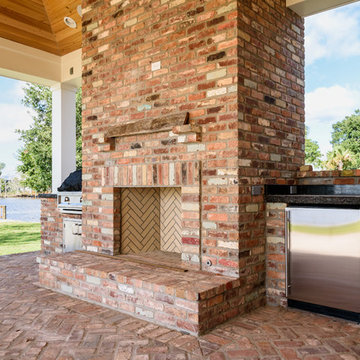
Glenn Layton Homes, LLC, "Building Your Coastal Lifestyle"
Foto di un portico rustico di medie dimensioni e dietro casa con un focolare, pavimentazioni in mattoni e un tetto a sbalzo
Foto di un portico rustico di medie dimensioni e dietro casa con un focolare, pavimentazioni in mattoni e un tetto a sbalzo
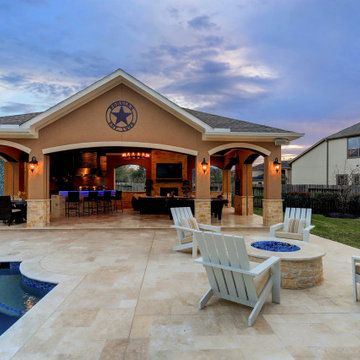
A pool house complete with an outdoor kitchen, fireplace, retractable screens and plenty of space to play!
Ispirazione per un patio o portico rustico
Ispirazione per un patio o portico rustico
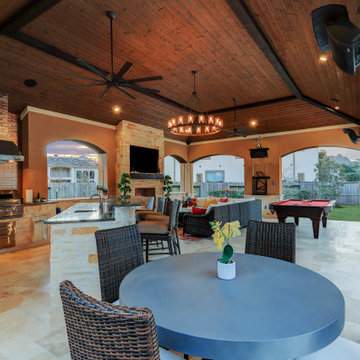
A pool house complete with an outdoor kitchen, fireplace, retractable screens and plenty of space to play!
Esempio di un patio o portico rustico
Esempio di un patio o portico rustico
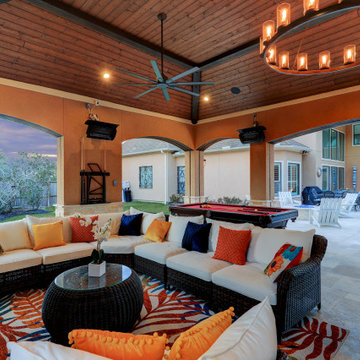
A pool house complete with an outdoor kitchen, fireplace, retractable screens and plenty of space to play!
Immagine di un patio o portico rustico
Immagine di un patio o portico rustico
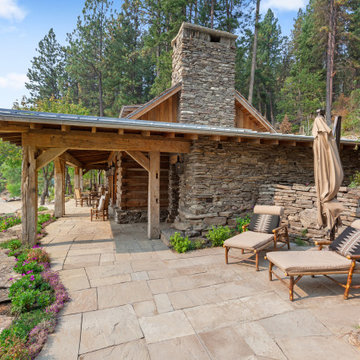
Side view of log cabin exterior featuring reclaimed logs and stone fireplace; stone paver patio
Idee per un patio o portico rustico
Idee per un patio o portico rustico
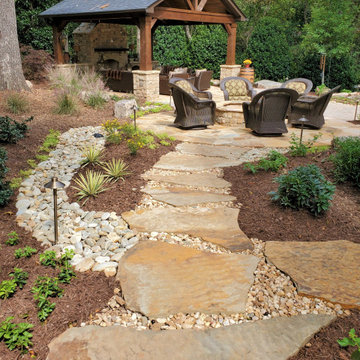
Immagine di un patio o portico stile rurale di medie dimensioni e dietro casa con un caminetto, pavimentazioni in pietra naturale e un gazebo o capanno
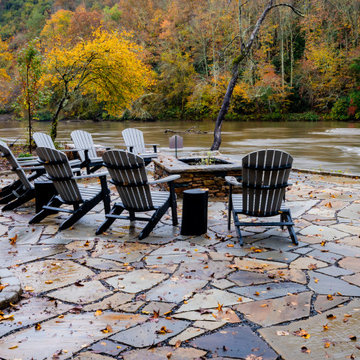
This gorgeous modern home sits along a rushing river and includes a separate enclosed pavilion. Distinguishing features include the mixture of metal, wood and stone textures throughout the home in hues of brown, grey and black.
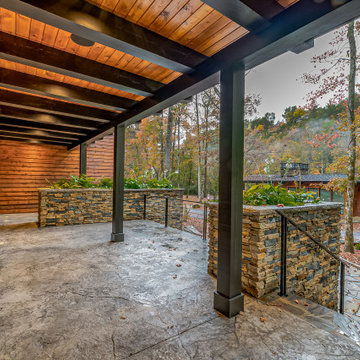
This gorgeous modern home sits along a rushing river and includes a separate enclosed pavilion. Distinguishing features include the mixture of metal, wood and stone textures throughout the home in hues of brown, grey and black.
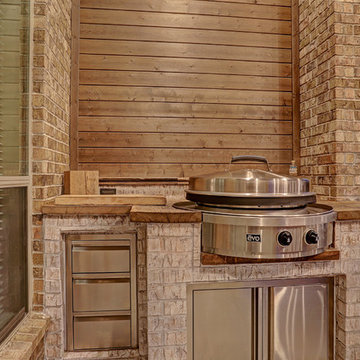
This cozy, yet gorgeous space added over 310 square feet of outdoor living space and has been in the works for several years. The home had a small covered space that was just not big enough for what the family wanted and needed. They desired a larger space to be able to entertain outdoors in style. With the additional square footage came more concrete and a patio cover to match the original roof line of the home. Brick to match the home was used on the new columns with cedar wrapped posts and the large custom wood burning fireplace that was built. The fireplace has built-in wood holders and a reclaimed beam as the mantle. Low voltage lighting was installed to accent the large hearth that also serves as a seat wall. A privacy wall of stained shiplap was installed behind the grill – an EVO 30” ceramic top griddle. The counter is a wood to accent the other aspects of the project. The ceiling is pre-stained tongue and groove with cedar beams. The flooring is a stained stamped concrete without a pattern. The homeowner now has a great space to entertain – they had custom tables made to fit in the space.
TK Images
Patii e Portici rustici - Foto e idee
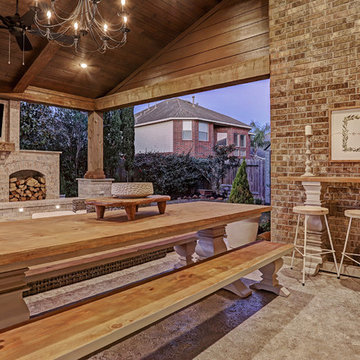
This cozy, yet gorgeous space added over 310 square feet of outdoor living space and has been in the works for several years. The home had a small covered space that was just not big enough for what the family wanted and needed. They desired a larger space to be able to entertain outdoors in style. With the additional square footage came more concrete and a patio cover to match the original roof line of the home. Brick to match the home was used on the new columns with cedar wrapped posts and the large custom wood burning fireplace that was built. The fireplace has built-in wood holders and a reclaimed beam as the mantle. Low voltage lighting was installed to accent the large hearth that also serves as a seat wall. A privacy wall of stained shiplap was installed behind the grill – an EVO 30” ceramic top griddle. The counter is a wood to accent the other aspects of the project. The ceiling is pre-stained tongue and groove with cedar beams. The flooring is a stained stamped concrete without a pattern. The homeowner now has a great space to entertain – they had custom tables made to fit in the space.
TK Images
147
