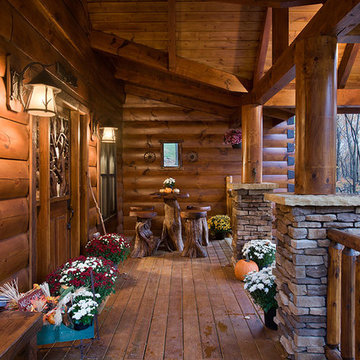Patii e Portici rustici - Foto e idee
Filtra anche per:
Budget
Ordina per:Popolari oggi
2881 - 2900 di 28.461 foto
1 di 2
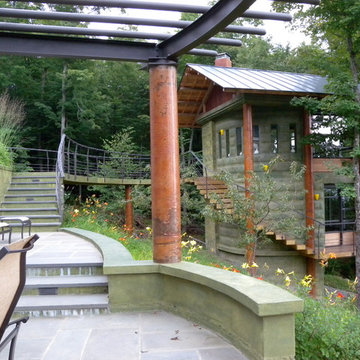
Broadleaf Landscape Architecture designed exterior spaces
Esempio di un grande patio o portico stile rurale dietro casa con pavimentazioni in cemento e una pergola
Esempio di un grande patio o portico stile rurale dietro casa con pavimentazioni in cemento e una pergola
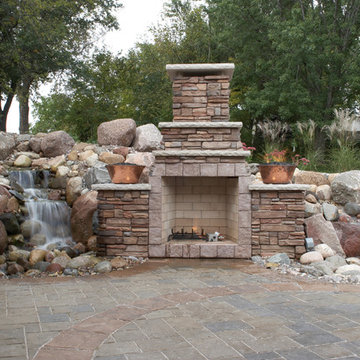
Where fire and water come together in a wondrous display of beauty.
Foto di un patio o portico rustico
Foto di un patio o portico rustico
Trova il professionista locale adatto per il tuo progetto
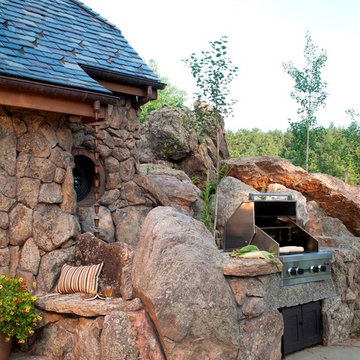
This award-winning and intimate cottage was rebuilt on the site of a deteriorating outbuilding. Doubling as a custom jewelry studio and guest retreat, the cottage’s timeless design was inspired by old National Parks rough-stone shelters that the owners had fallen in love with. A single living space boasts custom built-ins for jewelry work, a Murphy bed for overnight guests, and a stone fireplace for warmth and relaxation. A cozy loft nestles behind rustic timber trusses above. Expansive sliding glass doors open to an outdoor living terrace overlooking a serene wooded meadow.
Photos by: Emily Minton Redfield
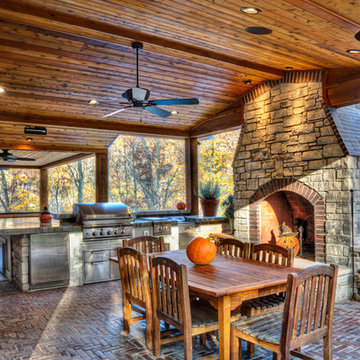
This outdoor kitchen is part of a multi-level outdoor living space in Wildwood, MO. Poolside is a patio covered by the deck above and an under deck drainage system. There is a bar with concrete counter and a True refrigerator. The deck above is made of low maintenance Fibron composite decking and extruded aluminum railing. The outdoor kitchen has a masonry wood burning fireplace, concrete counter tops, built-in grill, True outdoor refrigerator and plenty of storage. The ceiling and trim are stained cedar and has recessed lighting, speakers, and electric heaters. Photo by Gordon Kummer.
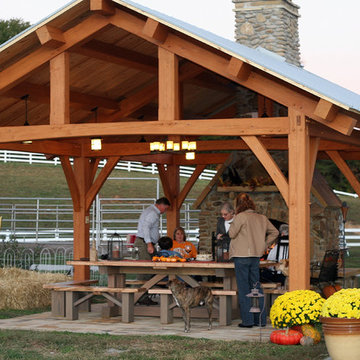
This handsome 16' x 30' pavilion features a stone fireplace, making it perfect for year-round use!
Ispirazione per un grande patio o portico stile rurale dietro casa con un giardino in vaso, pavimentazioni in pietra naturale e una pergola
Ispirazione per un grande patio o portico stile rurale dietro casa con un giardino in vaso, pavimentazioni in pietra naturale e una pergola
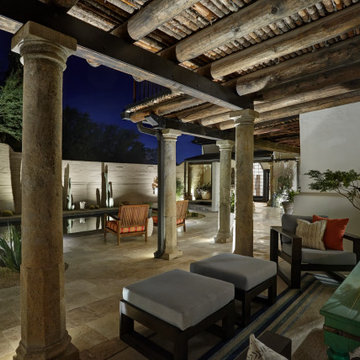
Outdoor courtyard with covered patio features traditional ceiling “latillas” (peeled branches) above “vigas” (wooden beams). Travertine pavers and adobe walls.
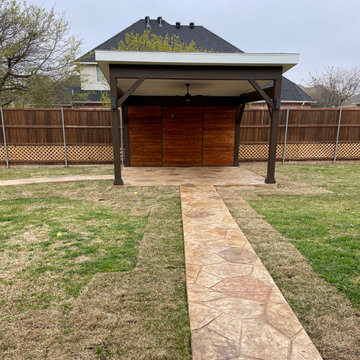
This custom backyard cabana is one part of a multi-faceted outdoor design that features a stain and stamp patio and walkways, a fire pit and custom shade pergola.
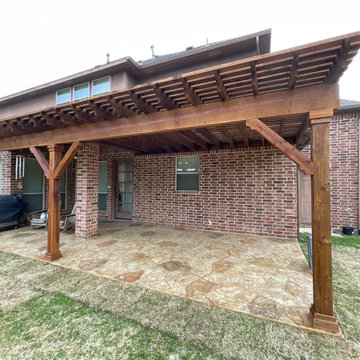
To provide shade and protection for the family and outdoor visitors, Archadeck constructed a large cedar pergola. The purlins at the top of the structure are closer together than in typical pergola fashion to provide that shade and protection. The area below the pergola is home to a brand new hot tub which is being installed by the homeowners, proof positive the Garland TX outdoor living combinations start with masterful design and creative thinking with Archadeck.
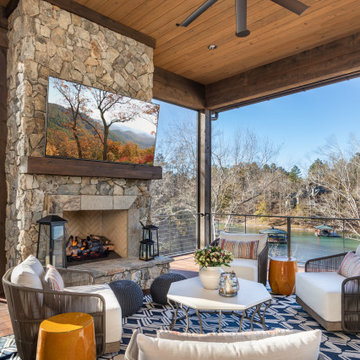
Esempio di un portico stile rurale con un portico chiuso e parapetto in cavi
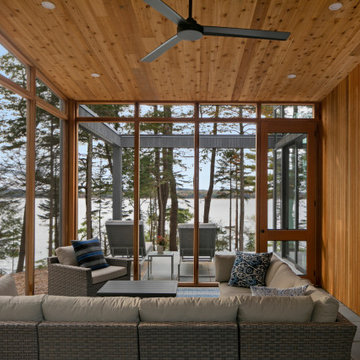
Idee per un grande portico rustico nel cortile laterale con un portico chiuso, pavimentazioni in cemento e un tetto a sbalzo
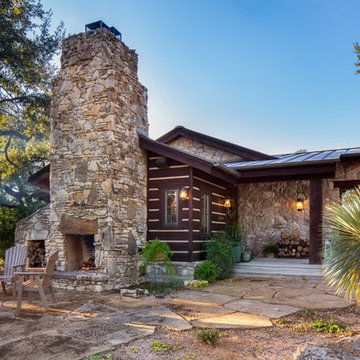
Fine Focus Photography
Immagine di un patio o portico rustico nel cortile laterale con un caminetto, pavimentazioni in pietra naturale e nessuna copertura
Immagine di un patio o portico rustico nel cortile laterale con un caminetto, pavimentazioni in pietra naturale e nessuna copertura
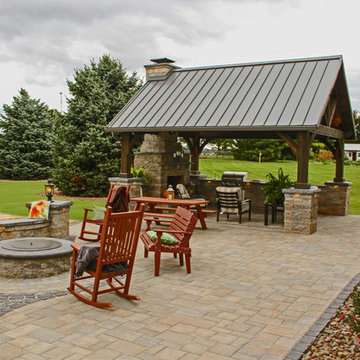
Imagine the many evenings you could spend entertaining your friends and family around this space. When the weather turns cool, light up the gas fireplace or the smoke free Zentro Fire Pit for an evening of warmth around the fire. Pull up a comfy chair, or make s’mores while lounging on the seating wall.
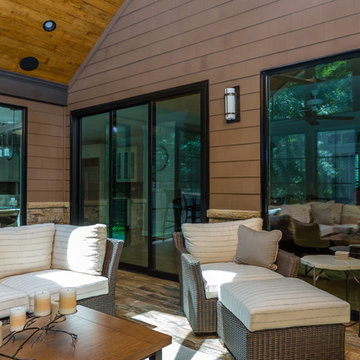
Tile floors, gas fireplace, skylights, ezebreeze, natural stone, 1 x 6 pine ceilings, led lighting, 5.1 surround sound, TV, live edge mantel, rope lighting, western triple slider, new windows, stainless cable railings
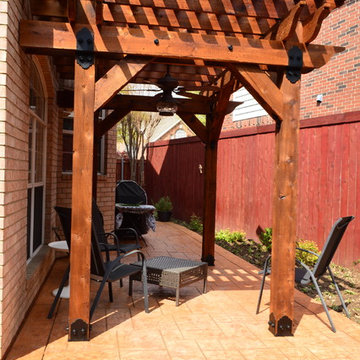
Alternate angle of new patio and pergola.
All surrounding landscape was also completed by Archadeck of NE Dallas-Southlake.
Idee per un patio o portico rustico di medie dimensioni e nel cortile laterale con cemento stampato e una pergola
Idee per un patio o portico rustico di medie dimensioni e nel cortile laterale con cemento stampato e una pergola
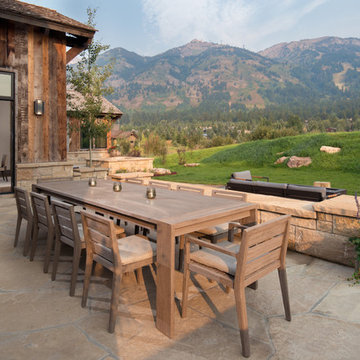
Esempio di un patio o portico rustico dietro casa con pavimentazioni in pietra naturale e nessuna copertura
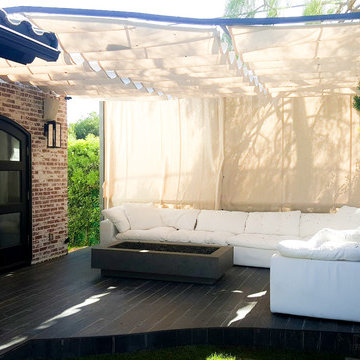
Art can completely transform any space and enhance it's natural Rustic beauty. Every element in this project was influenced by an artistic point of view. Attention to details brings a synergy to the overall project.
Complete remodel | lot: 4,060 Sq. Ft | Home 1100-1200 sqft.
Hedged and gated, charming authentic 1924 Spanish in the Melrose District. Private front and back yard, rooms open to yard through French doors. High covered ceilings, refinished hardwood floors, formal dining room, eat in kitchen, central ac, low maintenance drought tolerant landscaping, one car garage with new electric door, and driveway.
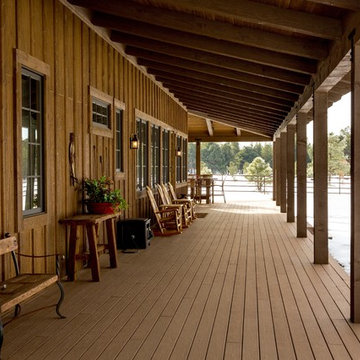
Immagine di un portico rustico di medie dimensioni e davanti casa con pedane e un tetto a sbalzo
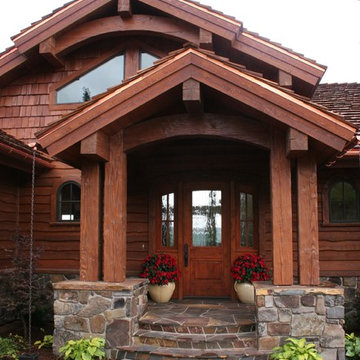
Idee per un grande portico stile rurale davanti casa con pavimentazioni in pietra naturale e un tetto a sbalzo
Patii e Portici rustici - Foto e idee
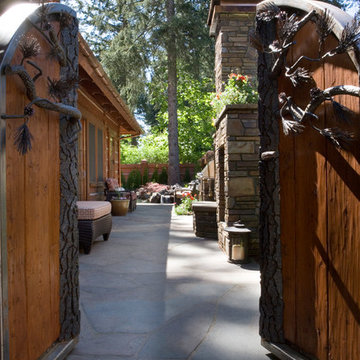
Idee per un patio o portico stile rurale di medie dimensioni e nel cortile laterale con un caminetto, pavimentazioni in pietra naturale e nessuna copertura
145
