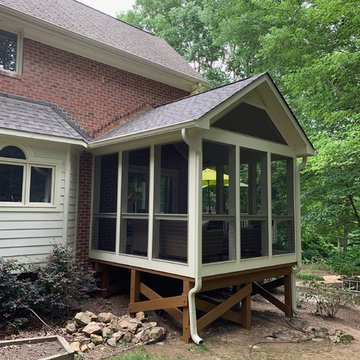Patii e Portici nel cortile laterale - Foto e idee
Filtra anche per:
Budget
Ordina per:Popolari oggi
2121 - 2140 di 9.574 foto
1 di 2
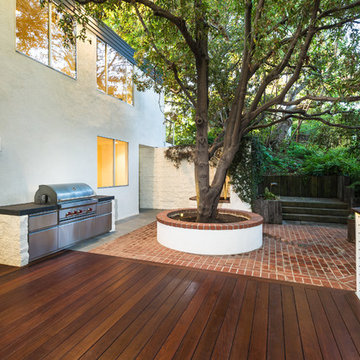
Unlimited Style Photography
Immagine di un grande patio o portico minimal nel cortile laterale con pavimentazioni in mattoni e nessuna copertura
Immagine di un grande patio o portico minimal nel cortile laterale con pavimentazioni in mattoni e nessuna copertura
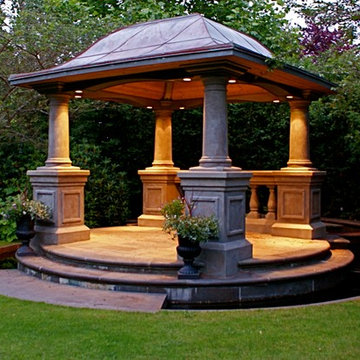
Lorraine Y. Pawlivsky-Love/Silver Quill Creative Group
Immagine di un ampio patio o portico mediterraneo nel cortile laterale con piastrelle e un gazebo o capanno
Immagine di un ampio patio o portico mediterraneo nel cortile laterale con piastrelle e un gazebo o capanno
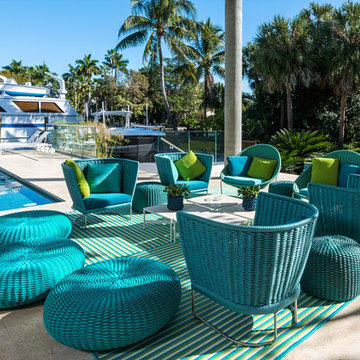
Blue wicker patio furniture with green pillow for a nice modern contrast. Have a nice time in this covered terrace.
Picture by Antonio Chagin
Foto di un grande patio o portico moderno nel cortile laterale con pavimentazioni in pietra naturale e un tetto a sbalzo
Foto di un grande patio o portico moderno nel cortile laterale con pavimentazioni in pietra naturale e un tetto a sbalzo
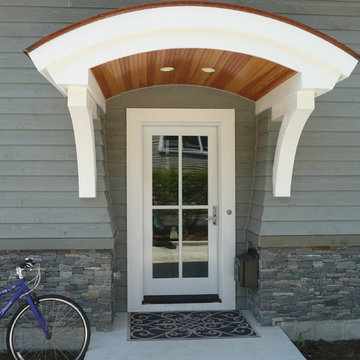
This lyrical home was designed for an artist and her husband in the Northside Overlay District in Wheaton. The owners wanted a home that would fit comfortably into the established neighborhood, while creating its own presence as a new classic. While the large front porch ties the home to its neighbors, subtle details set it apart, such as the granite rubble base, the arched copper entrance, and the delicate curve in the cedar shingle roof. While the exterior echoes its shingle style roots, it is a distilled version of shingle style, a simplified rendering that sets the house firmly in the present day. The interior reinforces its stripped down persona with a long gallery and barrel-vault ceiling leading back to an intersection with the great room ceiling,- yet another barrel vault which defines the main living space in the back of the house. In all the house provides a clean canvas, ready to be filled in with the colorful detail of everyday life.
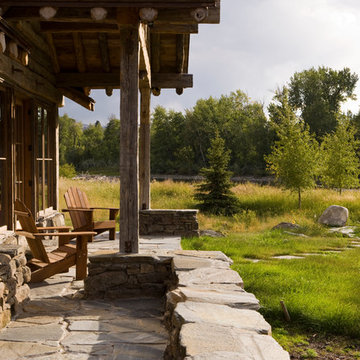
Foto di un patio o portico rustico di medie dimensioni e nel cortile laterale con pavimentazioni in pietra naturale e un tetto a sbalzo
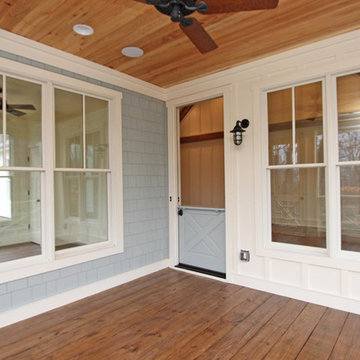
T&T Photos
Idee per un portico stile americano di medie dimensioni e nel cortile laterale con un portico chiuso, pedane e un tetto a sbalzo
Idee per un portico stile americano di medie dimensioni e nel cortile laterale con un portico chiuso, pedane e un tetto a sbalzo
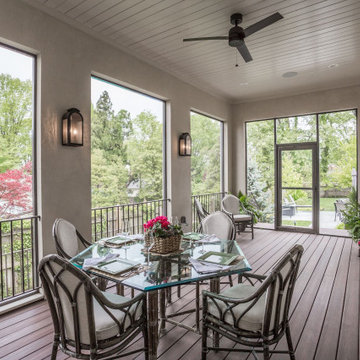
Esempio di un grande portico nel cortile laterale con un portico chiuso, pedane, un tetto a sbalzo e parapetto in metallo
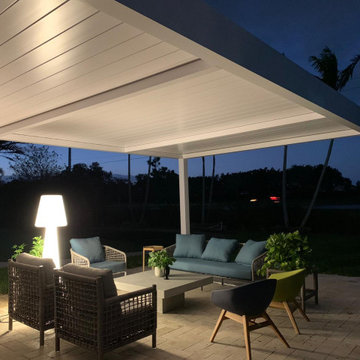
Amazing outdoor Pergola mixing two types of roofing, SHADE and R-Blade with automatic louvers. Completed with beautiful and modern Outdoor Furniture and lighting. Creating an outdoor space for the perfect outdoor living experience.
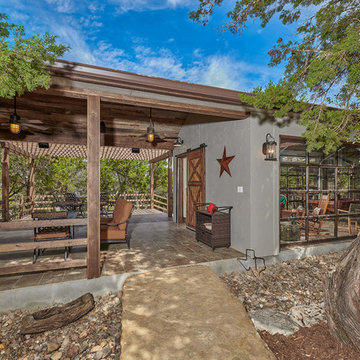
Features to the cabana include reclaimed wood ceiling, a-frame ceiling, wood tile floor, garage doors and sliding barn doors.
Esempio di un grande patio o portico country nel cortile laterale con un focolare, piastrelle e una pergola
Esempio di un grande patio o portico country nel cortile laterale con un focolare, piastrelle e una pergola
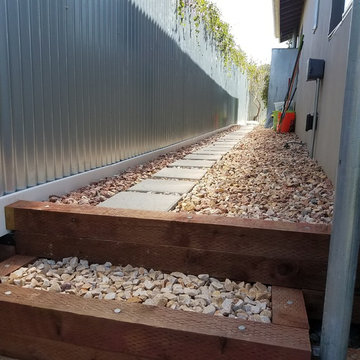
The rocks are a mixture of native stones found in the SouthWest.
The fence is made from galvanized steel, and the reflective surface redirects natural sunlight from overhead into the space where it was previously in deep shade.
A new set of steps were installed at the lower end of the Walkway, built using Wood and filled with SouthWestern Native Rocks.
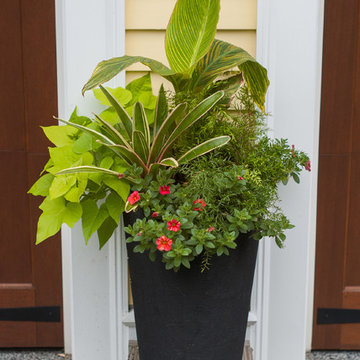
Photo by Pete Cadieux
Foto di un portico nel cortile laterale con un giardino in vaso
Foto di un portico nel cortile laterale con un giardino in vaso
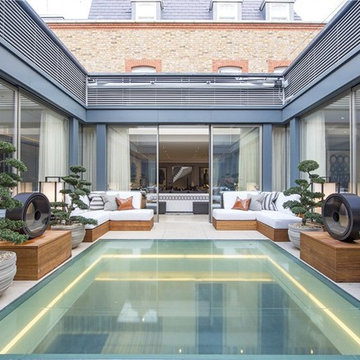
Ispirazione per un grande patio o portico design nel cortile laterale con pavimentazioni in pietra naturale
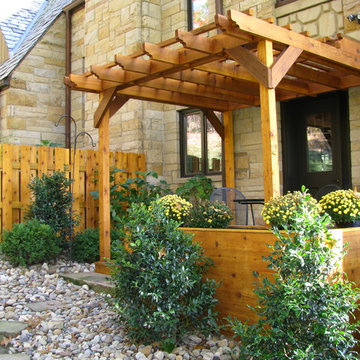
Bruce Davison
Idee per un grande portico minimalista nel cortile laterale con un giardino in vaso, pedane e una pergola
Idee per un grande portico minimalista nel cortile laterale con un giardino in vaso, pedane e una pergola
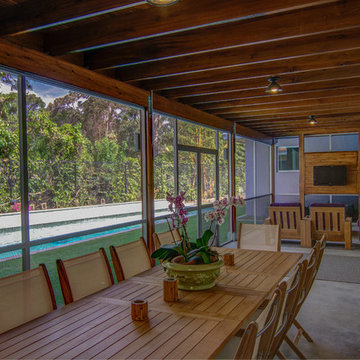
The Pearl is a Contemporary styled Florida Tropical home. The Pearl was designed and built by Josh Wynne Construction. The design was a reflection of the unusually shaped lot which is quite pie shaped. This green home is expected to achieve the LEED Platinum rating and is certified Energy Star, FGBC Platinum and FPL BuildSmart. Photos by Ryan Gamma
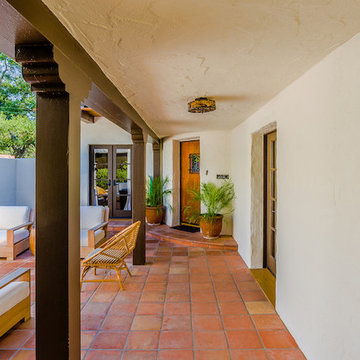
Ispirazione per un patio o portico mediterraneo di medie dimensioni e nel cortile laterale con piastrelle e un tetto a sbalzo
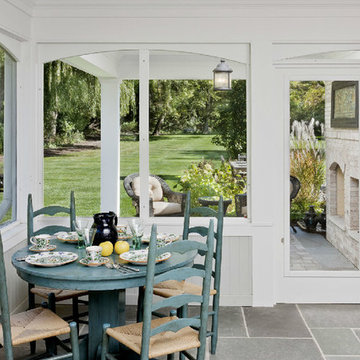
Design and construction of screened porch as part of a larger project involving an addition containing a great room, mud room, powder room, bedroom with walk out roof deck and fully finished basement. Photo by B. Kildow
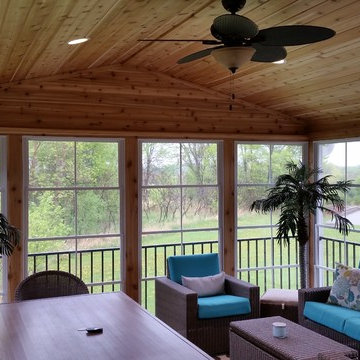
Ispirazione per un portico american style di medie dimensioni e nel cortile laterale con un portico chiuso, pedane e un tetto a sbalzo
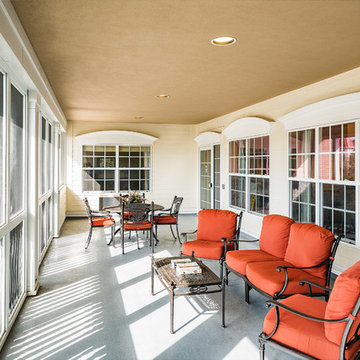
Bob Hallam
Immagine di un grande portico classico nel cortile laterale con un portico chiuso e un tetto a sbalzo
Immagine di un grande portico classico nel cortile laterale con un portico chiuso e un tetto a sbalzo
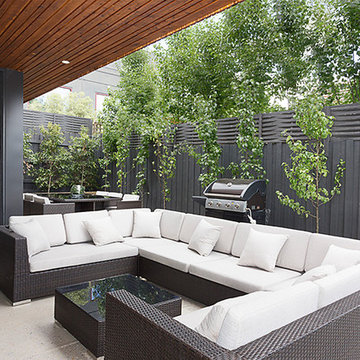
DE atelier Architects
Foto di un grande patio o portico contemporaneo nel cortile laterale con lastre di cemento e un tetto a sbalzo
Foto di un grande patio o portico contemporaneo nel cortile laterale con lastre di cemento e un tetto a sbalzo
Patii e Portici nel cortile laterale - Foto e idee
107
