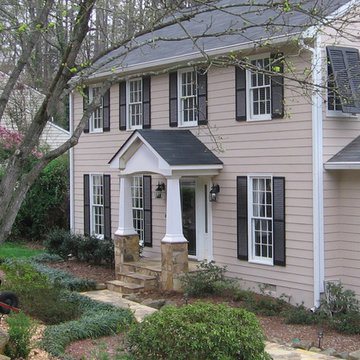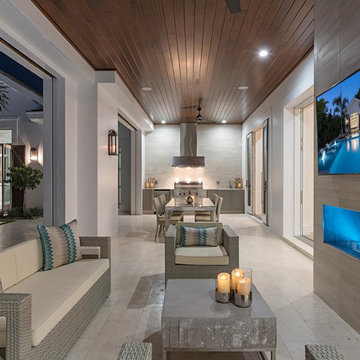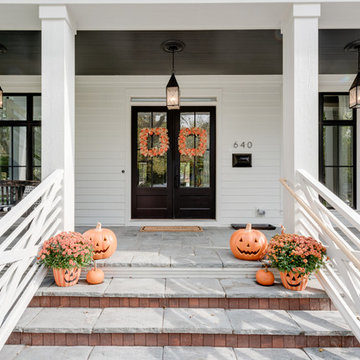Patii e Portici grigi - Foto e idee
Filtra anche per:
Budget
Ordina per:Popolari oggi
61 - 80 di 50.567 foto
1 di 2
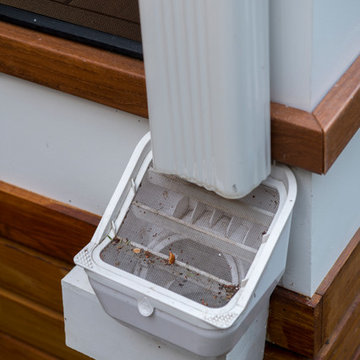
A unique drainage system redirects water from the hip roof to off the property via an innovative array of gutters and pipes. On this side of the porch, water flows from the side of the deck and underneath the decking itself through a PVC pipe. Metal mesh wiring prevents the drainage system from getting clogged.
Photo credit: Michael Ventura
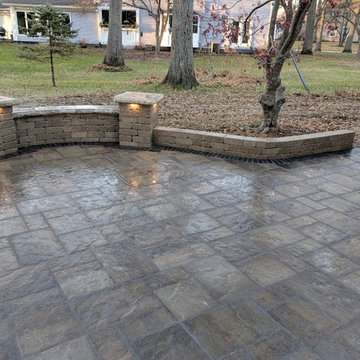
Idee per un patio o portico chic di medie dimensioni e dietro casa con cemento stampato e nessuna copertura
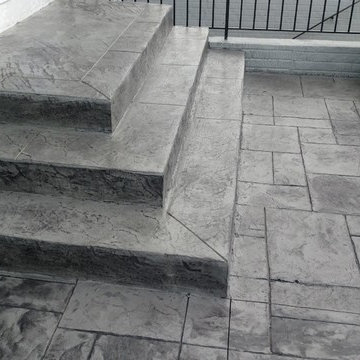
Stamped concrete patio with concrete steps and a firepit
Foto di un patio o portico di medie dimensioni e dietro casa con un focolare, cemento stampato e nessuna copertura
Foto di un patio o portico di medie dimensioni e dietro casa con un focolare, cemento stampato e nessuna copertura
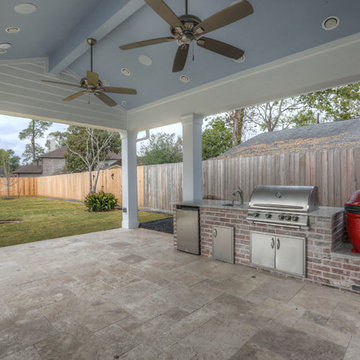
Idee per un grande patio o portico classico dietro casa con piastrelle e un tetto a sbalzo
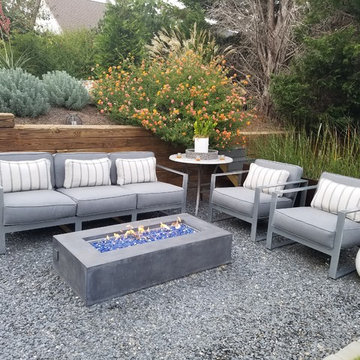
Immagine di un patio o portico minimal con un focolare, ghiaia e nessuna copertura
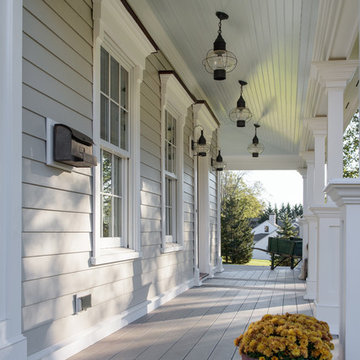
Custom wraparound porch with Wolf PVC composite decking, high gloss beaded ceiling, and hand crafted PVC architectural columns. Built for the harsh shoreline weather.
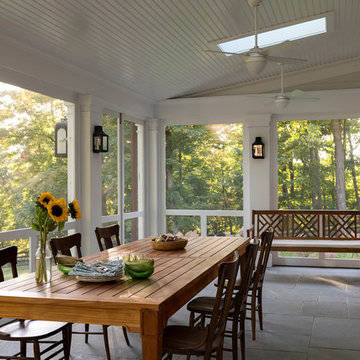
Rob Karosis: Photographer
Esempio di un grande portico tradizionale dietro casa con un portico chiuso, pavimentazioni in pietra naturale e un tetto a sbalzo
Esempio di un grande portico tradizionale dietro casa con un portico chiuso, pavimentazioni in pietra naturale e un tetto a sbalzo
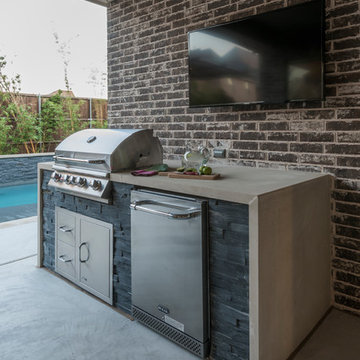
AquaTerra Outdoors was hired to bring life to the outdoors of the new home. When it came time to design the space we were challenged with the tight space of the backyard. We worked through the concepts and we were able to incorporate a new pool with spa, custom water feature wall, Ipe wood deck, outdoor kitchen, custom steel and Ipe wood shade arbor and fire pit. We also designed and installed all the landscaping including the custom steel planter.
Photography: Wade Griffith
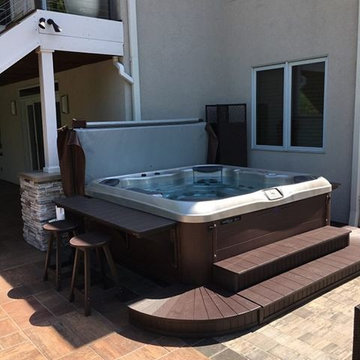
Bullfrog R7 spa with American-made A&B accessories.
Esempio di un patio o portico tradizionale
Esempio di un patio o portico tradizionale
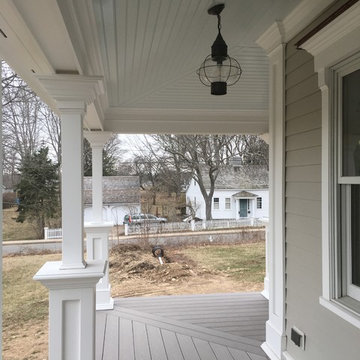
This Connecticut farmhouse ceiling has classic New England style. Notice the copper window head flashings and haint blue vaulted porch ceiling. The ceiling is built using Lifespan treated boards that are beaded side down. Porch columns are fully custom built on site using pvc trim for longevity. They make a great drink holder as well.
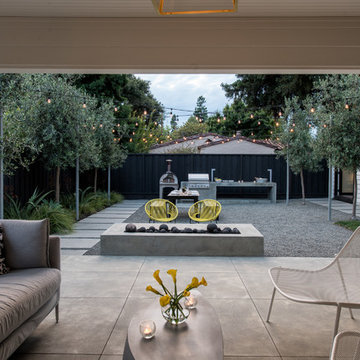
Covered entertaining space. Jason Liske, photographer.
Foto di un patio o portico design dietro casa con lastre di cemento e un tetto a sbalzo
Foto di un patio o portico design dietro casa con lastre di cemento e un tetto a sbalzo
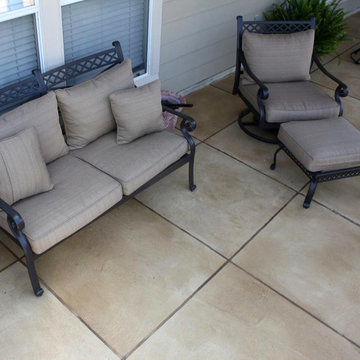
Esempio di un piccolo patio o portico classico dietro casa con lastre di cemento e un tetto a sbalzo
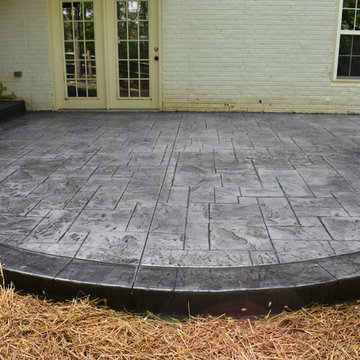
Light Gray with a Medium Gray accent and a Med. Gray border to tie it all together!
Idee per un patio o portico di medie dimensioni e dietro casa con cemento stampato
Idee per un patio o portico di medie dimensioni e dietro casa con cemento stampato
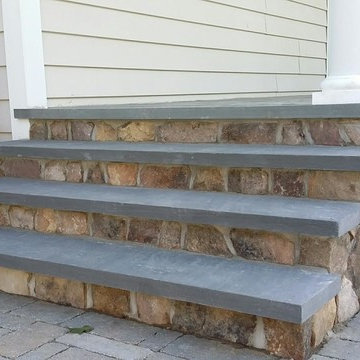
Ispirazione per un portico tradizionale di medie dimensioni e davanti casa con pavimentazioni in pietra naturale e un tetto a sbalzo
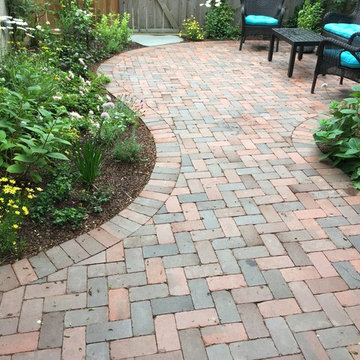
Designed by Heidekat Design
Idee per un patio o portico tradizionale di medie dimensioni e dietro casa con pavimentazioni in mattoni e nessuna copertura
Idee per un patio o portico tradizionale di medie dimensioni e dietro casa con pavimentazioni in mattoni e nessuna copertura
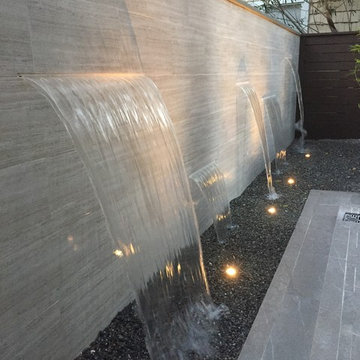
Small spaces can provide big challenges. These homeowners wanted to include a lot in their tiny backyard! There were also numerous city restrictions to comply with, and elevations to contend with. The design includes several seating areas, a fire feature that can be seen from the home's front entry, a water wall, and retractable screens.
This was a "design only" project. Installation was coordinated by the homeowner and completed by others.
Photos copyright Cascade Outdoor Design, LLC
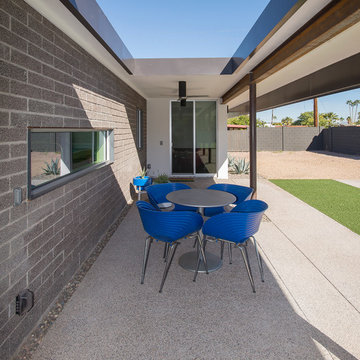
New covered patio with opening.
Immagine di un patio o portico moderno di medie dimensioni e dietro casa con lastre di cemento e un tetto a sbalzo
Immagine di un patio o portico moderno di medie dimensioni e dietro casa con lastre di cemento e un tetto a sbalzo
Patii e Portici grigi - Foto e idee
4
