Patii e Portici grigi - Foto e idee
Filtra anche per:
Budget
Ordina per:Popolari oggi
1 - 20 di 192 foto
1 di 3

An open porch can be transformed into a space for year-round enjoyment with the addition of ActivWall Horizontal Folding Doors.
This custom porch required 47 glass panels and multiple different configurations. Now the porch is completely lit up with natural light, while still being completely sealed in to keep out the heat out in the summer and cold out in the winter.
Another unique point of this custom design are the fixed panels that enclose the existing columns and create the openings for the horizontal folding units.

Middletown Maryland screened porch addition with an arched ceiling and white Azek trim throughout this well designed outdoor living space. Many great remodeling ideas from gray decking materials to white and black railing systems and heavy duty pet screens for your next home improvement project.

The owner wanted a screened porch sized to accommodate a dining table for 8 and a large soft seating group centered on an outdoor fireplace. The addition was to harmonize with the entry porch and dining bay addition we completed 1-1/2 years ago.
Our solution was to add a pavilion like structure with half round columns applied to structural panels, The panels allow for lateral bracing, screen frame & railing attachment, and space for electrical outlets and fixtures.
Photography by Chris Marshall

Foto di un portico chic di medie dimensioni e davanti casa con un giardino in vaso, pavimentazioni in cemento, un tetto a sbalzo e parapetto in materiali misti
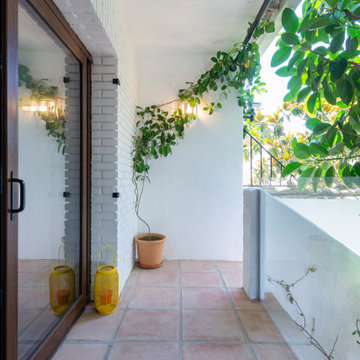
Foto di un piccolo portico mediterraneo nel cortile laterale con un giardino in vaso, piastrelle e parapetto in vetro

#thevrindavanproject
ranjeet.mukherjee@gmail.com thevrindavanproject@gmail.com
https://www.facebook.com/The.Vrindavan.Project

Immagine di un grande portico chic davanti casa con lastre di cemento, un tetto a sbalzo e parapetto in materiali misti
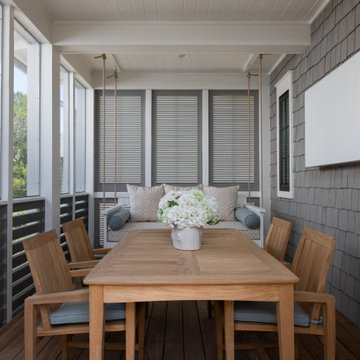
Idee per un portico costiero di medie dimensioni e dietro casa con un portico chiuso, pedane, un tetto a sbalzo e parapetto in legno
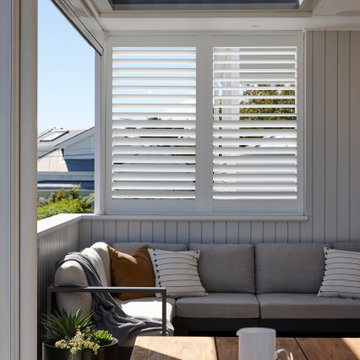
Foto di un piccolo portico design nel cortile laterale con un portico chiuso, pedane, un tetto a sbalzo e parapetto in legno
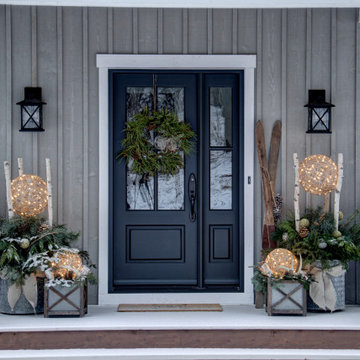
Designer Lyne Brunet
Foto di un portico country di medie dimensioni e davanti casa con un giardino in vaso, pedane, un tetto a sbalzo e parapetto in legno
Foto di un portico country di medie dimensioni e davanti casa con un giardino in vaso, pedane, un tetto a sbalzo e parapetto in legno
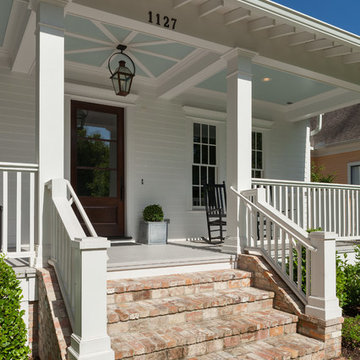
Benjamin Hill Photography
Esempio di un ampio portico country davanti casa con un tetto a sbalzo e parapetto in legno
Esempio di un ampio portico country davanti casa con un tetto a sbalzo e parapetto in legno
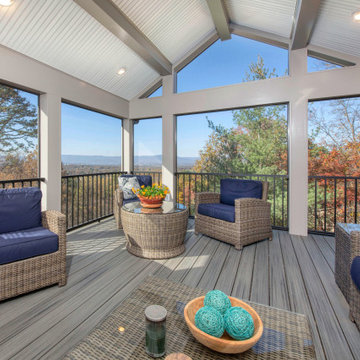
Added a screen porch with Trex Transcends Composite Decking in Island Mist Color. Exposed painted beams with white bead board in ceiling. Trex Signature Black Aluminum Railings. Tremendous views of the Roanoke Valley from this incredible screen porch
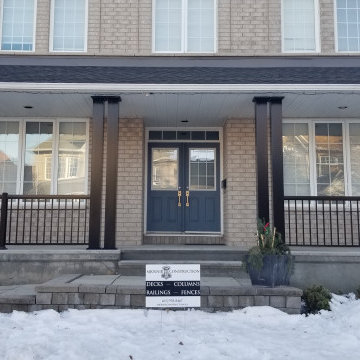
Delivered just in time for Christmas is this complete front porch remodelling for our last customer of the year!
The old wooden columns and railing were removed and replaced with a more modern material.
Black aluminum columns with a plain panel design were installed in pairs, while the 1500 series aluminum railing creates a sleek and stylish finish.
If you are looking to have your front porch revitalized next year, please contact us for an estimate!
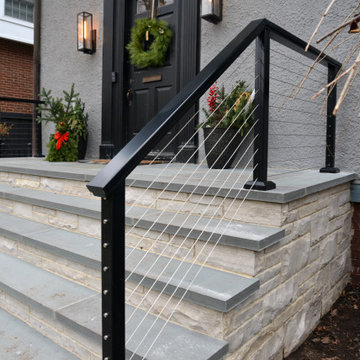
A small entry stone staircase was removed to create a more welcoming entrance.
Esempio di un grande portico moderno davanti casa con pavimentazioni in pietra naturale e parapetto in metallo
Esempio di un grande portico moderno davanti casa con pavimentazioni in pietra naturale e parapetto in metallo
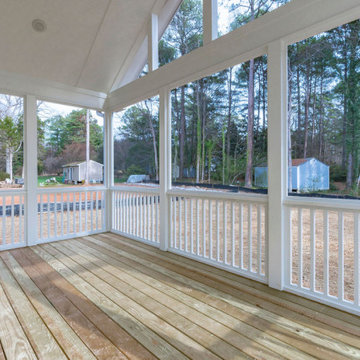
Idee per un portico chic di medie dimensioni e dietro casa con un portico chiuso, pedane, un tetto a sbalzo e parapetto in legno
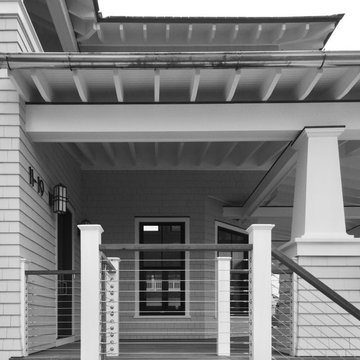
Front Porch Detail
Immagine di un grande portico costiero davanti casa con pedane, un tetto a sbalzo e parapetto in cavi
Immagine di un grande portico costiero davanti casa con pedane, un tetto a sbalzo e parapetto in cavi

www.genevacabinet.com, Geneva Cabinet Company, Lake Geneva, WI., Lakehouse with kitchen open to screened in porch overlooking lake.
Esempio di un grande portico costiero dietro casa con pavimentazioni in mattoni, un tetto a sbalzo e parapetto in materiali misti
Esempio di un grande portico costiero dietro casa con pavimentazioni in mattoni, un tetto a sbalzo e parapetto in materiali misti
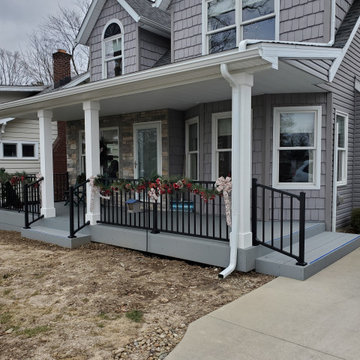
Mr. and Mrs. had retired after spending years in ministry for God. They retired on a lake and had a beautiful view and front porch to enjoy the gorgeous view. We had completed a bathroom remodel for them the year before and had discussed adding a front porch. In the spring of 2020 we finalized the drawings, design and colors. Now, as they enjoy their retirement, not only will they have a great view of every sunset, they can continue to minister to people as they walk by their new front porch.

Архитекторы: Дмитрий Глушков, Фёдор Селенин; Фото: Антон Лихтарович
Idee per un grande portico minimal davanti casa con un tetto a sbalzo, un portico chiuso, pavimentazioni in pietra naturale e parapetto in legno
Idee per un grande portico minimal davanti casa con un tetto a sbalzo, un portico chiuso, pavimentazioni in pietra naturale e parapetto in legno
Patii e Portici grigi - Foto e idee
1
