Patii e Portici grigi con un portico chiuso - Foto e idee
Filtra anche per:
Budget
Ordina per:Popolari oggi
1 - 20 di 726 foto
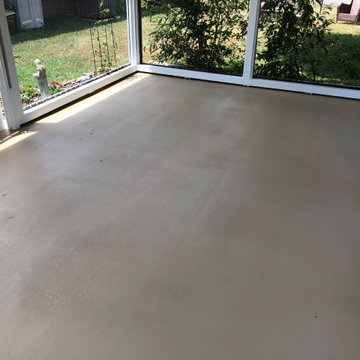
Ispirazione per un portico classico di medie dimensioni e dietro casa con un portico chiuso e un tetto a sbalzo
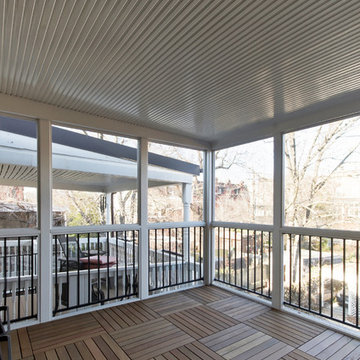
Here you can see the second level porch with the view looking out over the backyard and towards the neighbors house - ADR Builders
Idee per un portico chic di medie dimensioni e dietro casa con un portico chiuso, pedane e un tetto a sbalzo
Idee per un portico chic di medie dimensioni e dietro casa con un portico chiuso, pedane e un tetto a sbalzo
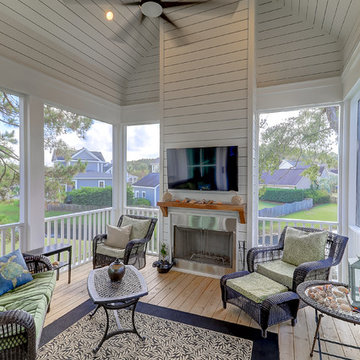
As entertainers, the homeowners embraced the concept of combining two living spaces into one, which was made possible by installing a PGT sliding door. These doors slide back into themselves, opening up the indoors to the outdoor deck space with fireplace. Guests also enjoy waterway views made possible by the Juliet balcony off the front bedroom of the home, and the very large man-cave under the hom
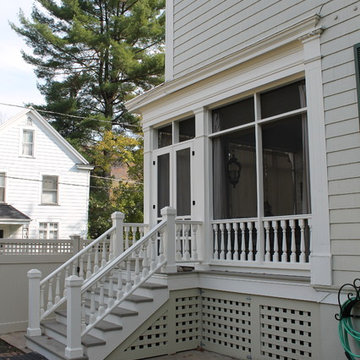
This outdoor porch was partially covered and had an odd configuration. It was expanded and enclosed to create a screen porch. Existing wood balusters were ripped in half which allowed screening material to be continuous. All other details matched the existing vintage home.
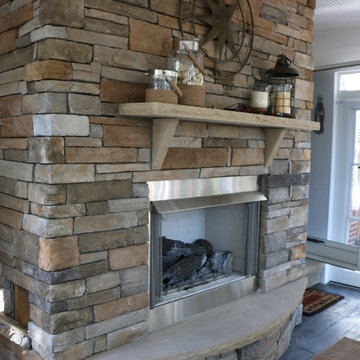
David Tyson Design and photos
Four season porch with Eze- Breeze window and door system, stamped concrete flooring, gas fireplace with stone veneer.
Esempio di un ampio portico tradizionale dietro casa con un portico chiuso, cemento stampato e un tetto a sbalzo
Esempio di un ampio portico tradizionale dietro casa con un portico chiuso, cemento stampato e un tetto a sbalzo
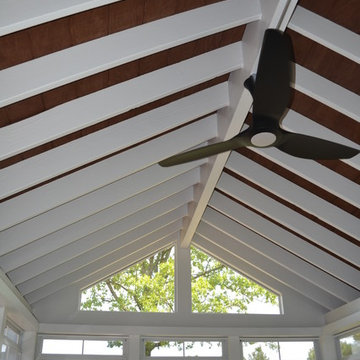
Ceiling finish of Durham screened porch. Eze breeze windows and 2-tone finish.
Foto di un portico tradizionale di medie dimensioni e dietro casa con un portico chiuso e un tetto a sbalzo
Foto di un portico tradizionale di medie dimensioni e dietro casa con un portico chiuso e un tetto a sbalzo
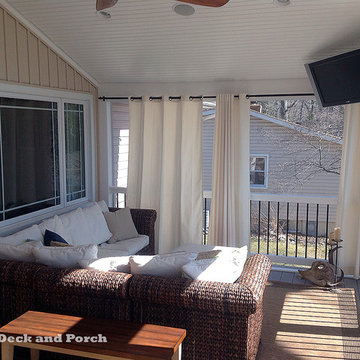
Screened porch with curtains for privacy.
HNH Deck and Porch
Ispirazione per un portico tradizionale dietro casa con un portico chiuso
Ispirazione per un portico tradizionale dietro casa con un portico chiuso
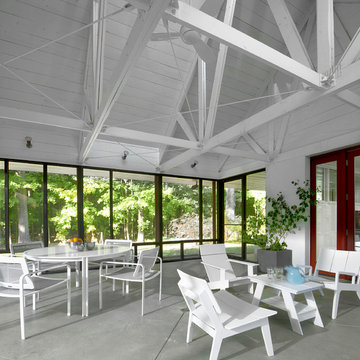
Tony Soluri
Idee per un piccolo portico industriale davanti casa con un portico chiuso, lastre di cemento e un tetto a sbalzo
Idee per un piccolo portico industriale davanti casa con un portico chiuso, lastre di cemento e un tetto a sbalzo
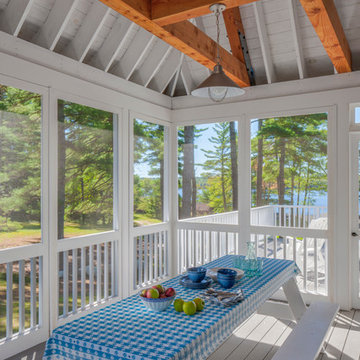
Brian Vanden Brink
Immagine di un portico country con pedane, un tetto a sbalzo e un portico chiuso
Immagine di un portico country con pedane, un tetto a sbalzo e un portico chiuso
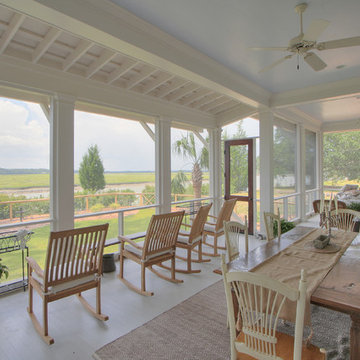
The Old Oyster Retreat is a home inspired by our clients wish for a light, bright, open home that had design roots in the Low-country but also exhibited a thoughtfulness and simplicity in its detailing. Open rafter tails, bays supported by brackets, and eave and rake supports of vernacular design take a more formal massing and create a classic yet playful aesthetic.
To see this plan and any of our other work please visit www.allisonramseyarchitect.com

Photography by Rob Karosis
Foto di un portico classico davanti casa con un portico chiuso
Foto di un portico classico davanti casa con un portico chiuso
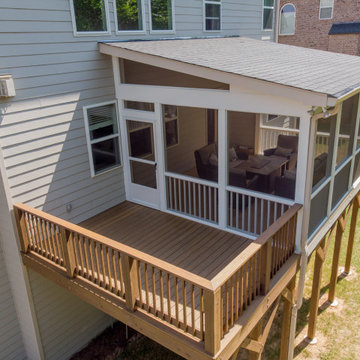
Screen porch with grilling deck.
Idee per un piccolo portico classico dietro casa con un portico chiuso e un tetto a sbalzo
Idee per un piccolo portico classico dietro casa con un portico chiuso e un tetto a sbalzo
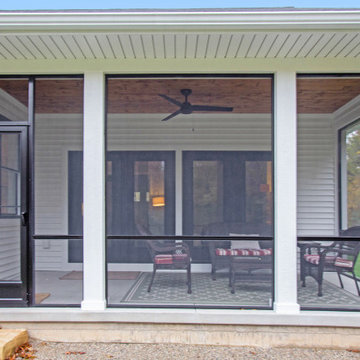
Foto di un portico di medie dimensioni e dietro casa con un portico chiuso, lastre di cemento e un tetto a sbalzo
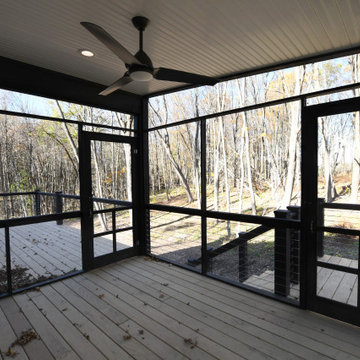
Generously sized deck and screen porch outside the great room of Ranch 31, a fantastic example of mid-century modern country. Located in the Catskill Mountains, this vacation home showcases danish modern interiors with sleek modern fixtures, blonde wood and white walls.
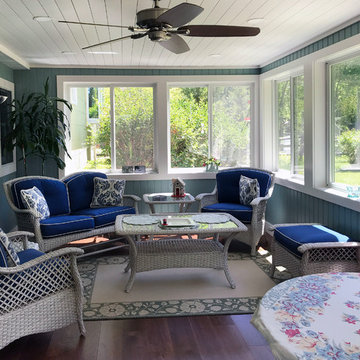
Pennington, NJ. Screened in Patio converted into Enclosed Porch. New windows throughout, new doors, hickory hardwood flooring, recessed lighting & ceiling fan. The perfect space to entertain or spend a day relaxing!
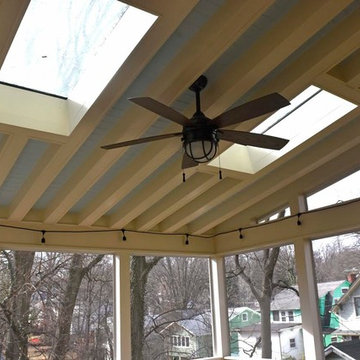
Immagine di un portico classico di medie dimensioni e dietro casa con un portico chiuso, pedane e un tetto a sbalzo
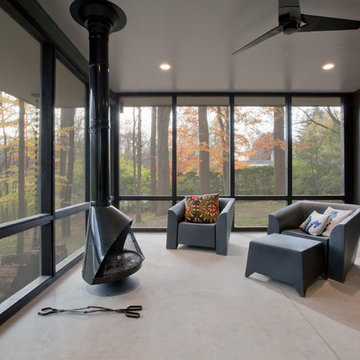
Midcentury Modern Remodel includes new screened porch overlooking the sloping wooded site in fall season - Architecture: HAUS | Architecture For Modern Lifestyles, Interior Architecture: HAUS with Design Studio Vriesman, General Contractor: Wrightworks, Landscape Architecture: A2 Design, Photography: HAUS | Architecture For Modern Lifestyles
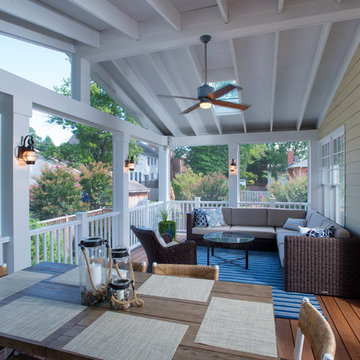
Michael Ventura
Idee per un grande portico tradizionale dietro casa con un portico chiuso, pedane e un tetto a sbalzo
Idee per un grande portico tradizionale dietro casa con un portico chiuso, pedane e un tetto a sbalzo
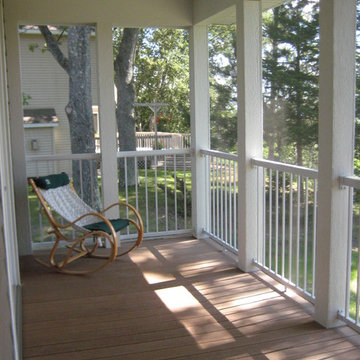
House on the Bluff - Gladstone, Michigan
Immagine di un portico american style di medie dimensioni e davanti casa con un portico chiuso, pedane e un tetto a sbalzo
Immagine di un portico american style di medie dimensioni e davanti casa con un portico chiuso, pedane e un tetto a sbalzo
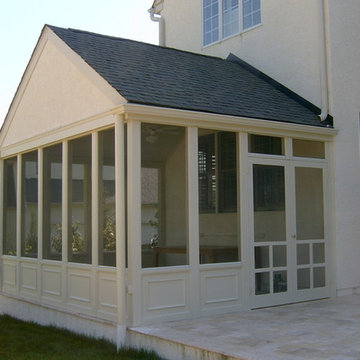
Renovation of existing rear screened porch. Project located in Wayne, PA.
Esempio di un portico contemporaneo di medie dimensioni e dietro casa con un portico chiuso, pavimentazioni in pietra naturale e un tetto a sbalzo
Esempio di un portico contemporaneo di medie dimensioni e dietro casa con un portico chiuso, pavimentazioni in pietra naturale e un tetto a sbalzo
Patii e Portici grigi con un portico chiuso - Foto e idee
1