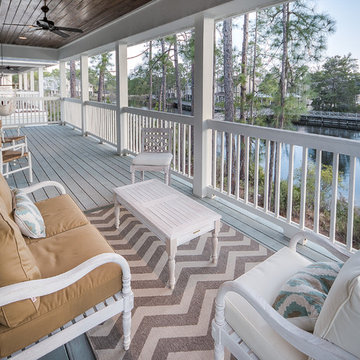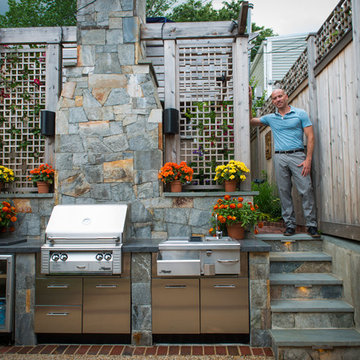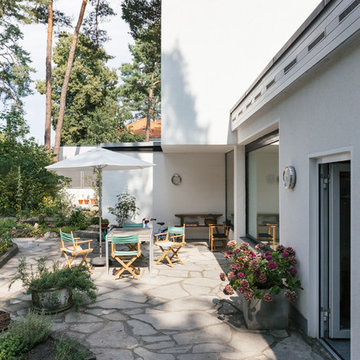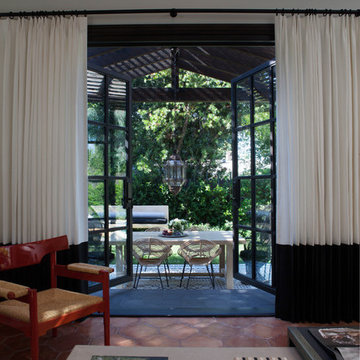Patii e Portici grigi - Foto e idee
Filtra anche per:
Budget
Ordina per:Popolari oggi
161 - 180 di 50.541 foto
1 di 2
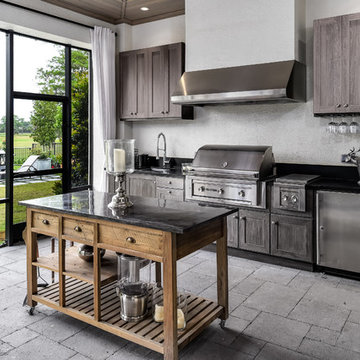
Ispirazione per un grande patio o portico chic dietro casa con pavimentazioni in cemento e un tetto a sbalzo
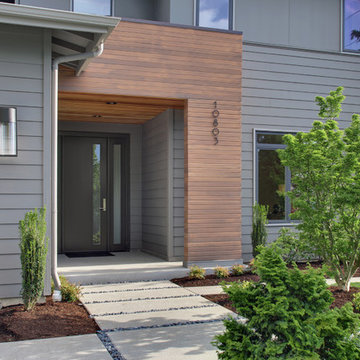
Soundview Photography
Immagine di un portico design davanti casa con pavimentazioni in cemento e un tetto a sbalzo
Immagine di un portico design davanti casa con pavimentazioni in cemento e un tetto a sbalzo

Ispirazione per un patio o portico chic di medie dimensioni e dietro casa con pavimentazioni in pietra naturale, una pergola e scale
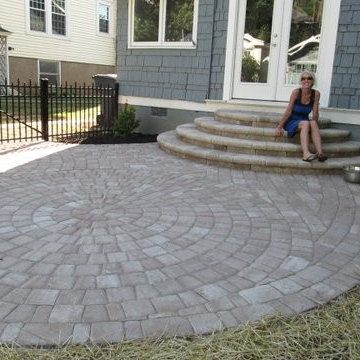
These are before and after photos of a recent project we have finished.
Foto di un piccolo patio o portico chic dietro casa con pavimentazioni in mattoni e nessuna copertura
Foto di un piccolo patio o portico chic dietro casa con pavimentazioni in mattoni e nessuna copertura
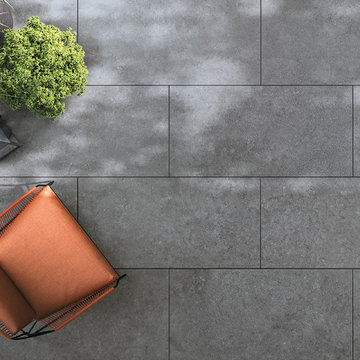
Exterior porcelain tiles from Alfresco Floors are designed specifically for life outdoors. The slip-resistant surface is frost proof, fade proof, stain proof, scratch proof and cannot suffer from slippery mould and moss growths, like stone and timber. Our 'double depth' 20mm thick tiles are manufactured for installation on the industrial strength raised pedestal system that is now becoming available to more and more residential projects. Our huge range of designs include maintenance free surfaces that mimic timber, stone, concrete, plaster and slate. Tiles come in a huge variety of colours and sizes and we hold stock of many designs in the UK. Alfresco Floors are the leading specialists in exterior porcelain floors and offer a design, supply and/or installation service anywhere in the UK.

Michael Ventura
Ispirazione per un grande portico chic dietro casa con pedane e un tetto a sbalzo
Ispirazione per un grande portico chic dietro casa con pedane e un tetto a sbalzo
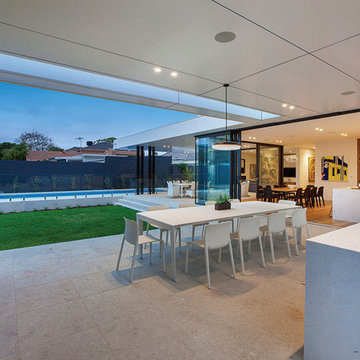
Susie Miles Design
Foto di un patio o portico contemporaneo di medie dimensioni e dietro casa con pavimentazioni in cemento e un tetto a sbalzo
Foto di un patio o portico contemporaneo di medie dimensioni e dietro casa con pavimentazioni in cemento e un tetto a sbalzo
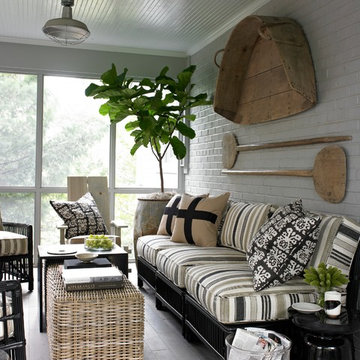
Angie Seckinger and Helen Norman
Immagine di un piccolo portico chic nel cortile laterale con un portico chiuso, piastrelle e un tetto a sbalzo
Immagine di un piccolo portico chic nel cortile laterale con un portico chiuso, piastrelle e un tetto a sbalzo
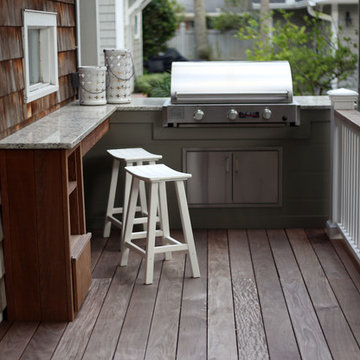
Homeowner loves their new infrared grill!!
Esempio di un piccolo patio o portico stile marino dietro casa con pedane e nessuna copertura
Esempio di un piccolo patio o portico stile marino dietro casa con pedane e nessuna copertura
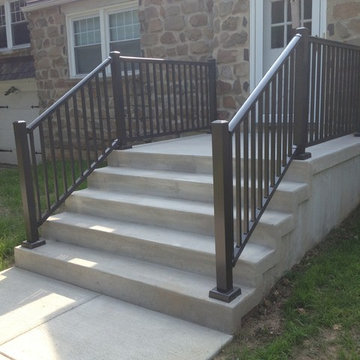
Removed the existing damaged porch which had settled and cracked, and installed new footers, block work, with finished concrete landing, steps and walkway.
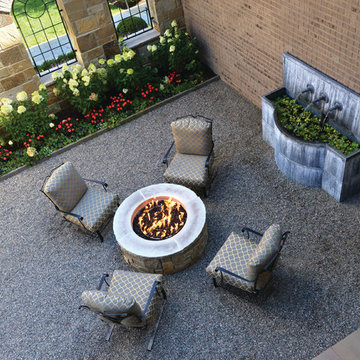
Esempio di un patio o portico mediterraneo di medie dimensioni e dietro casa con un focolare, ghiaia e nessuna copertura
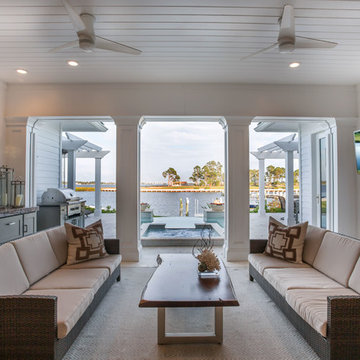
The veranda features a gorgeous backlit amethyst bar and illuminated mineral quartz display. Additional seating and al fresco dining are available on two lanais that flank the pool.
A Bonisolli Photography
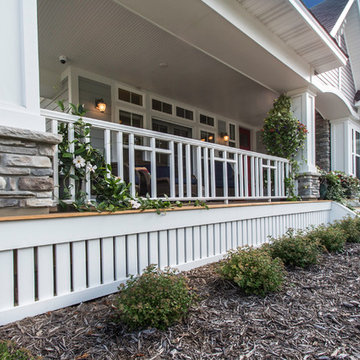
Exclusive House Plan 73345HS is a 3 bedroom 3.5 bath beauty with the master on main and a 4 season sun room that will be a favorite hangout.
The front porch is 12' deep making it a great spot for use as outdoor living space which adds to the 3,300+ sq. ft. inside.
Ready when you are. Where do YOU want to build?
Plans: http://bit.ly/73345hs
Photo Credit: Garrison Groustra
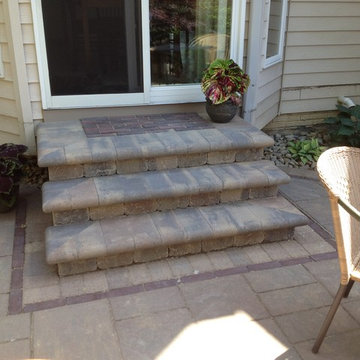
Solid Stone Steps With Custom Inlay and Bull Nose Treads.
Idee per un piccolo patio o portico classico dietro casa con pavimentazioni in cemento e nessuna copertura
Idee per un piccolo patio o portico classico dietro casa con pavimentazioni in cemento e nessuna copertura
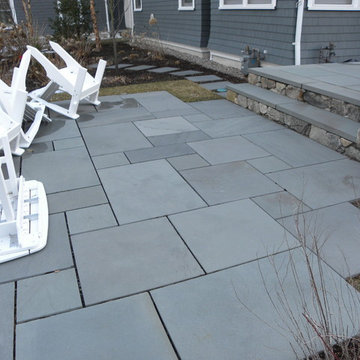
Esempio di un patio o portico tradizionale di medie dimensioni e dietro casa con un focolare, pavimentazioni in pietra naturale e nessuna copertura
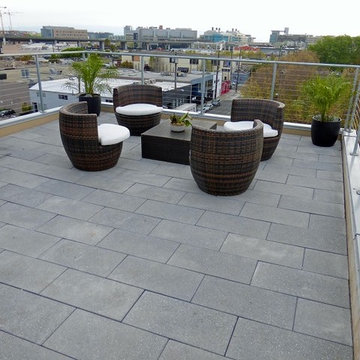
Using our Lightweight Roof Pavers, this project was able to bring beauty and accessibility to the roof top of this apartment building.
Light weight Roof Pavers (12 psf) were invented for applications where an existing roof or new roof requires a lighter load. Cast with 1” of concrete laminated to 1½” of expanded polystyrene foam, these pavers have the look of a full weight roof paver but weigh in at roughly half the load.
Patii e Portici grigi - Foto e idee
9
