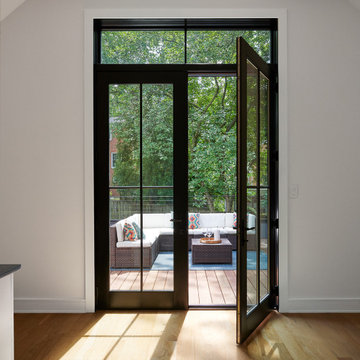Patii e Portici grigi con parapetto in metallo - Foto e idee
Filtra anche per:
Budget
Ordina per:Popolari oggi
1 - 20 di 48 foto
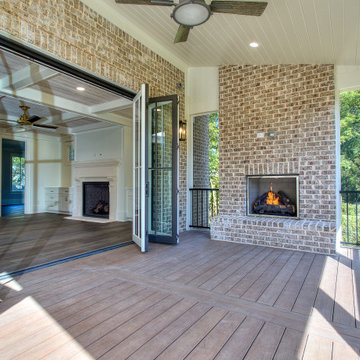
Ispirazione per un grande portico chic dietro casa con un caminetto, pedane, un tetto a sbalzo e parapetto in metallo

Middletown Maryland screened porch addition with an arched ceiling and white Azek trim throughout this well designed outdoor living space. Many great remodeling ideas from gray decking materials to white and black railing systems and heavy duty pet screens for your next home improvement project.
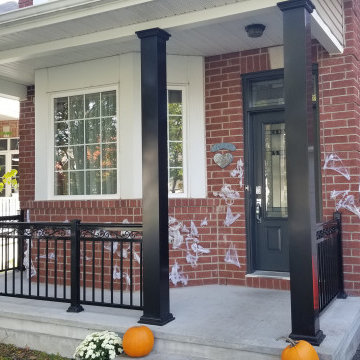
Our custom ordered railing arrived this week, and so we took advantage of a beautiful afternoon today to complete this front porch transformation for one of our latest customers.
We removed the old wooden columns and railing, and replaced with elegant aluminum columns and decorative aluminum scroll railing.
Just in time for Halloween, the only thing scary about this front porch entrance now is the decorations!
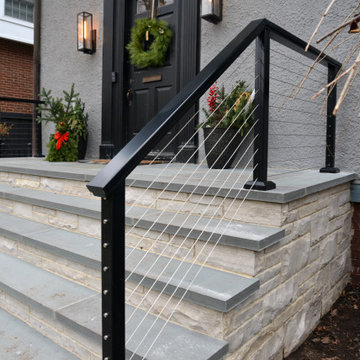
A small entry stone staircase was removed to create a more welcoming entrance.
Esempio di un grande portico moderno davanti casa con pavimentazioni in pietra naturale e parapetto in metallo
Esempio di un grande portico moderno davanti casa con pavimentazioni in pietra naturale e parapetto in metallo
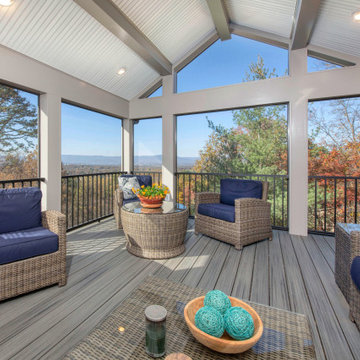
Added a screen porch with Trex Transcends Composite Decking in Island Mist Color. Exposed painted beams with white bead board in ceiling. Trex Signature Black Aluminum Railings. Tremendous views of the Roanoke Valley from this incredible screen porch
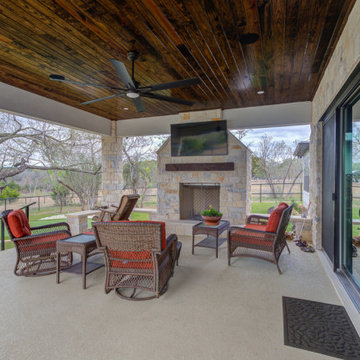
Ispirazione per un grande portico chic dietro casa con un caminetto, lastre di cemento, un tetto a sbalzo e parapetto in metallo
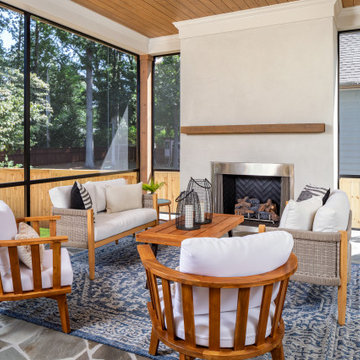
Screened-in Back Porch with Gas Fireplace and Stone Flooring and Dining Area
Foto di un portico dietro casa con un tetto a sbalzo e parapetto in metallo
Foto di un portico dietro casa con un tetto a sbalzo e parapetto in metallo
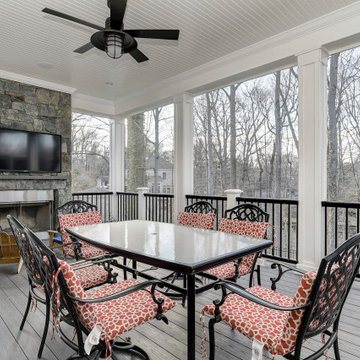
Ispirazione per un portico classico con un caminetto, pedane, un tetto a sbalzo e parapetto in metallo
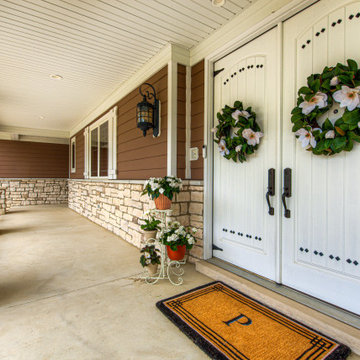
Every detail of this European villa-style home exudes a uniquely finished feel. Our design goals were to invoke a sense of travel while simultaneously cultivating a homely and inviting ambience. This project reflects our commitment to crafting spaces seamlessly blending luxury with functionality.
---
Project completed by Wendy Langston's Everything Home interior design firm, which serves Carmel, Zionsville, Fishers, Westfield, Noblesville, and Indianapolis.
For more about Everything Home, see here: https://everythinghomedesigns.com/
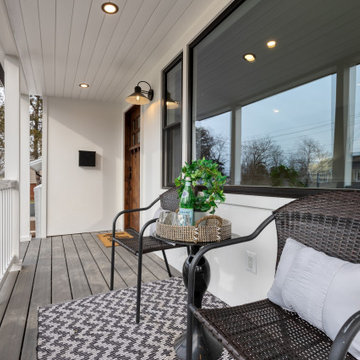
We added a beautiful front porch to this classic home to add curb appeal and celebrate the sleepy, pretty street view for the homeowners to enjoy. A shiplap ceiling, gray Trex deck and matte black lighting helped bring it to life.
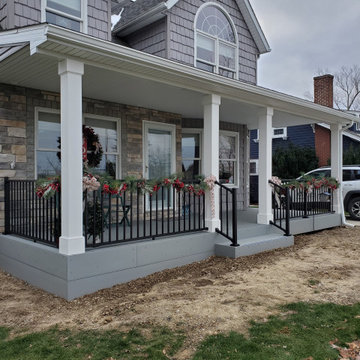
Mr. and Mrs. had retired after spending years in ministry for God. They retired on a lake and had a beautiful view and front porch to enjoy the gorgeous view. We had completed a bathroom remodel for them the year before and had discussed adding a front porch. In the spring of 2020 we finalized the drawings, design and colors. Now, as they enjoy their retirement, not only will they have a great view of every sunset, they can continue to minister to people as they walk by their new front porch.
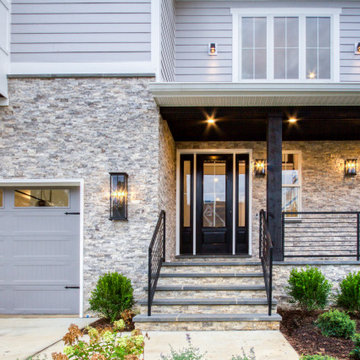
Esempio di un portico stile americano davanti casa con pavimentazioni in pietra naturale, un parasole e parapetto in metallo
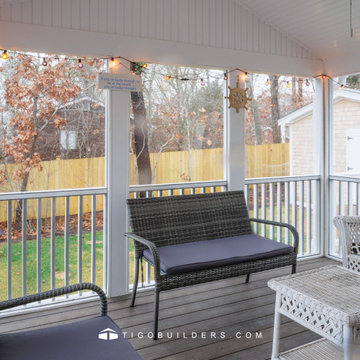
Esempio di un portico chic di medie dimensioni e nel cortile laterale con un portico chiuso, pedane, un tetto a sbalzo e parapetto in metallo
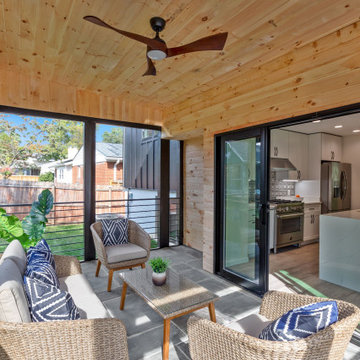
We created a screened porch just off of the kitchen to continue the living space. This room offers a full wall of 117” sliding glass 4 panel doors which opens to a living space with shiplap ceilings, top wall trim, wrought iron chair/handrails and a teak wood modern ceiling fan. We also flooring made of Pennsylvania Blue Stone which opens to a stoned patio complete with screened doors featuring a large doggy door.
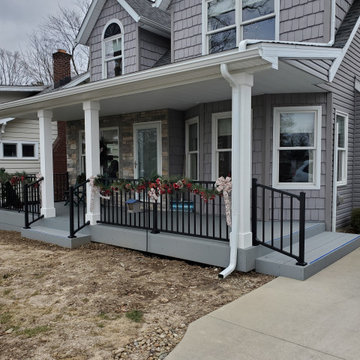
Mr. and Mrs. had retired after spending years in ministry for God. They retired on a lake and had a beautiful view and front porch to enjoy the gorgeous view. We had completed a bathroom remodel for them the year before and had discussed adding a front porch. In the spring of 2020 we finalized the drawings, design and colors. Now, as they enjoy their retirement, not only will they have a great view of every sunset, they can continue to minister to people as they walk by their new front porch.
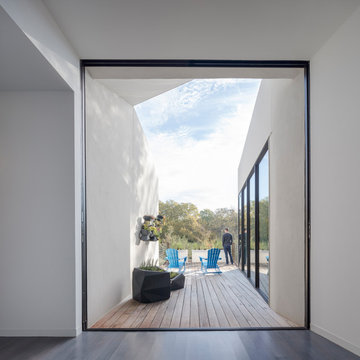
Esempio di un grande portico minimalista davanti casa con un giardino in vaso, pedane, un tetto a sbalzo e parapetto in metallo
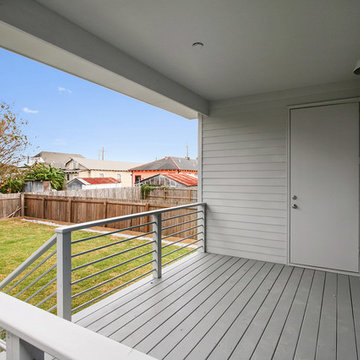
Esempio di un portico minimalista di medie dimensioni e dietro casa con pedane, un tetto a sbalzo e parapetto in metallo
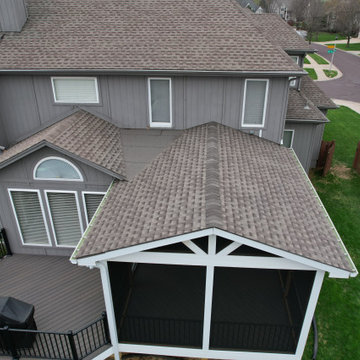
This expansive screen porch and deck design in Olathe KS features low-maintenance flooring/decking and low-maintenance railings. The porch boasts a gable roof line, which is perfectly accommodated beneath the second-story windows. The deck features enough room for grilling and a small seating area to expand the use of the entire space.
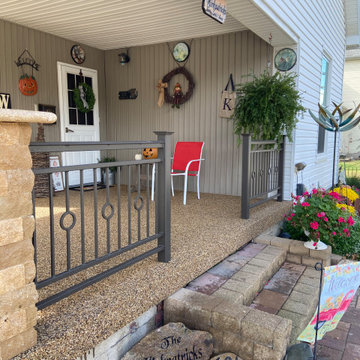
Removal of the brick columns and knee wall opened up this quaint porch to give way to new custom designed & handcrafted wrought iron rails with split faced travertine veneer pillars and Azek Exteriors post wraps.
Patii e Portici grigi con parapetto in metallo - Foto e idee
1
