Patii e Portici grigi - Foto e idee
Filtra anche per:
Budget
Ordina per:Popolari oggi
1 - 20 di 3.701 foto
1 di 3

Photo by Samantha Robison
Idee per un piccolo patio o portico tradizionale dietro casa con pavimentazioni in pietra naturale e una pergola
Idee per un piccolo patio o portico tradizionale dietro casa con pavimentazioni in pietra naturale e una pergola

This transitional timber frame home features a wrap-around porch designed to take advantage of its lakeside setting and mountain views. Natural stone, including river rock, granite and Tennessee field stone, is combined with wavy edge siding and a cedar shingle roof to marry the exterior of the home with it surroundings. Casually elegant interiors flow into generous outdoor living spaces that highlight natural materials and create a connection between the indoors and outdoors.
Photography Credit: Rebecca Lehde, Inspiro 8 Studios

Esempio di un portico bohémian di medie dimensioni e davanti casa con lastre di cemento e un tetto a sbalzo
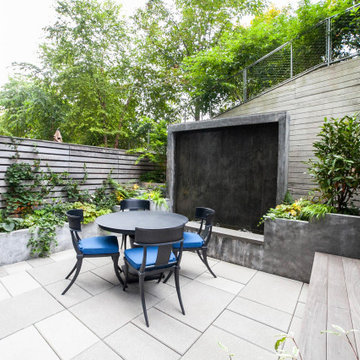
Immagine di un patio o portico minimal di medie dimensioni e dietro casa con nessuna copertura
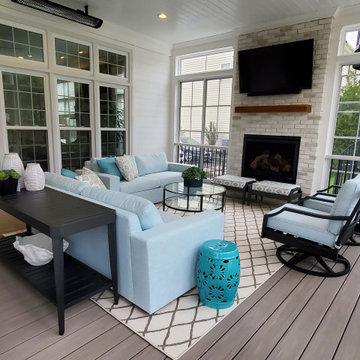
This 3-Season Room addition to my client's house is the perfect extension of their interior. A fresh and bright palette brings the outside in, giving this family of 4 a space they can relax in after a day at the pool, or gather with friends for a cocktail in front of the fireplace.
And no! Your eyes are not deceiving you, we did seaglass fabric on the upholstery for a fun pop of color! The warm gray floors, white walls, and white washed fireplace is a great neutral base to design around, but desperately calls for a little color.

Residential home in Santa Cruz, CA
This stunning front and backyard project was so much fun! The plethora of K&D's scope of work included: smooth finished concrete walls, multiple styles of horizontal redwood fencing, smooth finished concrete stepping stones, bands, steps & pathways, paver patio & driveway, artificial turf, TimberTech stairs & decks, TimberTech custom bench with storage, shower wall with bike washing station, custom concrete fountain, poured-in-place fire pit, pour-in-place half circle bench with sloped back rest, metal pergola, low voltage lighting, planting and irrigation! (*Adorable cat not included)

View of an outdoor cooking space custom designed & fabricated of raw steel & reclaimed wood. The motorized awning door concealing a large outdoor television in the vent hood is shown open. The cabinetry includes a built-in ice chest.
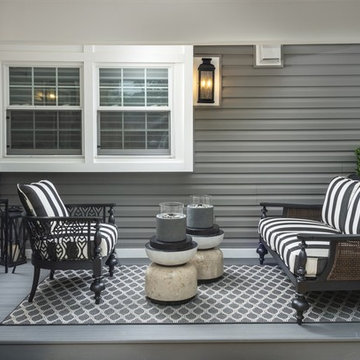
Black and white outdoor furniture is so classic. This small alcove needed to be a fun outdoor hang out spot. We paired this classic set with an outdoor area rug, console, and outdoor greens to bring the space to life.

Архитекторы: Дмитрий Глушков, Фёдор Селенин; Фото: Антон Лихтарович
Idee per un grande portico minimal davanti casa con un tetto a sbalzo, un portico chiuso, pavimentazioni in pietra naturale e parapetto in legno
Idee per un grande portico minimal davanti casa con un tetto a sbalzo, un portico chiuso, pavimentazioni in pietra naturale e parapetto in legno
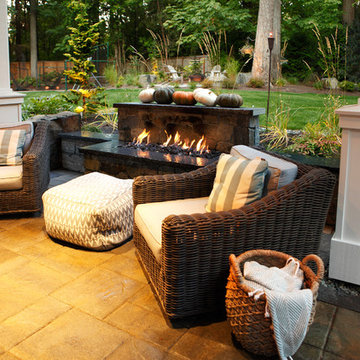
Parkscreative.com
Immagine di un grande patio o portico minimal dietro casa con pavimentazioni in cemento, un tetto a sbalzo e un caminetto
Immagine di un grande patio o portico minimal dietro casa con pavimentazioni in cemento, un tetto a sbalzo e un caminetto
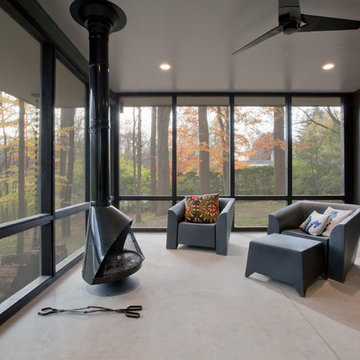
Midcentury Modern Remodel includes new screened porch overlooking the sloping wooded site in fall season - Architecture: HAUS | Architecture For Modern Lifestyles, Interior Architecture: HAUS with Design Studio Vriesman, General Contractor: Wrightworks, Landscape Architecture: A2 Design, Photography: HAUS | Architecture For Modern Lifestyles
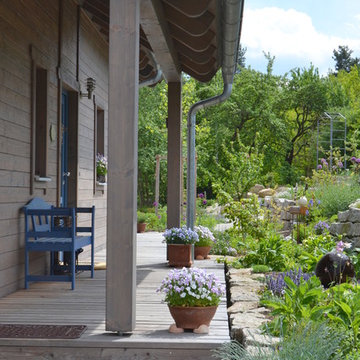
Esempio di un ampio portico country davanti casa con pedane, fontane e un tetto a sbalzo
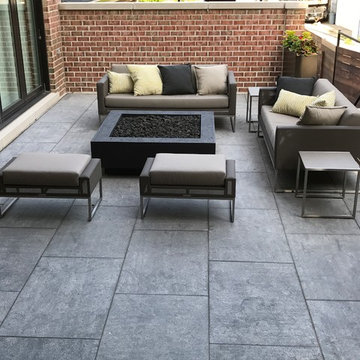
Designed by Pamela Self Landscape Architecture
Ispirazione per un patio o portico design di medie dimensioni e dietro casa con pavimentazioni in cemento e un tetto a sbalzo
Ispirazione per un patio o portico design di medie dimensioni e dietro casa con pavimentazioni in cemento e un tetto a sbalzo
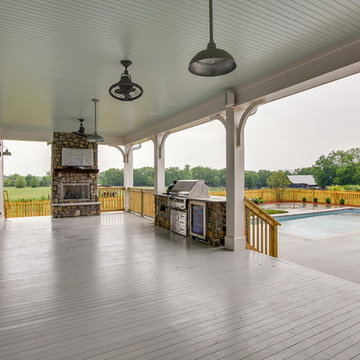
Ispirazione per un grande portico country dietro casa con pedane e un tetto a sbalzo
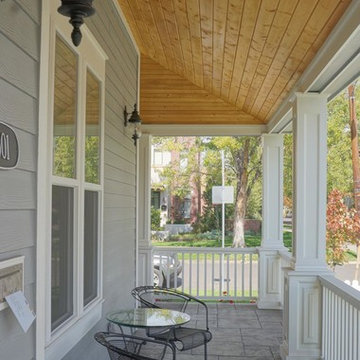
Wrap around front porch.
Ispirazione per un portico stile marino di medie dimensioni e davanti casa con lastre di cemento
Ispirazione per un portico stile marino di medie dimensioni e davanti casa con lastre di cemento
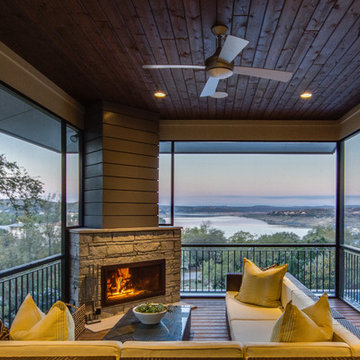
Four Walls Photography, fourwallsphotography.com
Ispirazione per un portico contemporaneo di medie dimensioni e dietro casa con un portico chiuso, pedane e un tetto a sbalzo
Ispirazione per un portico contemporaneo di medie dimensioni e dietro casa con un portico chiuso, pedane e un tetto a sbalzo
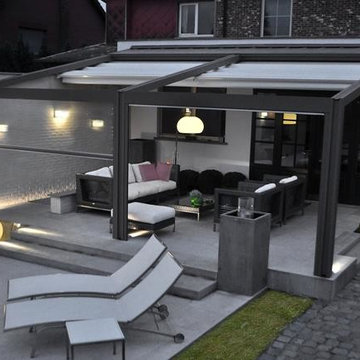
Outdoor motorized shading that is customized and designed specifically by EX Design Group creates exquisite solutions for year round enjoyment of outdoor spaces. Motorized Pergolas are retractable roof systems ideal for modern architectural settings. The structure is made of aluminium treated with exclusive an aluinox treatment making the metal surface similar to steel. The utility of the structures have absolutely unmatched aesthetics.
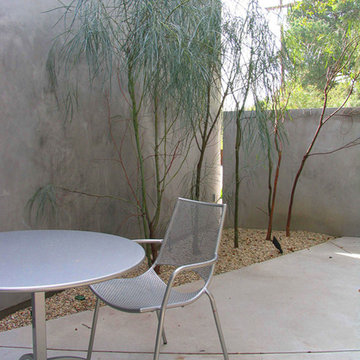
E4 architects_studio
Idee per un patio o portico contemporaneo di medie dimensioni e davanti casa con ghiaia e nessuna copertura
Idee per un patio o portico contemporaneo di medie dimensioni e davanti casa con ghiaia e nessuna copertura

Greg Reigler
Idee per un grande portico tradizionale davanti casa con un tetto a sbalzo, pedane e con illuminazione
Idee per un grande portico tradizionale davanti casa con un tetto a sbalzo, pedane e con illuminazione
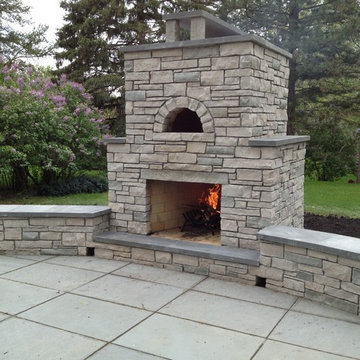
This is an outdoor stone fireplace and Pizza oven built with a unique over/under design. In St. Louis Park, MN
By English Stone
Ispirazione per un grande patio o portico classico dietro casa con un focolare e pavimentazioni in pietra naturale
Ispirazione per un grande patio o portico classico dietro casa con un focolare e pavimentazioni in pietra naturale
Patii e Portici grigi - Foto e idee
1