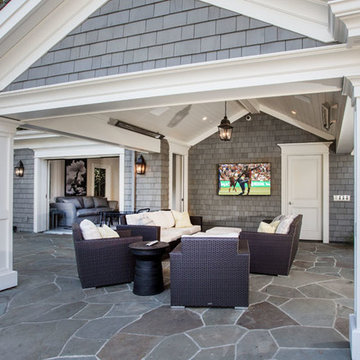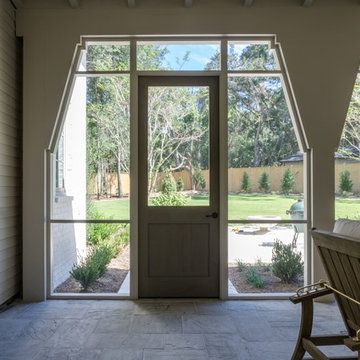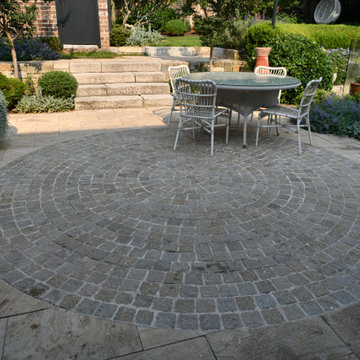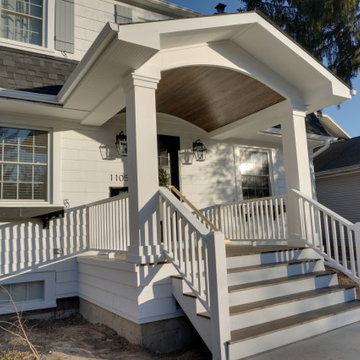Patii e Portici vittoriani grigi - Foto e idee
Filtra anche per:
Budget
Ordina per:Popolari oggi
1 - 20 di 120 foto
1 di 3
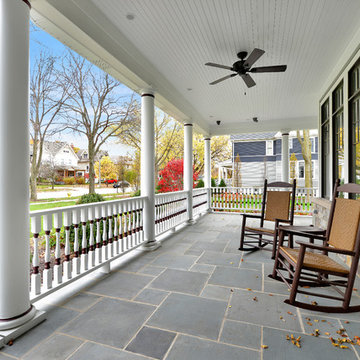
Ispirazione per un grande portico vittoriano davanti casa con un tetto a sbalzo e piastrelle
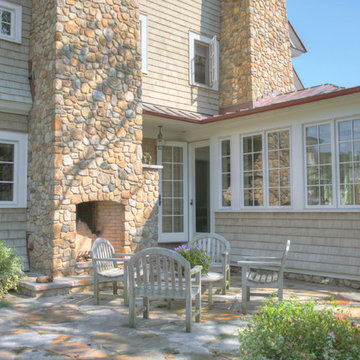
Russell Campaigne CK Architects
Esempio di un patio o portico vittoriano con un focolare
Esempio di un patio o portico vittoriano con un focolare
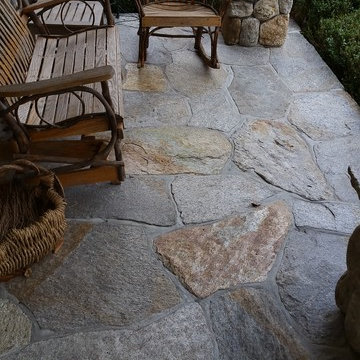
Salem NY renovation. This Victorian home was given a facelift with added charm from the area in which it represents. With a beautiful front porch, this house has tons of character from the beams, added details and overall history of the home.
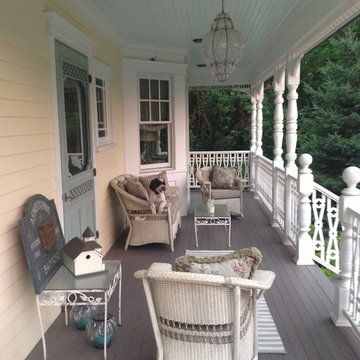
Picturing feature our pup, Cooper! Photography credit to Ric Marder.
Idee per un portico vittoriano di medie dimensioni e davanti casa con pedane e un tetto a sbalzo
Idee per un portico vittoriano di medie dimensioni e davanti casa con pedane e un tetto a sbalzo
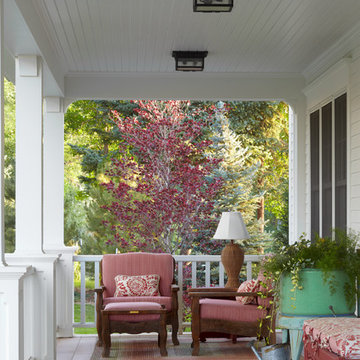
David Patterson
Foto di un portico vittoriano con pedane, un tetto a sbalzo e con illuminazione
Foto di un portico vittoriano con pedane, un tetto a sbalzo e con illuminazione
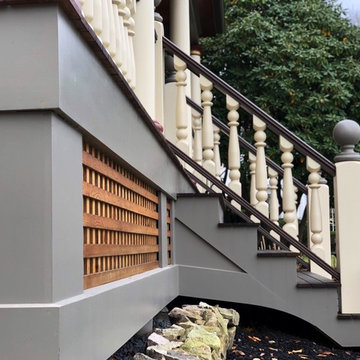
"Beginning to end, it honestly has been a pleasure to work with Jason. He possesses a rare combination of attributes that afford him the simultaneous perspective of an architect, an engineer, and a builder. In our case, the end result is a unique, well thought out, elegant extension of our home that truly reflects our highest aspirations. I can not recommend Jason highly enough, and am already planning our next collaboration." - Homeowner
This 19th Century home received a front porch makeover. The historic renovation consisted of:
1) Demolishing the old porch
2) Installing new footings for the extended wrap around porch
3) New 10" round columns and western red cedar railings and balusters.
4) New Ipe flooring
5) Refinished the front door (done by homeowner)
6) New siding and re trimmed windows
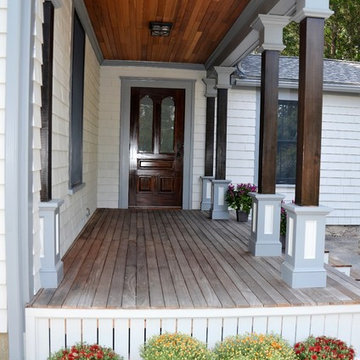
This porch is for a house built in 1873. The posts, siding, and ceiling are all cedar. The door is solid mahogany while the flooring is Ipe. Finally, the porch skirting and post column were fabricated in Azek to assure they hold up the the harsh New England weather.
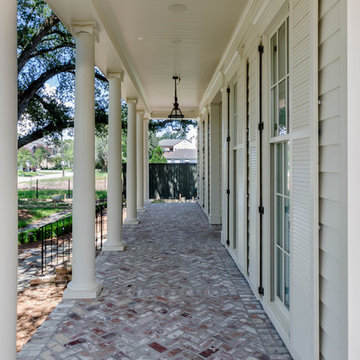
Jefferson Door supplied: exterior doors (custom Sapele mahogany), interior doors (Buffelen), windows (Marvin windows), shutters (custom Sapele mahogany), columns (HB&G), crown moulding, baseboard and door hardware (Emtek).
House was built by Hotard General Contracting, Inc.
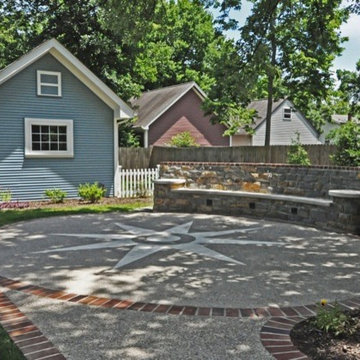
Exposed Aggregate Patio with white Portland Cement compass rose design and brick border. Stone bench with Indiana Limestone seat and caps.
Esempio di un patio o portico vittoriano di medie dimensioni e dietro casa con lastre di cemento e nessuna copertura
Esempio di un patio o portico vittoriano di medie dimensioni e dietro casa con lastre di cemento e nessuna copertura
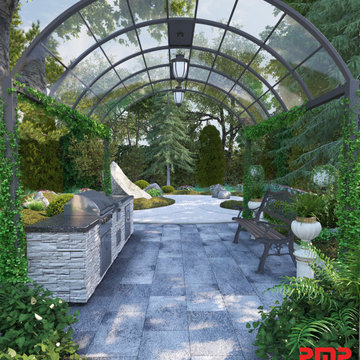
Idee per un patio o portico vittoriano di medie dimensioni e dietro casa con pavimentazioni in mattoni e un gazebo o capanno
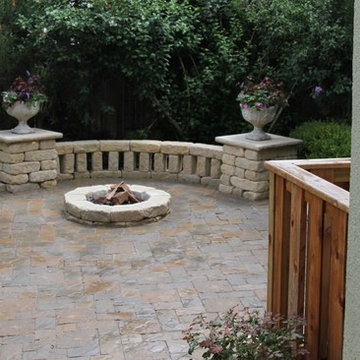
Robert Milkovich
Ispirazione per un piccolo patio o portico vittoriano dietro casa con un focolare e pavimentazioni in cemento
Ispirazione per un piccolo patio o portico vittoriano dietro casa con un focolare e pavimentazioni in cemento
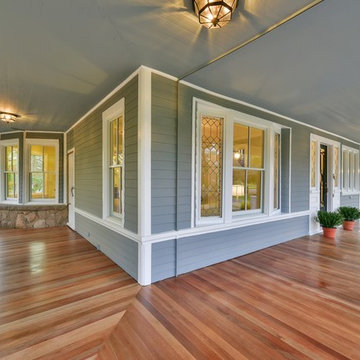
Esempio di un portico vittoriano di medie dimensioni e davanti casa con un tetto a sbalzo
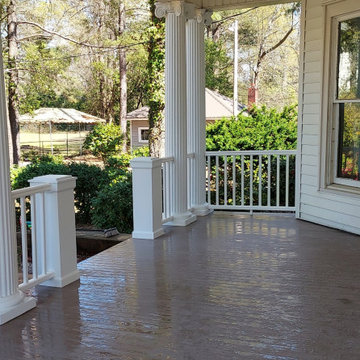
This composite decking is called TimberTech from Azek and is a Tongue and Groove style. The corners also have a herringbone pattern to match the home.
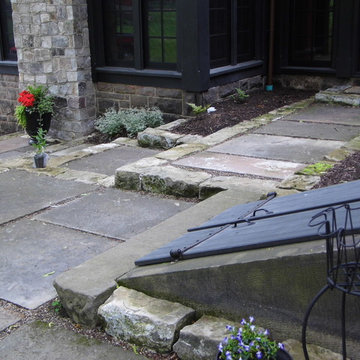
Foto di un grande patio o portico vittoriano dietro casa con un giardino in vaso, pavimentazioni in pietra naturale e nessuna copertura
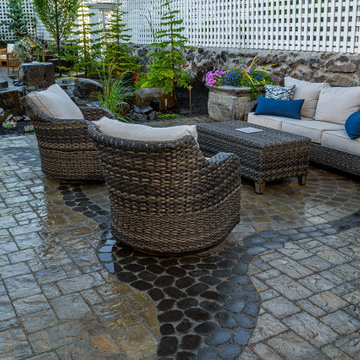
Within the final design, this project boasts an interactive double water feature with a bridge-rock walkway, a private fire pit lounge area, and a secluded hot tub space with the best view! Since our client is a professional artist, we worked with her on a distinctive paver inlay as the final touch.
With strategic coordination and planning, Alderwood completed the project and created a result the homeowners now enjoy daily!
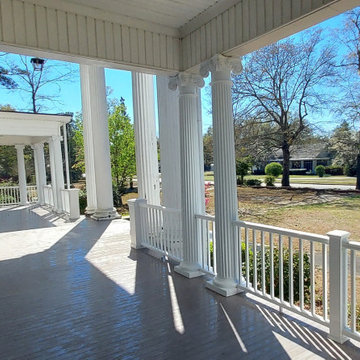
This composite decking is called TimberTech from Azek and is a Tongue and Groove style. The corners also have a herringbone pattern to match the home.
Patii e Portici vittoriani grigi - Foto e idee
1
