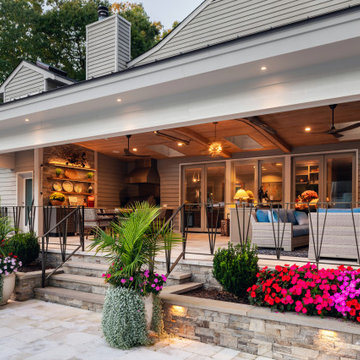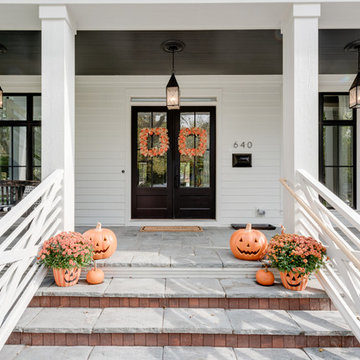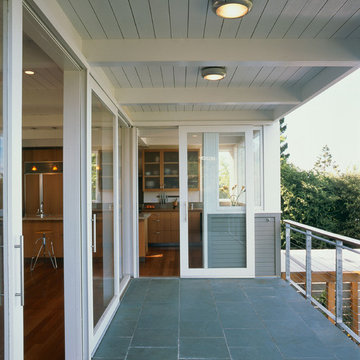Patii e Portici grigi con con illuminazione - Foto e idee
Filtra anche per:
Budget
Ordina per:Popolari oggi
1 - 20 di 71 foto
1 di 3

Immagine di un portico country con pavimentazioni in pietra naturale, un tetto a sbalzo e con illuminazione

This transitional timber frame home features a wrap-around porch designed to take advantage of its lakeside setting and mountain views. Natural stone, including river rock, granite and Tennessee field stone, is combined with wavy edge siding and a cedar shingle roof to marry the exterior of the home with it surroundings. Casually elegant interiors flow into generous outdoor living spaces that highlight natural materials and create a connection between the indoors and outdoors.
Photography Credit: Rebecca Lehde, Inspiro 8 Studios
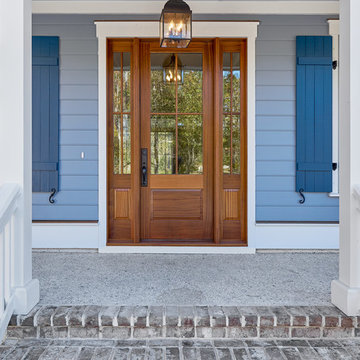
Southern entry for a low country cottage. Savannah brick steps, tabby porch floor, mahogany front door with dual sidelights, working wooden shutters and white columns. Beautiful and just a hint of the detail inside.
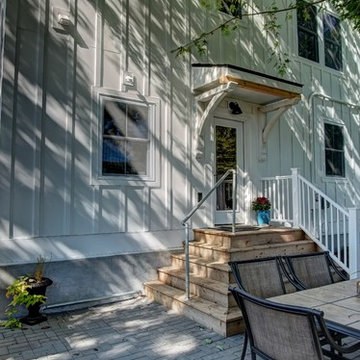
This home was in the 2016 Fall Parade of Homes Remodelers Showcase. Get inspired by this tear-down. The home was rebuilt with a six-foot addition to the foundation. The homeowner, an interior designer, dreamed of the details for years. Step into the basement, main floor and second story to see her dreams come to life. It is a mix of old and new, taking inspiration from a 150-year-old farmhouse. Explore the open design on the main floor, five bedrooms, master suite with double closets, two-and-a-half bathrooms, stone fireplace with built-ins and more. The home's exterior received special attention with cedar brackets and window detail.
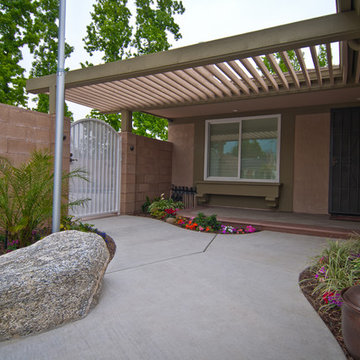
A simple porch update features a new overhead pergola, concrete paving, precast concrete steps, and tropical landscape.
Foto di un portico tropicale di medie dimensioni e davanti casa con con illuminazione, lastre di cemento e una pergola
Foto di un portico tropicale di medie dimensioni e davanti casa con con illuminazione, lastre di cemento e una pergola
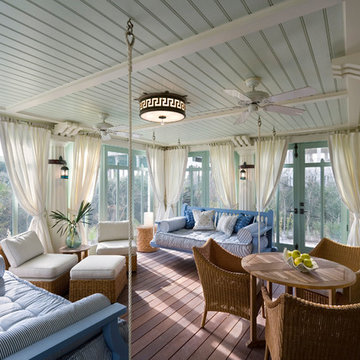
Peter Aaron
Esempio di un portico stile marino con pedane, un tetto a sbalzo e con illuminazione
Esempio di un portico stile marino con pedane, un tetto a sbalzo e con illuminazione

This timber column porch replaced a small portico. It features a 7.5' x 24' premium quality pressure treated porch floor. Porch beam wraps, fascia, trim are all cedar. A shed-style, standing seam metal roof is featured in a burnished slate color. The porch also includes a ceiling fan and recessed lighting.

Custom outdoor Screen Porch with Scandinavian accents, teak dining table, woven dining chairs, and custom outdoor living furniture
Immagine di un portico stile rurale di medie dimensioni e dietro casa con piastrelle, un tetto a sbalzo e con illuminazione
Immagine di un portico stile rurale di medie dimensioni e dietro casa con piastrelle, un tetto a sbalzo e con illuminazione

Photo by Andrew Hyslop
Idee per un piccolo portico classico dietro casa con pedane, un tetto a sbalzo e con illuminazione
Idee per un piccolo portico classico dietro casa con pedane, un tetto a sbalzo e con illuminazione

Legacy Custom Homes, Inc
Toblesky-Green Architects
Kelly Nutt Designs
Foto di un portico classico davanti casa e di medie dimensioni con un tetto a sbalzo, pavimentazioni in pietra naturale e con illuminazione
Foto di un portico classico davanti casa e di medie dimensioni con un tetto a sbalzo, pavimentazioni in pietra naturale e con illuminazione

Ispirazione per un portico classico con piastrelle, un tetto a sbalzo e con illuminazione

The glass doors leading from the Great Room to the screened porch can be folded to provide three large openings for the Southern breeze to travel through the home.
Photography: Garett + Carrie Buell of Studiobuell/ studiobuell.com

Photos by Spacecrafting
Immagine di un portico tradizionale dietro casa con pedane, un tetto a sbalzo e con illuminazione
Immagine di un portico tradizionale dietro casa con pedane, un tetto a sbalzo e con illuminazione

Greg Reigler
Idee per un grande portico tradizionale davanti casa con un tetto a sbalzo, pedane e con illuminazione
Idee per un grande portico tradizionale davanti casa con un tetto a sbalzo, pedane e con illuminazione

Donald Chapman, AIA,CMB
This unique project, located in Donalds, South Carolina began with the owners requesting three primary uses. First, it was have separate guest accommodations for family and friends when visiting their rural area. The desire to house and display collectible cars was the second goal. The owner’s passion of wine became the final feature incorporated into this multi use structure.
This Guest House – Collector Garage – Wine Cellar was designed and constructed to settle into the picturesque farm setting and be reminiscent of an old house that once stood in the pasture. The front porch invites you to sit in a rocker or swing while enjoying the surrounding views. As you step inside the red oak door, the stair to the right leads guests up to a 1150 SF of living space that utilizes varied widths of red oak flooring that was harvested from the property and installed by the owner. Guest accommodations feature two bedroom suites joined by a nicely appointed living and dining area as well as fully stocked kitchen to provide a self-sufficient stay.
Disguised behind two tone stained cement siding, cedar shutters and dark earth tones, the main level of the house features enough space for storing and displaying six of the owner’s automobiles. The collection is accented by natural light from the windows, painted wainscoting and trim while positioned on three toned speckled epoxy coated floors.
The third and final use is located underground behind a custom built 3” thick arched door. This climatically controlled 2500 bottle wine cellar is highlighted with custom designed and owner built white oak racking system that was again constructed utilizing trees that were harvested from the property in earlier years. Other features are stained concrete floors, tongue and grooved pine ceiling and parch coated red walls. All are accented by low voltage track lighting along with a hand forged wrought iron & glass chandelier that is positioned above a wormy chestnut tasting table. Three wooden generator wheels salvaged from a local building were installed and act as additional storage and display for wine as well as give a historical tie to the community, always prompting interesting conversations among the owner’s and their guests.
This all-electric Energy Star Certified project allowed the owner to capture all three desires into one environment… Three birds… one stone.

Exterior Paint Color: SW Dewy 6469
Exterior Trim Color: SW Extra White 7006
Furniture: Vintage fiberglass
Wall Sconce: Barnlight Electric Co
Ispirazione per un portico costiero di medie dimensioni e davanti casa con lastre di cemento, un tetto a sbalzo e con illuminazione
Ispirazione per un portico costiero di medie dimensioni e davanti casa con lastre di cemento, un tetto a sbalzo e con illuminazione

Foto di un portico country di medie dimensioni e davanti casa con pedane, un tetto a sbalzo e con illuminazione
Patii e Portici grigi con con illuminazione - Foto e idee
1
