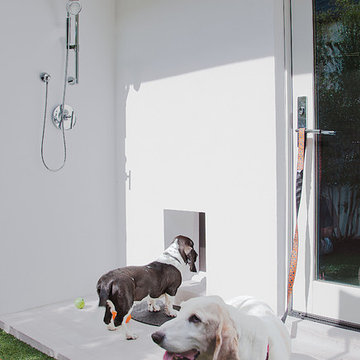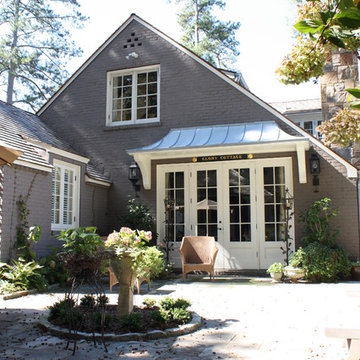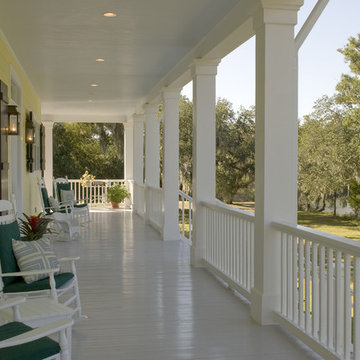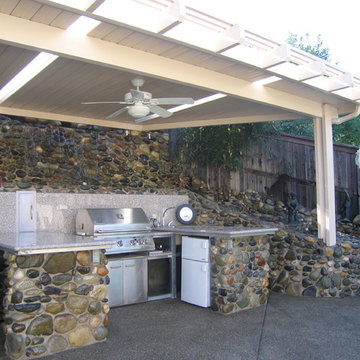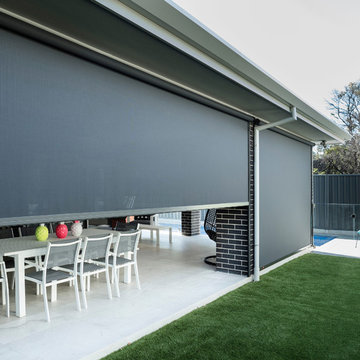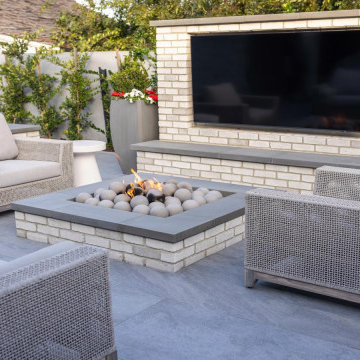Patii e Portici grigi - Foto e idee
Filtra anche per:
Budget
Ordina per:Popolari oggi
81 - 100 di 50.656 foto
1 di 2
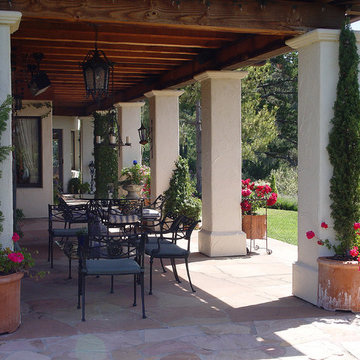
A loggia complimented with terracotta pots, Italian cypress and bougainvillea and outdoor furniture. Simmonds & Associates, Inc.
Foto di un grande patio o portico mediterraneo dietro casa con pavimentazioni in pietra naturale, un tetto a sbalzo e con illuminazione
Foto di un grande patio o portico mediterraneo dietro casa con pavimentazioni in pietra naturale, un tetto a sbalzo e con illuminazione
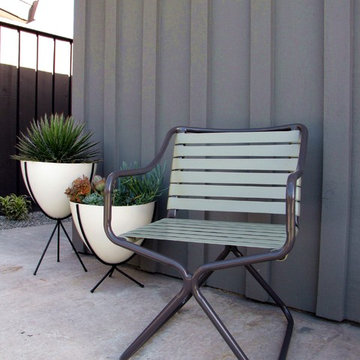
Photo by Tara Bussema © 2013 Houzz
Chair: Vintage Brown-Jordan, Xcape; bullet planters: Hip Haven; Paint: Benjamin Moore Amherst Gray
Immagine di un patio o portico minimalista
Immagine di un patio o portico minimalista
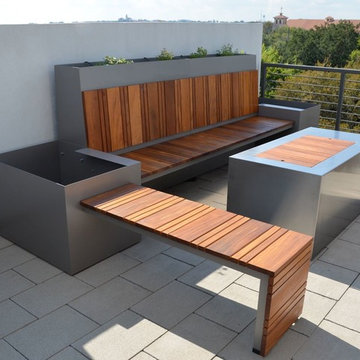
Custom roof top seating and integrated planters provided a unique solution for this roof top space. The stainless steel coffe table has an integrated 90k BTU fire pit concealed under the removable insert.
Hand Crafted by Sarabi Studio
Austin, TX
512-425-0675
Payam Sarabi
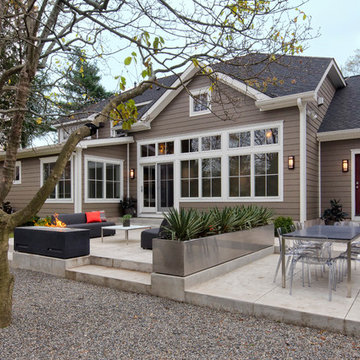
Renovation of a ranch with a great room and kitchen opening up to new conrete terrace with built in fireplace, grill and planter.Pete Weigley
Foto di un patio o portico contemporaneo dietro casa con nessuna copertura e ghiaia
Foto di un patio o portico contemporaneo dietro casa con nessuna copertura e ghiaia
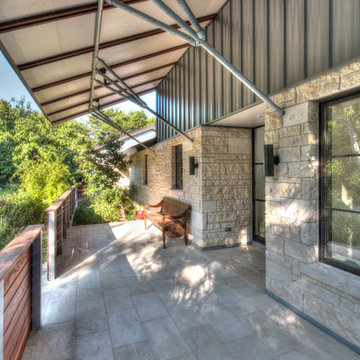
Christopher Davison, AIA
Esempio di un portico minimal di medie dimensioni e davanti casa con un parasole e piastrelle
Esempio di un portico minimal di medie dimensioni e davanti casa con un parasole e piastrelle
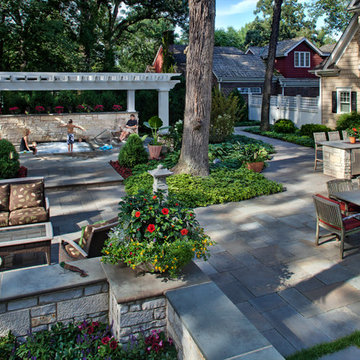
Lounging, dining, cooking, and water's edge recreation combine in the open floor plan featuring Pennsylvania bluestone.
Immagine di un grande patio o portico tradizionale dietro casa con pavimentazioni in pietra naturale e una pergola
Immagine di un grande patio o portico tradizionale dietro casa con pavimentazioni in pietra naturale e una pergola
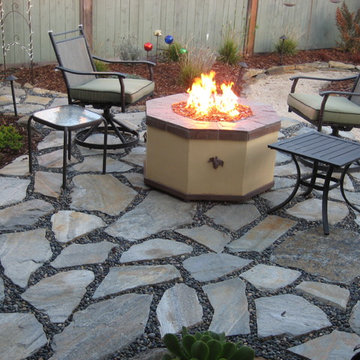
Slate-blue stones run through with Mexican beach pebble create the patio which is a backdrop for the wine-themed fire bowl created by Eric Leasure of http://leasureconcepts.com/

Outdoor shower.
Esempio di un piccolo patio o portico industriale nel cortile laterale con un tetto a sbalzo
Esempio di un piccolo patio o portico industriale nel cortile laterale con un tetto a sbalzo

Exterior Paint Color: SW Dewy 6469
Exterior Trim Color: SW Extra White 7006
Furniture: Vintage fiberglass
Wall Sconce: Barnlight Electric Co
Ispirazione per un portico costiero di medie dimensioni e davanti casa con lastre di cemento, un tetto a sbalzo e con illuminazione
Ispirazione per un portico costiero di medie dimensioni e davanti casa con lastre di cemento, un tetto a sbalzo e con illuminazione
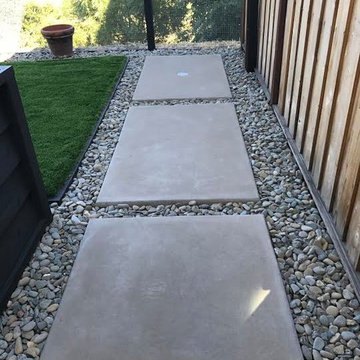
Idee per un grande patio o portico contemporaneo dietro casa con un focolare, lastre di cemento e nessuna copertura
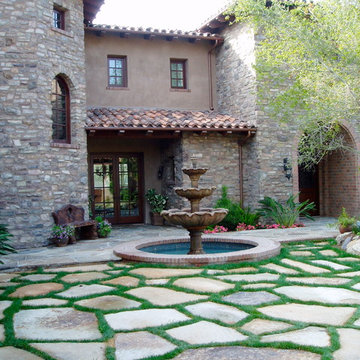
tuscany architecture by Friehauf associates, with all exterior landscape planning and installation by Rob Hill, Hill's landscapes - Cameron Flagstone, italian cypress, pizza oven, vanishing edge pool, olive trees

Teamwork makes the dream work, as they say. And what a dream; this is the acme of a Surrey suburban townhouse garden. The team behind the teamwork of this masterpiece in Oxshott, Surrey, are Raine Garden Design Ltd, Bushy Business Ltd, Hampshire Garden Lighting, and Forest Eyes Photography. Everywhere you look, some new artful detail demonstrating their collective expertise hits you. The beautiful and tasteful selection of materials. The very mature, regimented pleached beech hedge. The harmoniousness of the zoning; tidy yet so varied and interesting. The ancient olive, dating back to the reign of Victoria. The warmth and depth afforded by the layered lighting. The seamless extension of the Home from inside to out; because in this dream, the garden is Home as much as the house is.
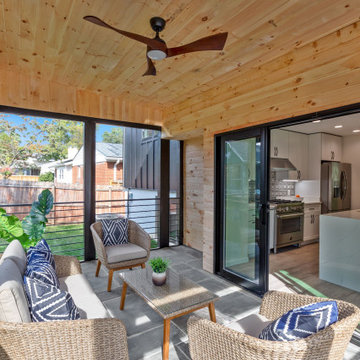
We created a screened porch just off of the kitchen to continue the living space. This room offers a full wall of 117” sliding glass 4 panel doors which opens to a living space with shiplap ceilings, top wall trim, wrought iron chair/handrails and a teak wood modern ceiling fan. We also flooring made of Pennsylvania Blue Stone which opens to a stoned patio complete with screened doors featuring a large doggy door.
Patii e Portici grigi - Foto e idee
5
