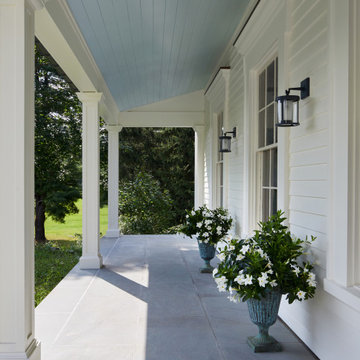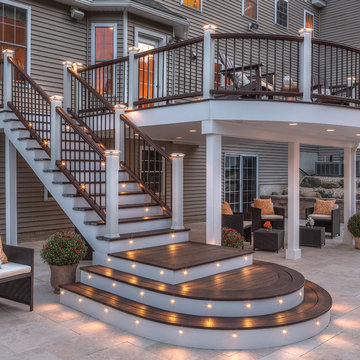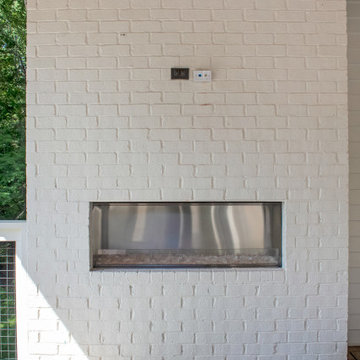Patii e Portici grigi - Foto e idee
Filtra anche per:
Budget
Ordina per:Popolari oggi
1 - 20 di 50.532 foto
1 di 2

Photo by Samantha Robison
Idee per un piccolo patio o portico tradizionale dietro casa con pavimentazioni in pietra naturale e una pergola
Idee per un piccolo patio o portico tradizionale dietro casa con pavimentazioni in pietra naturale e una pergola

Nothing evokes the spirit of the ocean more than unobstructed cliff side views of the Pacific and nautical décor. This custom home was built to entertain guests who can’t help but enjoy the pleasures of sunny days and the warmth and light of the unique fire wall into the night.
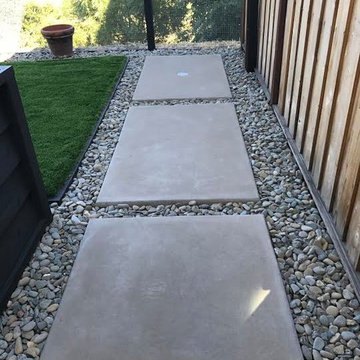
Idee per un grande patio o portico contemporaneo dietro casa con un focolare, lastre di cemento e nessuna copertura
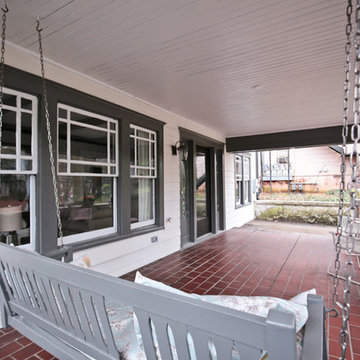
Foto di un grande portico stile americano davanti casa con un giardino in vaso, piastrelle e un tetto a sbalzo

Photos by Spacecrafting
Immagine di un portico tradizionale dietro casa con pedane, un tetto a sbalzo e con illuminazione
Immagine di un portico tradizionale dietro casa con pedane, un tetto a sbalzo e con illuminazione
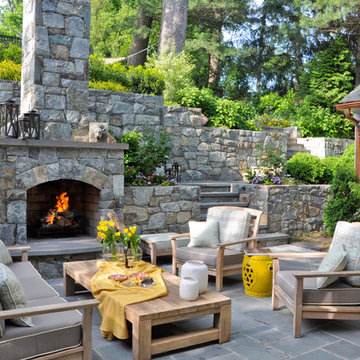
CM Glover Photography © 2013 Houzz
Ispirazione per un patio o portico classico con un focolare
Ispirazione per un patio o portico classico con un focolare

Modern Shaded Living Area, Pool Cabana and Outdoor Bar
Foto di un piccolo patio o portico minimal nel cortile laterale con pavimentazioni in pietra naturale e un gazebo o capanno
Foto di un piccolo patio o portico minimal nel cortile laterale con pavimentazioni in pietra naturale e un gazebo o capanno
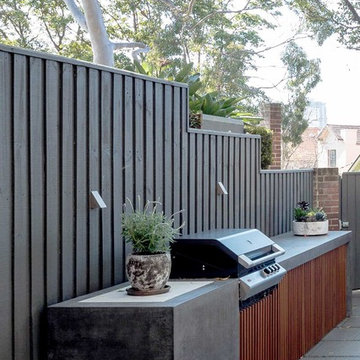
BBQ in polished concrete benchtop
Photography by: Douglas Frost
Ispirazione per un grande patio o portico contemporaneo dietro casa
Ispirazione per un grande patio o portico contemporaneo dietro casa

This transitional timber frame home features a wrap-around porch designed to take advantage of its lakeside setting and mountain views. Natural stone, including river rock, granite and Tennessee field stone, is combined with wavy edge siding and a cedar shingle roof to marry the exterior of the home with it surroundings. Casually elegant interiors flow into generous outdoor living spaces that highlight natural materials and create a connection between the indoors and outdoors.
Photography Credit: Rebecca Lehde, Inspiro 8 Studios
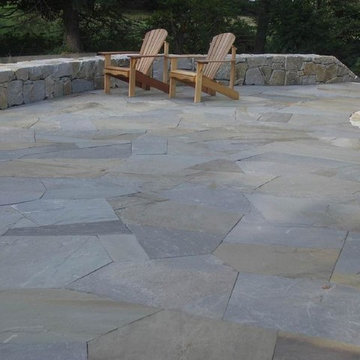
Ispirazione per un patio o portico classico di medie dimensioni e dietro casa con pavimentazioni in pietra naturale

Photographer: Richard Leo Johnson
Foto di un portico country con pedane, un tetto a sbalzo e un portico chiuso
Foto di un portico country con pedane, un tetto a sbalzo e un portico chiuso
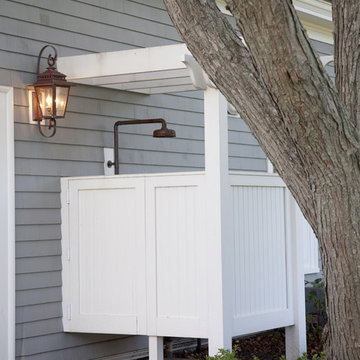
This once modest beach cottage was slowly transformed over the years into a grand estate on one of the North Shore's best beaches. Siemasko + Verbridge designed a modest addition while reworking the entire floor plan to meet the needs of a large family.
Photo Credit: Michael Rixon

Teamwork makes the dream work, as they say. And what a dream; this is the acme of a Surrey suburban townhouse garden. The team behind the teamwork of this masterpiece in Oxshott, Surrey, are Raine Garden Design Ltd, Bushy Business Ltd, Hampshire Garden Lighting, and Forest Eyes Photography. Everywhere you look, some new artful detail demonstrating their collective expertise hits you. The beautiful and tasteful selection of materials. The very mature, regimented pleached beech hedge. The harmoniousness of the zoning; tidy yet so varied and interesting. The ancient olive, dating back to the reign of Victoria. The warmth and depth afforded by the layered lighting. The seamless extension of the Home from inside to out; because in this dream, the garden is Home as much as the house is.

Esempio di un portico bohémian di medie dimensioni e davanti casa con lastre di cemento e un tetto a sbalzo
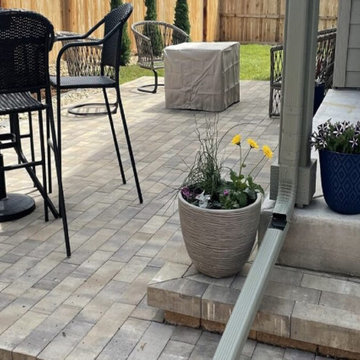
New house with New Landscape Install 2021
Ispirazione per un piccolo patio o portico minimalista dietro casa con un giardino in vaso, pavimentazioni in cemento e nessuna copertura
Ispirazione per un piccolo patio o portico minimalista dietro casa con un giardino in vaso, pavimentazioni in cemento e nessuna copertura
Patii e Portici grigi - Foto e idee
1
