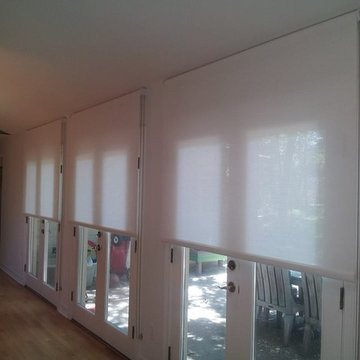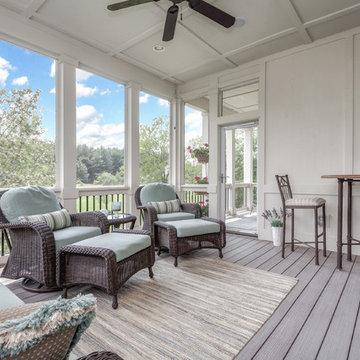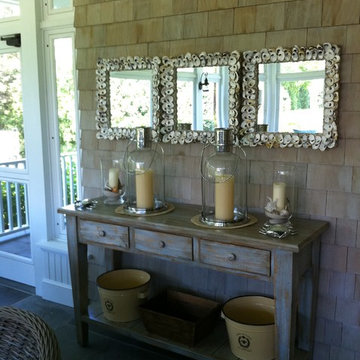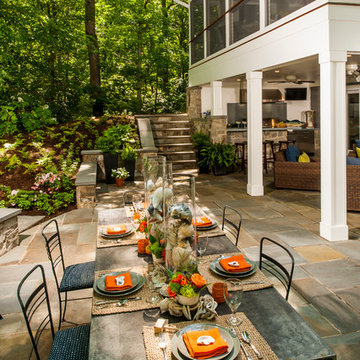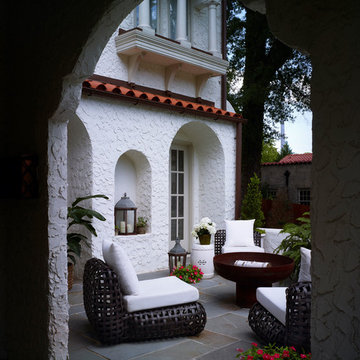Patii e Portici - Foto e idee
Filtra anche per:
Budget
Ordina per:Popolari oggi
101 - 120 di 5.564 foto
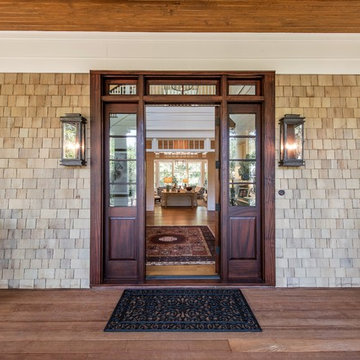
Front porch of shingle style home built in a maritime forest on Kiawah Island, outside of Charleston, South Carolina. Image by Chris & Cami Photography.
Trova il professionista locale adatto per il tuo progetto
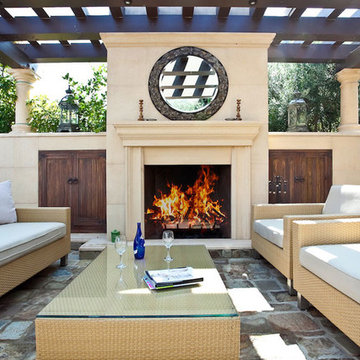
Immagine di un patio o portico mediterraneo dietro casa con pavimentazioni in pietra naturale
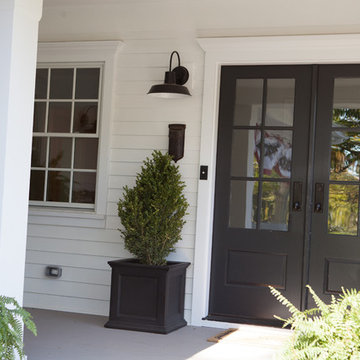
This 1930's Barrington Hills farmhouse was in need of some TLC when it was purchased by this southern family of five who planned to make it their new home. The renovation taken on by Advance Design Studio's designer Scott Christensen and master carpenter Justin Davis included a custom porch, custom built in cabinetry in the living room and children's bedrooms, 2 children's on-suite baths, a guest powder room, a fabulous new master bath with custom closet and makeup area, a new upstairs laundry room, a workout basement, a mud room, new flooring and custom wainscot stairs with planked walls and ceilings throughout the home.
The home's original mechanicals were in dire need of updating, so HVAC, plumbing and electrical were all replaced with newer materials and equipment. A dramatic change to the exterior took place with the addition of a quaint standing seam metal roofed farmhouse porch perfect for sipping lemonade on a lazy hot summer day.
In addition to the changes to the home, a guest house on the property underwent a major transformation as well. Newly outfitted with updated gas and electric, a new stacking washer/dryer space was created along with an updated bath complete with a glass enclosed shower, something the bath did not previously have. A beautiful kitchenette with ample cabinetry space, refrigeration and a sink was transformed as well to provide all the comforts of home for guests visiting at the classic cottage retreat.
The biggest design challenge was to keep in line with the charm the old home possessed, all the while giving the family all the convenience and efficiency of modern functioning amenities. One of the most interesting uses of material was the porcelain "wood-looking" tile used in all the baths and most of the home's common areas. All the efficiency of porcelain tile, with the nostalgic look and feel of worn and weathered hardwood floors. The home’s casual entry has an 8" rustic antique barn wood look porcelain tile in a rich brown to create a warm and welcoming first impression.
Painted distressed cabinetry in muted shades of gray/green was used in the powder room to bring out the rustic feel of the space which was accentuated with wood planked walls and ceilings. Fresh white painted shaker cabinetry was used throughout the rest of the rooms, accentuated by bright chrome fixtures and muted pastel tones to create a calm and relaxing feeling throughout the home.
Custom cabinetry was designed and built by Advance Design specifically for a large 70” TV in the living room, for each of the children’s bedroom’s built in storage, custom closets, and book shelves, and for a mudroom fit with custom niches for each family member by name.
The ample master bath was fitted with double vanity areas in white. A generous shower with a bench features classic white subway tiles and light blue/green glass accents, as well as a large free standing soaking tub nestled under a window with double sconces to dim while relaxing in a luxurious bath. A custom classic white bookcase for plush towels greets you as you enter the sanctuary bath.
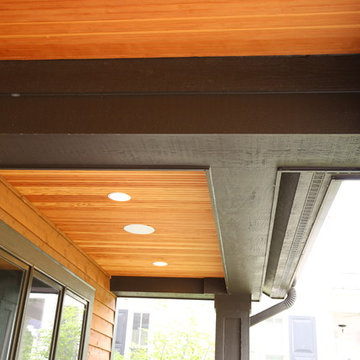
http://www.abedward.com - Our home exteriors company just completed a project for our Deerfield, IL customers. Just look at this inviting home that had GAF Roofing shingles added, custom masonry, natural cedar siding and K-Style gutters to complete a new home look.
(847) 827-1605 - We are Chicagoland's Premier Roofing, Siding, Gutters and Windows Experts. We ALWAYS give FREE ESTIMATES!
We have an A+ Better Business Rating Since 2003 & are an Angie's List Super Service Award Company! Our company specializes in Roofing, Siding, Gutters, Windows Contractor
Your home is your single greatest investment, and so we strive to treat your home as our own, taking care to ensure top-quality products, distinctive design, and expert installation, all backed by comprehensive warranties. Let us create the home of your dreams and we'll take every step to be sure you're 100% satisfied with your project and become another one of our "lifetime customers."
###
About A.B. Edward Enterprises, Inc.
Since 2003 A.B. Edward Enterprises, Incorporated has been providing Chicagoland homeowners with products and installations in the roofing, siding, windows and gutters industry. A.B. Edward has an unblemished A+ Better Business Bureau rating, an Angie's List Super Service Award Company, and also delivers top industry leading products such as GAF, James Hardie Siding Products, Pella Windows and Doors, DaVinci Roofscapes, Mastic Exterior Siding and more. Today, the family-owned and operated business proudly employs more than 30 people, and our services go well beyond roofing to include, masonry, insulation, decks, exterior painting, stucco, carpentry and more.
Exterior Remodeling Deerfield IL
Home Exteriors Company Deerfield IL
Home Exteriors Contractor Deerfield IL
Exterior Home Repair Deerfield IL
Affordable Exterior Company Deerfield IL
Cedar Siding Deerfield IL
Natural Cedar Siding Deerfield IL
Cedar Siding Replacement Deerfield IL
Home Siding Contractor Deerfield IL
Local Siding Contractors Deerfield IL
Home Siding Company Deerfield IL
Siding Contractor Deerfield IL
Affordable Siding Deerfield IL
Siding Company Deerfield IL
Siding Repair Contractor Deerfield IL
Siding Repair Company Deerfield IL
Siding Ideas Deerfield IL
Fiber Cement Siding Deerfield IL
Custom Masonry Deerfield IL
Masonry Company Deerfield IL
Gutters Deerfield IL
Roofing Contractor Deerfield IL
Roofing Company Deerfield IL
Roofing Repair Contractor Deerfield IL
Roofing Repair Company Deerfield IL
Roofing Tiles Deerfield IL
Chicago Roofing Repair Deerfield IL
Residential Roofing Deerfield IL
New Home Roof Deerfield IL
Replace Roof Deerfield IL
Roof Installation Deerfield IL
Tile Roofing Deerfield IL
Specialty Roofing Deerfield IL
Top Roofing Companies Deerfield IL
Leading Roofing Company Deerfield IL
Gutter Company Deerfield, IL
Gutter Installation Deerfield IL
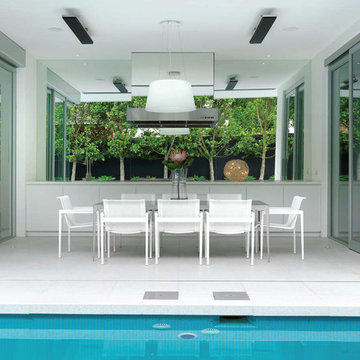
The design of this new four bedroom house provides a strong contemporary presence but also maintains a very private face to the street. Composed of simple elements, the ground floor is largely glass overhung by the first floor balconies framed in white, creating deep shadows at both levels. Adjustable white louvred screens to all balconies control sunlight and privacy, while maintaining the connection between inside and out.
Following a minimalist aesthetic, the building is almost totally white internally and externally, with small splashes of colour provided by furnishings and the vivid aqua pool that is visible from most rooms.
Parallel with the central hallway is the stair, seemingly cut from a block of white terrazzo. It glows with light from above, illuminating the sheets of glass suspended from the ceiling forming the balustrade.
The view from the central kitchen and family living areas is dominated by the pool. The long north facing terrace and garden become part of the house, multiplying the light within these rooms. The first floor contains bedrooms and a living area, all with direct access to balconies to the front or side overlooking the pool, which also provide shade for the ground floor windows.
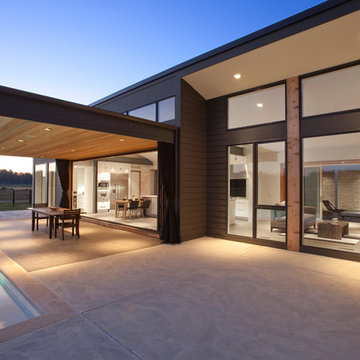
Covered dining area with views to the interior kitchen and living room.
Architect: Drawing Dept
Contractor: Camery Hensley Construction
Photography: Ross Van Pelt
This Unilock paver patio was designed and installed by Coastal Masonry. Large Beacon Hill Flagstone pavers were used for the field (a mixture of two colors) and Hollandstone rustic red brick pavers were installed as an accent border.
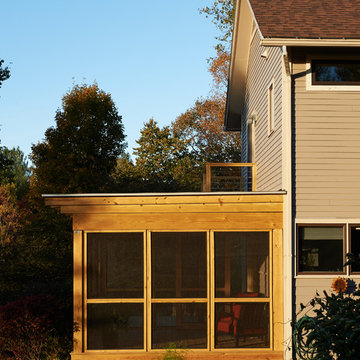
Idee per un portico moderno di medie dimensioni e nel cortile laterale con un portico chiuso e una pergola
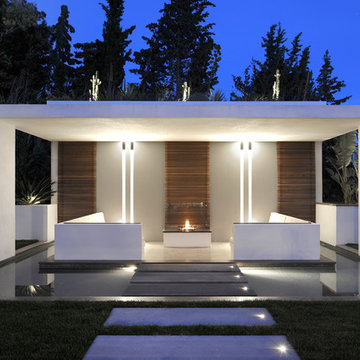
serge Brison
Esempio di un patio o portico design dietro casa e di medie dimensioni con un gazebo o capanno e un focolare
Esempio di un patio o portico design dietro casa e di medie dimensioni con un gazebo o capanno e un focolare
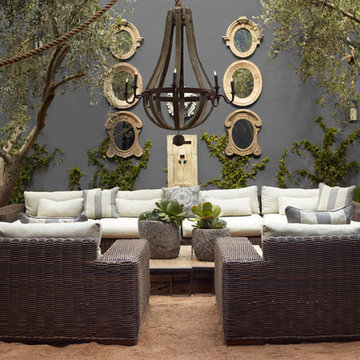
Outdoor plant materials, potted plants, & chandelier lighting features.
Esempio di un patio o portico design dietro casa con ghiaia
Esempio di un patio o portico design dietro casa con ghiaia
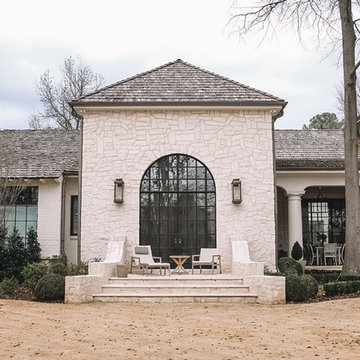
FireRock Pavers featured outside the impeccable home of Ladisic Fine Homes in Atlanta, GA
Esempio di un portico design
Esempio di un portico design
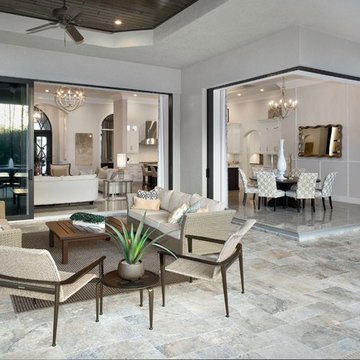
Esempio di un grande patio o portico chic dietro casa con un tetto a sbalzo e piastrelle
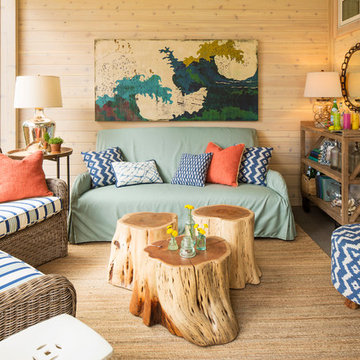
We wanted this screen porch to feel like an extension of the house but have the function of an outdoor room. All the furnishings and fabrics are made for outdoor use!
Built by Great Neighborhood Homes, Photography by Troy Thies, Landscaping by Moms Landscaping
Tree Stump Cocktail tables: Crate & Barrel- Teton Natural Solid Accent Tables
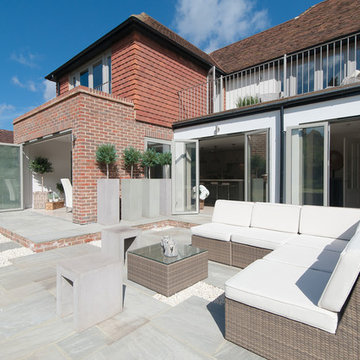
Overview
Extension and complete refurbishment.
The Brief
The existing house had very shallow rooms with a need for more depth throughout the property by extending into the rear garden which is large and south facing. We were to look at extending to the rear and to the end of the property, where we had redundant garden space, to maximise the footprint and yield a series of WOW factor spaces maximising the value of the house.
The brief requested 4 bedrooms plus a luxurious guest space with separate access; large, open plan living spaces with large kitchen/entertaining area, utility and larder; family bathroom space and a high specification ensuite to two bedrooms. In addition, we were to create balconies overlooking a beautiful garden and design a ‘kerb appeal’ frontage facing the sought-after street location.
Buildings of this age lend themselves to use of natural materials like handmade tiles, good quality bricks and external insulation/render systems with timber windows. We specified high quality materials to achieve a highly desirable look which has become a hit on Houzz.
Our Solution
One of our specialisms is the refurbishment and extension of detached 1930’s properties.
Taking the existing small rooms and lack of relationship to a large garden we added a double height rear extension to both ends of the plan and a new garage annex with guest suite.
We wanted to create a view of, and route to the garden from the front door and a series of living spaces to meet our client’s needs. The front of the building needed a fresh approach to the ordinary palette of materials and we re-glazed throughout working closely with a great build team.
Patii e Portici - Foto e idee
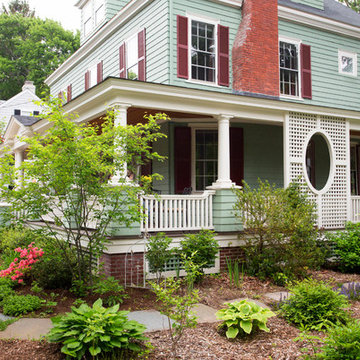
Situated in a neighborhood of grand Victorians, this shingled Foursquare home seemed like a bit of a wallflower with its plain façade. The homeowner came to Cummings Architects hoping for a design that would add some character and make the house feel more a part of the neighborhood.
The answer was an expansive porch that runs along the front façade and down the length of one side, providing a beautiful new entrance, lots of outdoor living space, and more than enough charm to transform the home’s entire personality. Designed to coordinate seamlessly with the streetscape, the porch includes many custom details including perfectly proportioned double columns positioned on handmade piers of tiered shingles, mahogany decking, and a fir beaded ceiling laid in a pattern designed specifically to complement the covered porch layout. Custom designed and built handrails bridge the gap between the supporting piers, adding a subtle sense of shape and movement to the wrap around style.
Other details like the crown molding integrate beautifully with the architectural style of the home, making the porch look like it’s always been there. No longer the wallflower, this house is now a lovely beauty that looks right at home among its majestic neighbors.
Photo by Eric Roth
6
