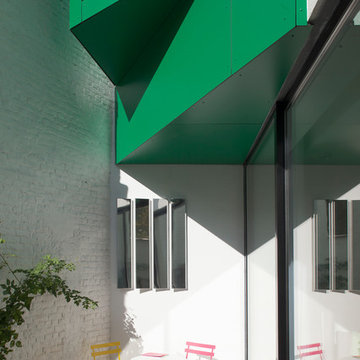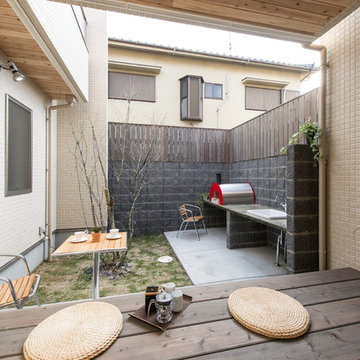Patii e Portici piccoli - Foto e idee
Filtra anche per:
Budget
Ordina per:Popolari oggi
1 - 20 di 132 foto
1 di 3

Pro Colour Photography
Immagine di un piccolo patio o portico minimal dietro casa con pavimentazioni in pietra naturale
Immagine di un piccolo patio o portico minimal dietro casa con pavimentazioni in pietra naturale
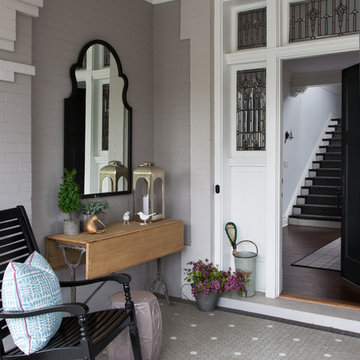
A Tonal and Transitional Front Porch, Photo by Emily Minton Redfield
Esempio di un piccolo portico chic davanti casa con piastrelle e un tetto a sbalzo
Esempio di un piccolo portico chic davanti casa con piastrelle e un tetto a sbalzo
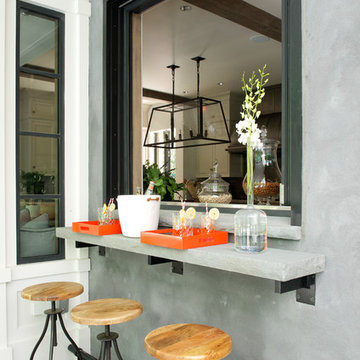
Jane Beiles
Foto di un piccolo patio o portico classico con un tetto a sbalzo
Foto di un piccolo patio o portico classico con un tetto a sbalzo
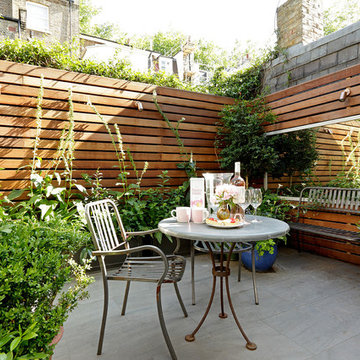
Foto di un piccolo patio o portico contemporaneo dietro casa con lastre di cemento e nessuna copertura
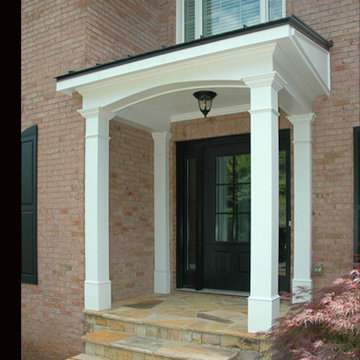
Shed (flat) roof portico adds great curb appeal and protection on a budget. Designed and built by Georgia Front Porch.
Ispirazione per un piccolo portico tradizionale davanti casa con un tetto a sbalzo
Ispirazione per un piccolo portico tradizionale davanti casa con un tetto a sbalzo
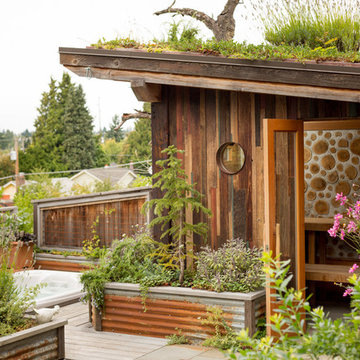
Photo by Alex Crook
https://www.alexcrook.com/
Design by Judson Sullivan
http://www.cultivarllc.com/
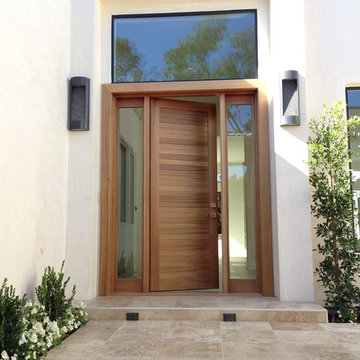
• Matching Garage door, Entry gate and Entry Door
• Contemporary Tropical design
• Ribbon Sapele wood
• Custom stain with Dead Flat Clear coat
• True Mortise and Tenon construction
Chase Ford
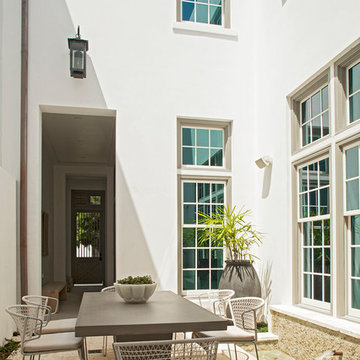
Foto di un piccolo patio o portico contemporaneo in cortile con fontane, piastrelle e nessuna copertura
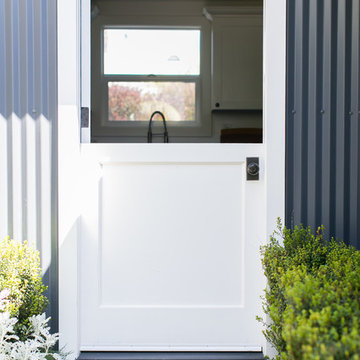
A 1940's bungalow was renovated and transformed for a small family. This is a small space - 800 sqft (2 bed, 2 bath) full of charm and character. Custom and vintage furnishings, art, and accessories give the space character and a layered and lived-in vibe. This is a small space so there are several clever storage solutions throughout. Vinyl wood flooring layered with wool and natural fiber rugs. Wall sconces and industrial pendants add to the farmhouse aesthetic. A simple and modern space for a fairly minimalist family. Located in Costa Mesa, California. Photos: Ryan Garvin
This Unilock paver patio was designed and installed by Coastal Masonry. Large Beacon Hill Flagstone pavers were used for the field (a mixture of two colors) and Hollandstone rustic red brick pavers were installed as an accent border.
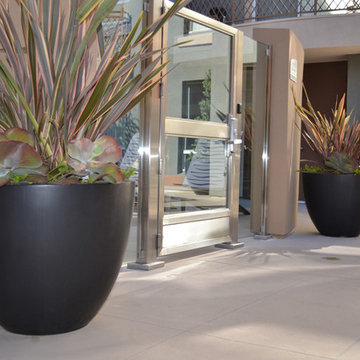
Ispirazione per un piccolo patio o portico contemporaneo in cortile con un giardino in vaso, lastre di cemento e nessuna copertura
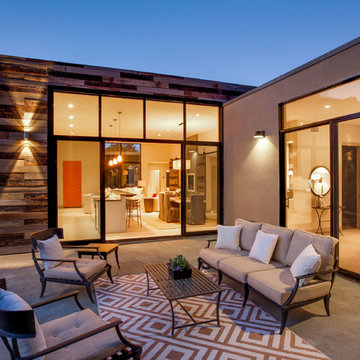
photography by Bob Morris
Immagine di un piccolo patio o portico minimal dietro casa con lastre di cemento e nessuna copertura
Immagine di un piccolo patio o portico minimal dietro casa con lastre di cemento e nessuna copertura
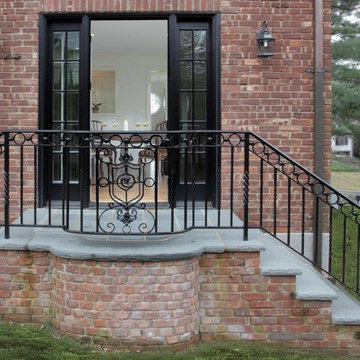
Stairway to back entrance, that doubles as a slightly raised cigar porch for this red brick Normandy Tudor home. Entrance has a black trim and door to match the custom built black wrought iron railing. Side porch is red brick with stone slab stair tread and patio floor.
Architect - Hierarchy Architects + Designers, TJ Costello
Photographer: Brian Jordan - Graphite NYC
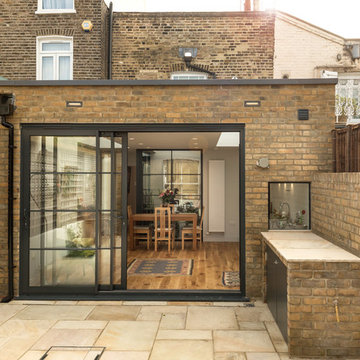
The view of the new rear extension from the rear courtyard garden shows it built from yellow stock brickwork and aluminium framed double-glazing. Looking inside the original back window of the house can be seen in a small internal courtyard. The run of kitchen units inside continues outside to form an external worktop for entertaining, below it a practical garden store cupboard.
lukasz@lukaszwphotography.com
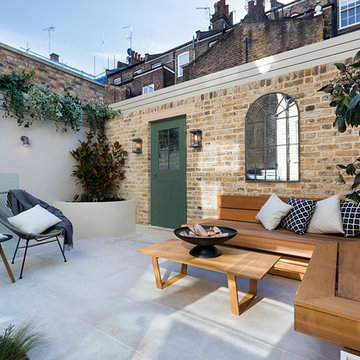
Nathalie Priem Photography
Foto di un piccolo patio o portico tradizionale dietro casa con un focolare, pavimentazioni in cemento e nessuna copertura
Foto di un piccolo patio o portico tradizionale dietro casa con un focolare, pavimentazioni in cemento e nessuna copertura
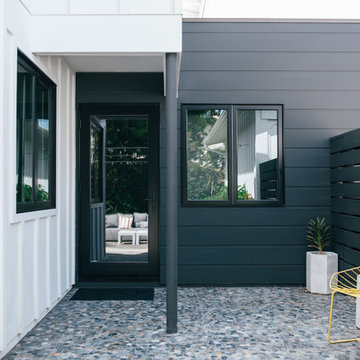
black siding and white board and batten at the addition complement the sliced pebble tile flooring, bright yellow seating and modern planters
Foto di un piccolo patio o portico moderno dietro casa con nessuna copertura e lastre di cemento
Foto di un piccolo patio o portico moderno dietro casa con nessuna copertura e lastre di cemento
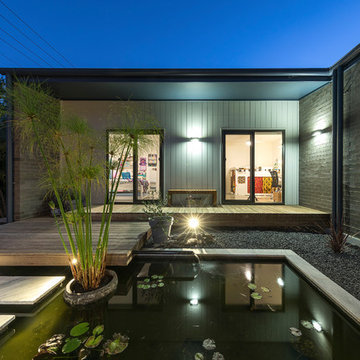
Ben Wrigley
Esempio di un piccolo portico contemporaneo dietro casa con fontane e pedane
Esempio di un piccolo portico contemporaneo dietro casa con fontane e pedane
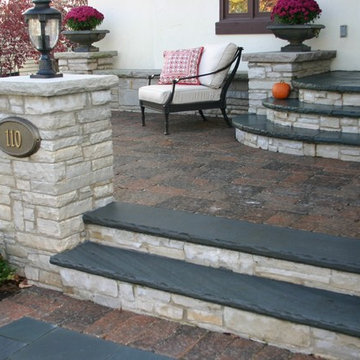
Immagine di un piccolo patio o portico chic davanti casa con pavimentazioni in pietra naturale
Patii e Portici piccoli - Foto e idee
1
