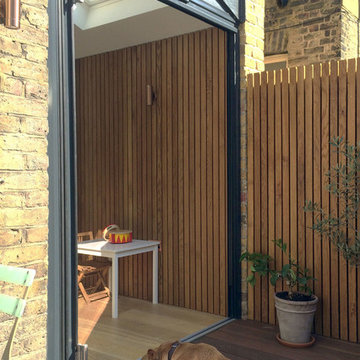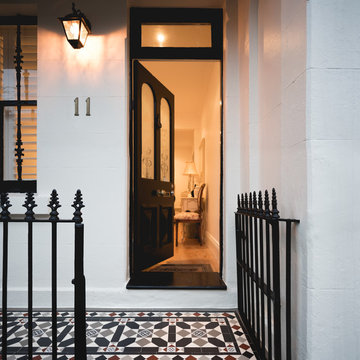Patii e Portici piccoli - Foto e idee
Filtra anche per:
Budget
Ordina per:Popolari oggi
21 - 40 di 132 foto
1 di 3
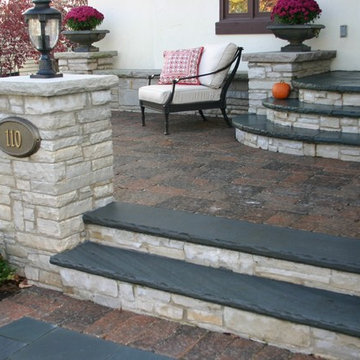
Immagine di un piccolo patio o portico chic davanti casa con pavimentazioni in pietra naturale
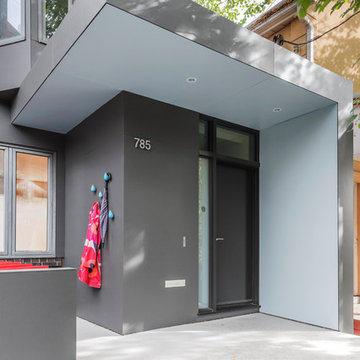
Nanne Springer Photography
Immagine di un piccolo portico contemporaneo davanti casa con lastre di cemento e un parasole
Immagine di un piccolo portico contemporaneo davanti casa con lastre di cemento e un parasole
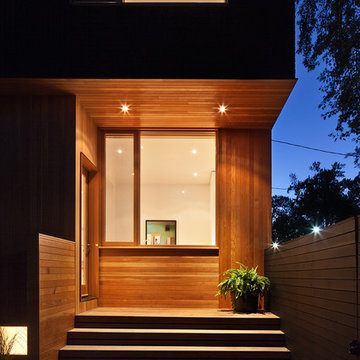
Steven Evans Photography
Immagine di un piccolo portico minimalista davanti casa con un tetto a sbalzo
Immagine di un piccolo portico minimalista davanti casa con un tetto a sbalzo
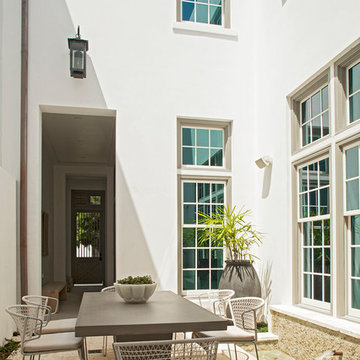
Foto di un piccolo patio o portico contemporaneo in cortile con fontane, piastrelle e nessuna copertura
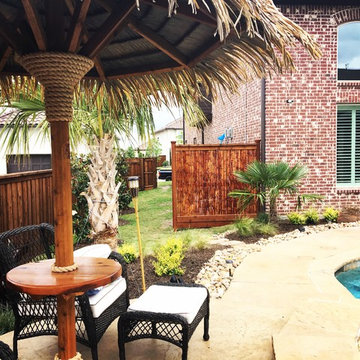
This 8' palapa is the smallest of our three standard umbrellas. Also, peep the privacy bamboo fence in the back. We love to combine bamboo and cedar wood! Such a beautiful outcome. We also stain the natural bamboo to ensure durability and to make it match each backyard. These fences are perfect for separating areas in your patio to make you oasis even nicer. I'm not supposed to reveal this, but that bamboo fence is actually hiding all the ugly pool tanks and equipment!!! can be customized to any height or length and perfect to hide any ugly or undesirable patio necessity!
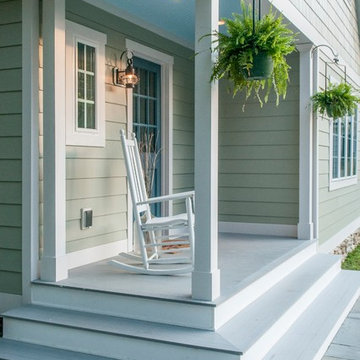
Esempio di un piccolo portico stile marinaro davanti casa con pavimentazioni in pietra naturale e un tetto a sbalzo
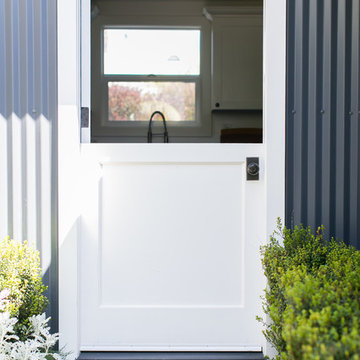
A 1940's bungalow was renovated and transformed for a small family. This is a small space - 800 sqft (2 bed, 2 bath) full of charm and character. Custom and vintage furnishings, art, and accessories give the space character and a layered and lived-in vibe. This is a small space so there are several clever storage solutions throughout. Vinyl wood flooring layered with wool and natural fiber rugs. Wall sconces and industrial pendants add to the farmhouse aesthetic. A simple and modern space for a fairly minimalist family. Located in Costa Mesa, California. Photos: Ryan Garvin
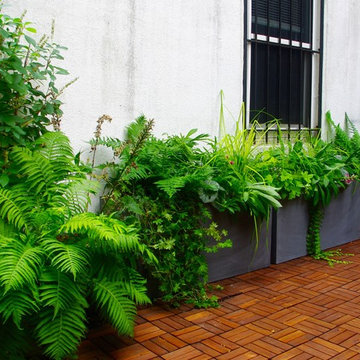
The clients of the Brooklyn Brownstone backyard requested a serene, open, contemporary design for their space. We kept the color palette simple with greens, grays, and small pops of color from white and pink flowers and a neutral wooden tile. The two comfy lounge chairs and ottomans are from West Elm, and the table belonged to the owners prior to the installation.
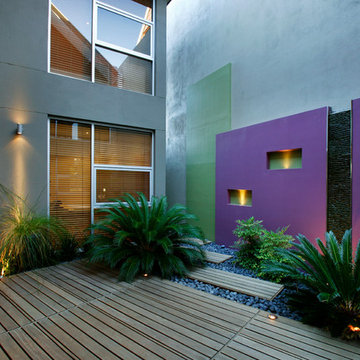
Ron Tan
Foto di un piccolo patio o portico contemporaneo in cortile con pedane
Foto di un piccolo patio o portico contemporaneo in cortile con pedane
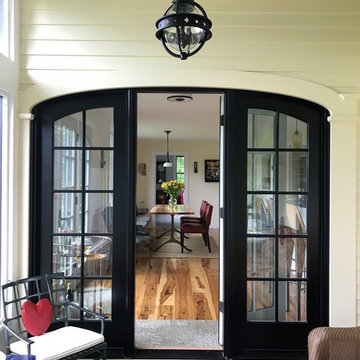
The new owners of this house in Harvard, Massachusetts loved its location and authentic Shaker characteristics, but weren’t fans of its curious layout. A dated first-floor full bathroom could only be accessed by going up a few steps to a landing, opening the bathroom door and then going down the same number of steps to enter the room. The dark kitchen faced the driveway to the north, rather than the bucolic backyard fields to the south. The dining space felt more like an enlarged hall and could only comfortably seat four. Upstairs, a den/office had a woefully low ceiling; the master bedroom had limited storage, and a sad full bathroom featured a cramped shower.
KHS proposed a number of changes to create an updated home where the owners could enjoy cooking, entertaining, and being connected to the outdoors from the first-floor living spaces, while also experiencing more inviting and more functional private spaces upstairs.
On the first floor, the primary change was to capture space that had been part of an upper-level screen porch and convert it to interior space. To make the interior expansion seamless, we raised the floor of the area that had been the upper-level porch, so it aligns with the main living level, and made sure there would be no soffits in the planes of the walls we removed. We also raised the floor of the remaining lower-level porch to reduce the number of steps required to circulate from it to the newly expanded interior. New patio door systems now fill the arched openings that used to be infilled with screen. The exterior interventions (which also included some new casement windows in the dining area) were designed to be subtle, while affording significant improvements on the interior. Additionally, the first-floor bathroom was reconfigured, shifting one of its walls to widen the dining space, and moving the entrance to the bathroom from the stair landing to the kitchen instead.
These changes (which involved significant structural interventions) resulted in a much more open space to accommodate a new kitchen with a view of the lush backyard and a new dining space defined by a new built-in banquette that comfortably seats six, and -- with the addition of a table extension -- up to eight people.
Upstairs in the den/office, replacing the low, board ceiling with a raised, plaster, tray ceiling that springs from above the original board-finish walls – newly painted a light color -- created a much more inviting, bright, and expansive space. Re-configuring the master bath to accommodate a larger shower and adding built-in storage cabinets in the master bedroom improved comfort and function. A new whole-house color palette rounds out the improvements.
Photos by Katie Hutchison
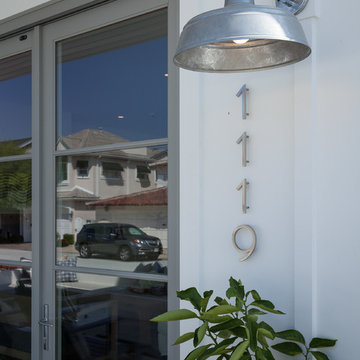
Idee per un piccolo patio o portico stile marinaro davanti casa con lastre di cemento e un tetto a sbalzo
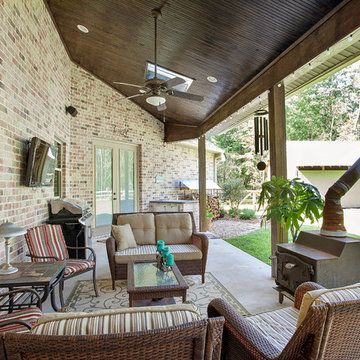
Photos taken by Cathy Carter with Fotosold
Idee per un piccolo portico tradizionale dietro casa con lastre di cemento e un tetto a sbalzo
Idee per un piccolo portico tradizionale dietro casa con lastre di cemento e un tetto a sbalzo
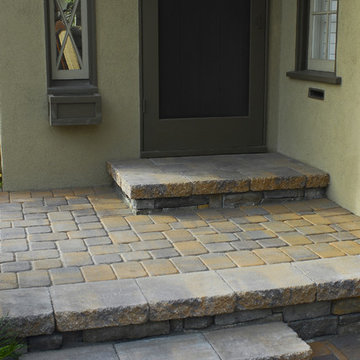
Immagine di un piccolo portico rustico dietro casa con pavimentazioni in pietra naturale
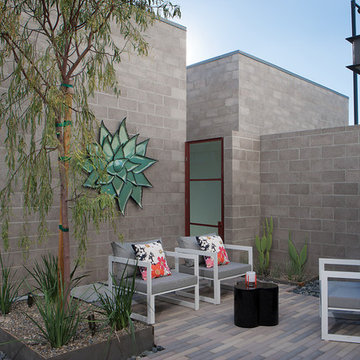
Esempio di un piccolo patio o portico contemporaneo dietro casa con pavimentazioni in pietra naturale e nessuna copertura
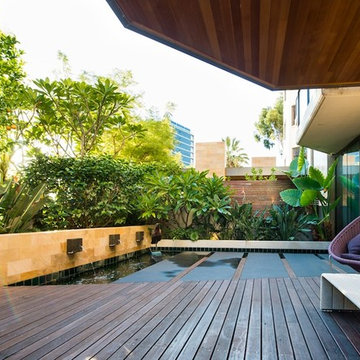
Peta North
Immagine di un piccolo patio o portico design con fontane e pavimentazioni in pietra naturale
Immagine di un piccolo patio o portico design con fontane e pavimentazioni in pietra naturale
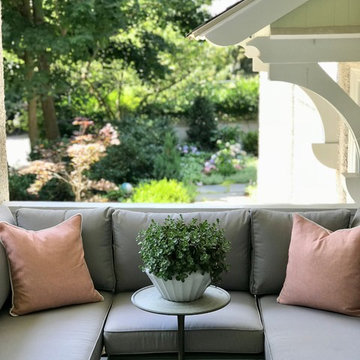
Make the most of outdoor areas by adding two modular sectional's together to fit an unconventional shape. Maximize seating and socializing. Minimalist sectional.
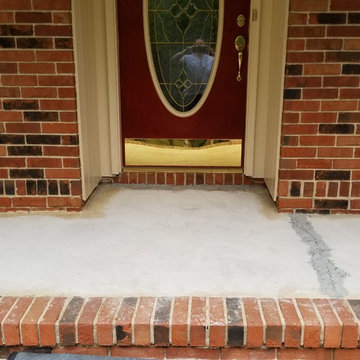
Randal and Alicia Herring
Esempio di un piccolo portico davanti casa con lastre di cemento
Esempio di un piccolo portico davanti casa con lastre di cemento
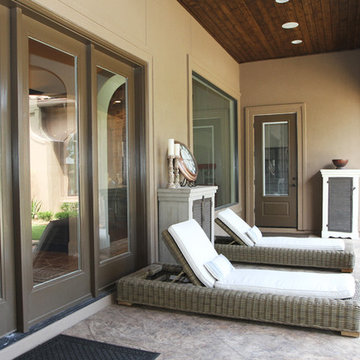
Mike Scott
Ispirazione per un piccolo patio o portico minimal dietro casa con piastrelle e un tetto a sbalzo
Ispirazione per un piccolo patio o portico minimal dietro casa con piastrelle e un tetto a sbalzo
Patii e Portici piccoli - Foto e idee
2
