Patii e Portici ampi - Foto e idee
Filtra anche per:
Budget
Ordina per:Popolari oggi
1 - 20 di 91 foto
1 di 3
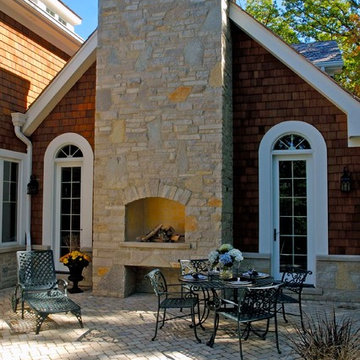
http://www.pickellbuilders.com. Photography by Linda Oyama Bryan. Paver Rear Terrace with Stone Outdoor Fireplace.
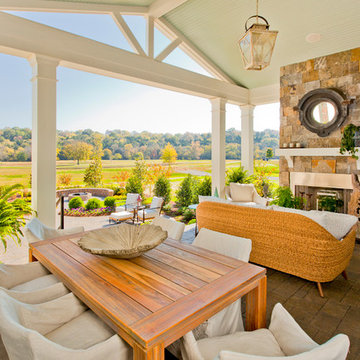
Photos by Brian McCord, RealtyPicture.com
Ispirazione per un ampio patio o portico tradizionale dietro casa con pavimentazioni in mattoni, un tetto a sbalzo e un caminetto
Ispirazione per un ampio patio o portico tradizionale dietro casa con pavimentazioni in mattoni, un tetto a sbalzo e un caminetto
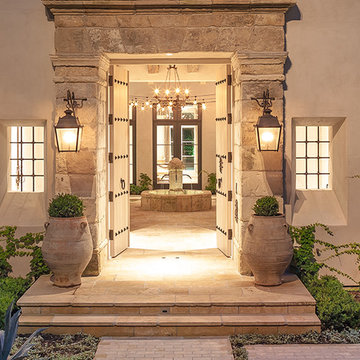
Ispirazione per un ampio portico rustico davanti casa con pavimentazioni in pietra naturale e con illuminazione
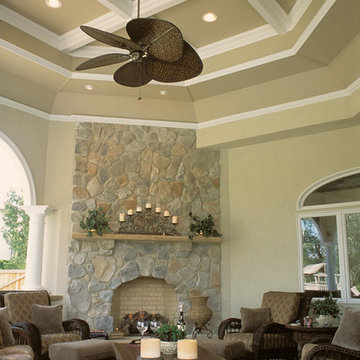
Do you want the exterior of your home to be magazine worthy?This patio will leave everyone speechless with its impeccable mixture of glamour and comfort. From entertainment to relaxation, there is a little bit for everyone to appreciate.
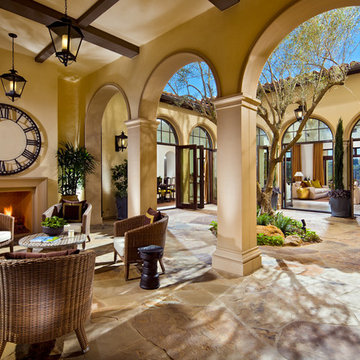
Photo by Eric Figge Photography
Esempio di un ampio patio o portico mediterraneo in cortile con un tetto a sbalzo e con illuminazione
Esempio di un ampio patio o portico mediterraneo in cortile con un tetto a sbalzo e con illuminazione
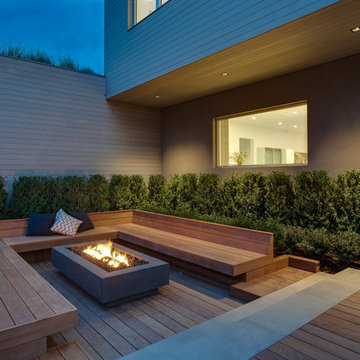
Foto di un ampio patio o portico contemporaneo dietro casa con un focolare, piastrelle e un tetto a sbalzo
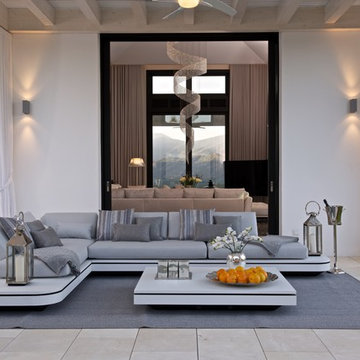
Sofa and Accessories.
Hugh Evans Photography.
Foto di un ampio portico classico dietro casa con un tetto a sbalzo, un giardino in vaso e piastrelle
Foto di un ampio portico classico dietro casa con un tetto a sbalzo, un giardino in vaso e piastrelle
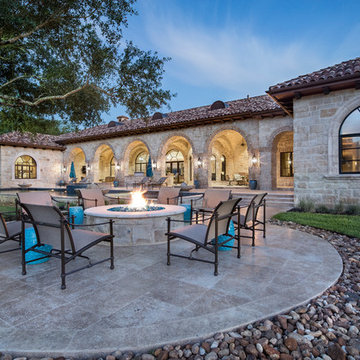
Photography: Piston Design
Ispirazione per un ampio patio o portico mediterraneo dietro casa con un focolare e un tetto a sbalzo
Ispirazione per un ampio patio o portico mediterraneo dietro casa con un focolare e un tetto a sbalzo
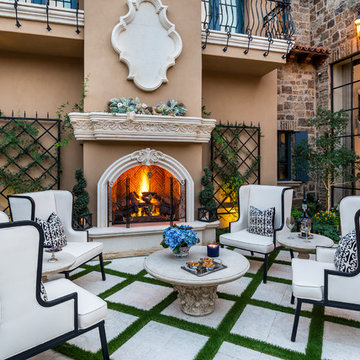
We love this courtyard's exterior fireplace with wrought iron detail, the curved stairs, and picture windows.
Idee per un ampio patio o portico shabby-chic style in cortile con un caminetto, piastrelle e nessuna copertura
Idee per un ampio patio o portico shabby-chic style in cortile con un caminetto, piastrelle e nessuna copertura
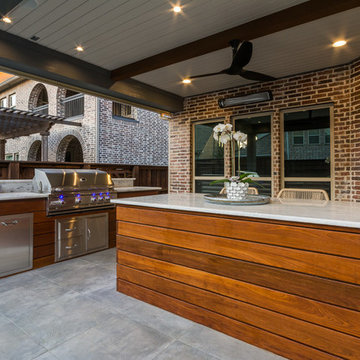
These clients spent the majority of their time outside and entertained frequently, but their existing patio space didn't allow for larger gatherings.
We added nearly 500 square feet to the already 225 square feet existing to create this expansive outdoor living room. The outdoor fireplace is see-thru and can fully convert to wood burning should the clients desire. Beyond the fireplace is a spa built in on two sides with a composite deck, LED step lighting, and outdoor rated TV, and additional counter space.
The outdoor grilling area mimics the interior of the clients home with a kitchen island and space for dining.
Heaters were added in ceiling and mounted to walls to create additional heat sources.
To capture the best lighting, our clients enhanced their space with lighting in the overhangs, underneath the benches adjacent the fireplace, and recessed cans throughout.
Audio/Visual details include an outdoor rated TV by the spa, Sonos surround sound in the main sitting area, the grilling area, and another landscape zone by the spa.
The lighting and audio/visual in this project is also fully automated.
To bring their existing area and new area together for ultimate entertaining, the clients remodeled their exterior breakfast room wall by removing three windows and adding an accordion door with a custom retractable screen to keep bugs out of the home.
For landscape, the existing sod was removed and synthetic turf installed around the entirety of the backyard area along with a small putting green.
Selections:
Flooring - 2cm porcelain paver
Kitchen/island: Fascia is ipe. Counters are 3cm quartzite
Dry Bar: Fascia is stacked stone panels. Counter is 3cm granite.
Ceiling: Painted tongue and groove pine with decorative stained cedar beams.
Additional Paint: Exterior beams painted accent color (do not match existing house colors)
Roof: Slate Tile
Benches: Tile back, stone (bullnose edge) seat and cap
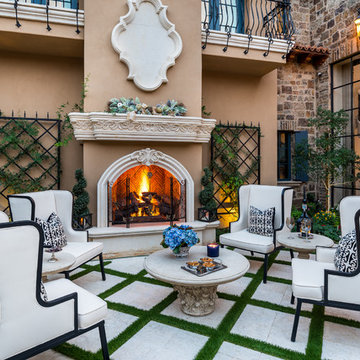
The French Villa courtyard features cement pavers with turf in between. A seated patio area in front of the custom built-in fireplace with two black wall trellises on both sides of the fireplace. Decorated with four white wingback armchairs with black trim detailing and a stone coffee table in the center.
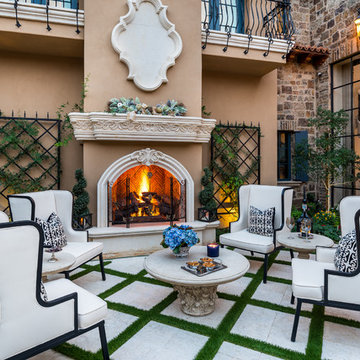
This exterior fireplace is the perfect addition to the courtyard with wrought iron detail on the wall, custom outdoor furniture, and turf stone pavers.
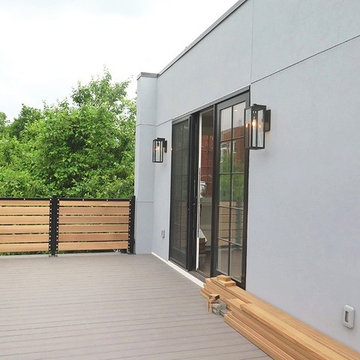
A rooftop terrace provides outdoor space to this home with very little exterior green space on the property.
Esempio di un ampio patio o portico industriale
Esempio di un ampio patio o portico industriale
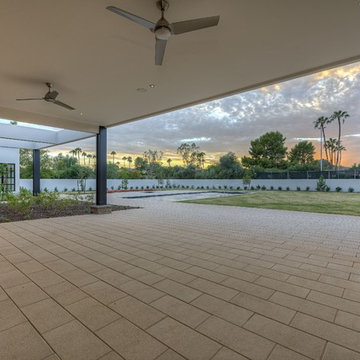
Ispirazione per un ampio patio o portico minimalista dietro casa con fontane, pavimentazioni in pietra naturale e un tetto a sbalzo
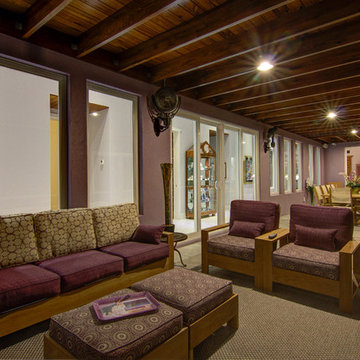
The Pearl is a Contemporary styled Florida Tropical home. The Pearl was designed and built by Josh Wynne Construction. The design was a reflection of the unusually shaped lot which is quite pie shaped. This green home is expected to achieve the LEED Platinum rating and is certified Energy Star, FGBC Platinum and FPL BuildSmart. Photos by Ryan Gamma
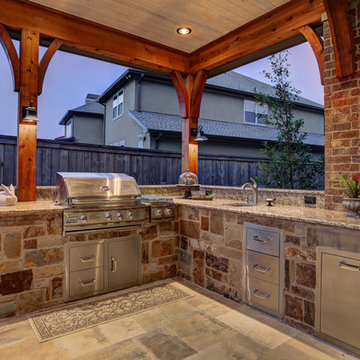
TK Images Photography
Ispirazione per un ampio patio o portico stile rurale dietro casa con un focolare, piastrelle e un tetto a sbalzo
Ispirazione per un ampio patio o portico stile rurale dietro casa con un focolare, piastrelle e un tetto a sbalzo
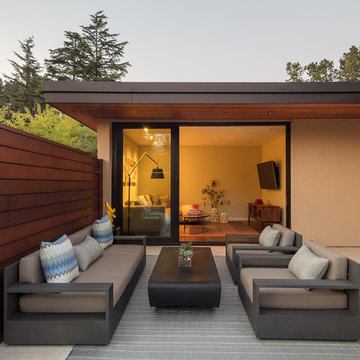
Outdoor patio: Rug by Dash and Albert
Photo by Eric Rorer
While we adore all of our clients and the beautiful structures which we help fill and adorn, like a parent adores all of their children, this recent mid-century modern interior design project was a particular delight.
This client, a smart, energetic, creative, happy person, a man who, in-person, presents as refined and understated — he wanted color. Lots of color. When we introduced some color, he wanted even more color: Bright pops; lively art.
In fact, it started with the art.
This new homeowner was shopping at SLATE ( https://slateart.net) for art one day… many people choose art as the finishing touches to an interior design project, however this man had not yet hired a designer.
He mentioned his predicament to SLATE principal partner (and our dear partner in art sourcing) Danielle Fox, and she promptly referred him to us.
At the time that we began our work, the client and his architect, Jack Backus, had finished up a massive remodel, a thoughtful and thorough update of the elegant, iconic mid-century structure (originally designed by Ratcliff & Ratcliff) for modern 21st-century living.
And when we say, “the client and his architect” — we mean it. In his professional life, our client owns a metal fabrication company; given his skills and knowledge of engineering, build, and production, he elected to act as contractor on the project.
His eye for metal and form made its way into some of our furniture selections, in particular the coffee table in the living room, fabricated and sold locally by Turtle and Hare.
Color for miles: One of our favorite aspects of the project was the long hallway. By choosing to put nothing on the walls, and adorning the length of floor with an amazing, vibrant, patterned rug, we created a perfect venue. The rug stands out, drawing attention to the art on the floor.
In fact, the rugs in each room were as thoughtfully selected for color and design as the art on the walls. In total, on this project, we designed and decorated the living room, family room, master bedroom, and back patio. (Visit www.lmbinteriors.com to view the complete portfolio of images.)
While my design firm is known for our work with traditional and transitional architecture, and we love those projects, I think it is clear from this project that Modern is also our cup of tea.
If you have a Modern house and are thinking about how to make it more vibrantly YOU, contact us for a consultation.
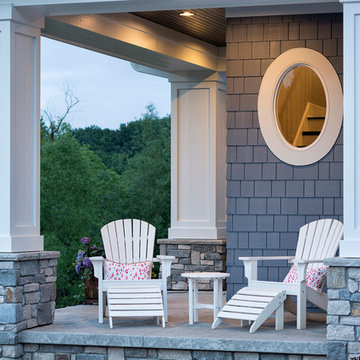
With an updated, coastal feel, this cottage-style residence is right at home in its Orono setting. The inspired architecture pays homage to the graceful tradition of historic homes in the area, yet every detail has been carefully planned to meet today’s sensibilities. Here, reclaimed barnwood and bluestone meet glass mosaic and marble-like Cambria in perfect balance.
5 bedrooms, 5 baths, 6,022 square feet and three-car garage
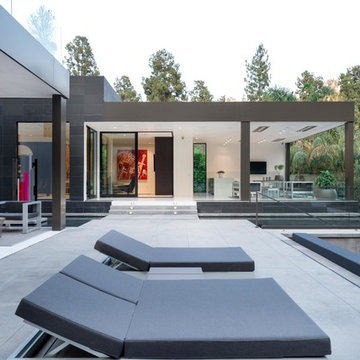
Photography by Matthew Momberger
Idee per un ampio patio o portico moderno dietro casa
Idee per un ampio patio o portico moderno dietro casa
Patii e Portici ampi - Foto e idee
1
