Patii e Portici - Foto e idee
Filtra anche per:
Budget
Ordina per:Popolari oggi
1 - 20 di 236 foto
1 di 3
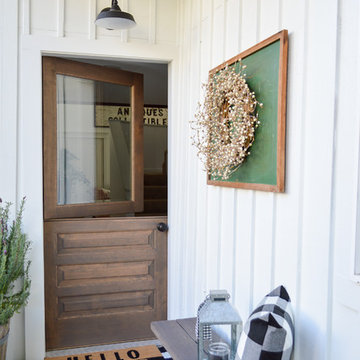
Solid wood Dutch door for cute Oregon cottage.
Esempio di un portico country nel cortile laterale con un tetto a sbalzo
Esempio di un portico country nel cortile laterale con un tetto a sbalzo
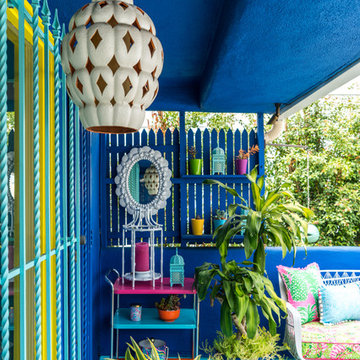
The pendant light, found on Chairish, is a nod to the patio’s previous Moroccan incarnation. We spruced up the vintage Cosco utility cart with spray paint in my favorite shades.
Photo © Bethany Nauert
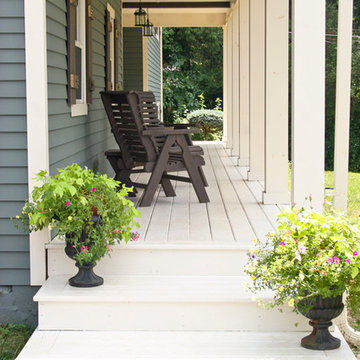
Foto di un portico american style di medie dimensioni e davanti casa con pedane e un tetto a sbalzo
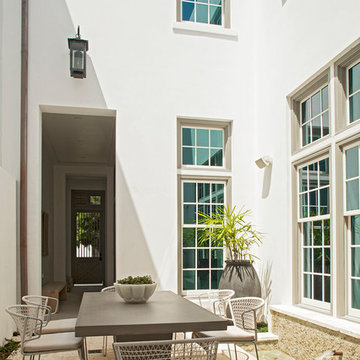
Foto di un piccolo patio o portico contemporaneo in cortile con fontane, piastrelle e nessuna copertura
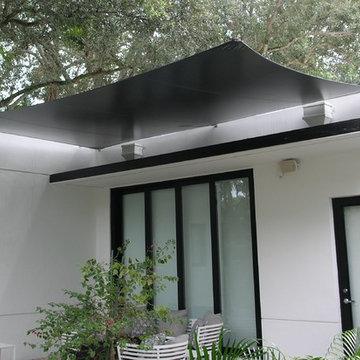
Waterproof Sail Shade covering Patio
Foto di un patio o portico moderno di medie dimensioni e dietro casa con un parasole
Foto di un patio o portico moderno di medie dimensioni e dietro casa con un parasole
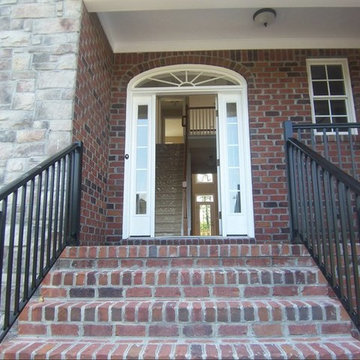
Sturdevant Construction is a Class A General Contractor providing custom home building, additions, and remodeling services to the greater Hampton Roads area. Our goal is providing a timely service, and reliable product, with ethical behavior.
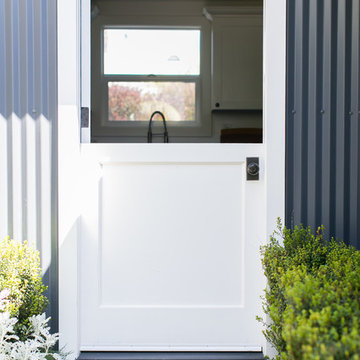
A 1940's bungalow was renovated and transformed for a small family. This is a small space - 800 sqft (2 bed, 2 bath) full of charm and character. Custom and vintage furnishings, art, and accessories give the space character and a layered and lived-in vibe. This is a small space so there are several clever storage solutions throughout. Vinyl wood flooring layered with wool and natural fiber rugs. Wall sconces and industrial pendants add to the farmhouse aesthetic. A simple and modern space for a fairly minimalist family. Located in Costa Mesa, California. Photos: Ryan Garvin
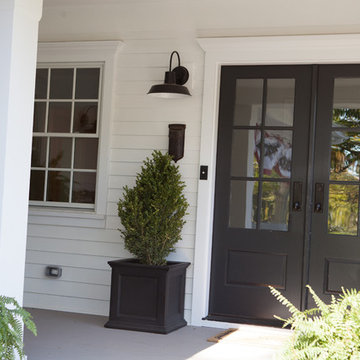
This 1930's Barrington Hills farmhouse was in need of some TLC when it was purchased by this southern family of five who planned to make it their new home. The renovation taken on by Advance Design Studio's designer Scott Christensen and master carpenter Justin Davis included a custom porch, custom built in cabinetry in the living room and children's bedrooms, 2 children's on-suite baths, a guest powder room, a fabulous new master bath with custom closet and makeup area, a new upstairs laundry room, a workout basement, a mud room, new flooring and custom wainscot stairs with planked walls and ceilings throughout the home.
The home's original mechanicals were in dire need of updating, so HVAC, plumbing and electrical were all replaced with newer materials and equipment. A dramatic change to the exterior took place with the addition of a quaint standing seam metal roofed farmhouse porch perfect for sipping lemonade on a lazy hot summer day.
In addition to the changes to the home, a guest house on the property underwent a major transformation as well. Newly outfitted with updated gas and electric, a new stacking washer/dryer space was created along with an updated bath complete with a glass enclosed shower, something the bath did not previously have. A beautiful kitchenette with ample cabinetry space, refrigeration and a sink was transformed as well to provide all the comforts of home for guests visiting at the classic cottage retreat.
The biggest design challenge was to keep in line with the charm the old home possessed, all the while giving the family all the convenience and efficiency of modern functioning amenities. One of the most interesting uses of material was the porcelain "wood-looking" tile used in all the baths and most of the home's common areas. All the efficiency of porcelain tile, with the nostalgic look and feel of worn and weathered hardwood floors. The home’s casual entry has an 8" rustic antique barn wood look porcelain tile in a rich brown to create a warm and welcoming first impression.
Painted distressed cabinetry in muted shades of gray/green was used in the powder room to bring out the rustic feel of the space which was accentuated with wood planked walls and ceilings. Fresh white painted shaker cabinetry was used throughout the rest of the rooms, accentuated by bright chrome fixtures and muted pastel tones to create a calm and relaxing feeling throughout the home.
Custom cabinetry was designed and built by Advance Design specifically for a large 70” TV in the living room, for each of the children’s bedroom’s built in storage, custom closets, and book shelves, and for a mudroom fit with custom niches for each family member by name.
The ample master bath was fitted with double vanity areas in white. A generous shower with a bench features classic white subway tiles and light blue/green glass accents, as well as a large free standing soaking tub nestled under a window with double sconces to dim while relaxing in a luxurious bath. A custom classic white bookcase for plush towels greets you as you enter the sanctuary bath.
This Unilock paver patio was designed and installed by Coastal Masonry. Large Beacon Hill Flagstone pavers were used for the field (a mixture of two colors) and Hollandstone rustic red brick pavers were installed as an accent border.
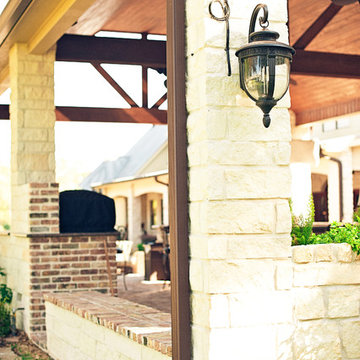
Anne Marie
Ispirazione per un patio o portico tradizionale di medie dimensioni e dietro casa con pavimentazioni in mattoni e un tetto a sbalzo
Ispirazione per un patio o portico tradizionale di medie dimensioni e dietro casa con pavimentazioni in mattoni e un tetto a sbalzo
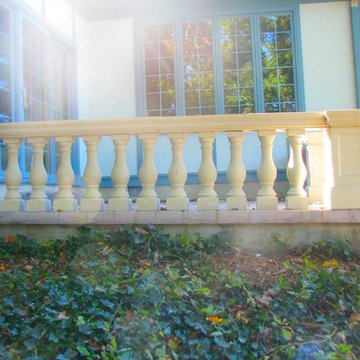
Ispirazione per un patio o portico chic di medie dimensioni e dietro casa con nessuna copertura e pavimentazioni in pietra naturale
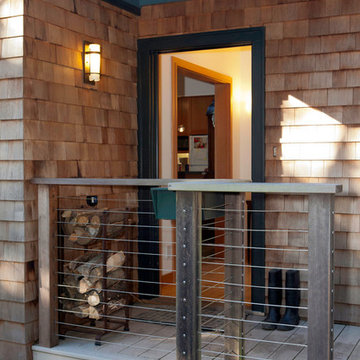
Joseph Schell Photography
Idee per un portico design davanti casa e di medie dimensioni con pedane e una pergola
Idee per un portico design davanti casa e di medie dimensioni con pedane e una pergola
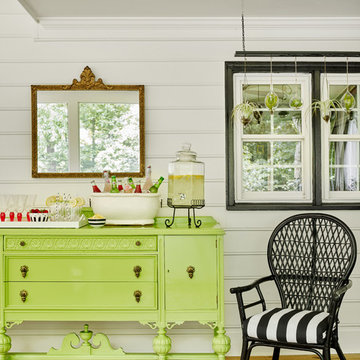
An antique sideboard was sprayed in Benjamin Moore Green Thumb to add a punch of color. The old wicker chair was sprayed black and covered in a black and white performance fabric. The air plants are hanging by a repurposed coat rack that had an open fretwork design that was used to loop jute strings on hooks to hang them at different levels. An antique mirror was used to reflect the outdoors
Photo Credit: Emily Followill Photography
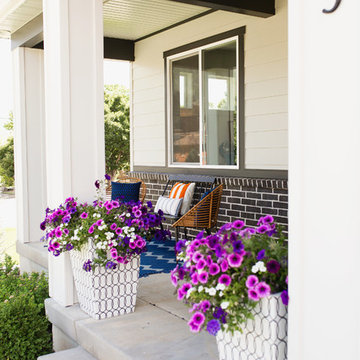
The Printer's Daughter Photography by Jenn Culley
Immagine di un portico design di medie dimensioni e davanti casa con un giardino in vaso, lastre di cemento e un tetto a sbalzo
Immagine di un portico design di medie dimensioni e davanti casa con un giardino in vaso, lastre di cemento e un tetto a sbalzo
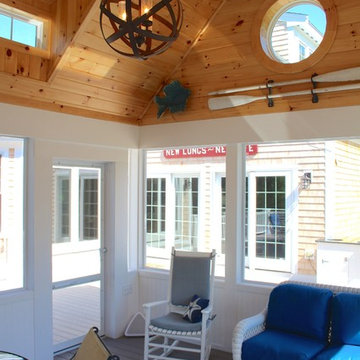
Michael Hally
Foto di un portico classico di medie dimensioni e dietro casa con un portico chiuso, pedane e un tetto a sbalzo
Foto di un portico classico di medie dimensioni e dietro casa con un portico chiuso, pedane e un tetto a sbalzo
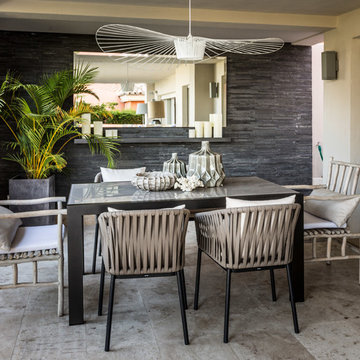
Esempio di un patio o portico tropicale dietro casa e di medie dimensioni con piastrelle e un tetto a sbalzo
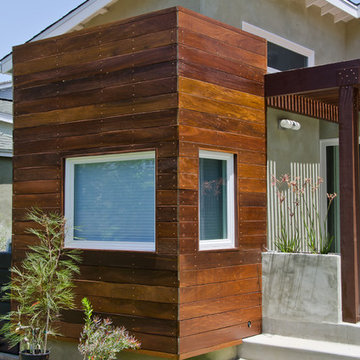
Korbin - Santa Monica room addition
Foto di un patio o portico design di medie dimensioni e dietro casa con lastre di cemento e una pergola
Foto di un patio o portico design di medie dimensioni e dietro casa con lastre di cemento e una pergola
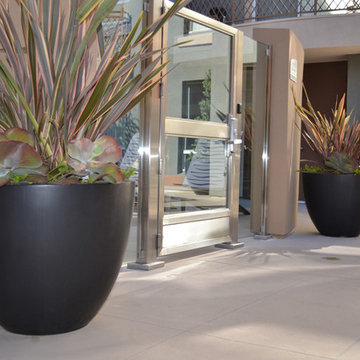
Ispirazione per un piccolo patio o portico contemporaneo in cortile con un giardino in vaso, lastre di cemento e nessuna copertura
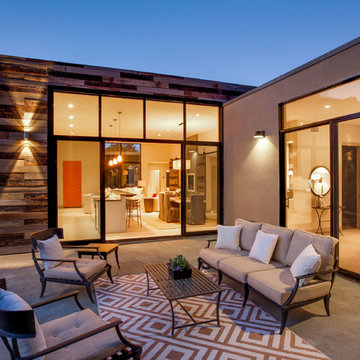
photography by Bob Morris
Immagine di un piccolo patio o portico minimal dietro casa con lastre di cemento e nessuna copertura
Immagine di un piccolo patio o portico minimal dietro casa con lastre di cemento e nessuna copertura
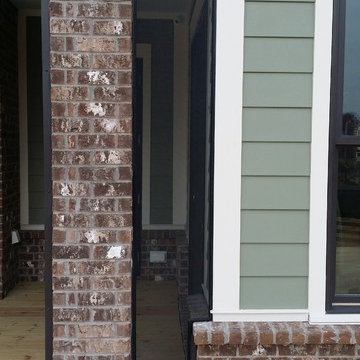
Foto di un grande portico classico dietro casa con un tetto a sbalzo, pedane e un portico chiuso
Patii e Portici - Foto e idee
1