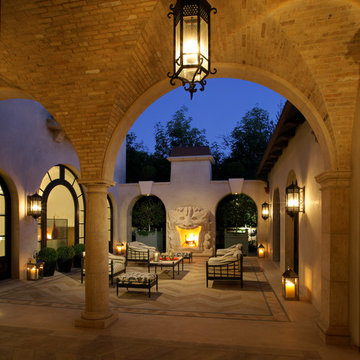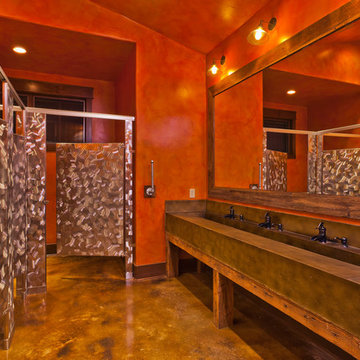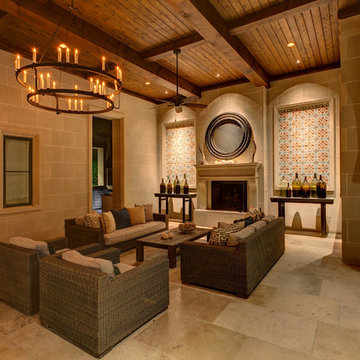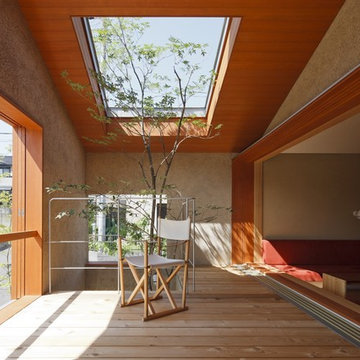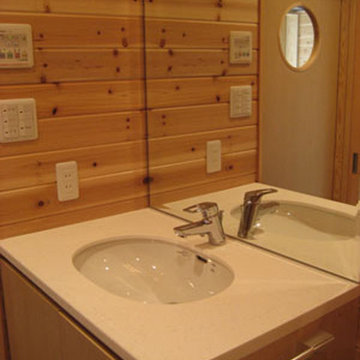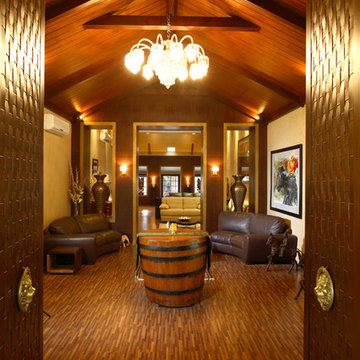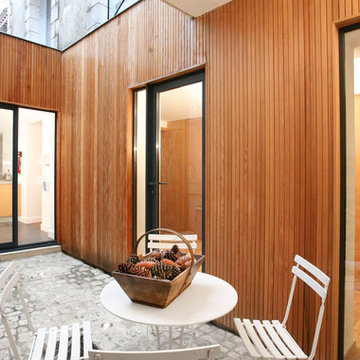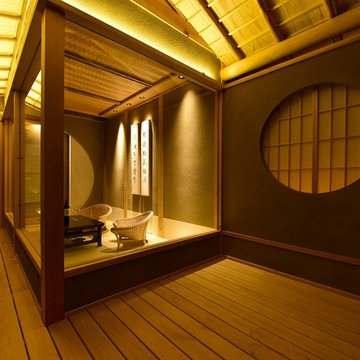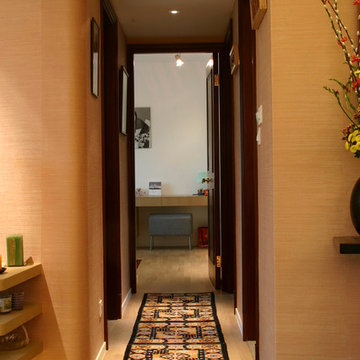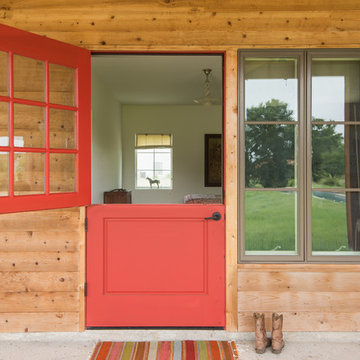Patii e Portici color legno - Foto e idee
Filtra anche per:
Budget
Ordina per:Popolari oggi
1 - 20 di 42 foto
1 di 3
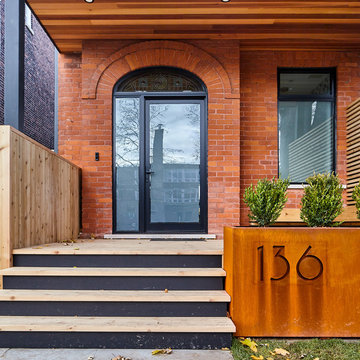
The front facade is completely reimagined to give the home a fresh presence on the street. The front door is cleverly relocated from a nondescript opening on the right to be celebrated within a larger arched opening on the left. An old porch is replaced with a modern canopy, slatted wall for privacy and a custom planter built in weathering steel.
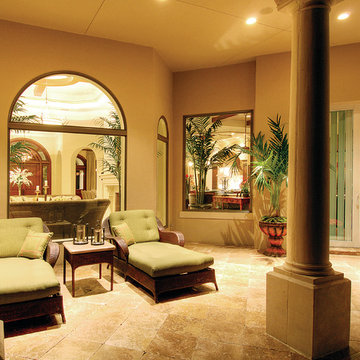
The Sater Design Collection's luxury, Mediterranean home plan "Prima Porta" (Plan #6955). saterdesign.com
Immagine di un ampio patio o portico mediterraneo dietro casa con fontane, pavimentazioni in pietra naturale e un tetto a sbalzo
Immagine di un ampio patio o portico mediterraneo dietro casa con fontane, pavimentazioni in pietra naturale e un tetto a sbalzo
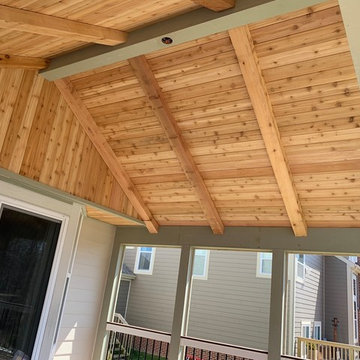
We enclosed the rafters of this screened porch with a rich, cedar tongue-and-groove ceiling. After doing that, we were inspired to add faux rafters using 4×6 cedar boards. When inspiration strikes, sometimes you just have to go where it leads – as long as you have the flexibility to make changes during construction.
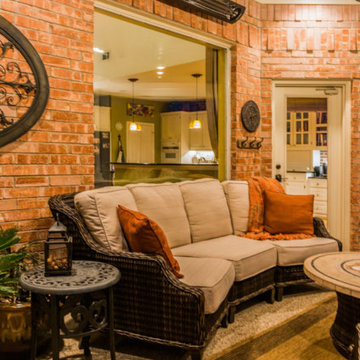
Gorgeous sitting area with a built-in Bromic Heater
Photo credit: Click Photographer
Ispirazione per un patio o portico tradizionale di medie dimensioni e dietro casa con pavimentazioni in pietra naturale e un tetto a sbalzo
Ispirazione per un patio o portico tradizionale di medie dimensioni e dietro casa con pavimentazioni in pietra naturale e un tetto a sbalzo
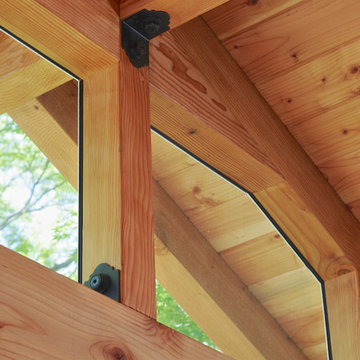
Idee per un portico stile americano di medie dimensioni e dietro casa con un portico chiuso, piastrelle e un tetto a sbalzo
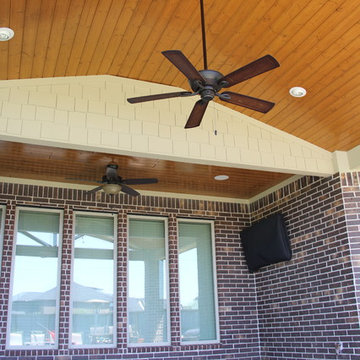
Tradition Outdoor Living, LLC. This project was built to look original-to-the-home. It has matching shingles, paint, and brick columns. The ceiling was upgraded to T&G stained pine for a more rustic look. A TV and sound system were also added for additional outdoor entertainment under the patio cover. The vaulted ceiling creates an airy feeling to this patio while the recessed lighting enhances visibility during evening entertainment.
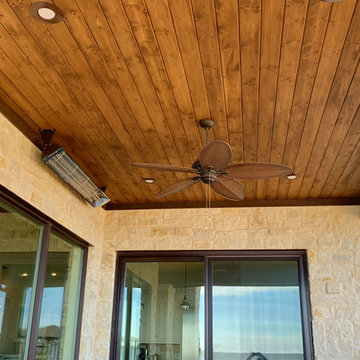
Surface mounted outdoor Infra-tech heaters, outdoor rated ceiling fan and can lighting installed by Dallas Landscape Lighting at our customer's lake house in East Texas.
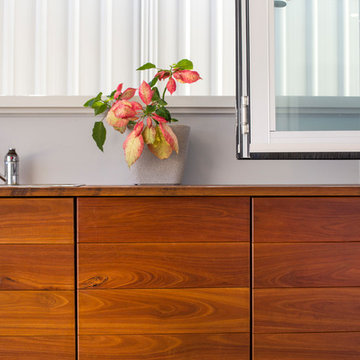
Foto di un patio o portico stile marino di medie dimensioni e dietro casa con piastrelle e un tetto a sbalzo
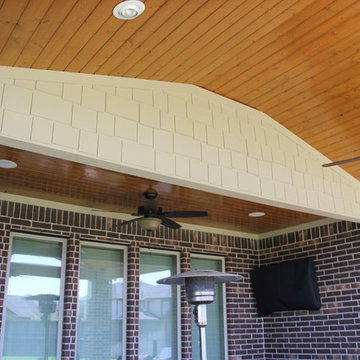
Tradition Outdoor Living, LLC. This project was built to look original-to-the-home. It has matching shingles, paint, and brick columns. The ceiling was upgraded to T&G stained pine for a more rustic look. A TV and sound system were also added for additional outdoor entertainment under the patio cover. The vaulted ceiling creates an airy feeling to this patio while the recessed lighting enhances visibility during evening entertainment.
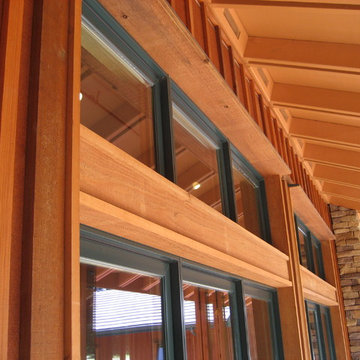
Careful detailing, proportions and composition give the exterior a authentic appearance
Esempio di un piccolo patio o portico stile americano davanti casa con lastre di cemento e un tetto a sbalzo
Esempio di un piccolo patio o portico stile americano davanti casa con lastre di cemento e un tetto a sbalzo
Patii e Portici color legno - Foto e idee
1
