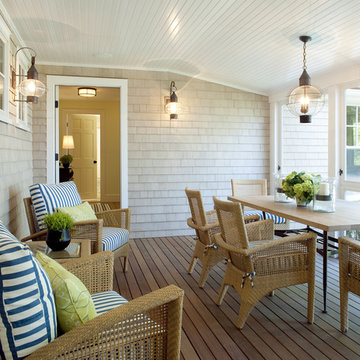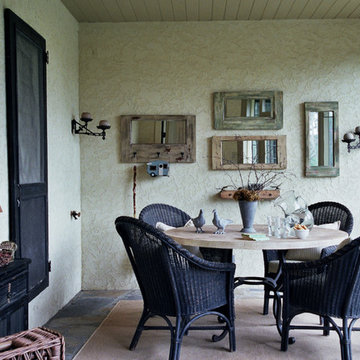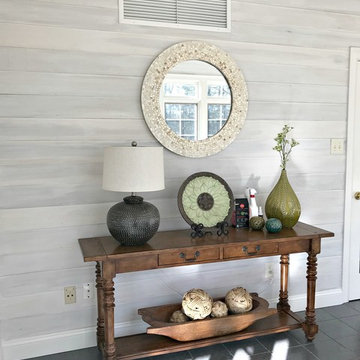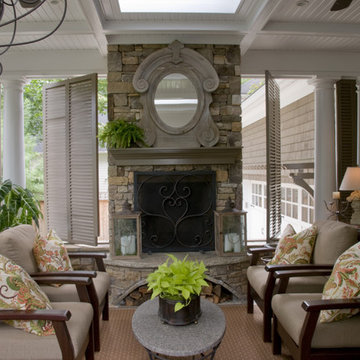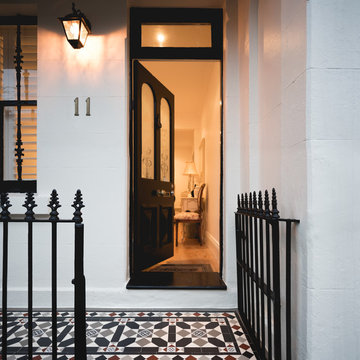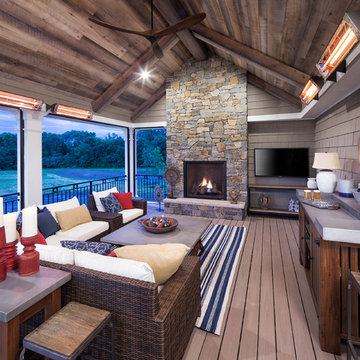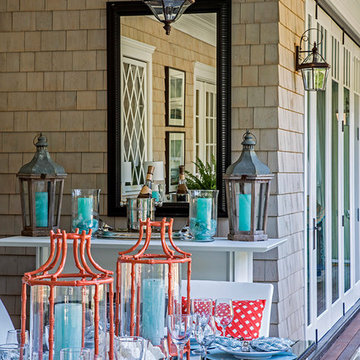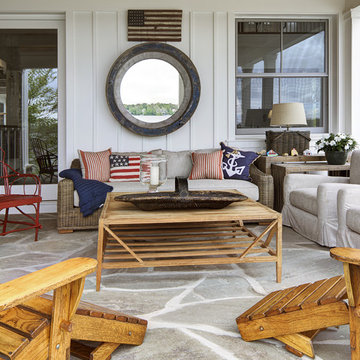Patii e Portici con con illuminazione - Foto e idee
Filtra anche per:
Budget
Ordina per:Popolari oggi
1 - 20 di 22 foto
1 di 3
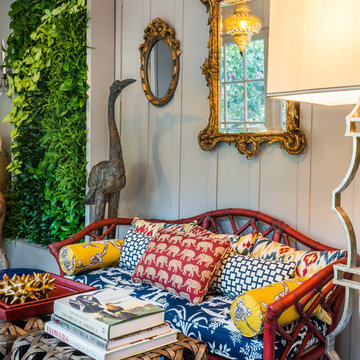
Dean J. Birinyi Photography, copyright 2012-2014
Esempio di un portico bohémian con con illuminazione
Esempio di un portico bohémian con con illuminazione
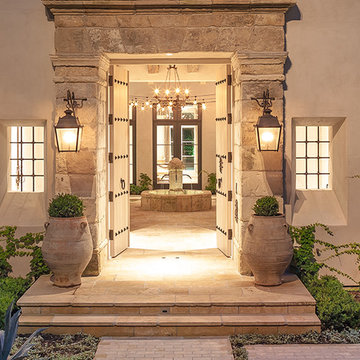
Ispirazione per un ampio portico rustico davanti casa con pavimentazioni in pietra naturale e con illuminazione
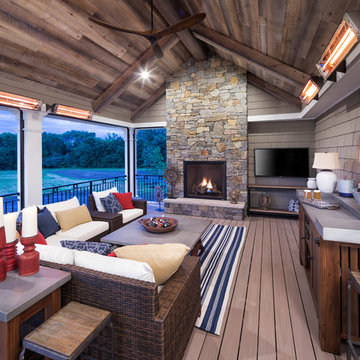
2018 Artisan Home Tour
Photo: LandMark Photography
Builder: Wooddale Builders
Esempio di un portico con con illuminazione
Esempio di un portico con con illuminazione
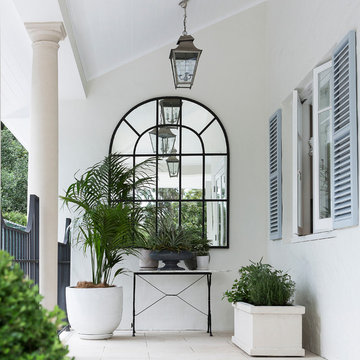
Ispirazione per un grande portico chic dietro casa con un tetto a sbalzo, piastrelle e con illuminazione
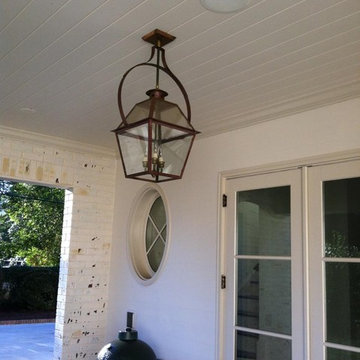
Charleston hanging electrical lanterns that are perfect for an open or closed in porch.
Foto di un portico tradizionale con con illuminazione
Foto di un portico tradizionale con con illuminazione
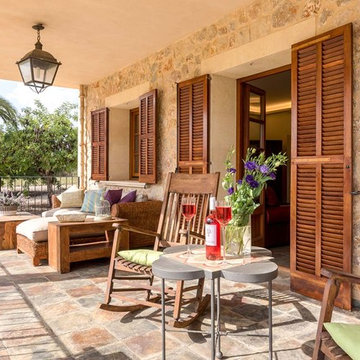
Immagine di un portico mediterraneo con un tetto a sbalzo e con illuminazione
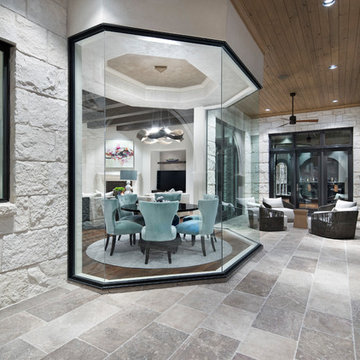
Foto di un ampio portico contemporaneo dietro casa con pavimentazioni in pietra naturale, un tetto a sbalzo e con illuminazione
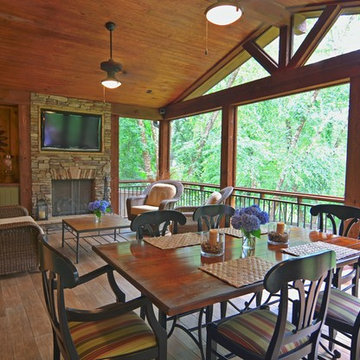
The residents of this home wanted a kitchen to remind them of their roots. The use of stone and a beautiful rustic wood door accent the entry to a large pantry. A custom faux-painted limestone arched hood and Travertine back splash add to the old-world feel. The stonework was continued on the fireplace surround in the living room and also an outdoor fireplace for their new porch and entertaining area. Dark, oil-rubbed bronze hardware and fixtures were used throughout to continue the rustic charm.
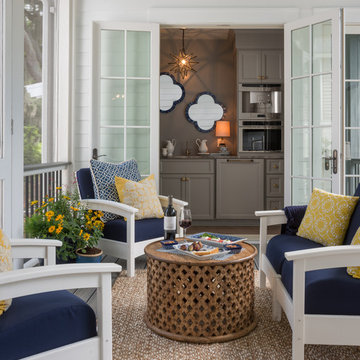
Screened porch - The home of Rob and Lydia Mondavi designed by Caroline Rolader of Reu Architects for The Mondavi Home Collection.
Idee per un portico costiero con con illuminazione
Idee per un portico costiero con con illuminazione
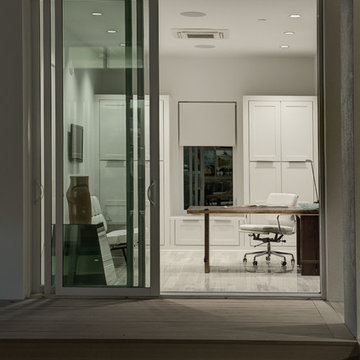
Azalea is The 2012 New American Home as commissioned by the National Association of Home Builders and was featured and shown at the International Builders Show and in Florida Design Magazine, Volume 22; No. 4; Issue 24-12. With 4,335 square foot of air conditioned space and a total under roof square footage of 5,643 this home has four bedrooms, four full bathrooms, and two half bathrooms. It was designed and constructed to achieve the highest level of “green” certification while still including sophisticated technology such as retractable window shades, motorized glass doors and a high-tech surveillance system operable just by the touch of an iPad or iPhone. This showcase residence has been deemed an “urban-suburban” home and happily dwells among single family homes and condominiums. The two story home brings together the indoors and outdoors in a seamless blend with motorized doors opening from interior space to the outdoor space. Two separate second floor lounge terraces also flow seamlessly from the inside. The front door opens to an interior lanai, pool, and deck while floor-to-ceiling glass walls reveal the indoor living space. An interior art gallery wall is an entertaining masterpiece and is completed by a wet bar at one end with a separate powder room. The open kitchen welcomes guests to gather and when the floor to ceiling retractable glass doors are open the great room and lanai flow together as one cohesive space. A summer kitchen takes the hospitality poolside.
Awards:
2012 Golden Aurora Award – “Best of Show”, Southeast Building Conference
– Grand Aurora Award – “Best of State” – Florida
– Grand Aurora Award – Custom Home, One-of-a-Kind $2,000,001 – $3,000,000
– Grand Aurora Award – Green Construction Demonstration Model
– Grand Aurora Award – Best Energy Efficient Home
– Grand Aurora Award – Best Solar Energy Efficient House
– Grand Aurora Award – Best Natural Gas Single Family Home
– Aurora Award, Green Construction – New Construction over $2,000,001
– Aurora Award – Best Water-Wise Home
– Aurora Award – Interior Detailing over $2,000,001
2012 Parade of Homes – “Grand Award Winner”, HBA of Metro Orlando
– First Place – Custom Home
2012 Major Achievement Award, HBA of Metro Orlando
– Best Interior Design
2012 Orlando Home & Leisure’s:
– Outdoor Living Space of the Year
– Specialty Room of the Year
2012 Gold Nugget Awards, Pacific Coast Builders Conference
– Grand Award, Indoor/Outdoor Space
– Merit Award, Best Custom Home 3,000 – 5,000 sq. ft.
2012 Design Excellence Awards, Residential Design & Build magazine
– Best Custom Home 4,000 – 4,999 sq ft
– Best Green Home
– Best Outdoor Living
– Best Specialty Room
– Best Use of Technology
2012 Residential Coverings Award, Coverings Show
2012 AIA Orlando Design Awards
– Residential Design, Award of Merit
– Sustainable Design, Award of Merit
2012 American Residential Design Awards, AIBD
– First Place – Custom Luxury Homes, 4,001 – 5,000 sq ft
– Second Place – Green Design
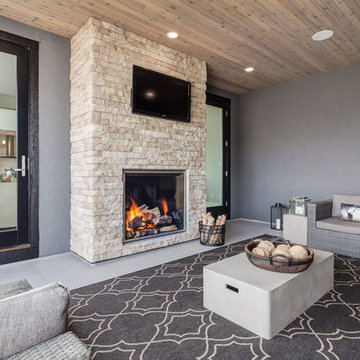
Ispirazione per un grande portico design dietro casa con un tetto a sbalzo e con illuminazione
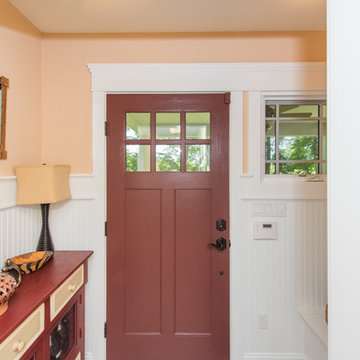
Karin@karinbelgrave.com
Idee per un portico stile americano davanti casa con con illuminazione
Idee per un portico stile americano davanti casa con con illuminazione
Patii e Portici con con illuminazione - Foto e idee
1
