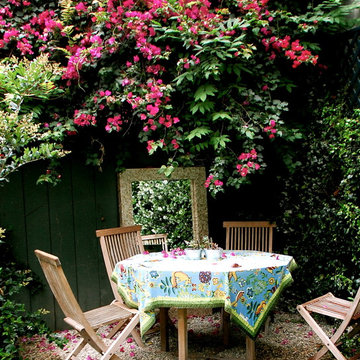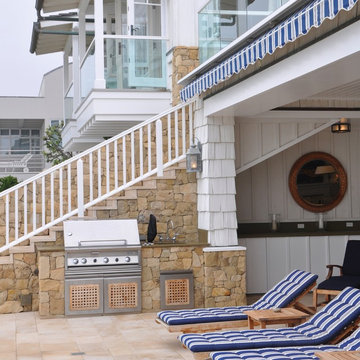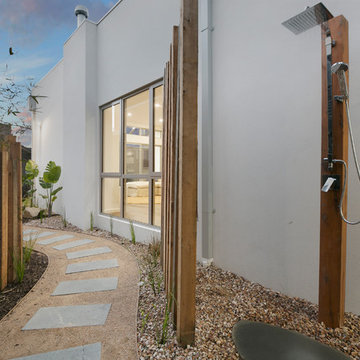Patii e Portici con nessuna copertura - Foto e idee
Filtra anche per:
Budget
Ordina per:Popolari oggi
1 - 20 di 294 foto
1 di 3

Immagine di un grande patio o portico tradizionale dietro casa con un giardino in vaso, nessuna copertura e pavimentazioni in pietra naturale
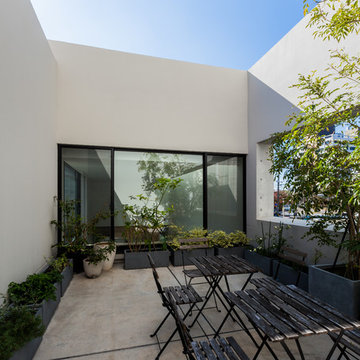
陽光溢れるコートハウス/Photo by ArchiphotoKATO
Idee per un patio o portico design in cortile con nessuna copertura
Idee per un patio o portico design in cortile con nessuna copertura
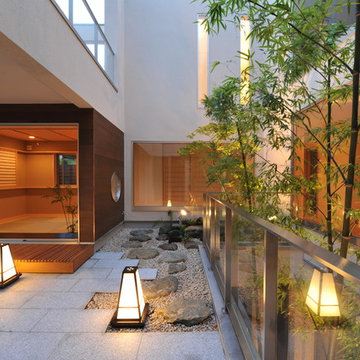
優雅で贅沢な中庭
Immagine di un patio o portico etnico di medie dimensioni e in cortile con piastrelle e nessuna copertura
Immagine di un patio o portico etnico di medie dimensioni e in cortile con piastrelle e nessuna copertura
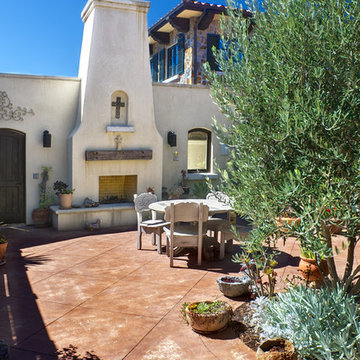
John Costill
Foto di un grande patio o portico mediterraneo in cortile con un focolare, cemento stampato e nessuna copertura
Foto di un grande patio o portico mediterraneo in cortile con un focolare, cemento stampato e nessuna copertura
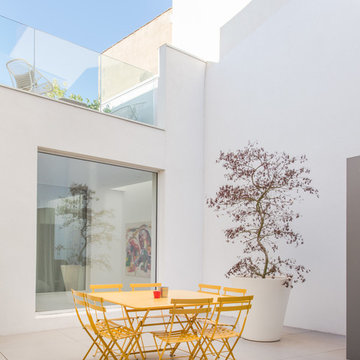
Jours & Nuits © 2017 Houzz
Idee per un patio o portico minimalista in cortile e di medie dimensioni con piastrelle e nessuna copertura
Idee per un patio o portico minimalista in cortile e di medie dimensioni con piastrelle e nessuna copertura
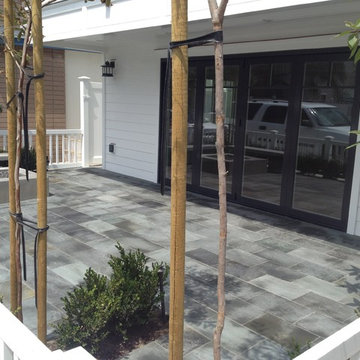
Landworks Construction design team can turn any area into a very appealing, and comfortable space so your client may enjoy the comfort of there hard work.
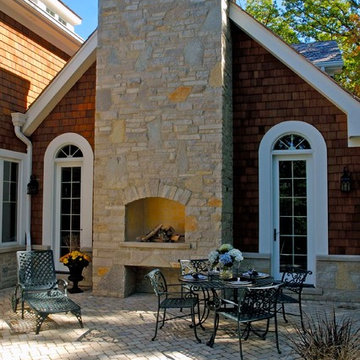
http://www.pickellbuilders.com. Photography by Linda Oyama Bryan. Paver Rear Terrace with Stone Outdoor Fireplace.
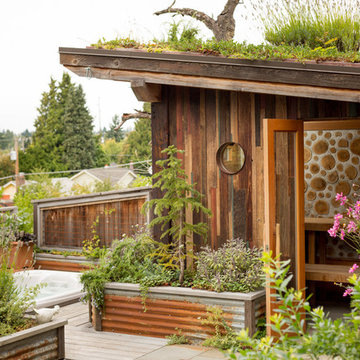
Photo by Alex Crook
https://www.alexcrook.com/
Design by Judson Sullivan
http://www.cultivarllc.com/
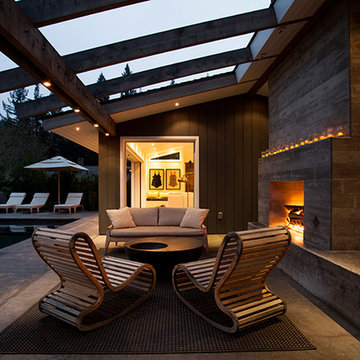
Polished concrete flooring carries out to the pool deck connecting the spaces, including a cozy sitting area flanked by a board form concrete fireplace, and appointed with comfortable couches for relaxation long after dark.
Poolside chaises provide multiple options for lounging and sunbathing, and expansive Nano doors poolside open the entire structure to complete the indoor/outdoor objective.
Photo credit: Ramona d'Viola
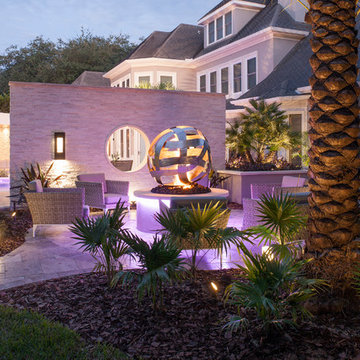
Adjacent to the pool area and visually connected via a circular window is a sitting area surrounding a dramatic fire feature. From a central elevated structure, fire rises to create an internal glow to a towering metallic orb sculpture. Travertine pavers are carried into this area to present a circular patio surrounded by tropical plantings.
Photography by Joe Traina
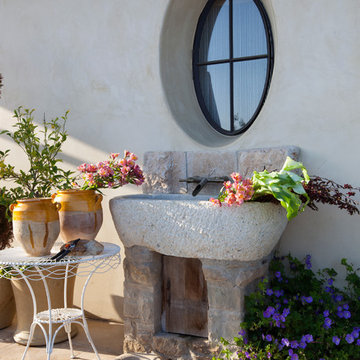
Ispirazione per un patio o portico mediterraneo di medie dimensioni e nel cortile laterale con pavimentazioni in pietra naturale e nessuna copertura
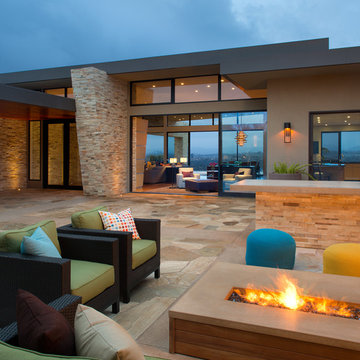
Brady Architectural Photography
Esempio di un grande patio o portico contemporaneo dietro casa con un focolare, nessuna copertura e pavimentazioni in pietra naturale
Esempio di un grande patio o portico contemporaneo dietro casa con un focolare, nessuna copertura e pavimentazioni in pietra naturale
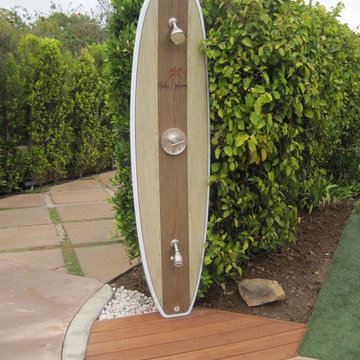
Contact us for your own custom surfboard shower.
Outdoor shower designed and custom made from a real surfboard.
Wilco Bos, LLC.
Foto di un patio o portico stile marinaro di medie dimensioni e dietro casa con nessuna copertura
Foto di un patio o portico stile marinaro di medie dimensioni e dietro casa con nessuna copertura
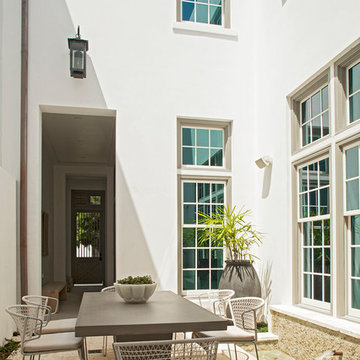
Foto di un piccolo patio o portico contemporaneo in cortile con fontane, piastrelle e nessuna copertura
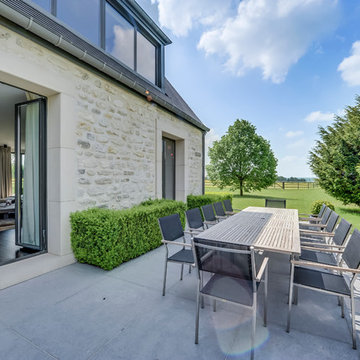
Shoootin
Ispirazione per un grande patio o portico contemporaneo dietro casa con nessuna copertura e pavimentazioni in pietra naturale
Ispirazione per un grande patio o portico contemporaneo dietro casa con nessuna copertura e pavimentazioni in pietra naturale
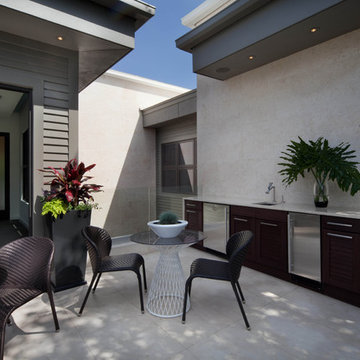
This contemporary home features clean lines and extensive details, a unique entrance of floating steps over moving water, attractive focal points, great flows of volumes and spaces, and incorporates large areas of indoor/outdoor living on both levels.
Taking aging in place into consideration, there are master suites on both levels, elevator, and garage entrance. The home’s great room and kitchen open to the lanai, summer kitchen, and garden via folding and pocketing glass doors and uses a retractable screen concealed in the lanai. When the screen is lowered, it holds up to 90% of the home’s conditioned air and keeps out insects. The 2nd floor master and exercise rooms open to balconies.
The challenge was to connect the main home to the existing guest house which was accomplished with a center garden and floating step walkway which mimics the main home’s entrance. The garden features a fountain, fire pit, pool, outdoor arbor dining area, and LED lighting under the floating steps.
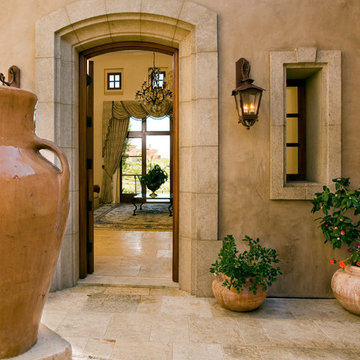
Image by 'Ancient Surfaces'
Product: 'Indoor Courtyard stone elements'
Contacts: (212) 461-0245
Email: Sales@ancientsurfaces.com
Website: www.AncientSurfaces.com
Central Mediterranean courtyards within homes of all major South European design styles, featuring antique stone pavers, fountains, columns and more...
Patii e Portici con nessuna copertura - Foto e idee
1
