Patio e Portico
Filtra anche per:
Budget
Ordina per:Popolari oggi
1 - 20 di 167 foto
1 di 3
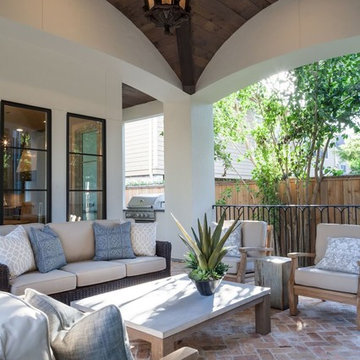
Ispirazione per un grande patio o portico stile rurale dietro casa con pavimentazioni in mattoni e un tetto a sbalzo
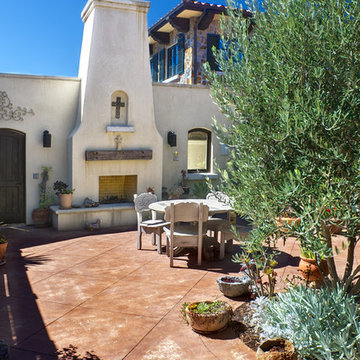
John Costill
Foto di un grande patio o portico mediterraneo in cortile con un focolare, cemento stampato e nessuna copertura
Foto di un grande patio o portico mediterraneo in cortile con un focolare, cemento stampato e nessuna copertura
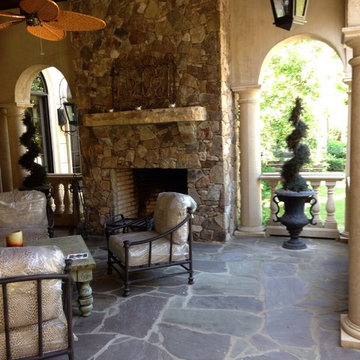
This elegant outdoor living area has all of the elements you will need for a relaxing getaway. The fireplace is a drystacked application of Tennessee fieldstone and in a unique twist we layed the natural stone flagging from Pennsylvanian, it has a distinctive color pallet based with purples, olives and grays. Combine all that with the cast stone pillars and the stucco accented walls and you have a truly unique combination of materials that make for a wonderful retreat from the real world.
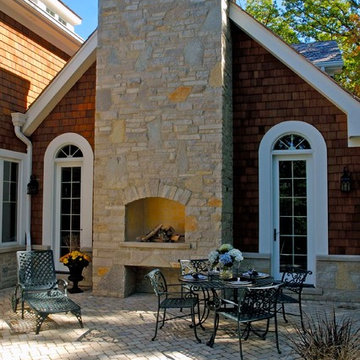
http://www.pickellbuilders.com. Photography by Linda Oyama Bryan. Paver Rear Terrace with Stone Outdoor Fireplace.
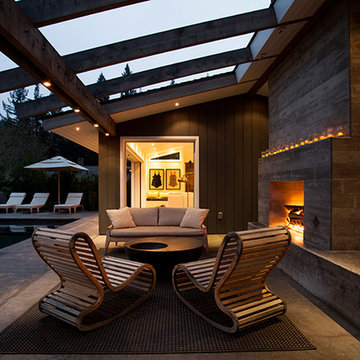
Polished concrete flooring carries out to the pool deck connecting the spaces, including a cozy sitting area flanked by a board form concrete fireplace, and appointed with comfortable couches for relaxation long after dark.
Poolside chaises provide multiple options for lounging and sunbathing, and expansive Nano doors poolside open the entire structure to complete the indoor/outdoor objective.
Photo credit: Ramona d'Viola
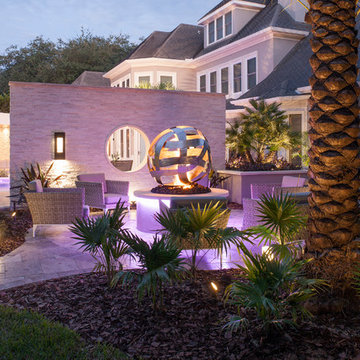
Adjacent to the pool area and visually connected via a circular window is a sitting area surrounding a dramatic fire feature. From a central elevated structure, fire rises to create an internal glow to a towering metallic orb sculpture. Travertine pavers are carried into this area to present a circular patio surrounded by tropical plantings.
Photography by Joe Traina
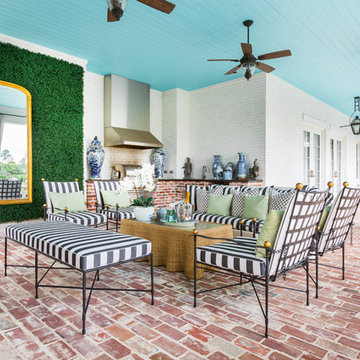
Julie Soefer
Idee per un grande patio o portico classico dietro casa con pavimentazioni in mattoni e un tetto a sbalzo
Idee per un grande patio o portico classico dietro casa con pavimentazioni in mattoni e un tetto a sbalzo
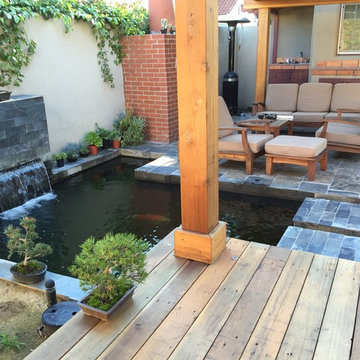
This is our custom built koi pond that is placed in between patio and wood deck. Pond filtration is located under the wood deck. Decking and pergola material is redwood.
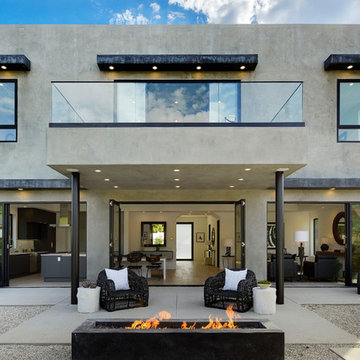
All photos belong to SAMTAK Design, Inc.
Immagine di un patio o portico contemporaneo dietro casa con un focolare, lastre di cemento e un tetto a sbalzo
Immagine di un patio o portico contemporaneo dietro casa con un focolare, lastre di cemento e un tetto a sbalzo
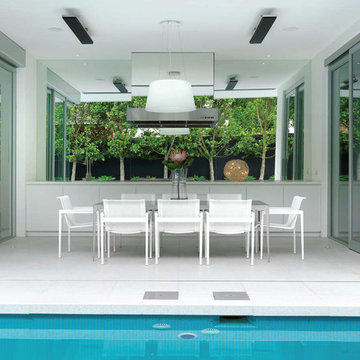
The design of this new four bedroom house provides a strong contemporary presence but also maintains a very private face to the street. Composed of simple elements, the ground floor is largely glass overhung by the first floor balconies framed in white, creating deep shadows at both levels. Adjustable white louvred screens to all balconies control sunlight and privacy, while maintaining the connection between inside and out.
Following a minimalist aesthetic, the building is almost totally white internally and externally, with small splashes of colour provided by furnishings and the vivid aqua pool that is visible from most rooms.
Parallel with the central hallway is the stair, seemingly cut from a block of white terrazzo. It glows with light from above, illuminating the sheets of glass suspended from the ceiling forming the balustrade.
The view from the central kitchen and family living areas is dominated by the pool. The long north facing terrace and garden become part of the house, multiplying the light within these rooms. The first floor contains bedrooms and a living area, all with direct access to balconies to the front or side overlooking the pool, which also provide shade for the ground floor windows.
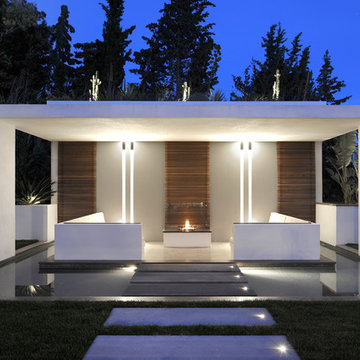
serge Brison
Esempio di un patio o portico design dietro casa e di medie dimensioni con un gazebo o capanno e un focolare
Esempio di un patio o portico design dietro casa e di medie dimensioni con un gazebo o capanno e un focolare
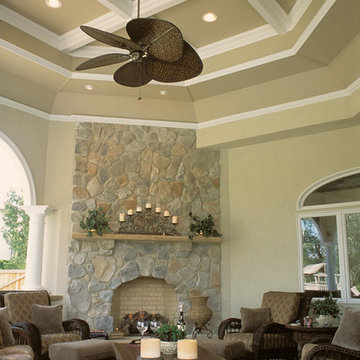
Do you want the exterior of your home to be magazine worthy?This patio will leave everyone speechless with its impeccable mixture of glamour and comfort. From entertainment to relaxation, there is a little bit for everyone to appreciate.
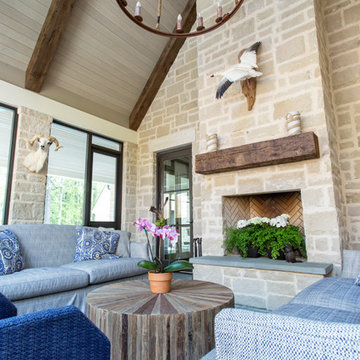
Porch living at its finest! Beautiful stone work and ruff hewn beams.
Jon Cook High 5 Photography
Immagine di un grande portico classico nel cortile laterale con un focolare e pavimentazioni in pietra naturale
Immagine di un grande portico classico nel cortile laterale con un focolare e pavimentazioni in pietra naturale
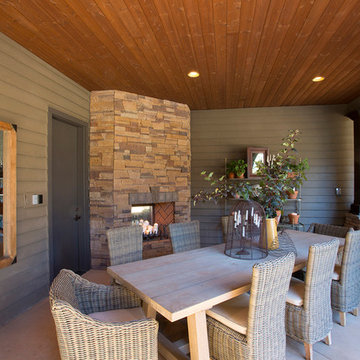
This existing dining area is now comfortably connected to the other patio spaces and can be enjoyed, like the outdoor kitchen and bar, year round.
Project built by BC Custom Homes
Photography by Steve Eltinge, Eltinge Photography
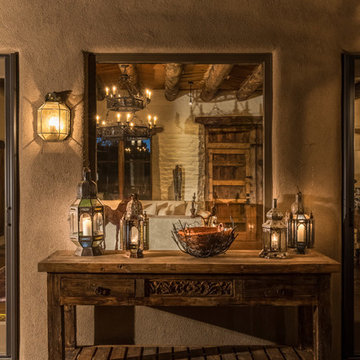
The portal of the inner hacienda-style pool courtyard provides a sheltered space to showcase the client's collection of unique antique pieces that mirror the tone of the interior decor, creating cohesion throughout the property. Morrocan style lanterns provide a soft ambiance to the space in the evenings and compliment the Moorish inspiration of the design.
Photo Credit: Kirk Gittings
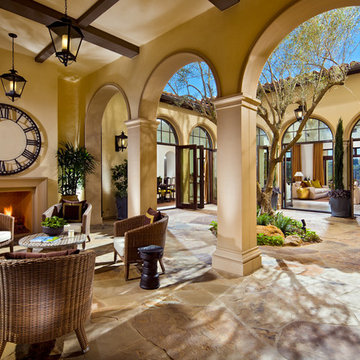
Photo by Eric Figge Photography
Esempio di un ampio patio o portico mediterraneo in cortile con un tetto a sbalzo e con illuminazione
Esempio di un ampio patio o portico mediterraneo in cortile con un tetto a sbalzo e con illuminazione
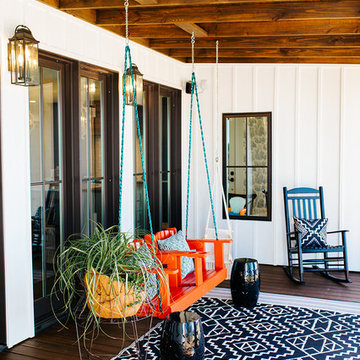
Snap Chic Photography
Immagine di un grande portico country con pedane, un tetto a sbalzo e un giardino in vaso
Immagine di un grande portico country con pedane, un tetto a sbalzo e un giardino in vaso
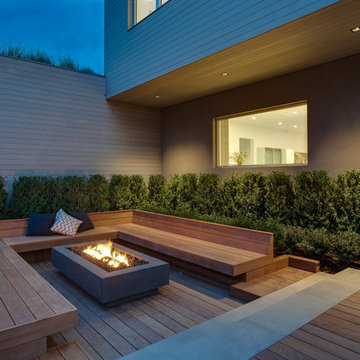
Foto di un ampio patio o portico contemporaneo dietro casa con un focolare, piastrelle e un tetto a sbalzo
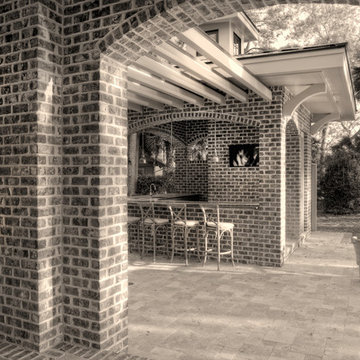
Ispirazione per un grande patio o portico costiero dietro casa con fontane e una pergola
1
