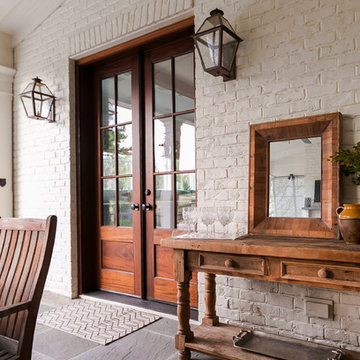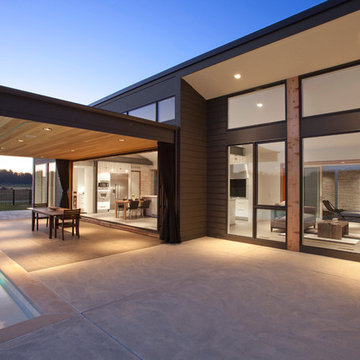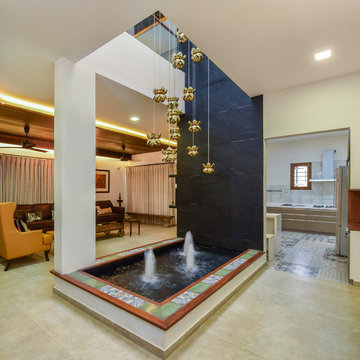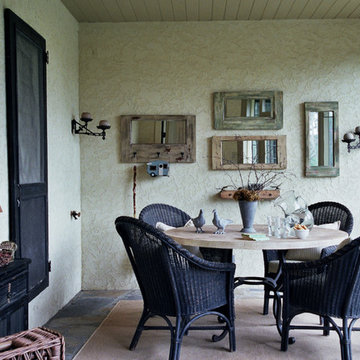Patii e Portici - Foto e idee
Filtra anche per:
Budget
Ordina per:Popolari oggi
141 - 160 di 5.564 foto
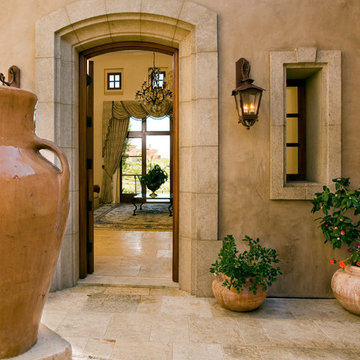
Image by 'Ancient Surfaces'
Product: 'Indoor Courtyard stone elements'
Contacts: (212) 461-0245
Email: Sales@ancientsurfaces.com
Website: www.AncientSurfaces.com
Central Mediterranean courtyards within homes of all major South European design styles, featuring antique stone pavers, fountains, columns and more...
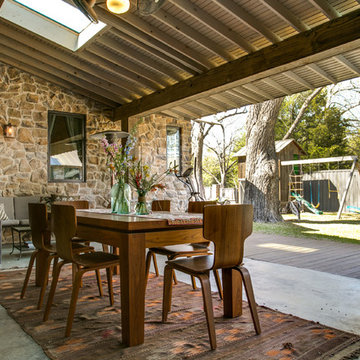
The rustic farmhouse porch protects the family from the elements, but provides sunlight to brighten up a space that sometimes feels dark. A stone exterior and metal roof maintain the rustic concept. Views of the backyard reveal a two level playhouse with sandbox on bottom, climbing wall on back, bunk beds and viewing area above. ©Shoot2Sell Photography
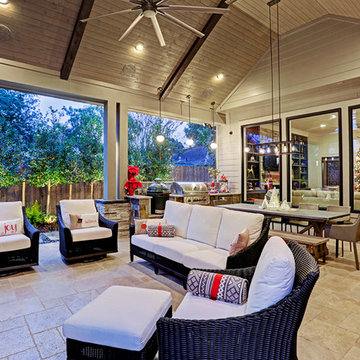
It's Christmas in July!
This homeowner was interested in adding an outdoor space that would be continuous with their
indoor living area. The large windows that separate the 2 spaces allows for their home to have a very open feel. They went with a contemporary craftsman style with clean straight lines in the columns and beams on the ceiling. The stone veneer fireplace, framed with full masonry block,
with reclaimed Hemlock mantle as the centerpiece attraction and the stained pine tongue and
groove vaulted ceiling gives the space a dramatic look. The columns have a stacked stone base
that complements the stone on the fireplace and kitchen fascia. The light travertine flooring is a
perfect balance for the dark stone on the column bases
and knee walls beside the fireplace as
well as the darker stained cedar beams and stones in the fireplace. The outdoor kitchen with
stainless steel tile backsplash is equipped with a gas grill
and a Big Green Egg as well as a fridge
and storage space. This space is 525 square feet and is the perfect spot for any gathering. The
patio is surrounded by stained concrete stepping stones with black star gravel. The original
second story windows were replaced with smaller windows in order to allow for a proper roof pitch.
TK IMAGES
Trova il professionista locale adatto per il tuo progetto
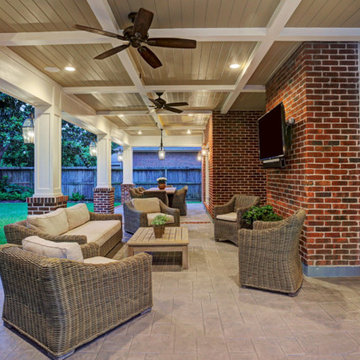
American traditional Spring Valley home looking to add an outdoor living room designed and built to look original to the home building on the existing trim detail and infusing some fresh finish options.
Project highlights include: split brick with decorative craftsman columns, wet stamped concrete and coffered ceiling with oversized beams and T&G recessed ceiling. 2 French doors were added for access to the new living space.
We also included a wireless TV/Sound package and a complete pressure wash and repaint of home.
Photo Credit: TK Images
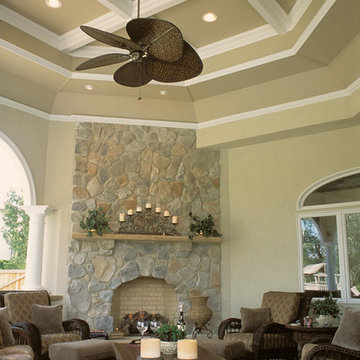
Do you want the exterior of your home to be magazine worthy?This patio will leave everyone speechless with its impeccable mixture of glamour and comfort. From entertainment to relaxation, there is a little bit for everyone to appreciate.
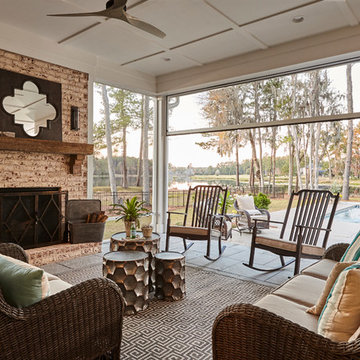
Wilson Design & Construction, Laurey Glenn
Ispirazione per un patio o portico country con un tetto a sbalzo e un caminetto
Ispirazione per un patio o portico country con un tetto a sbalzo e un caminetto
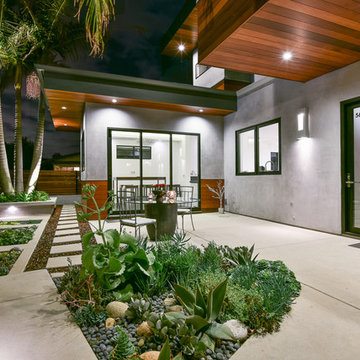
Idee per un patio o portico contemporaneo davanti casa con lastre di cemento
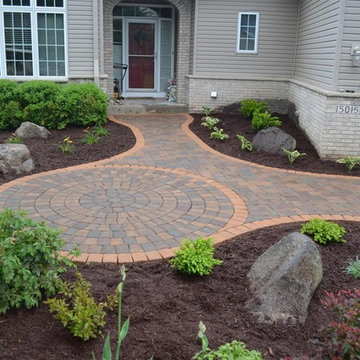
We replaced an existing flagstone walkway and removed a water feature with this unique front entry patio walkway.
Foto di un patio o portico davanti casa con pavimentazioni in pietra naturale
Foto di un patio o portico davanti casa con pavimentazioni in pietra naturale
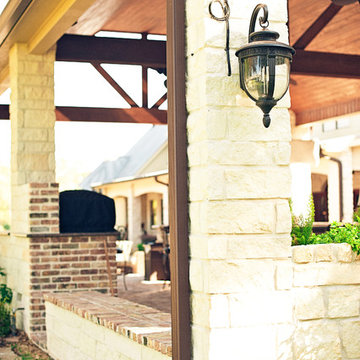
Anne Marie
Ispirazione per un patio o portico tradizionale di medie dimensioni e dietro casa con pavimentazioni in mattoni e un tetto a sbalzo
Ispirazione per un patio o portico tradizionale di medie dimensioni e dietro casa con pavimentazioni in mattoni e un tetto a sbalzo
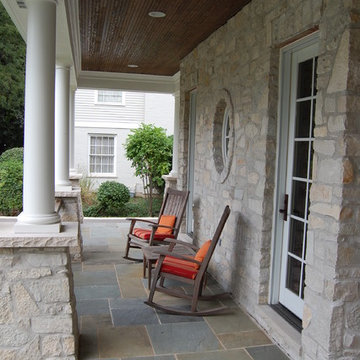
Shingle exterior samples from Vine Properties, LLC
Immagine di un portico classico con un tetto a sbalzo
Immagine di un portico classico con un tetto a sbalzo
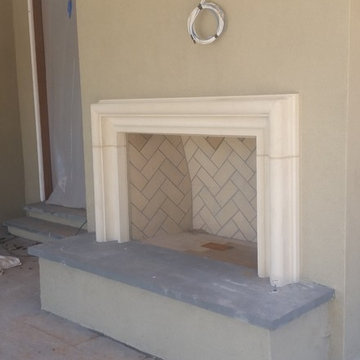
"custom fireplace mantel"
"custom fireplace overmantel"
"custom cast stone fireplace mantel"
"carved stone fireplace"
"cast stone fireplace mantel"
"cast stone fireplace overmantel"
"cast stone fireplace surrounds"
"fireplace design idea"
"fireplace makeover "
"fireplace mantel ideas"
"fireplace stone designs"
"fireplace surrounding"
"mantle design idea"
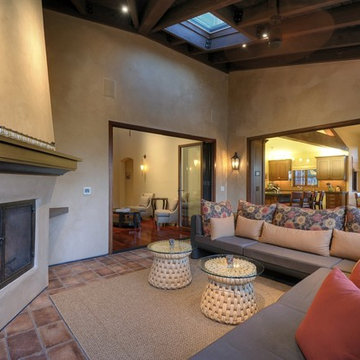
Ispirazione per un grande patio o portico stile americano con un tetto a sbalzo
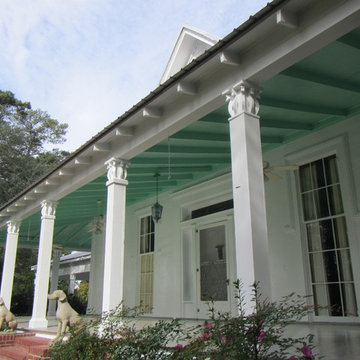
Foto di un grande portico country davanti casa con un tetto a sbalzo
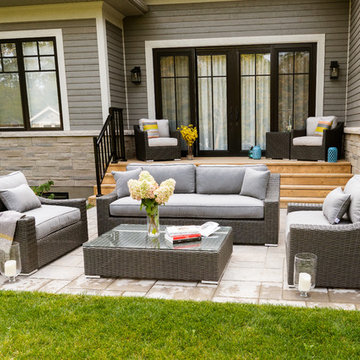
Toja Patio Furniture
Bretton sofa set
sofa 87"x41"x29"
2 large chairs 50"x41"x29"
ottoman with glass and cushion 50"x37"x12"
Set comes in 3 Sunbrella cushion colors:
Cast Silver
Cast Slate
Cast Ash
Set price is $3200 CAD (US price will be cheaper depending on the exchange)
To purchase it please follow the link bellow:
https://toja.ca/products/bretton-sofa-set
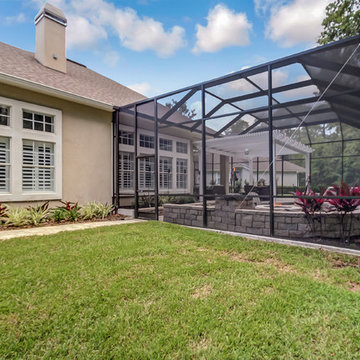
Immagine di un grande patio o portico chic dietro casa con un focolare, pavimentazioni in cemento e una pergola
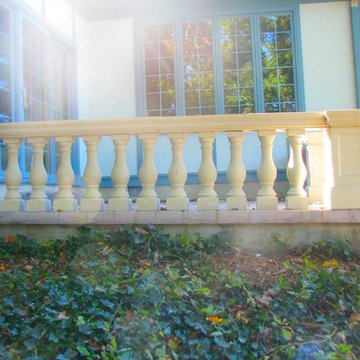
Ispirazione per un patio o portico chic di medie dimensioni e dietro casa con nessuna copertura e pavimentazioni in pietra naturale
Patii e Portici - Foto e idee
8
