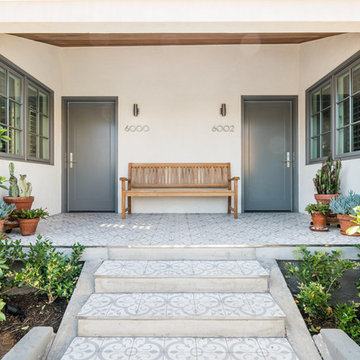Patii e Portici - Foto e idee
Filtra anche per:
Budget
Ordina per:Popolari oggi
61 - 80 di 36.085 foto
1 di 2
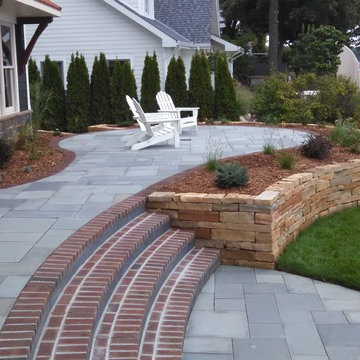
Patterned bluestone, accented with clay pavers, was used to connect multiple seating areas and entertainment spaces with the house and lakeshore.
Idee per un patio o portico classico dietro casa con cemento stampato
Idee per un patio o portico classico dietro casa con cemento stampato

Sunspace of Central Ohio, LLC
Ispirazione per un portico chic di medie dimensioni e dietro casa con un portico chiuso, pedane e un tetto a sbalzo
Ispirazione per un portico chic di medie dimensioni e dietro casa con un portico chiuso, pedane e un tetto a sbalzo
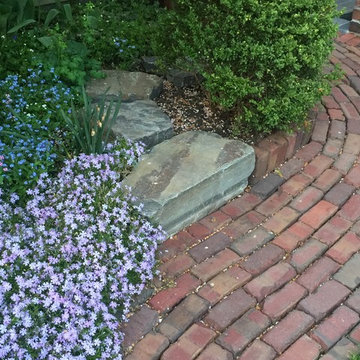
WWW.LONDONSTONEWORKS.COM
Ispirazione per un patio o portico chic di medie dimensioni e dietro casa con pavimentazioni in mattoni e nessuna copertura
Ispirazione per un patio o portico chic di medie dimensioni e dietro casa con pavimentazioni in mattoni e nessuna copertura
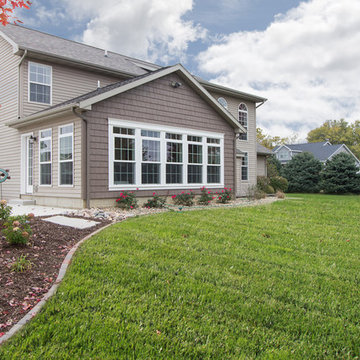
Four Seasons Room Addition in East Bloomington, IL. Client had an existing deck that we removed to build new structure.
Photos provided by Say Anything Photos in Bloomington IL.
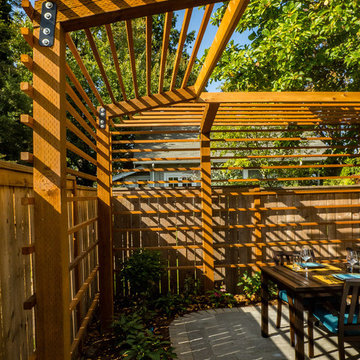
Donny Mays Photography
Immagine di un piccolo patio o portico contemporaneo dietro casa con pavimentazioni in cemento e una pergola
Immagine di un piccolo patio o portico contemporaneo dietro casa con pavimentazioni in cemento e una pergola
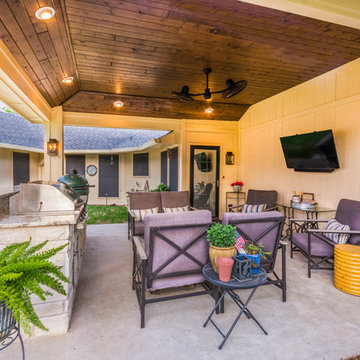
We removed the pergola and existing concrete and filled in with sod and drains with the negative drainage towards the house. We covered the door exiting the house and raised the roof line to 9' and vaulted the interior ceiling to 10' to maximize volume. At the back of the space we added a 10' kitchen with granite, 32" grill, propane drawer, 2-drawer & paper towel holder combo, and space for a Large Big Green Egg. The salt finish concrete gives an added look more than the standard broom finish. The columns are built out and given dimension with exterior trim materials. We installed a 6" pre-stained tongue and groove ceiling along with 6" eyeball recess cans to give directional lighting.
TK Images
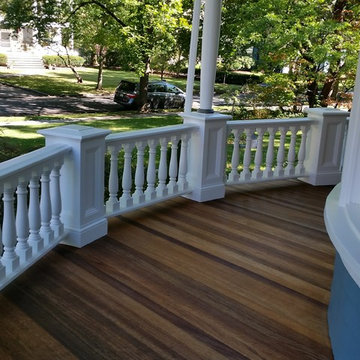
This photo shows the beauty of the Philippine mahogany flooring which was treated with a wood preservative and three coats of marine oil finish if
The columns and the railings and we're all custom made and that were made out of cypress wood and cedar
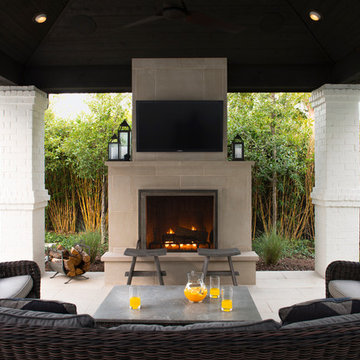
This new covered patio with fireplace was added to the existing backyard. The veneer and flooring are finished with Lueders Limestone. The brick columns and ceiling are designed to match the existing residence.
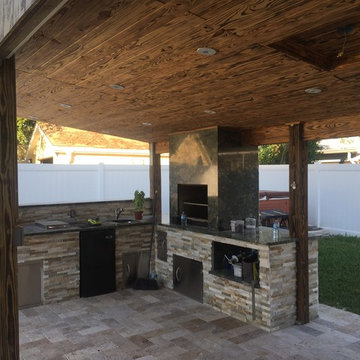
Foto di un patio o portico tradizionale di medie dimensioni e dietro casa con un tetto a sbalzo
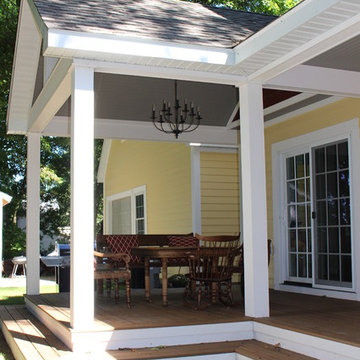
Ispirazione per un patio o portico tradizionale di medie dimensioni e dietro casa con pedane e un tetto a sbalzo
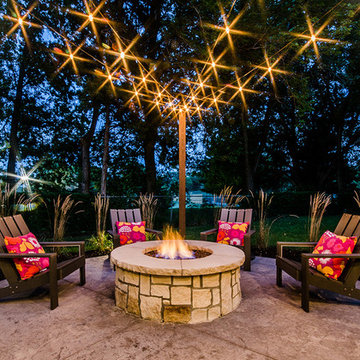
Shawn Spry Photography
Immagine di un patio o portico american style di medie dimensioni e dietro casa con cemento stampato e nessuna copertura
Immagine di un patio o portico american style di medie dimensioni e dietro casa con cemento stampato e nessuna copertura
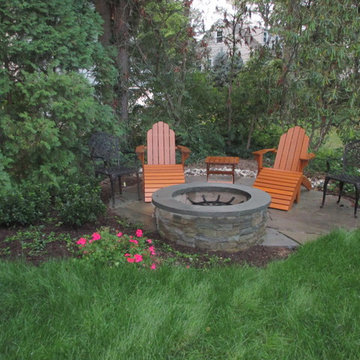
Foto di un piccolo patio o portico tradizionale dietro casa con un focolare, pavimentazioni in pietra naturale e nessuna copertura
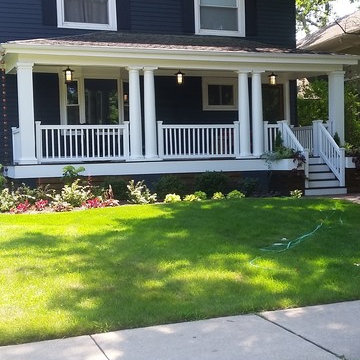
Esempio di un portico tradizionale di medie dimensioni e davanti casa con pavimentazioni in cemento e un tetto a sbalzo
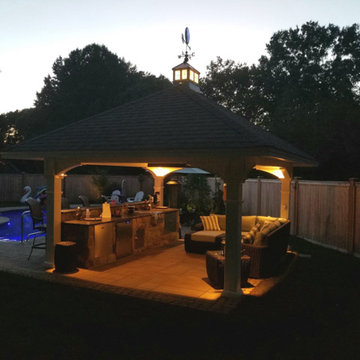
Immagine di un grande patio o portico tradizionale dietro casa con un gazebo o capanno e pavimentazioni in pietra naturale
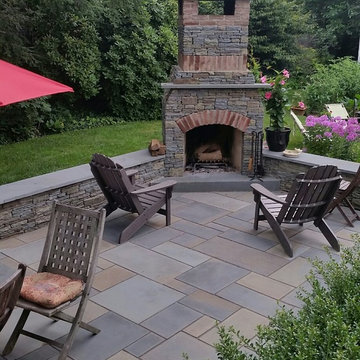
Karen Waitkus
Ispirazione per un patio o portico country di medie dimensioni e dietro casa con un focolare e pavimentazioni in pietra naturale
Ispirazione per un patio o portico country di medie dimensioni e dietro casa con un focolare e pavimentazioni in pietra naturale
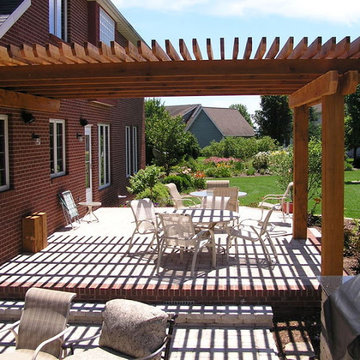
Foto di un grande patio o portico chic dietro casa con pavimentazioni in mattoni e una pergola
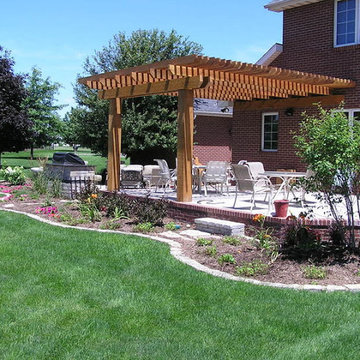
Foto di un grande patio o portico chic dietro casa con una pergola e pavimentazioni in mattoni
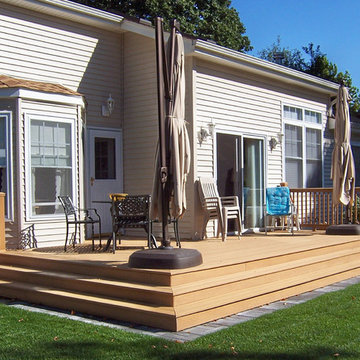
Backyard deck.
Esempio di un piccolo portico tradizionale dietro casa con pedane
Esempio di un piccolo portico tradizionale dietro casa con pedane
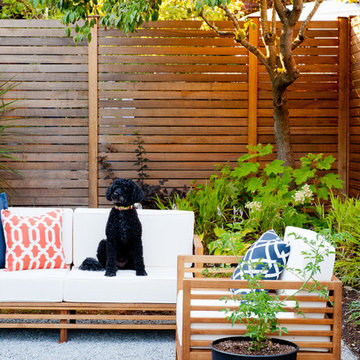
Already partially enclosed by an ipe fence and concrete wall, our client had a vision of an outdoor courtyard for entertaining on warm summer evenings since the space would be shaded by the house in the afternoon. He imagined the space with a water feature, lighting and paving surrounded by plants.
With our marching orders in place, we drew up a schematic plan quickly and met to review two options for the space. These options quickly coalesced and combined into a single vision for the space. A thick, 60” tall concrete wall would enclose the opening to the street – creating privacy and security, and making a bold statement. We knew the gate had to be interesting enough to stand up to the large concrete walls on either side, so we designed and had custom fabricated by Dennis Schleder (www.dennisschleder.com) a beautiful, visually dynamic metal gate. The gate has become the icing on the cake, all 300 pounds of it!
Other touches include drought tolerant planting, bluestone paving with pebble accents, crushed granite paving, LED accent lighting, and outdoor furniture. Both existing trees were retained and are thriving with their new soil. The garden was installed in December and our client is extremely happy with the results – so are we!
Photo credits, Coreen Schmidt
Patii e Portici - Foto e idee
4
