Patii e Portici gialli - Foto e idee
Filtra anche per:
Budget
Ordina per:Popolari oggi
1 - 20 di 148 foto
1 di 3
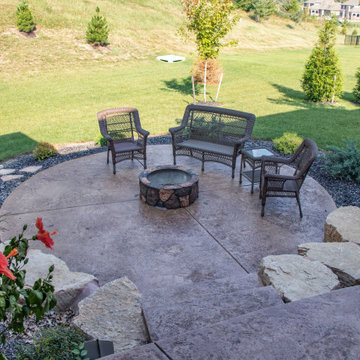
An enchanting outdoor space that includes an outdoor fixed screen room with steps leading to a custom stamped concrete patio with a fire pit.
Foto di un patio o portico di medie dimensioni e dietro casa con un focolare, cemento stampato e un tetto a sbalzo
Foto di un patio o portico di medie dimensioni e dietro casa con un focolare, cemento stampato e un tetto a sbalzo
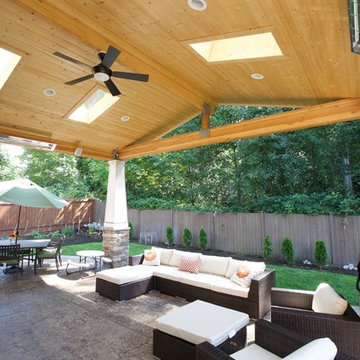
This is a roof we built in Bothel - Stamped Concrete stone wrapped pillars and Gable style attached to the house!
Immagine di un patio o portico contemporaneo di medie dimensioni e dietro casa con lastre di cemento e un tetto a sbalzo
Immagine di un patio o portico contemporaneo di medie dimensioni e dietro casa con lastre di cemento e un tetto a sbalzo
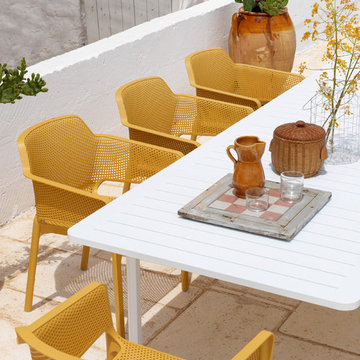
Made & designed in North Italy. Polypropylene & Fiberglass Resin and Powdercoated Aluminium. UV & atmospheric pollutant resistant. See website for pricing.
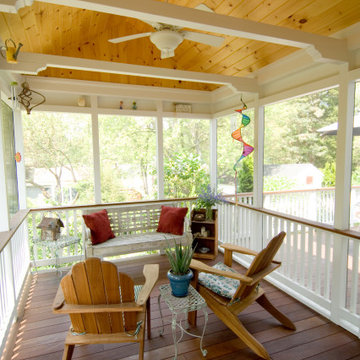
we re-decked an existing pressure treated deck with Ipe, built a set of stairs to get from the deck to the back yard and added a screened porch over a portion of the existing deck.
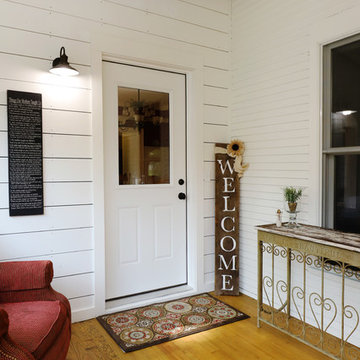
The owners of this beautiful historic farmhouse had been painstakingly restoring it bit by bit. One of the last items on their list was to create a wrap-around front porch to create a more distinct and obvious entrance to the front of their home.
Aside from the functional reasons for the new porch, our client also had very specific ideas for its design. She wanted to recreate her grandmother’s porch so that she could carry on the same wonderful traditions with her own grandchildren someday.
Key requirements for this front porch remodel included:
- Creating a seamless connection to the main house.
- A floorplan with areas for dining, reading, having coffee and playing games.
- Respecting and maintaining the historic details of the home and making sure the addition felt authentic.
Upon entering, you will notice the authentic real pine porch decking.
Real windows were used instead of three season porch windows which also have molding around them to match the existing home’s windows.
The left wing of the porch includes a dining area and a game and craft space.
Ceiling fans provide light and additional comfort in the summer months. Iron wall sconces supply additional lighting throughout.
Exposed rafters with hidden fasteners were used in the ceiling.
Handmade shiplap graces the walls.
On the left side of the front porch, a reading area enjoys plenty of natural light from the windows.
The new porch blends perfectly with the existing home much nicer front facade. There is a clear front entrance to the home, where previously guests weren’t sure where to enter.
We successfully created a place for the client to enjoy with her future grandchildren that’s filled with nostalgic nods to the memories she made with her own grandmother.
"We have had many people who asked us what changed on the house but did not know what we did. When we told them we put the porch on, all of them made the statement that they did not notice it was a new addition and fit into the house perfectly.”
– Homeowner
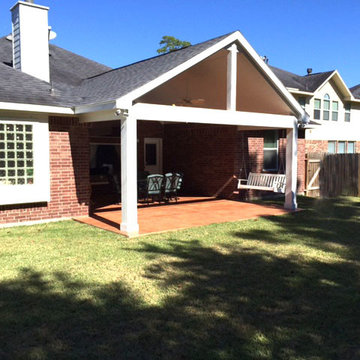
Patio cover products for the following areas: patio cover houston tx, patio cover katy tx, patio cover cinco ranch tx, patio cover woodlands tx, patio cover Baytown tx, patio cover humble tx, patio cover league city tx, patio cover fulshear tx, patio cover richmond tx, patio cover sugar land tx, patio cover rosenberg tx, patio cover cypress tx, patio cover fairfield, patio cover memorial, patio cover jersey village, patio cover tomball, patio cover spring tx, patio cover bentwater, patio cover westheimer, patio cover porter tx, patio cover kemah tx, patio cover Crosby tx, patio cover spring branch tx, patio cover Friendswood tx, patio cover kingwood tx, patio cover liberty tx, patio cover Deer park tx, patio cover magnolia, patio cover Missouri city tx, patio cover pearland, patio cover Rosharon tx, patio cover manvel tx, patio cover brookshire tx, patio cover LaPorte tx, patio cover seabrook tx, Covered patio Houston tx, covered patio katy tx, covered patio cinco ranch tx, covered patio the woodlands, covered patio Baytown tx, covered patio humble tx, covered patio league city tx, covered patio seabrook tx, covered patio LaPorte tx, covered patio brookshire tx, covered patio manvel tx, covered patio Rosharon tx, covered patio pearland tx, covered patio Missouri city tx, covered patio magnolia tx, covered patio deer park tx, covered patio liberty tx, covered patio kingwood tx, covered patio Friendswood tx, covered patio spring branch tx, covered patio Crosby tx, covered patio kemah tx, covered patio porter tx, covered patio bentwater tx, covered patio spring tx, covered patio tomball tx, covered patio jersey village tx, covered patio memorial tx, covered patio Fairfield tx, covered patio cypress tx, covered patio rosenburg tx, covered patio sugar land tx, covered patio Richmond tx, covered patio fulshear tx, outdoor living room katy tx, outdoor living room houston tx, outdoor living room cinco ranch, outdoor living room the woodlands, outdoor living room baytown, outdoor living room richmond, outdoor living room fulshear tx, outdoor living room league city tx, outdoor living room sugar land tx, outdoor living room rosenberg tx, outdoor living room cypress tx, outdoor living room friendswood, outdoor living room memorial, outdoor living room jersey village, outdoor living room tomball, outdoor living room spring, outdoor living room pearland, outdoor living room humble, outdoor living room Pasadena tx, outdoor living room porter, outdoor living room liberty, outdoor living room clear lake shores, outdoor living room seabrook tx, outdoor living room fulshear, pergola Houston, pergola katy, pergola magnolia, pergola league city, pergola Richmond, pergola Baytown, pergola cypress, pergola cinco ranch, pergola tomball, pergola the woodlands, pergola pearland, pergola deer park, pergola humble, arbor Houston, arbor katy, arbor the woodlands, arbor jersey village, arbor Richmond, arbor pearland, arbor friendswood, arbor Baytown, arbor humble, arbor liberty, outdoor kitchen Houston, outdoor kitchen katy, outdoor kitchen the woodlands, outdoor kitchen Richmond, outdoor kitchen pearland, outdoor kitchen kemah, outdoor kitchen tomball, outdoor kitchen league city, outdoor kitchen sugar land, patio roof Houston, patio roof katy, patio roof tomball, patio roof sugar land, patio roof humble, patio roof pearland, carport Houston, carport katy, carport woodlands, carport Baytown, car port fulshear,
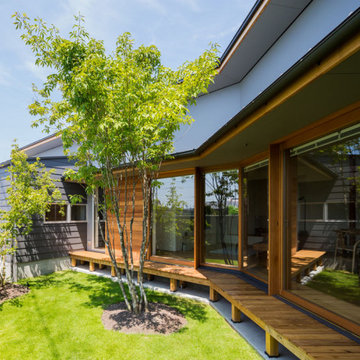
庭を囲む様に建物を配置しています。
Idee per un patio o portico scandinavo di medie dimensioni e nel cortile laterale con pedane
Idee per un patio o portico scandinavo di medie dimensioni e nel cortile laterale con pedane

Teamwork makes the dream work, as they say. And what a dream; this is the acme of a Surrey suburban townhouse garden. The team behind the teamwork of this masterpiece in Oxshott, Surrey, are Raine Garden Design Ltd, Bushy Business Ltd, Hampshire Garden Lighting, and Forest Eyes Photography. Everywhere you look, some new artful detail demonstrating their collective expertise hits you. The beautiful and tasteful selection of materials. The very mature, regimented pleached beech hedge. The harmoniousness of the zoning; tidy yet so varied and interesting. The ancient olive, dating back to the reign of Victoria. The warmth and depth afforded by the layered lighting. The seamless extension of the Home from inside to out; because in this dream, the garden is Home as much as the house is.
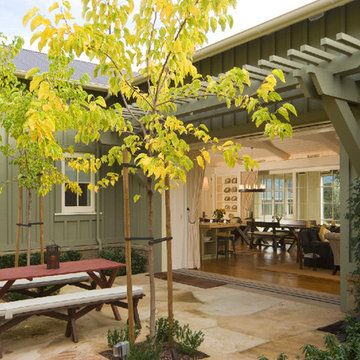
Home built by JMA (Jim Murphy and Associates); designed by Howard Backen, Backen Gillam & Kroeger Architects. Interior design by Jennifer Robin Interiors. Photo credit: Tim Maloney, Technical Imagery Studios.
This warm and inviting residence, designed in the California Wine Country farmhouse vernacular, for which the architectural firm is known, features an underground wine cellar with adjoining tasting room. The home’s expansive, central great room opens to the outdoors with two large lift-n-slide doors: one opening to a large screen porch with its spectacular view, the other to a cozy flagstone patio with fireplace. Lift-n-slide doors are also found in the master bedroom, the main house’s guest room, the guest house and the pool house.
A number of materials were chosen to lend an old farm house ambience: corrugated steel roofing, rustic stonework, long, wide flooring planks made from recycled hickory, and the home’s color palette itself.
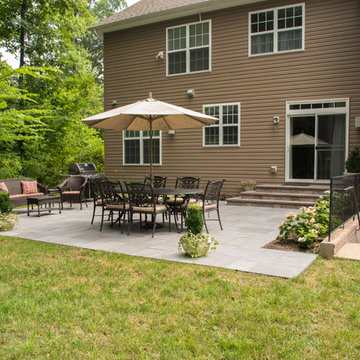
Client contacted us to remove an existing patio and landing. We installed a new patio using Outdoor Living by Belgard Rustic slab with a Laffit border. The step risers were constructed using EP Henry Cast Veneer stone wall with 2" thick Pennsylvania tread stock. We also did a few plantings.
Photos by Candy Wheelock Photography
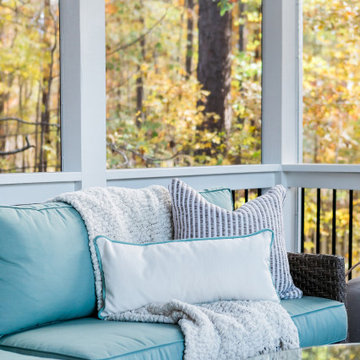
Custom outdoor Screen Porch with Scandinavian accents, outdoor sofa, custom pillows, and amazing rail details
Esempio di un portico stile rurale di medie dimensioni e dietro casa con un portico chiuso, piastrelle e un tetto a sbalzo
Esempio di un portico stile rurale di medie dimensioni e dietro casa con un portico chiuso, piastrelle e un tetto a sbalzo
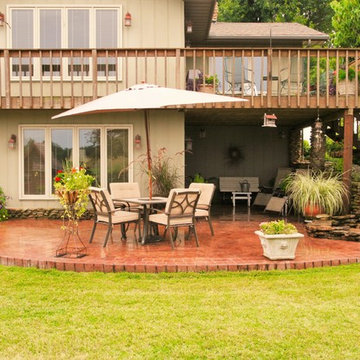
This beautiful deck-patio combination is a great way to maximize your outdoor living space. By Alexander Concrete and Construction - Outdoor living specialists

Modern Shaded Living Area, Pool Cabana and Outdoor Bar
Foto di un piccolo patio o portico minimal nel cortile laterale con pavimentazioni in pietra naturale e un gazebo o capanno
Foto di un piccolo patio o portico minimal nel cortile laterale con pavimentazioni in pietra naturale e un gazebo o capanno
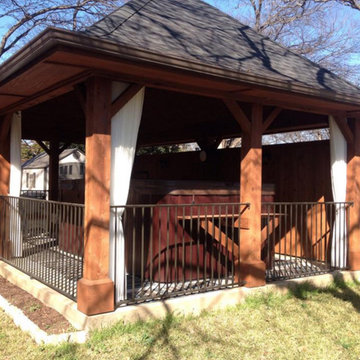
Ispirazione per un patio o portico chic di medie dimensioni e dietro casa con un gazebo o capanno e pavimentazioni in pietra naturale
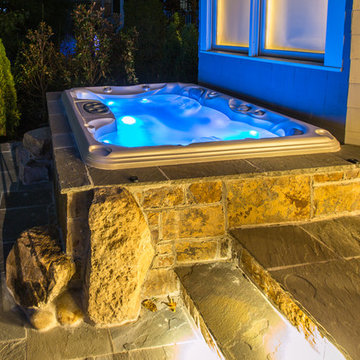
Photos by: Bruce Saunders with Connectivity Group LLC
Foto di un piccolo patio o portico american style dietro casa con fontane e pavimentazioni in pietra naturale
Foto di un piccolo patio o portico american style dietro casa con fontane e pavimentazioni in pietra naturale
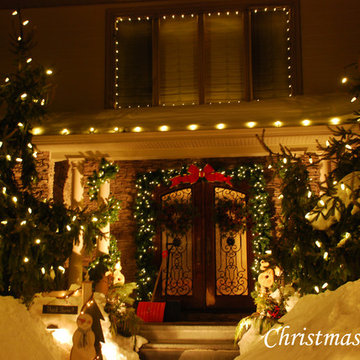
Our individualized approach to decorating includes evaluating a property, listening to the homeowner’s unique wants and needs for the season, and then creating a customized decorating plan that matches each homeowner’s personality and love for the holidays.
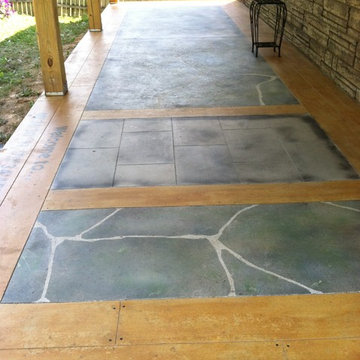
This is a front porch project that we did an update to. The concrete porch deck was profiled (the 4 plus layers of paint were ground off). The pattern was laid out with and the concrete was stained, engraved and sealed.
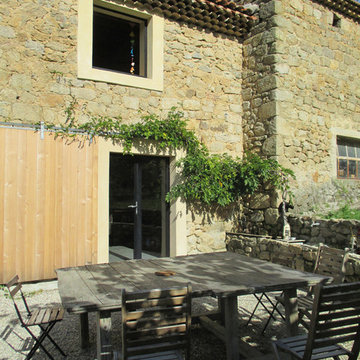
Foto di un patio o portico mediterraneo dietro casa e di medie dimensioni con nessuna copertura e ghiaia
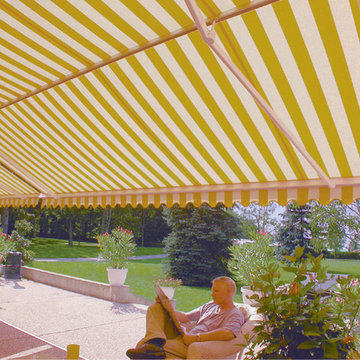
These Retractable Awnings are motorized and operated via remote control.
Idee per un patio o portico di medie dimensioni e dietro casa con ghiaia e un parasole
Idee per un patio o portico di medie dimensioni e dietro casa con ghiaia e un parasole
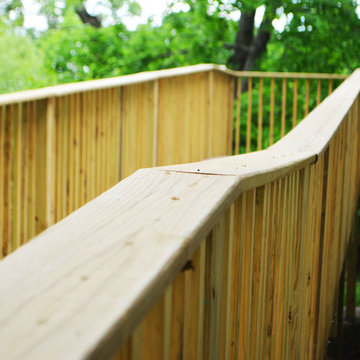
Wheelchair access ramp on side of home
Esempio di un patio o portico design di medie dimensioni e nel cortile laterale con nessuna copertura e pedane
Esempio di un patio o portico design di medie dimensioni e nel cortile laterale con nessuna copertura e pedane
Patii e Portici gialli - Foto e idee
1