Patii e Portici - Foto e idee
Filtra anche per:
Budget
Ordina per:Popolari oggi
41 - 60 di 36.082 foto
1 di 2
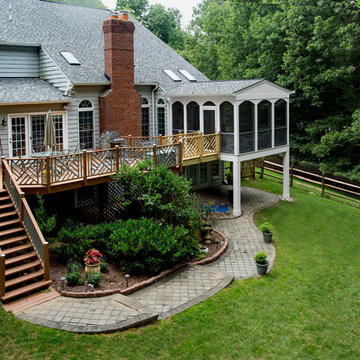
Puzzling...not really.
Putting puzzles together though is just one way this client plans on using their lovely new screened porch...while enjoying the "bug free" outdoors. A fun "gangway" invites you to cross over from the old deck.
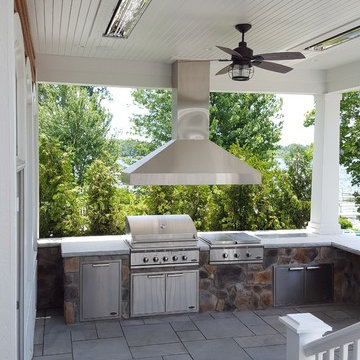
Large outdoor kitchen overlooking the lake. Grill is built-in as well as the cook top and fridge.
Foto di un grande patio o portico stile americano dietro casa con piastrelle e un tetto a sbalzo
Foto di un grande patio o portico stile americano dietro casa con piastrelle e un tetto a sbalzo
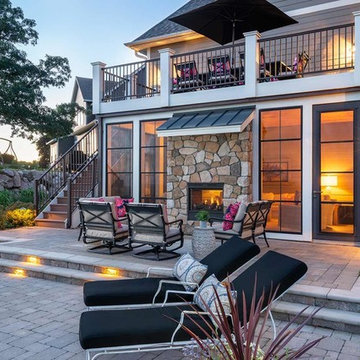
This walk-out patio shares a two-way fireplace with the living room, now that's indoor-outdoor living.
Foto di un patio o portico tradizionale di medie dimensioni e dietro casa con un caminetto, pavimentazioni in cemento e nessuna copertura
Foto di un patio o portico tradizionale di medie dimensioni e dietro casa con un caminetto, pavimentazioni in cemento e nessuna copertura
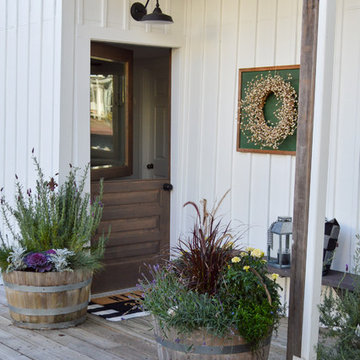
Solid wood Dutch door for cute Oregon cottage.
Ispirazione per un portico country nel cortile laterale con un tetto a sbalzo
Ispirazione per un portico country nel cortile laterale con un tetto a sbalzo
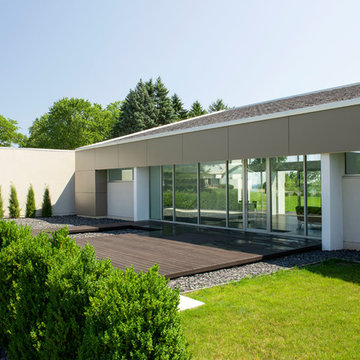
A new deck at the front of the house creates a courtyard effect. The cut out may hold a fire feature in the future.
Renn Kuhnen Photography
Esempio di un patio o portico minimalista di medie dimensioni e in cortile con pedane e nessuna copertura
Esempio di un patio o portico minimalista di medie dimensioni e in cortile con pedane e nessuna copertura
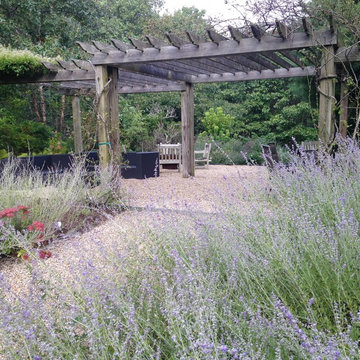
Seating areas under pergola and fire pit surrounded by Russian Sage and perennials.
Ispirazione per un ampio patio o portico design dietro casa con un focolare, ghiaia e una pergola
Ispirazione per un ampio patio o portico design dietro casa con un focolare, ghiaia e una pergola
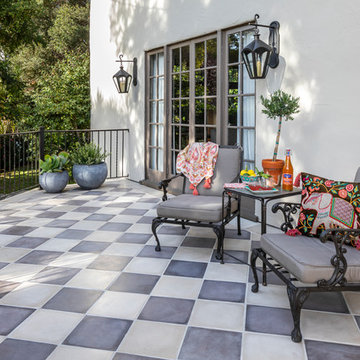
One of the many things that Armen and Vod were taught growing up is to work before relaxing, what great motivation to finish up the labors of the day and get to relax in this haven.
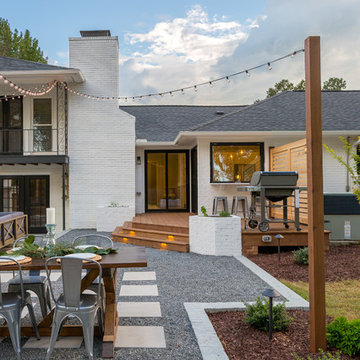
We transformed the existing patio into a space that is a continuation of their kitchen and more inviting for entertaining .
Esempio di un patio o portico classico dietro casa
Esempio di un patio o portico classico dietro casa
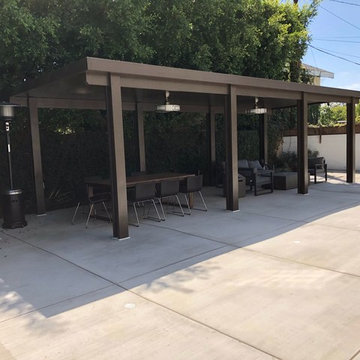
Remove grass in the backyard, pour cement and build aluminum patio cover.
Esempio di un grande patio o portico tradizionale dietro casa con lastre di cemento e una pergola
Esempio di un grande patio o portico tradizionale dietro casa con lastre di cemento e una pergola

Hand-crafted using traditional joinery techniques, this outdoor kitchen is made from hard-wearing Iroko wood and finished with stainless steel hardware ensuring the longevity of this Markham cabinetry. With a classic contemporary design that suits the modern, manicured style of the country garden, this outdoor kitchen has the balance of simplicity, scale and proportion that H|M is known for.
Using an L-shape configuration set within a custom designed permanent timber gazebo, this outdoor kitchen is cleverly zoned to include all of the key spaces required in an indoor kitchen for food prep, grilling and clearing away. On the right-hand side of the kitchen is the cooking run featuring the mighty 107cm Wolf outdoor gas grill. Already internationally established as an industrial heavyweight in the luxury range cooker market, Wolf have taken outdoor cooking to the next level with this behemoth of a barbeque. Designed and built to stand the test of time and exponentially more accurate than a standard barbeque, the Wolf outdoor gas grill also comes with a sear zone and infrared rotisserie spit as standard.
To assist with food prep, positioned underneath the counter to the left of the Wolf outdoor grill is a pull-out bin with separate compartments for food waste and recycling. Additional storage to the right is utilised for storing the LPG gas canister ensuring the overall look and feel of the outdoor kitchen is free from clutter and from a practical point of view, protected from the elements.
Just like the indoor kitchen, the key to a successful outdoor kitchen design is the zoning of the space – think about all the usual things like food prep, cooking and clearing away and make provision for those activities accordingly. In terms of the actual positioning of the kitchen think about the sun and where it is during the afternoons and early evening which will be the time this outdoor kitchen is most in use. A timber gazebo will provide shelter from the direct sunlight and protection from the elements during the winter months. Stone flooring that can withstand a few spills here and there is essential, and always incorporate a seating area than can be scaled up or down according to your entertaining needs.
Photo Credit - Paul Craig
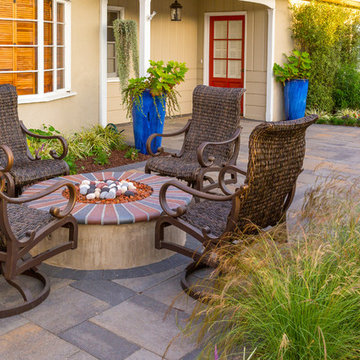
This remodel includes a new paver patio, paver walkway, custom paver wall pillars, a fire pit and new landscape design.
Foto di un piccolo patio o portico tradizionale davanti casa con un focolare e pavimentazioni in cemento
Foto di un piccolo patio o portico tradizionale davanti casa con un focolare e pavimentazioni in cemento

a more disciplined look to this wood-burning fire pit and matching stone wall, mixed stone and brick pavers
Idee per un patio o portico tradizionale di medie dimensioni e dietro casa con un focolare e pavimentazioni in pietra naturale
Idee per un patio o portico tradizionale di medie dimensioni e dietro casa con un focolare e pavimentazioni in pietra naturale
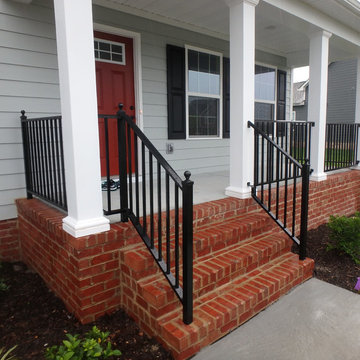
This is a 2" Wood-Look rail with ball caps and black powder coated finish.
Idee per un portico di medie dimensioni e davanti casa
Idee per un portico di medie dimensioni e davanti casa
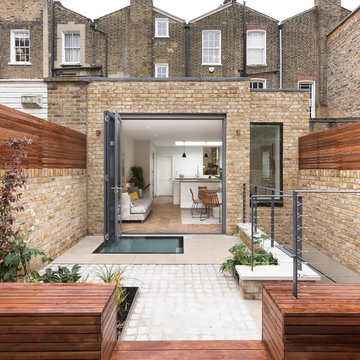
Peter Landers Photography
Esempio di un patio o portico design di medie dimensioni con nessuna copertura
Esempio di un patio o portico design di medie dimensioni con nessuna copertura
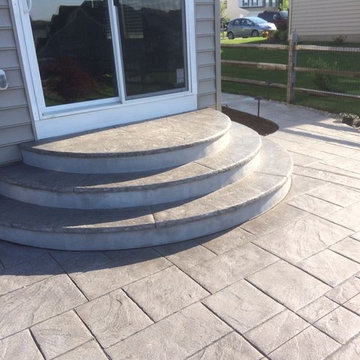
Large ashlar slate patio with texture stamped bullnose steps located in Coatesville, PA 19320
Ispirazione per un patio o portico chic di medie dimensioni e dietro casa con cemento stampato
Ispirazione per un patio o portico chic di medie dimensioni e dietro casa con cemento stampato

Builder: Falcon Custom Homes
Interior Designer: Mary Burns - Gallery
Photographer: Mike Buck
A perfectly proportioned story and a half cottage, the Farfield is full of traditional details and charm. The front is composed of matching board and batten gables flanking a covered porch featuring square columns with pegged capitols. A tour of the rear façade reveals an asymmetrical elevation with a tall living room gable anchoring the right and a low retractable-screened porch to the left.
Inside, the front foyer opens up to a wide staircase clad in horizontal boards for a more modern feel. To the left, and through a short hall, is a study with private access to the main levels public bathroom. Further back a corridor, framed on one side by the living rooms stone fireplace, connects the master suite to the rest of the house. Entrance to the living room can be gained through a pair of openings flanking the stone fireplace, or via the open concept kitchen/dining room. Neutral grey cabinets featuring a modern take on a recessed panel look, line the perimeter of the kitchen, framing the elongated kitchen island. Twelve leather wrapped chairs provide enough seating for a large family, or gathering of friends. Anchoring the rear of the main level is the screened in porch framed by square columns that match the style of those found at the front porch. Upstairs, there are a total of four separate sleeping chambers. The two bedrooms above the master suite share a bathroom, while the third bedroom to the rear features its own en suite. The fourth is a large bunkroom above the homes two-stall garage large enough to host an abundance of guests.
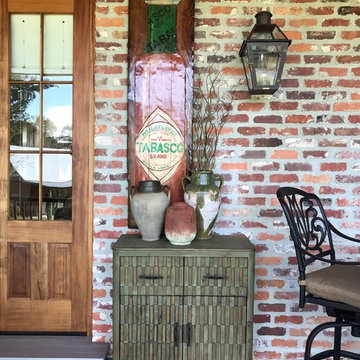
The Designs by Robin Team picked up this distressed green bamboo console. added art from a local outdoor artist, and a small grouping of jugs to really complete the southern style of this back porch.
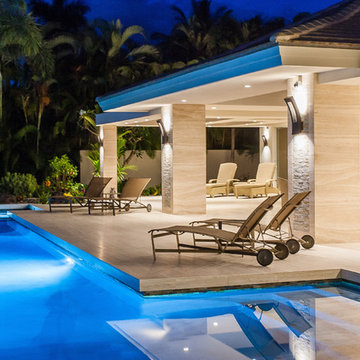
Architect- Marc Taron
Contractor- Trend Builders
Interior Designer- Wagner Pacific
Esempio di un grande patio o portico minimal dietro casa con piastrelle e un tetto a sbalzo
Esempio di un grande patio o portico minimal dietro casa con piastrelle e un tetto a sbalzo
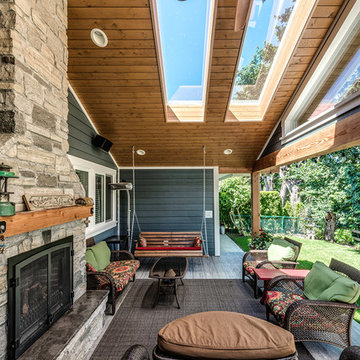
This was a challenging project for very discerning clients. The home was originally owned by the client’s father, and she inherited it when he passed. Care was taken to preserve the history in the home while upgrading it for the current owners. This home exceeds current energy codes, and all mechanical and electrical systems have been completely replaced. The clients remained in the home for the duration of the reno, so it was completed in two phases. Phase 1 involved gutting the basement, removing all asbestos containing materials (flooring, plaster), and replacing all mechanical and electrical systems, new spray foam insulation, and complete new finishing.
The clients lived upstairs while we did the basement, and in the basement while we did the main floor. They left on a vacation while we did the asbestos work.
Phase 2 involved a rock retaining wall on the rear of the property that required a lengthy approval process including municipal, fisheries, First Nations, and environmental authorities. The home had a new rear covered deck, garage, new roofline, all new interior and exterior finishing, new mechanical and electrical systems, new insulation and drywall. Phase 2 also involved an extensive asbestos abatement to remove Asbestos-containing materials in the flooring, plaster, insulation, and mastics.
Photography by Carsten Arnold Photography.
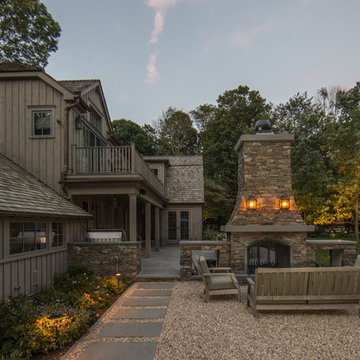
Out door Entertainment Area
Foto di un patio o portico country di medie dimensioni e dietro casa con un focolare, ghiaia e nessuna copertura
Foto di un patio o portico country di medie dimensioni e dietro casa con un focolare, ghiaia e nessuna copertura
Patii e Portici - Foto e idee
3