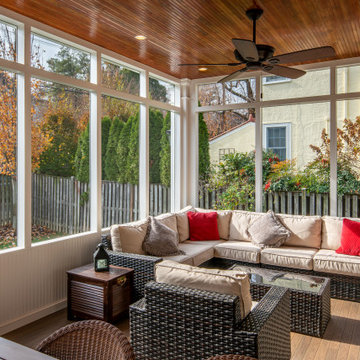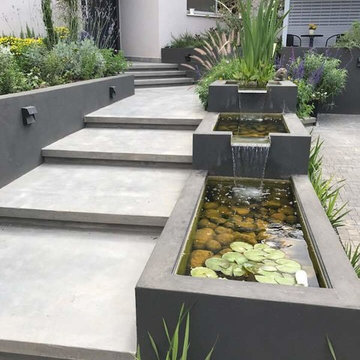Patii e Portici - Foto e idee
Filtra anche per:
Budget
Ordina per:Popolari oggi
21 - 40 di 36.085 foto
1 di 2
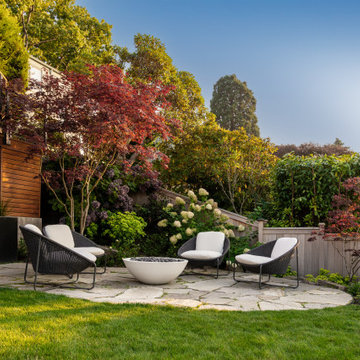
Photo by Tina Witherspoon.
Idee per un piccolo patio o portico tradizionale dietro casa con un focolare, pavimentazioni in pietra naturale e nessuna copertura
Idee per un piccolo patio o portico tradizionale dietro casa con un focolare, pavimentazioni in pietra naturale e nessuna copertura
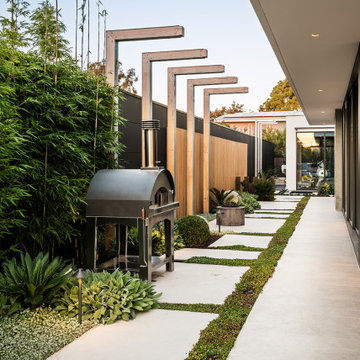
Esempio di un patio o portico contemporaneo di medie dimensioni e dietro casa con pavimentazioni in cemento
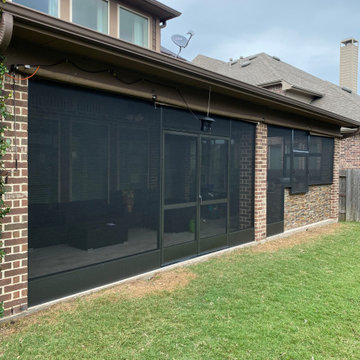
This beautiful back porch is now usable with French Style Screen Doors, Kick Plate and Removable Panels to allow Smoke to exit the enclosed area while cooking.

Immagine di un piccolo portico country davanti casa con pavimentazioni in pietra naturale e un tetto a sbalzo
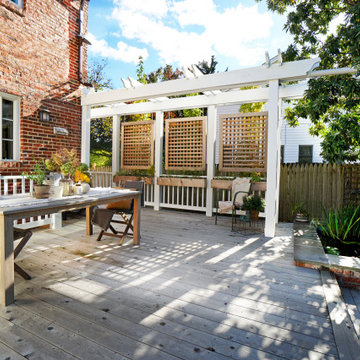
This deck was built over an existing at-grade patio. The existing pergola was renovated to incorporate new, lattice, privacy screens with integrated planter boxes below. Rainwater is deposited into a pond which overflows into an adjacent rain garden.
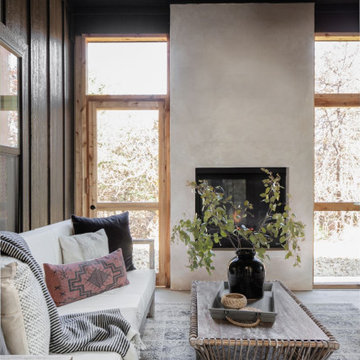
Ispirazione per un patio o portico tradizionale di medie dimensioni e nel cortile laterale con un caminetto, lastre di cemento e un tetto a sbalzo

Custom outdoor Screen Porch with Scandinavian accents, teak dining table, woven dining chairs, and custom outdoor living furniture
Immagine di un portico stile rurale di medie dimensioni e dietro casa con piastrelle, un tetto a sbalzo e con illuminazione
Immagine di un portico stile rurale di medie dimensioni e dietro casa con piastrelle, un tetto a sbalzo e con illuminazione
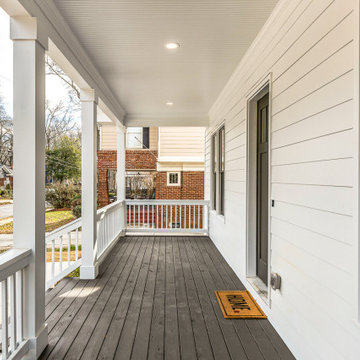
Idee per un portico classico di medie dimensioni e davanti casa con pedane e un tetto a sbalzo
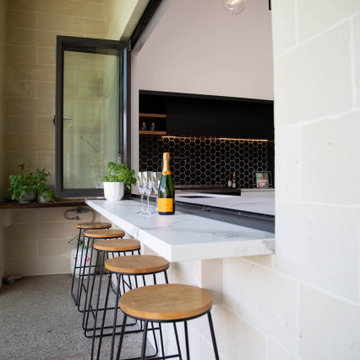
Ispirazione per un patio o portico moderno di medie dimensioni e in cortile con lastre di cemento e un tetto a sbalzo
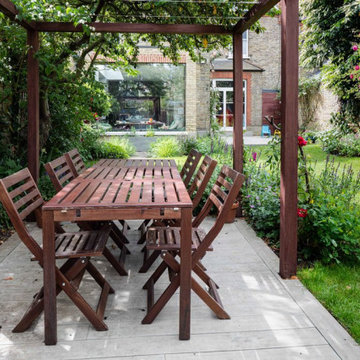
This family garden was redesigned to gives a sense of space for both adults and children at the same time the clients were extending their home. The view of the garden was enhanced by an oversized picture window from the kitchen onto the garden.
This informed the design of the iroko pergola which has a BBQ area to catch the evening sun. The wood was stained to match the picture window allowing continuity between the house and garden. Existing roses were relocated to climb the uprights and a Viburnum x bodnantense ‘Charles Lamont’ was planted immediately outside the window to give floral impact during the winter months which it did beautifully in its first year.
The Kiwi clients desired a lot of evergreen structure which helped to define areas. Designboard ‘Greenwich’ was specified to lighten the shaded terrace and provide a long-lasting, low-maintenance surface. The front garden was also reorganised to give it some clarity of design with a Kiwi sense of welcome.
The kitchen was featured in Kitchens, Bedrooms & Bathrooms magazine, March 2019, if you would like to see more.
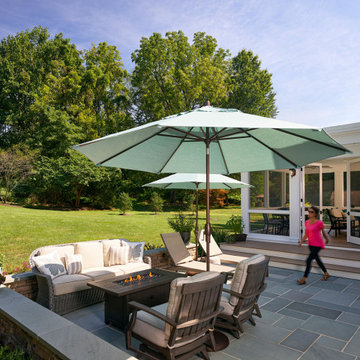
Place architecture:design enlarged the existing home with an inviting over-sized screened-in porch, an adjacent outdoor terrace, and a small covered porch over the door to the mudroom.
These three additions accommodated the needs of the clients’ large family and their friends, and allowed for maximum usage three-quarters of the year. A design aesthetic with traditional trim was incorporated, while keeping the sight lines minimal to achieve maximum views of the outdoors.
©Tom Holdsworth
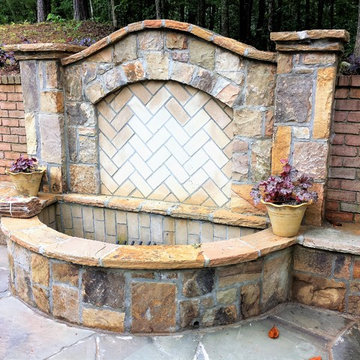
This is a custom stone and brick fire pit. it includes an Ashlar Stone surround and accent wall built into an existing brick retaining wall.
Ispirazione per un patio o portico tradizionale di medie dimensioni e in cortile con un focolare e pavimentazioni in pietra naturale
Ispirazione per un patio o portico tradizionale di medie dimensioni e in cortile con un focolare e pavimentazioni in pietra naturale
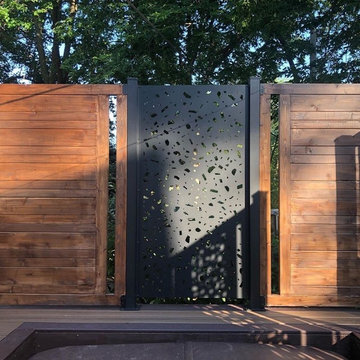
The homeowner wanted to create an enclosure around their built-in hot tub to add some privacy. The contractor, Husker Decks, designed a privacy wall with alternating materials. The aluminum privacy screen in 'River Rock' mixed with a horizontal wood wall in a rich stain blend to create a privacy wall that blends perfectly into the homeowner's backyard space and style.
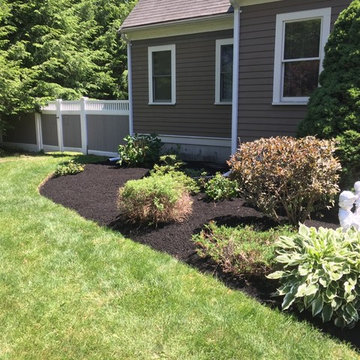
Idee per un patio o portico minimalista di medie dimensioni e davanti casa con pavimentazioni in cemento
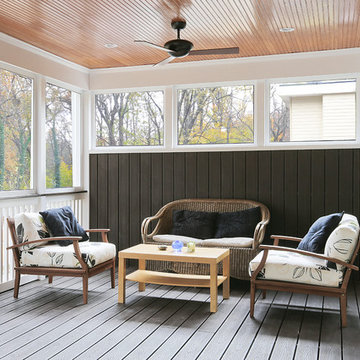
Screened in porch
Foto di un grande portico minimalista dietro casa con un portico chiuso, pedane e un tetto a sbalzo
Foto di un grande portico minimalista dietro casa con un portico chiuso, pedane e un tetto a sbalzo
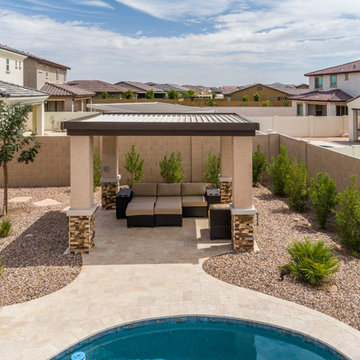
Tropical Pool Landscape in Mesa by Desert Horizon Nursery- featuring extensive travertine deck, sidewalks, patios, custom pergola, mastic trees, palm trees, bismark palm trees citrus trees, red push pistache trees, and landscape lighting

Une grande pergola sur mesure : alliance de l'aluminium thermolaqué et des lames de bois red cedar. Eclairage intégré. Une véritable pièce à vivre supplémentaire...parfaite pour les belles journées d'été !
Crédits : Kina Photo
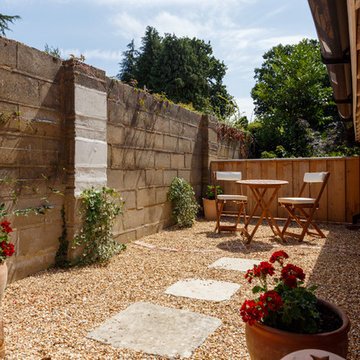
Harbour View Photography
Idee per un piccolo patio o portico classico dietro casa con ghiaia e nessuna copertura
Idee per un piccolo patio o portico classico dietro casa con ghiaia e nessuna copertura
Patii e Portici - Foto e idee
2
