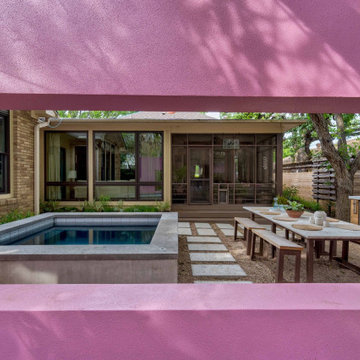Patii e Portici piccoli - Foto e idee
Filtra anche per:
Budget
Ordina per:Popolari oggi
1 - 20 di 5.574 foto
1 di 3
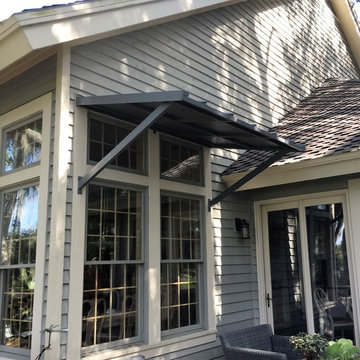
Custom designed and fabricated "standing seam" metal awning gives this home a modern look.
Ispirazione per un piccolo patio o portico classico dietro casa con un parasole
Ispirazione per un piccolo patio o portico classico dietro casa con un parasole

Small spaces can provide big challenges. These homeowners wanted to include a lot in their tiny backyard! There were also numerous city restrictions to comply with, and elevations to contend with. The design includes several seating areas, a fire feature that can be seen from the home's front entry, a water wall, and retractable screens.
This was a "design only" project. Installation was coordinated by the homeowner and completed by others.
Photos copyright Cascade Outdoor Design, LLC

Immagine di un piccolo patio o portico industriale dietro casa con pavimentazioni in mattoni
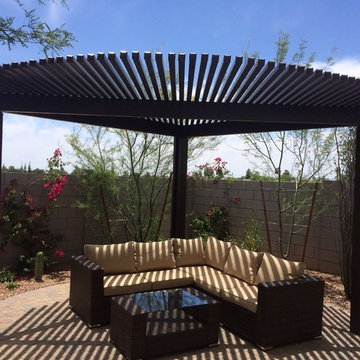
Lattice cover made from aluminum.
Immagine di un piccolo patio o portico stile americano dietro casa con pavimentazioni in pietra naturale e una pergola
Immagine di un piccolo patio o portico stile americano dietro casa con pavimentazioni in pietra naturale e una pergola
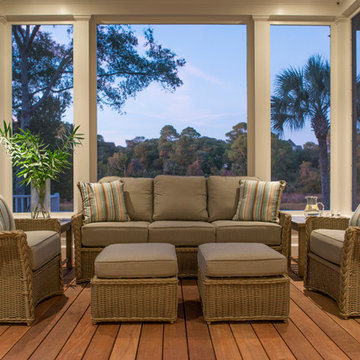
Immagine di un piccolo portico chic dietro casa con un portico chiuso, pedane e un tetto a sbalzo

Modern Shaded Living Area, Pool Cabana and Outdoor Bar
Immagine di un piccolo patio o portico design nel cortile laterale con pavimentazioni in pietra naturale e un gazebo o capanno
Immagine di un piccolo patio o portico design nel cortile laterale con pavimentazioni in pietra naturale e un gazebo o capanno
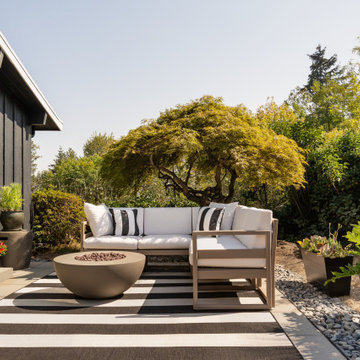
Photos by Tina Witherspoon.
Foto di un piccolo patio o portico moderno dietro casa con pavimentazioni in cemento, nessuna copertura e un focolare
Foto di un piccolo patio o portico moderno dietro casa con pavimentazioni in cemento, nessuna copertura e un focolare
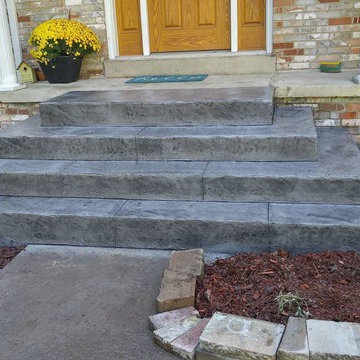
Pyramid style concrete steps.
Ispirazione per un piccolo portico chic davanti casa con cemento stampato
Ispirazione per un piccolo portico chic davanti casa con cemento stampato
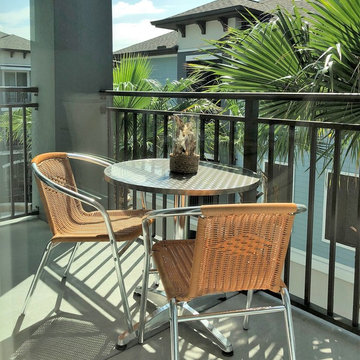
Esempio di un piccolo patio o portico chic dietro casa con lastre di cemento e un tetto a sbalzo

The loveseat and pergola provide a shady resting spot behind the garage in this city garden.
Idee per un piccolo patio o portico tropicale dietro casa con un giardino in vaso, pavimentazioni in mattoni e una pergola
Idee per un piccolo patio o portico tropicale dietro casa con un giardino in vaso, pavimentazioni in mattoni e una pergola
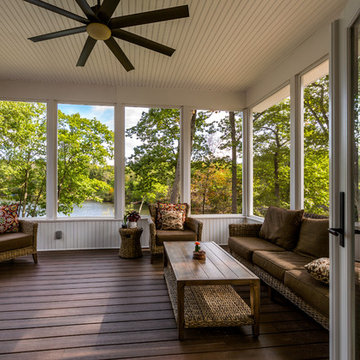
Janine Lamontagne Photography
Esempio di un piccolo portico stile americano dietro casa con un portico chiuso, pedane e un tetto a sbalzo
Esempio di un piccolo portico stile americano dietro casa con un portico chiuso, pedane e un tetto a sbalzo
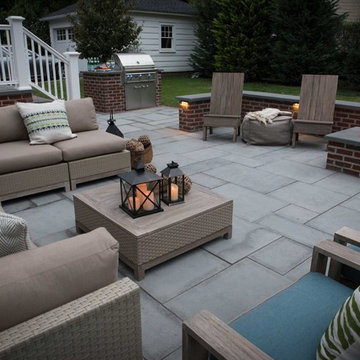
Patio seating area with gas firepit and seatwall.
Esempio di un piccolo patio o portico chic dietro casa con un focolare e pavimentazioni in pietra naturale
Esempio di un piccolo patio o portico chic dietro casa con un focolare e pavimentazioni in pietra naturale
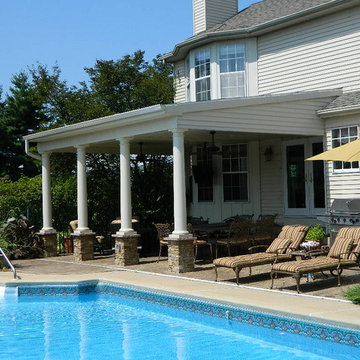
A roof was extended off of the rear of the house. For a dressier look Fypon columns were used with a faux stone base to jazz up the look from all areas of the back yard. A ceiling fan and TV were installed as well as recessed lights to the ceiling for extended seasonal use.
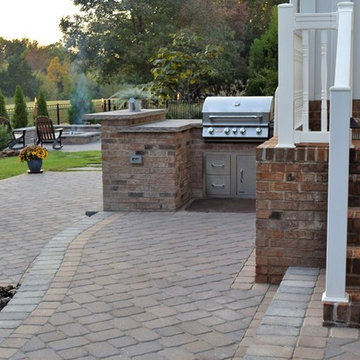
Tracie Newey
Esempio di un piccolo patio o portico classico dietro casa con pavimentazioni in cemento e nessuna copertura
Esempio di un piccolo patio o portico classico dietro casa con pavimentazioni in cemento e nessuna copertura
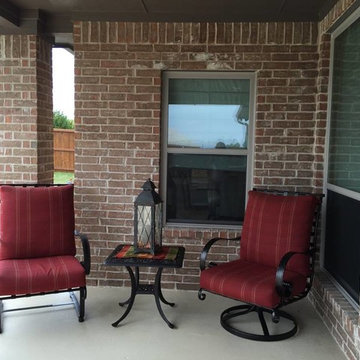
Ispirazione per un piccolo patio o portico chic dietro casa con graniglia di granito
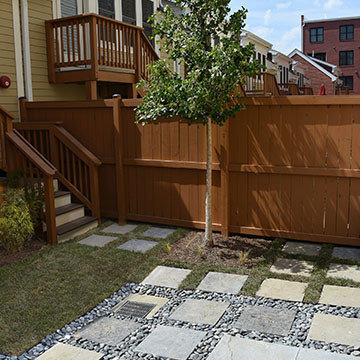
A northern view of the Ginkgo biloba 'Golden Colonnade' Tree and the transition from the patio in the lower right to the flagstone embedded in the lawn providing access to and from the suite above the garage. Design by Patrick Murphy. Photo by Ann Czapiewski

Already partially enclosed by an ipe fence and concrete wall, our client had a vision of an outdoor courtyard for entertaining on warm summer evenings since the space would be shaded by the house in the afternoon. He imagined the space with a water feature, lighting and paving surrounded by plants.
With our marching orders in place, we drew up a schematic plan quickly and met to review two options for the space. These options quickly coalesced and combined into a single vision for the space. A thick, 60” tall concrete wall would enclose the opening to the street – creating privacy and security, and making a bold statement. We knew the gate had to be interesting enough to stand up to the large concrete walls on either side, so we designed and had custom fabricated by Dennis Schleder (www.dennisschleder.com) a beautiful, visually dynamic metal gate. The gate has become the icing on the cake, all 300 pounds of it!
Other touches include drought tolerant planting, bluestone paving with pebble accents, crushed granite paving, LED accent lighting, and outdoor furniture. Both existing trees were retained and are thriving with their new soil. The garden was installed in December and our client is extremely happy with the results – so are we!
Photo credits, Coreen Schmidt
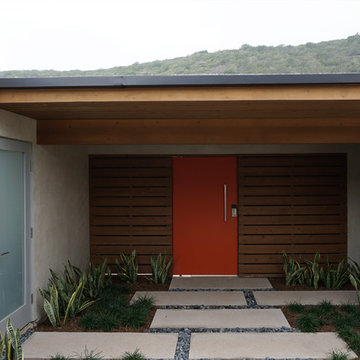
view from entry toward cedar courtyard enclosure and pivot gate
myd studio, inc
Idee per un piccolo patio o portico in cortile con una pergola e lastre di cemento
Idee per un piccolo patio o portico in cortile con una pergola e lastre di cemento
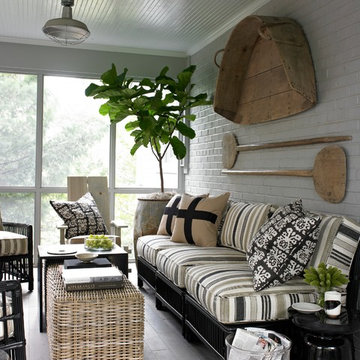
Angie Seckinger and Helen Norman
Immagine di un piccolo portico chic nel cortile laterale con un portico chiuso, piastrelle e un tetto a sbalzo
Immagine di un piccolo portico chic nel cortile laterale con un portico chiuso, piastrelle e un tetto a sbalzo
Patii e Portici piccoli - Foto e idee
1
