Patii e Portici - Foto e idee
Filtra anche per:
Budget
Ordina per:Popolari oggi
81 - 100 di 36.080 foto
1 di 2
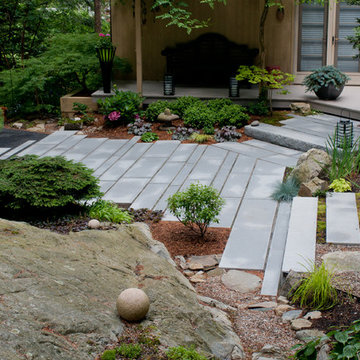
Parking and patio areas were competing for prominence which left our homeowner with no privacy from the street. This planting berm baffles the view of the parking area and the street which allows you to sink into greenery and grasses.
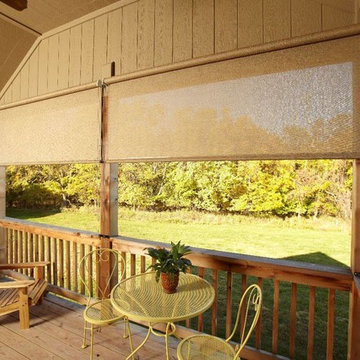
Foto di un patio o portico chic di medie dimensioni e dietro casa con un giardino in vaso, pedane e un tetto a sbalzo
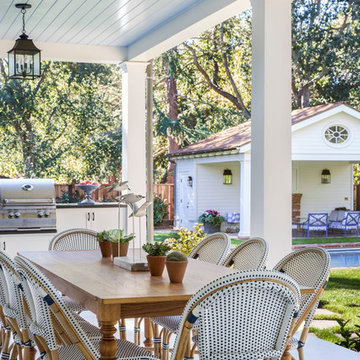
Ispirazione per un patio o portico classico di medie dimensioni e dietro casa con lastre di cemento, un tetto a sbalzo e con illuminazione
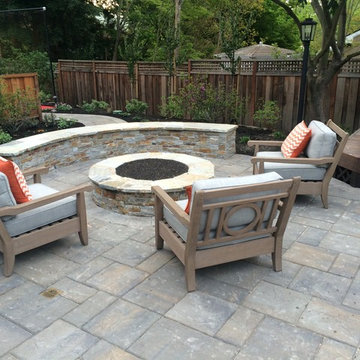
Ispirazione per un patio o portico classico di medie dimensioni e dietro casa con un focolare, cemento stampato e nessuna copertura
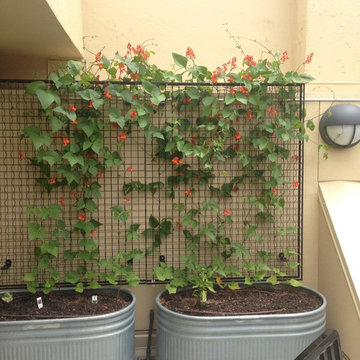
San Francisco Rooftop Urban Garden.
Photo Cred: Joshua Thayer
Esempio di un piccolo patio o portico minimalista in cortile con pedane e un tetto a sbalzo
Esempio di un piccolo patio o portico minimalista in cortile con pedane e un tetto a sbalzo
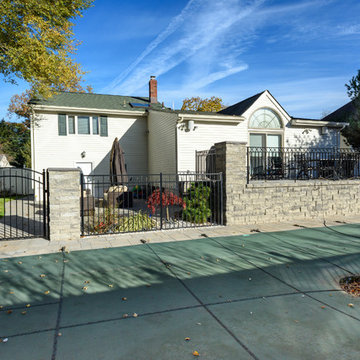
Immagine di un patio o portico classico di medie dimensioni e dietro casa con piastrelle e nessuna copertura

Small spaces can provide big challenges. These homeowners wanted to include a lot in their tiny backyard! There were also numerous city restrictions to comply with, and elevations to contend with. The design includes several seating areas, a fire feature that can be seen from the home's front entry, a water wall, and retractable screens.
This was a "design only" project. Installation was coordinated by the homeowner and completed by others.
Photos copyright Cascade Outdoor Design, LLC
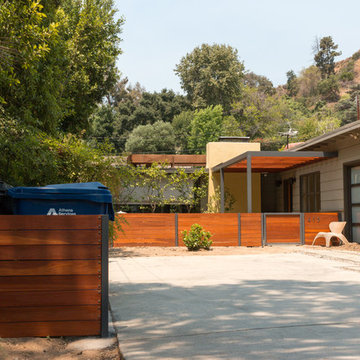
The previous year Finesse, Inc. remodeled this home in Monrovia and created the 9-lite window at the entry of the home. After experiencing some intense weather we were called back to build this new entry way. The entry consists of 1/3 covered area and 2/3 area exposed to allow some light to come in. Fabricated using square steel posts and beams with galvanized hangers and Redwood lumber. A steel cap was placed at the front of the entry to really make this Modern home complete. The fence and trash enclosure compliment the curb appeal this home brings.
PC: Aaron Gilless
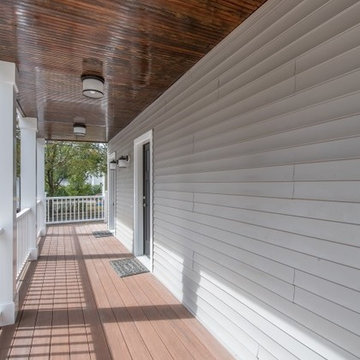
Foto di un portico chic di medie dimensioni e davanti casa con pedane e un tetto a sbalzo
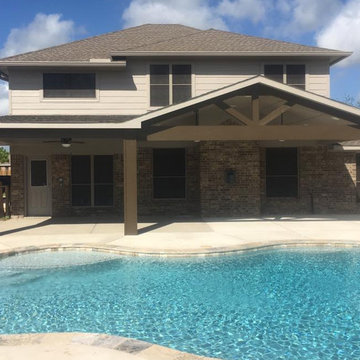
Foto di un patio o portico american style di medie dimensioni e dietro casa con lastre di cemento e un tetto a sbalzo
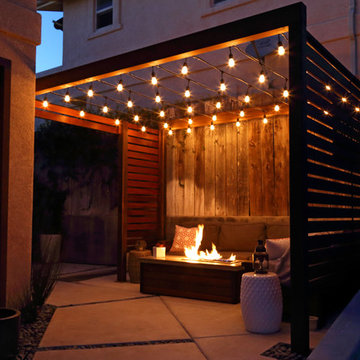
Esempio di un piccolo patio o portico moderno in cortile con un focolare, lastre di cemento e una pergola
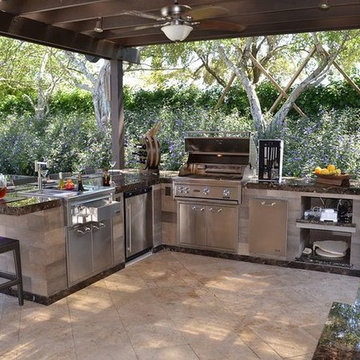
Idee per un patio o portico stile rurale di medie dimensioni e dietro casa con cemento stampato e una pergola
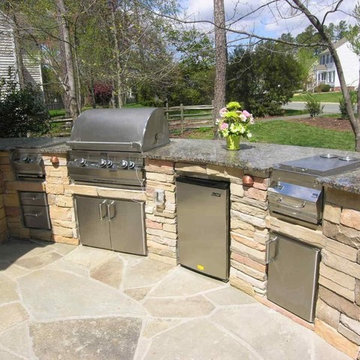
Foto di un patio o portico tradizionale di medie dimensioni e dietro casa con cemento stampato e una pergola
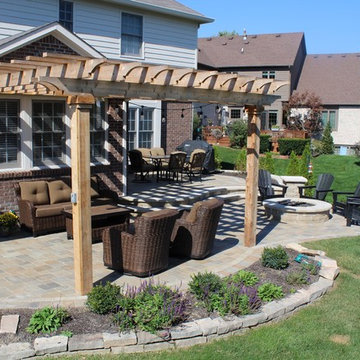
Foto di un grande patio o portico chic dietro casa con un focolare, pavimentazioni in mattoni e una pergola
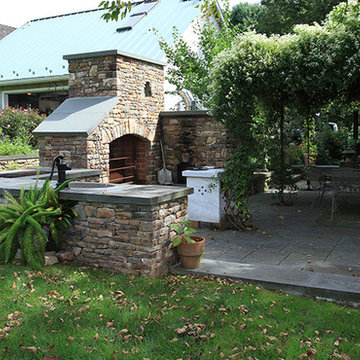
Immagine di un patio o portico vittoriano di medie dimensioni e dietro casa con pavimentazioni in cemento e nessuna copertura
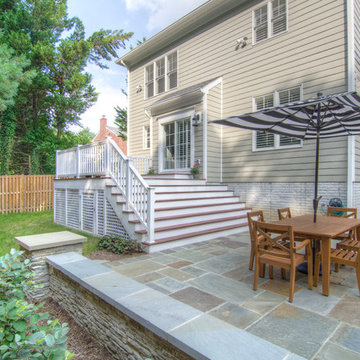
Client wanted to create the most usable space in her compact backyard. We designed and built a Fiberon Composite Decking Horizon series deck with wide steps, white vinyl railing and white lattice. The hardscape consists of Pennsylvania Variegated Blue Flagstone patio and stack stone wall and pillars.
After photos by Matchbook Productions.
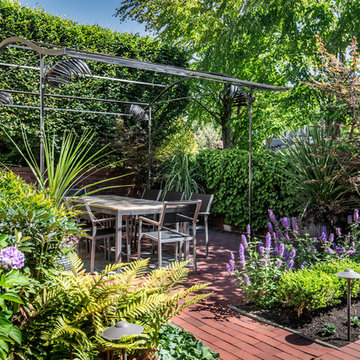
Land Morphology designed and supervised fabrication of this custom arbor over the outdoor dining area. The palm leaves on the arbor symbolize the date palm, which is one of the Four Species used in the daily prayers on the feast of Sukkot. The planting design enhances the space.
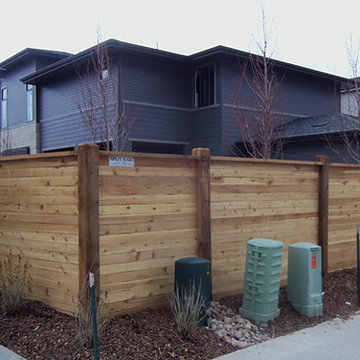
Ispirazione per un patio o portico classico di medie dimensioni e dietro casa con ghiaia e nessuna copertura
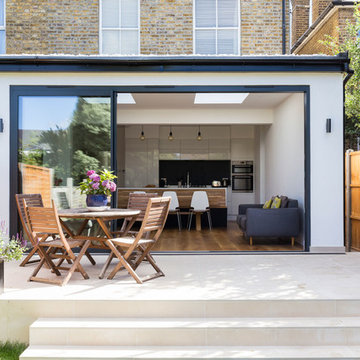
Single storey rear extension in Surbiton, with flat roof and white pebbles, an aluminium double glazed sliding door and side window.
Photography by Chris Snook
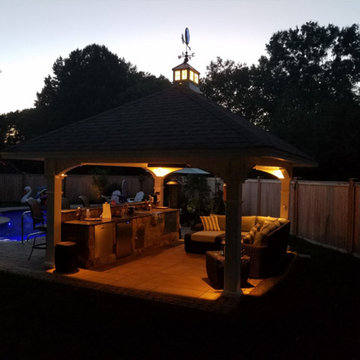
Esempio di un grande patio o portico chic dietro casa con un gazebo o capanno e pavimentazioni in pietra naturale
Patii e Portici - Foto e idee
5